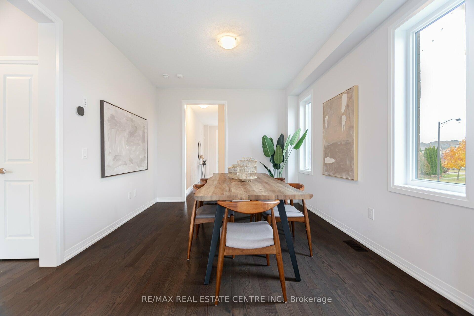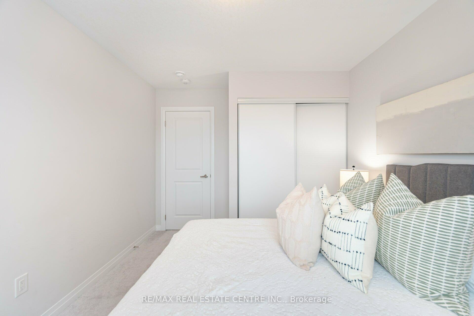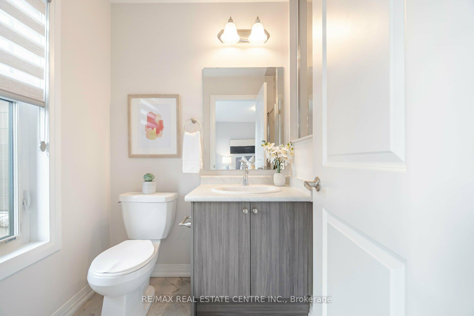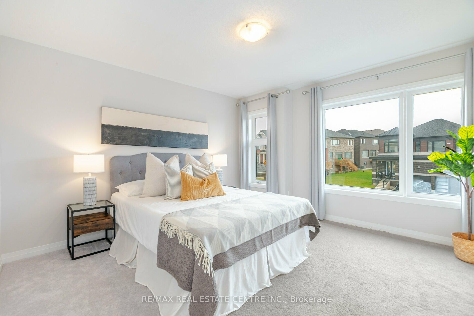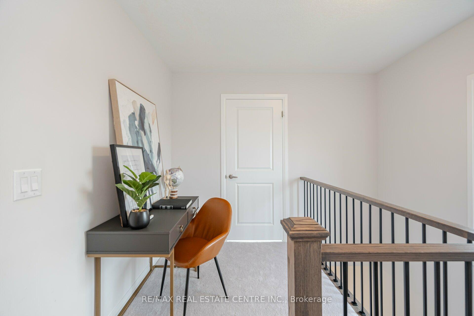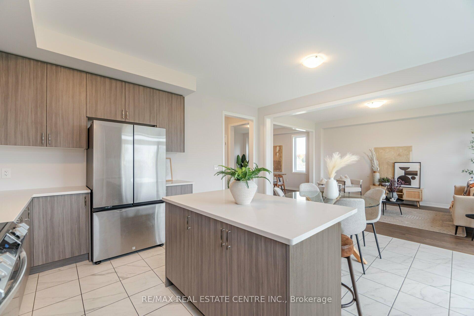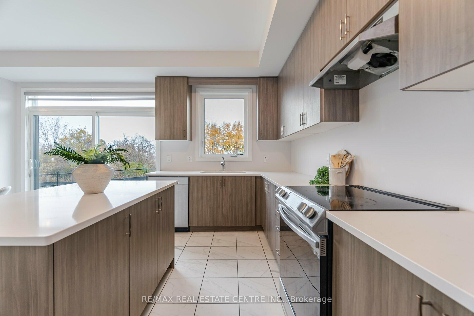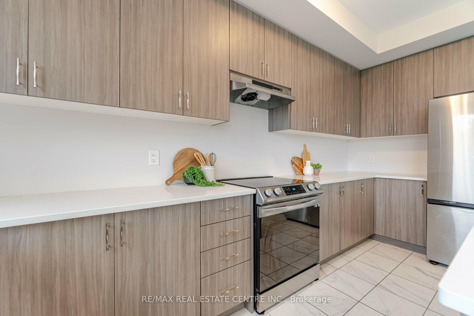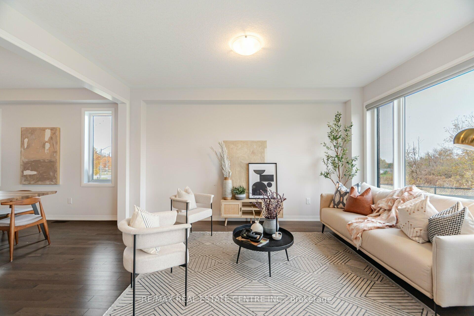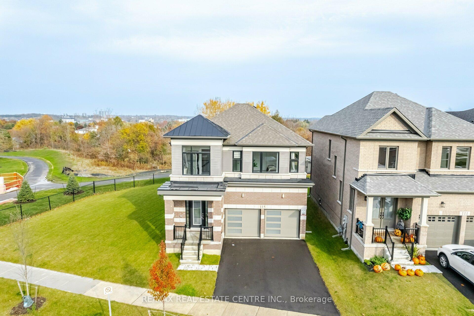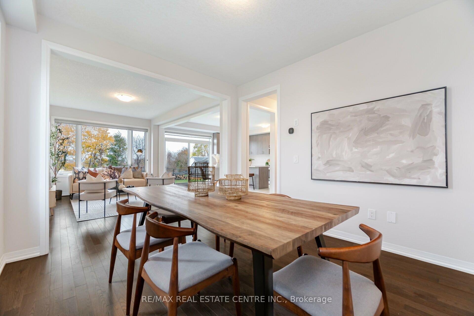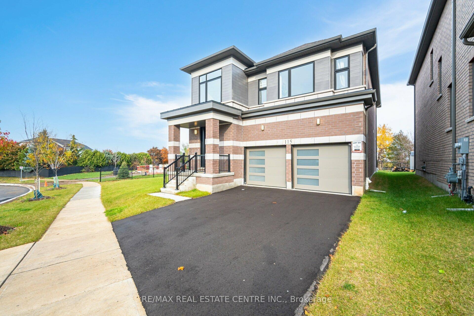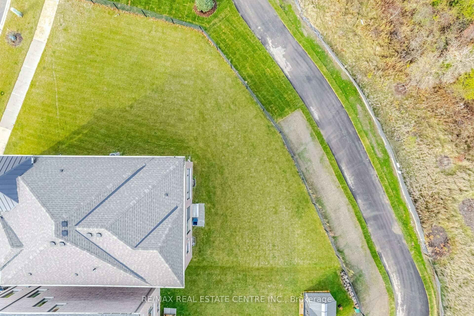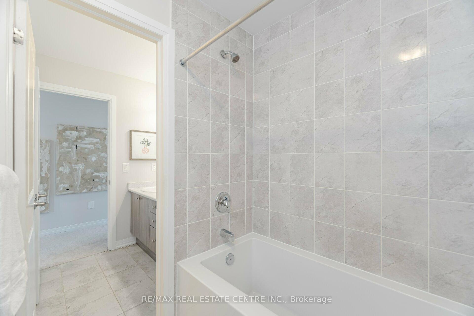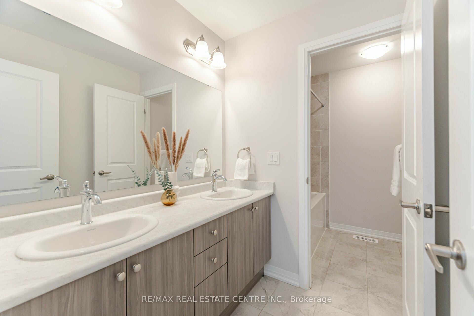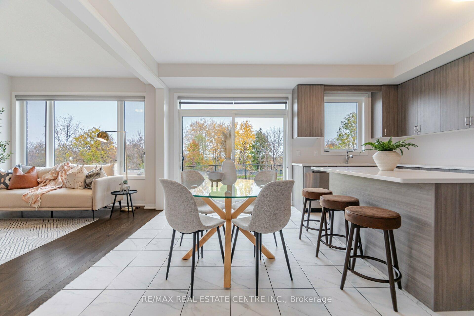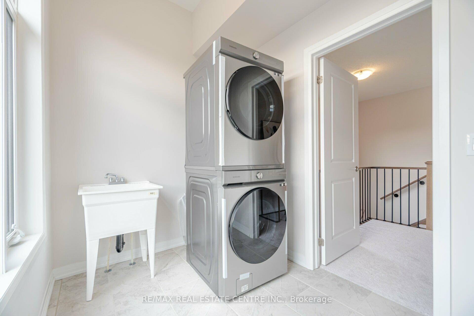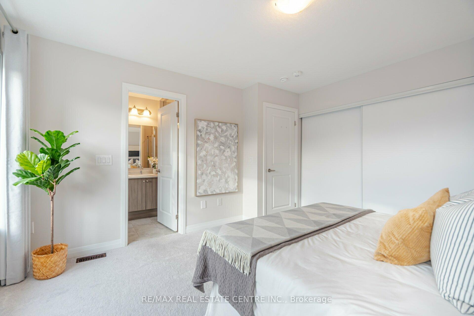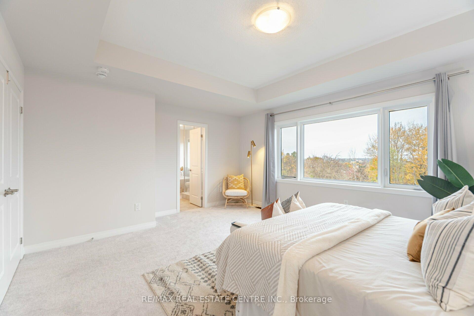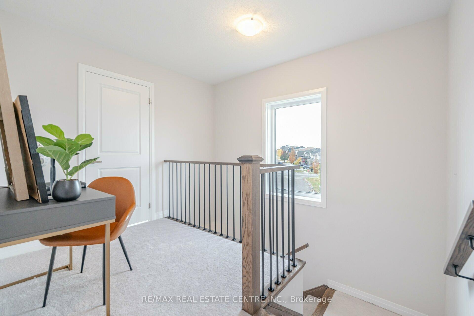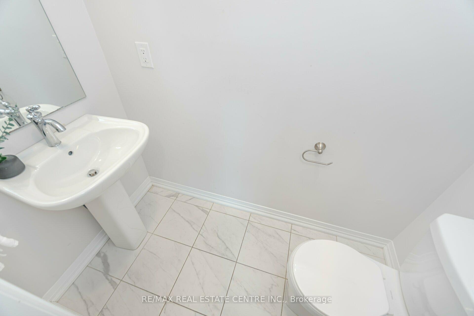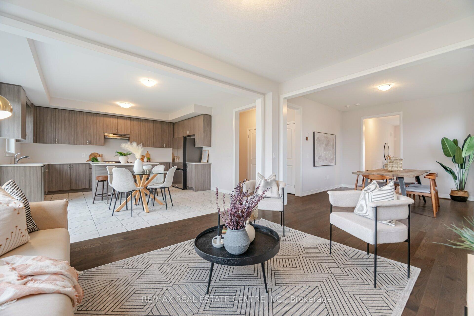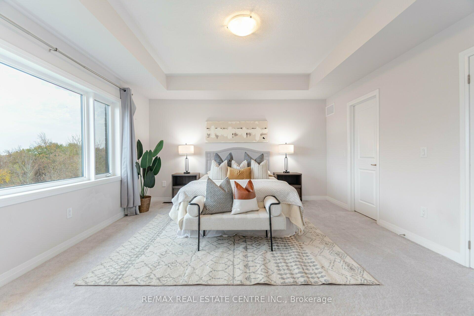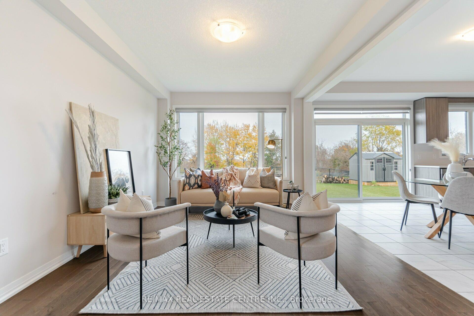$1,099,000
Available - For Sale
Listing ID: X9769284
115 Crossmore Cres , Cambridge, N1S 0C7, Ontario
| Welcome to This Spacious 4 bedroom home on a Premium Corner Lot. Features 2393 sqft on the main & upper floors, 4 bedrooms, 3.5 washrooms (3 washrooms on the upper floor) plus an unfinished basement. Open concept living, dining, family room plus large eat-in kitchen! The granite countertops, ceramic backsplash, Centre island make this the ideal chefs kitchen. 9ft ceilings, Carpet free floors and pot lights with an incredible amount of windows that allow for an abundance of light in this home! Large primary bedroom features a 5pc ensuite and walk-in closet. Bedrooms 2 has it's own 4 Piece washroom. All Bedrooms boast Spacious Closets and Tons of Natural Light. The Backyard is perfect to sit and take in the sun and overlook the Ravine in the extra deep pool-sized lot! No homes behind! Backyard Trail leads to Westwood park which offers a Tennis court, splash Pad, Skate park and much more! A Must See |
| Price | $1,099,000 |
| Taxes: | $7782.97 |
| Address: | 115 Crossmore Cres , Cambridge, N1S 0C7, Ontario |
| Lot Size: | 93.00 x 120.00 (Feet) |
| Directions/Cross Streets: | Bismark Dr/ Crossmore Cres |
| Rooms: | 8 |
| Bedrooms: | 4 |
| Bedrooms +: | |
| Kitchens: | 1 |
| Family Room: | Y |
| Basement: | Full |
| Approximatly Age: | 0-5 |
| Property Type: | Detached |
| Style: | 2-Storey |
| Exterior: | Brick |
| Garage Type: | Attached |
| (Parking/)Drive: | Private |
| Drive Parking Spaces: | 2 |
| Pool: | None |
| Approximatly Age: | 0-5 |
| Approximatly Square Footage: | 2000-2500 |
| Property Features: | Fenced Yard, Park, Public Transit, Ravine, School |
| Fireplace/Stove: | N |
| Heat Source: | Gas |
| Heat Type: | Forced Air |
| Central Air Conditioning: | Central Air |
| Laundry Level: | Upper |
| Elevator Lift: | N |
| Sewers: | Sewers |
| Water: | Municipal |
$
%
Years
This calculator is for demonstration purposes only. Always consult a professional
financial advisor before making personal financial decisions.
| Although the information displayed is believed to be accurate, no warranties or representations are made of any kind. |
| RE/MAX REAL ESTATE CENTRE INC. |
|
|

Dir:
1-866-382-2968
Bus:
416-548-7854
Fax:
416-981-7184
| Virtual Tour | Book Showing | Email a Friend |
Jump To:
At a Glance:
| Type: | Freehold - Detached |
| Area: | Waterloo |
| Municipality: | Cambridge |
| Style: | 2-Storey |
| Lot Size: | 93.00 x 120.00(Feet) |
| Approximate Age: | 0-5 |
| Tax: | $7,782.97 |
| Beds: | 4 |
| Baths: | 4 |
| Fireplace: | N |
| Pool: | None |
Locatin Map:
Payment Calculator:
- Color Examples
- Green
- Black and Gold
- Dark Navy Blue And Gold
- Cyan
- Black
- Purple
- Gray
- Blue and Black
- Orange and Black
- Red
- Magenta
- Gold
- Device Examples

