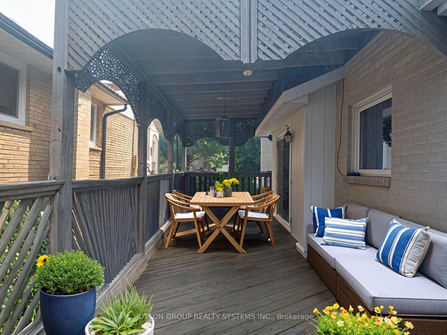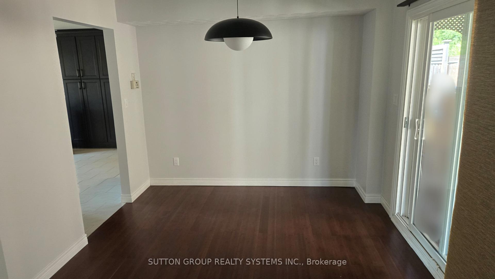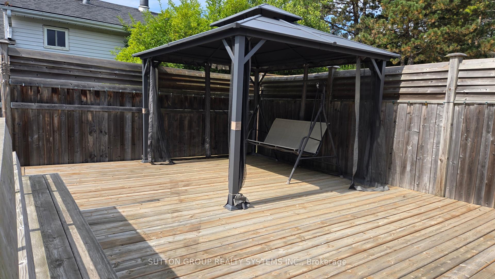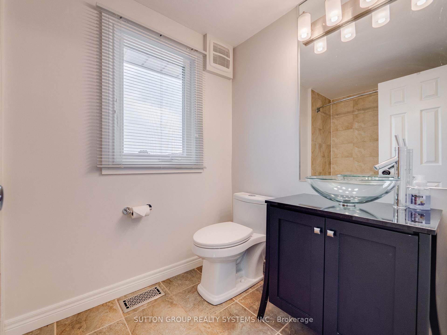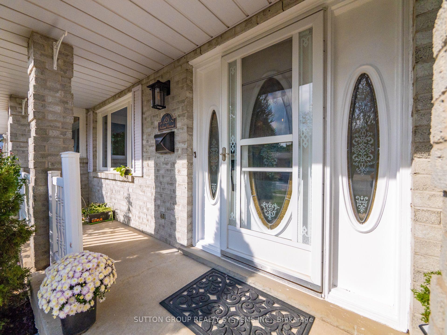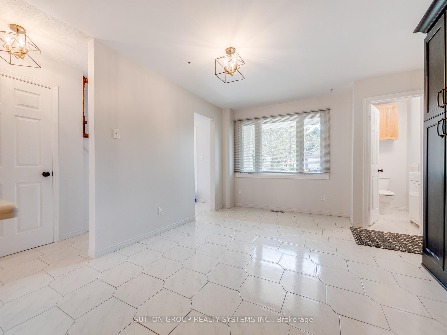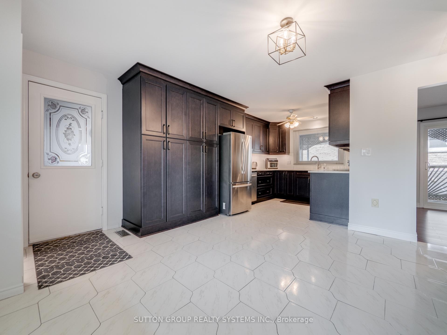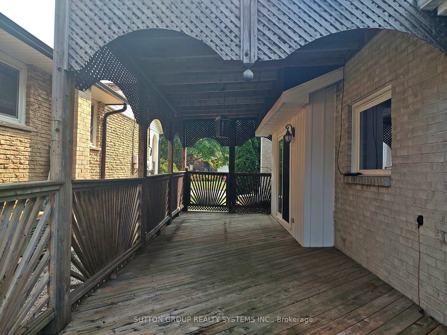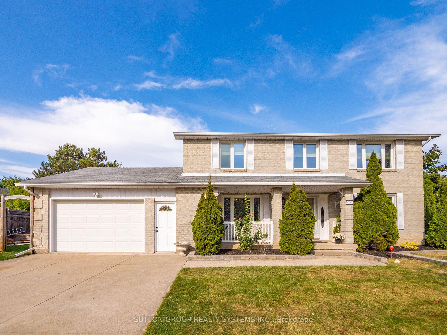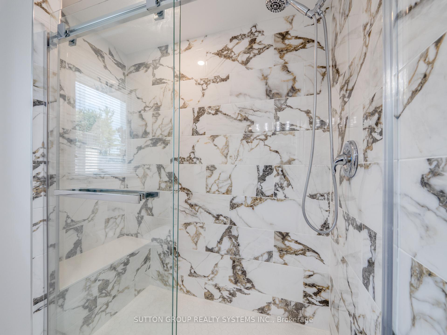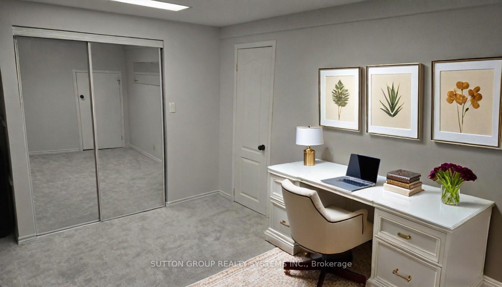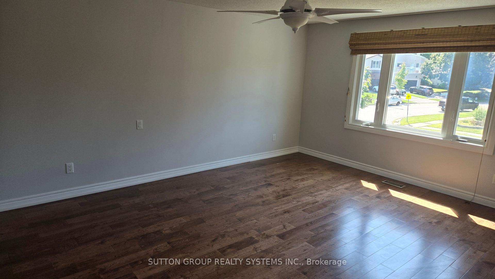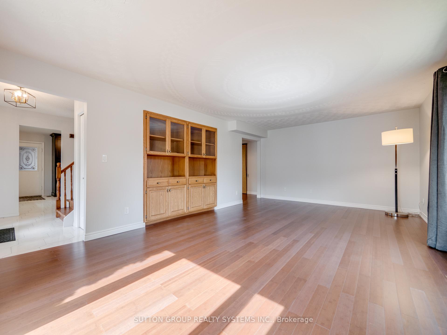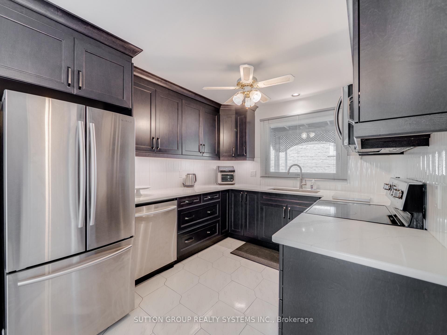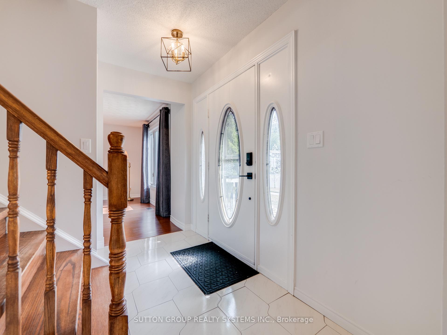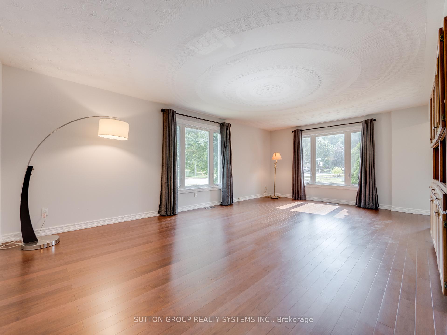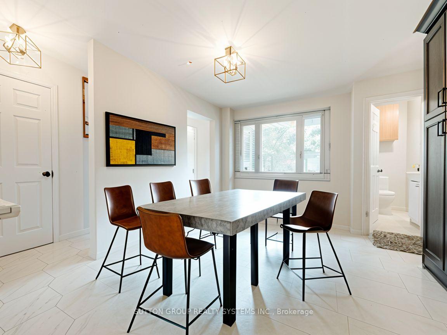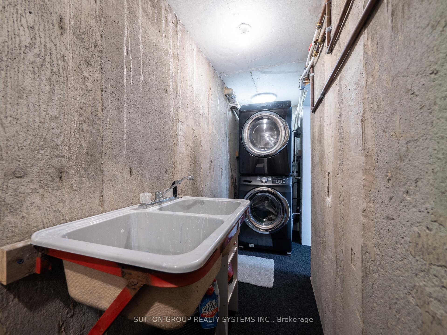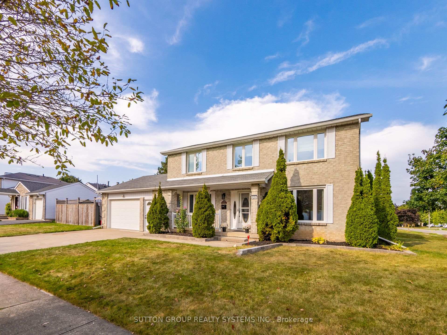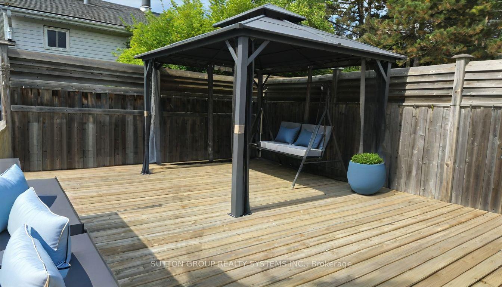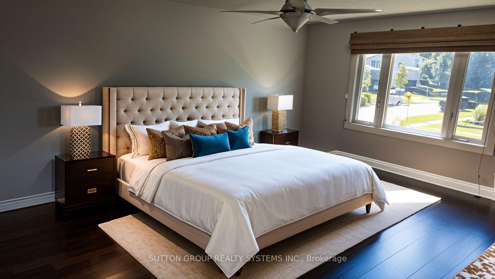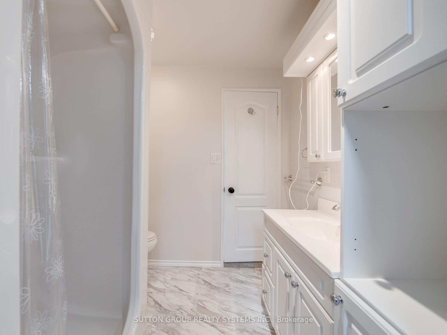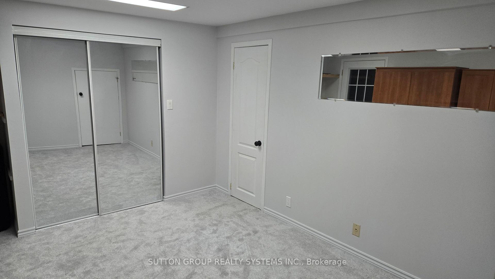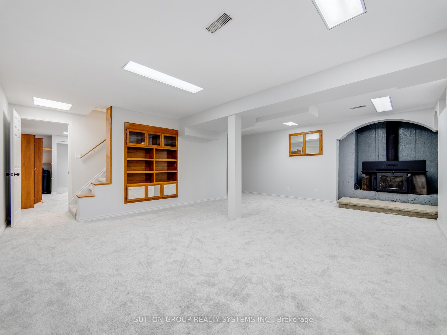$859,900
Available - For Sale
Listing ID: X10413682
121 Parkland Cres , Kitchener, N2N 1R5, Ontario
| This beautiful home in Forest Heights, Kitchener is located in one of the most desirable communities, offering a family-friendly atmosphere and convenient amenities. It is in close proximity to schools, scenic walking trails, and a variety of shopping options. The property features a child-friendly crescent, making it easy for children to walk to schools, parks, community trails, recreation facilities, pools, and the library. The home itself is a freshly painted solid brick 2-storey house with 3 spacious bedrooms and 4 washrooms. The kitchen has been updated and offers ample cabinet and counter space. The sliding side door leads to a sizable and fully fenced yard, complete with a shed and an expansive deck. The finished basement includes a recreation room, office space, and a massive storage room. With its 200 amp service, this home is perfect for the needs of a modern family. Don't miss the opportunity to own this fantastic property in Forest Heights, Kitchener. |
| Extras: Please note the property as been virtually staged with furniture. The storage room in the basement has not been painted. |
| Price | $859,900 |
| Taxes: | $5142.23 |
| Address: | 121 Parkland Cres , Kitchener, N2N 1R5, Ontario |
| Lot Size: | 112.50 x 66.00 (Feet) |
| Directions/Cross Streets: | Driftwood Dr and Parkland Cres |
| Rooms: | 6 |
| Rooms +: | 3 |
| Bedrooms: | 3 |
| Bedrooms +: | |
| Kitchens: | 1 |
| Family Room: | N |
| Basement: | Finished |
| Property Type: | Detached |
| Style: | 2-Storey |
| Exterior: | Brick |
| Garage Type: | Attached |
| (Parking/)Drive: | Pvt Double |
| Drive Parking Spaces: | 2 |
| Pool: | None |
| Other Structures: | Garden Shed |
| Approximatly Square Footage: | 1500-2000 |
| Property Features: | Fenced Yard, Park, School |
| Fireplace/Stove: | Y |
| Heat Source: | Gas |
| Heat Type: | Forced Air |
| Central Air Conditioning: | Central Air |
| Laundry Level: | Lower |
| Sewers: | Sewers |
| Water: | Municipal |
$
%
Years
This calculator is for demonstration purposes only. Always consult a professional
financial advisor before making personal financial decisions.
| Although the information displayed is believed to be accurate, no warranties or representations are made of any kind. |
| SUTTON GROUP REALTY SYSTEMS INC. |
|
|

Dir:
1-866-382-2968
Bus:
416-548-7854
Fax:
416-981-7184
| Virtual Tour | Book Showing | Email a Friend |
Jump To:
At a Glance:
| Type: | Freehold - Detached |
| Area: | Waterloo |
| Municipality: | Kitchener |
| Style: | 2-Storey |
| Lot Size: | 112.50 x 66.00(Feet) |
| Tax: | $5,142.23 |
| Beds: | 3 |
| Baths: | 4 |
| Fireplace: | Y |
| Pool: | None |
Locatin Map:
Payment Calculator:
- Color Examples
- Green
- Black and Gold
- Dark Navy Blue And Gold
- Cyan
- Black
- Purple
- Gray
- Blue and Black
- Orange and Black
- Red
- Magenta
- Gold
- Device Examples

