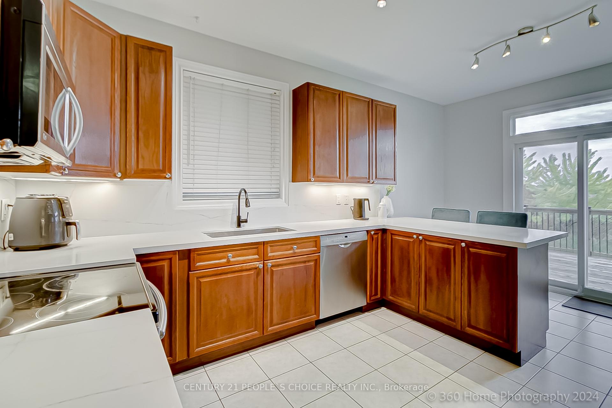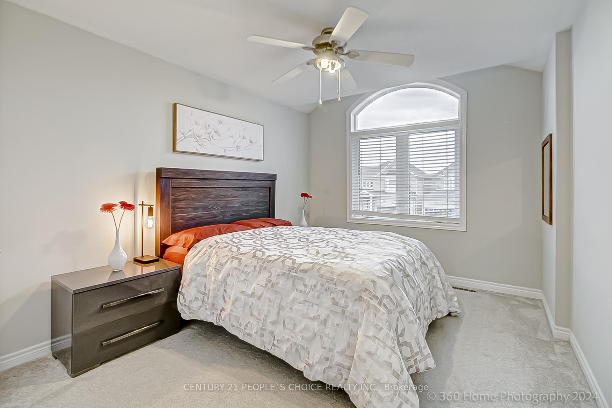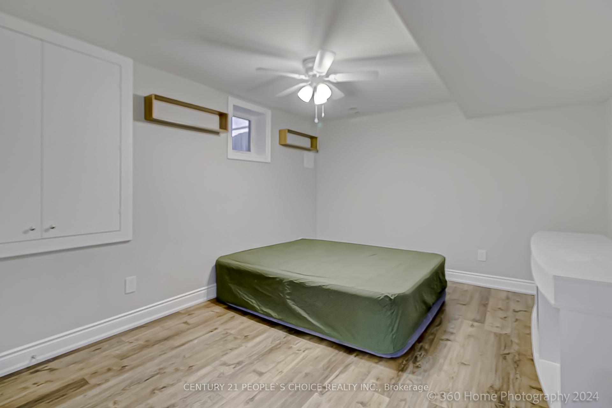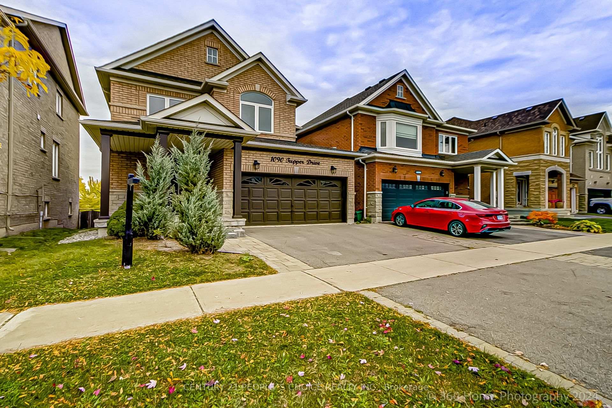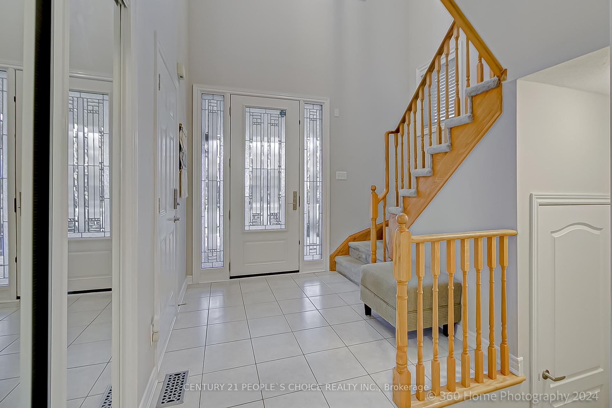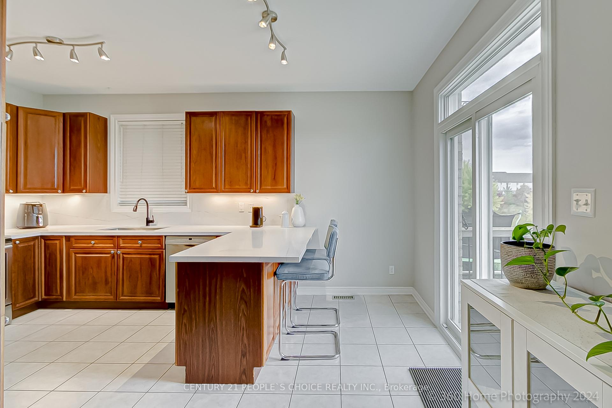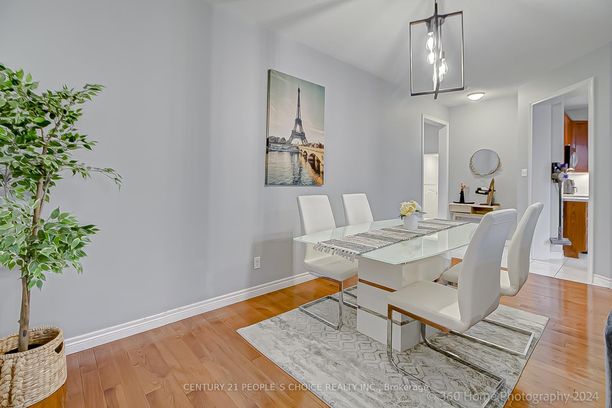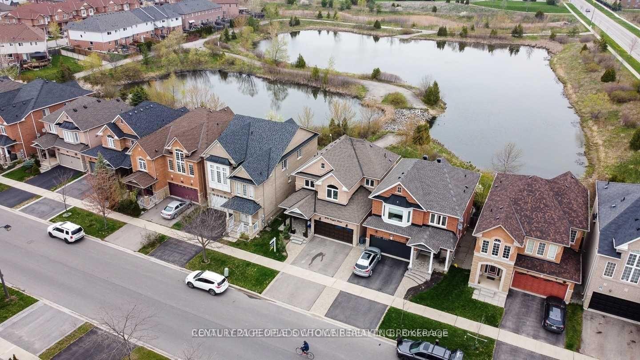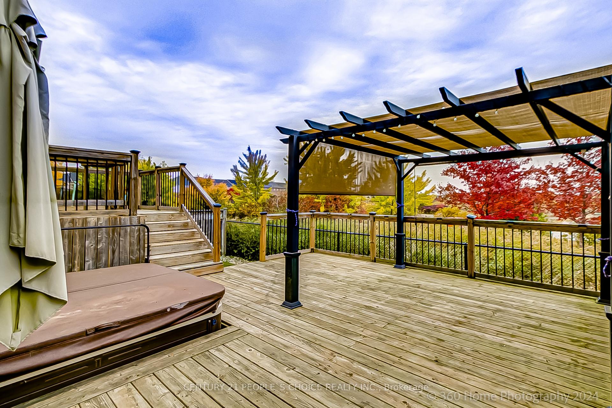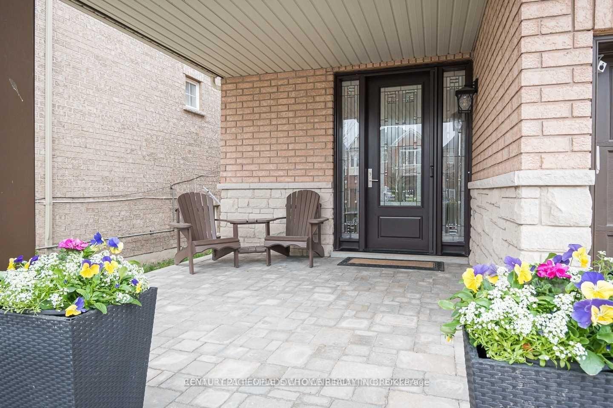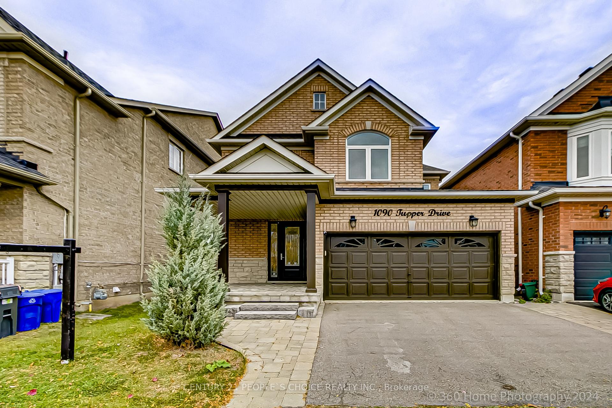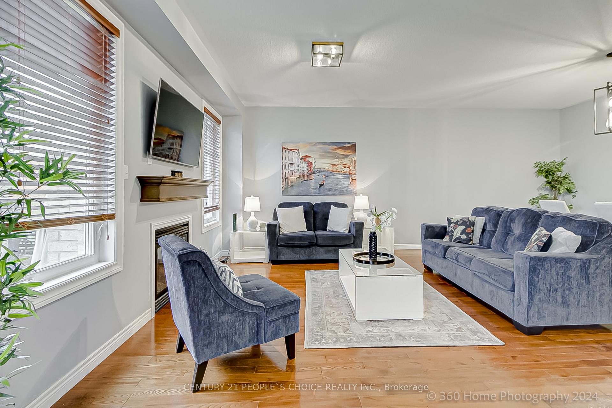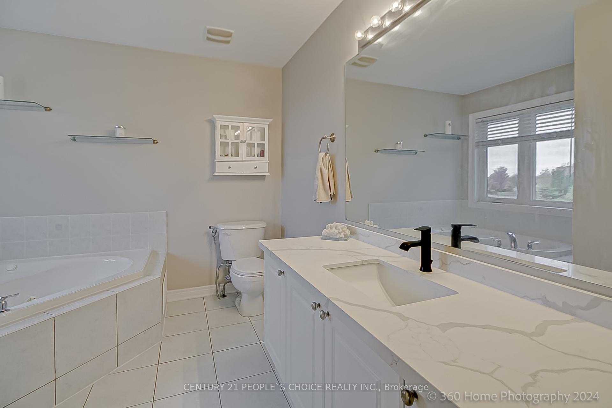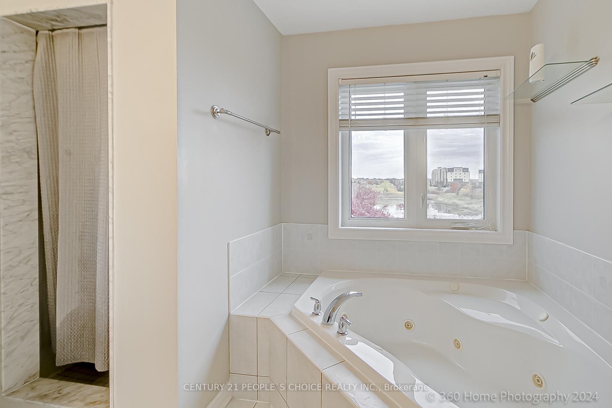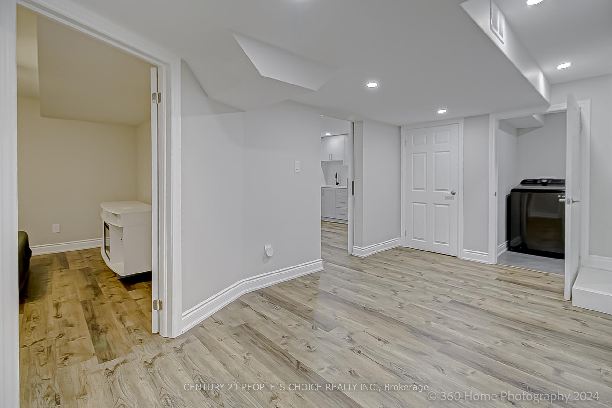$1,199,000
Available - For Sale
Listing ID: W9511234
1090 Tupper Dr , Milton, L9T 0A8, Ontario
| RAVINE PREMIUM LOT WITH FINISHED BASEMENT. INSPECTION REPORT AVAILABLE. HOUSE FULL OF NATURAL LIGHT.The Perfect Combination Of Privacy And Nature. Backing Onto Beautiful Green Space With BreathtakingViews That Can Be Enjoyed From The Comfort Of Your Own Backyard. Located Just Steps To Parks AndSchools. Just Minutes To The Highway, Go And Shopping. Freshly Painted And Move In Ready. ThreeSpacious Bedrooms That Are The Perfect Retreat After A Long Day. Enter Your Primary Oasis ThroughThe Double Doors, Pick Out Your Favourite Pjs, And Head To The Ensuite To Enjoy A Soak In The TubWhile You Watch The Sunset.A Very Well Finished Basement Providing An Abundance Of Storage, Rec AreaWith Wet Bar And Additional Bedroom. A beautiful home for a perfect family with views of Pond from acustom 2 tier deck and hot tub. Fully upgraded kitchen, 9 ft ceiling, two storey foyer, hardwoodflooring on main floor---A must see |
| Extras: S/S APPLIANCES, ALL ELFs , ALL WINDOW COVERINGS , GDO. NEW ROOF 2024. |
| Price | $1,199,000 |
| Taxes: | $4598.61 |
| Address: | 1090 Tupper Dr , Milton, L9T 0A8, Ontario |
| Lot Size: | 36.00 x 86.00 (Feet) |
| Acreage: | < .50 |
| Directions/Cross Streets: | Thompson and Derry |
| Rooms: | 5 |
| Rooms +: | 2 |
| Bedrooms: | 3 |
| Bedrooms +: | |
| Kitchens: | 1 |
| Family Room: | Y |
| Basement: | Finished |
| Property Type: | Detached |
| Style: | 2-Storey |
| Exterior: | Board/Batten, Concrete |
| Garage Type: | Attached |
| (Parking/)Drive: | Available |
| Drive Parking Spaces: | 2 |
| Pool: | None |
| Property Features: | Fenced Yard, Park, Public Transit, Ravine, School Bus Route |
| Fireplace/Stove: | Y |
| Heat Source: | Gas |
| Heat Type: | Forced Air |
| Central Air Conditioning: | Central Air |
| Laundry Level: | Lower |
| Elevator Lift: | N |
| Sewers: | Sewers |
| Water: | Municipal |
$
%
Years
This calculator is for demonstration purposes only. Always consult a professional
financial advisor before making personal financial decisions.
| Although the information displayed is believed to be accurate, no warranties or representations are made of any kind. |
| CENTURY 21 PEOPLE`S CHOICE REALTY INC. |
|
|

Dir:
1-866-382-2968
Bus:
416-548-7854
Fax:
416-981-7184
| Virtual Tour | Book Showing | Email a Friend |
Jump To:
At a Glance:
| Type: | Freehold - Detached |
| Area: | Halton |
| Municipality: | Milton |
| Neighbourhood: | Clarke |
| Style: | 2-Storey |
| Lot Size: | 36.00 x 86.00(Feet) |
| Tax: | $4,598.61 |
| Beds: | 3 |
| Baths: | 3 |
| Fireplace: | Y |
| Pool: | None |
Locatin Map:
Payment Calculator:
- Color Examples
- Green
- Black and Gold
- Dark Navy Blue And Gold
- Cyan
- Black
- Purple
- Gray
- Blue and Black
- Orange and Black
- Red
- Magenta
- Gold
- Device Examples

