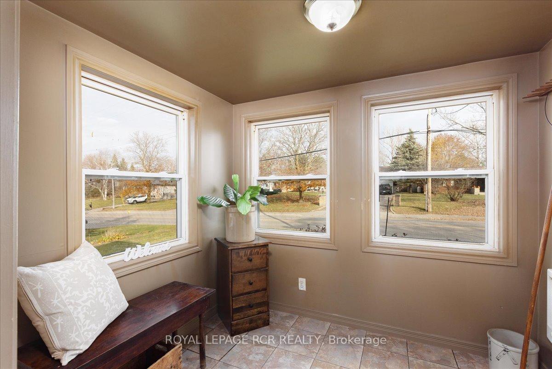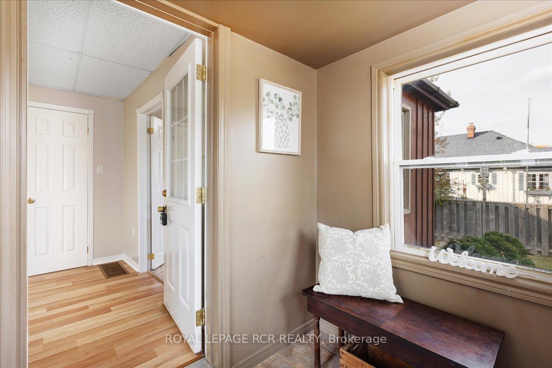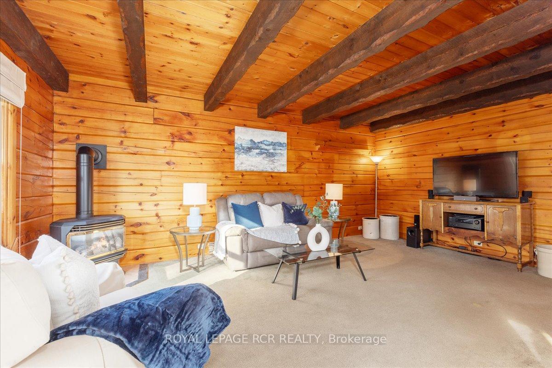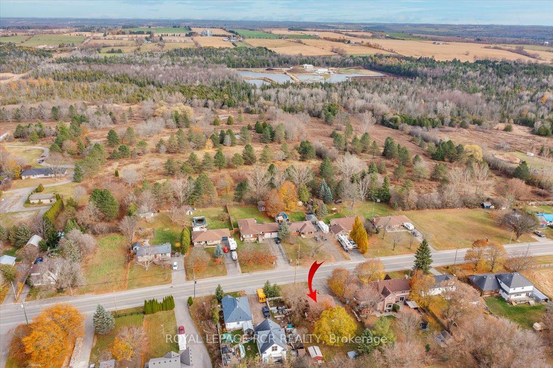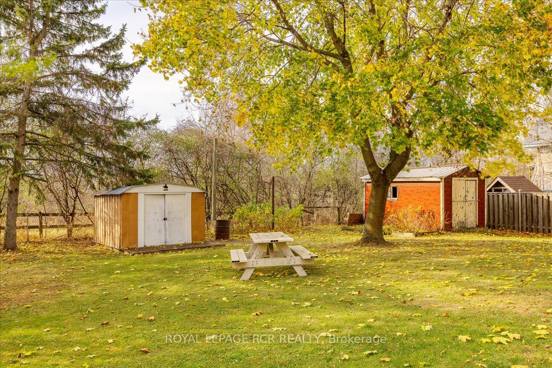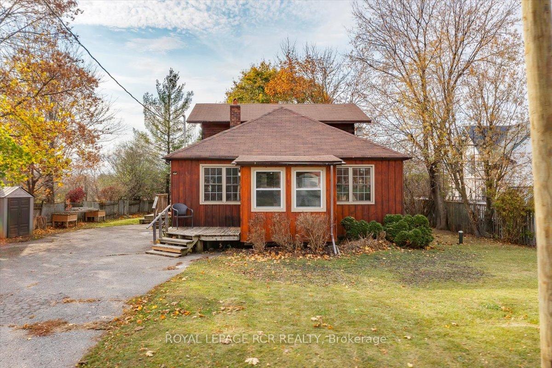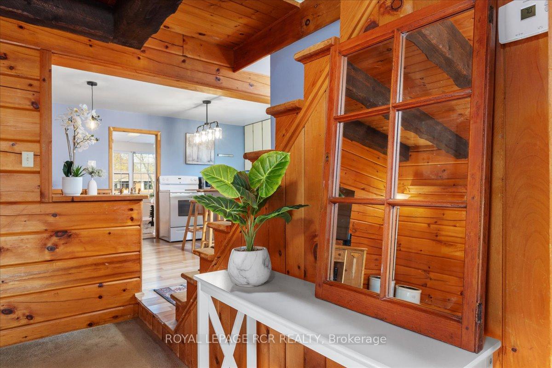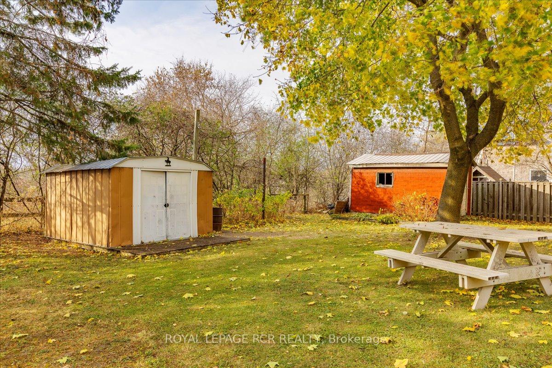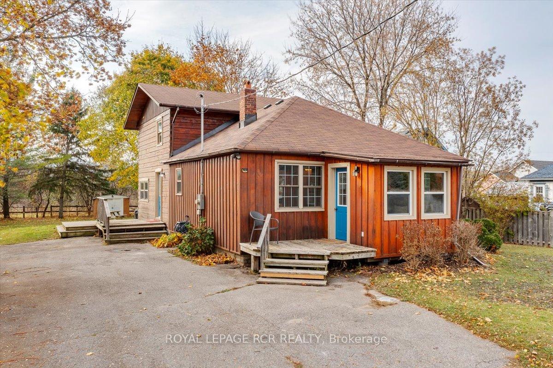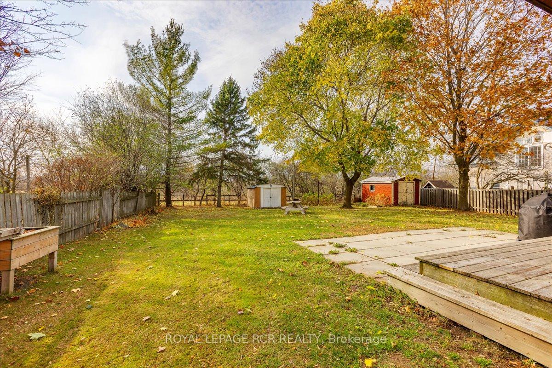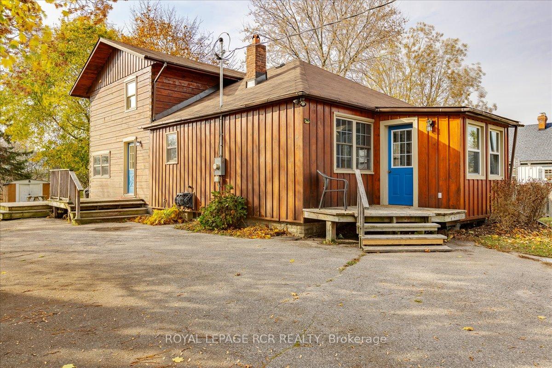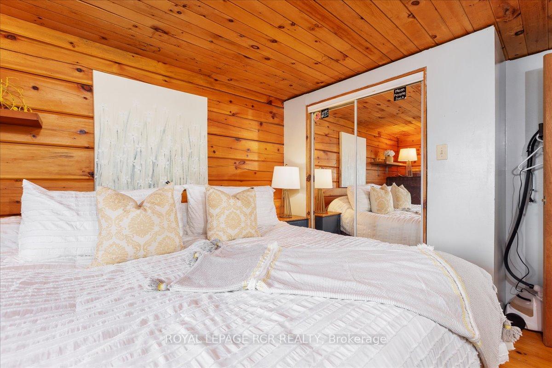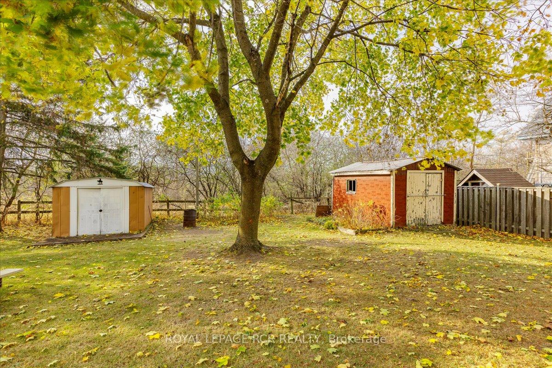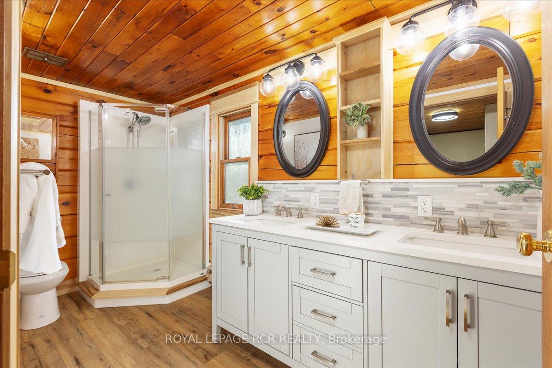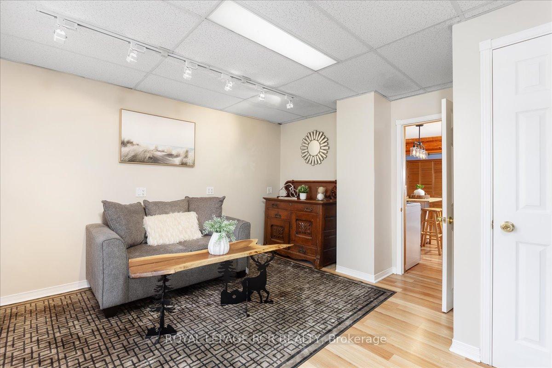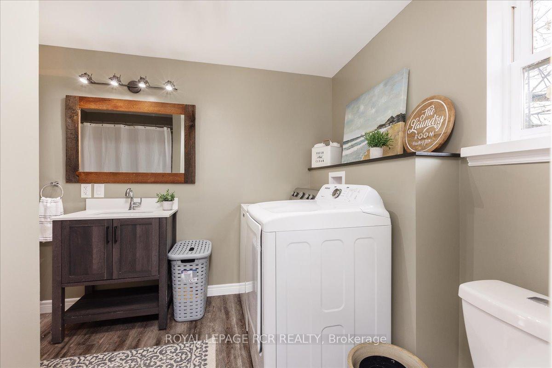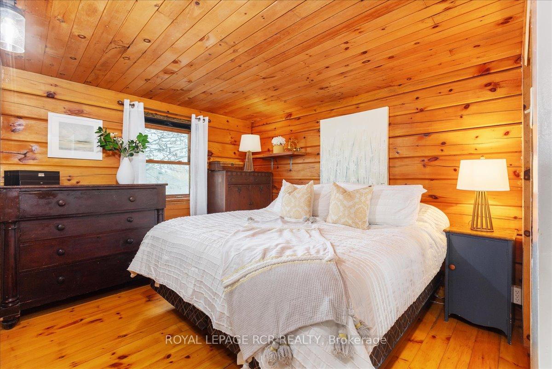$849,900
Available - For Sale
Listing ID: N10412393
12850 Regional Rd 39 Rd , Uxbridge, L0E 1T0, Ontario
| Welcome to the peaceful hamlet of Zephyr, a town full of nice people and is surrounded by farm fields and forest and away from the buzz of city traffic and street lights. This solid 4 B/R log and board and batten home has been lived in by the same family for 50 years and sits on a huge, mature tree lined yard with no neighbours directly behind. The main level of this home features a Primary bedroom with ensuite, (currently used as office), main floor laundry and a large eat in kitchen leading to a welcoming family room with wood walls and exposed wood beams, a perfect room for family gatherings in front of the cozy propane woodstove. The upper level of the home has 3 good size B/R's and a recently renovated 4/pc modern bathroom. Whether you need a little more space or your just starting out this home is great value with all it has to offer. 5 Minutes to Mt. Albert. 15 minutes to the Hwy 404 and the town of Uxbridge, this home is located a convenient distance to all amenities. |
| Extras: Local Mini Mart/Convenience store has beer and liquor. |
| Price | $849,900 |
| Taxes: | $3907.81 |
| Address: | 12850 Regional Rd 39 Rd , Uxbridge, L0E 1T0, Ontario |
| Lot Size: | 78.01 x 145.07 (Feet) |
| Directions/Cross Streets: | Zephyr Rd/Regional Rd 39 (Con 3) |
| Rooms: | 9 |
| Bedrooms: | 4 |
| Bedrooms +: | |
| Kitchens: | 1 |
| Family Room: | N |
| Basement: | Full |
| Property Type: | Detached |
| Style: | 2-Storey |
| Exterior: | Board/Batten, Log |
| Garage Type: | None |
| (Parking/)Drive: | Private |
| Drive Parking Spaces: | 6 |
| Pool: | None |
| Fireplace/Stove: | Y |
| Heat Source: | Propane |
| Heat Type: | Forced Air |
| Central Air Conditioning: | None |
| Sewers: | Septic |
| Water: | Well |
$
%
Years
This calculator is for demonstration purposes only. Always consult a professional
financial advisor before making personal financial decisions.
| Although the information displayed is believed to be accurate, no warranties or representations are made of any kind. |
| ROYAL LEPAGE RCR REALTY |
|
|

Dir:
1-866-382-2968
Bus:
416-548-7854
Fax:
416-981-7184
| Virtual Tour | Book Showing | Email a Friend |
Jump To:
At a Glance:
| Type: | Freehold - Detached |
| Area: | Durham |
| Municipality: | Uxbridge |
| Neighbourhood: | Rural Uxbridge |
| Style: | 2-Storey |
| Lot Size: | 78.01 x 145.07(Feet) |
| Tax: | $3,907.81 |
| Beds: | 4 |
| Baths: | 3 |
| Fireplace: | Y |
| Pool: | None |
Locatin Map:
Payment Calculator:
- Color Examples
- Green
- Black and Gold
- Dark Navy Blue And Gold
- Cyan
- Black
- Purple
- Gray
- Blue and Black
- Orange and Black
- Red
- Magenta
- Gold
- Device Examples

