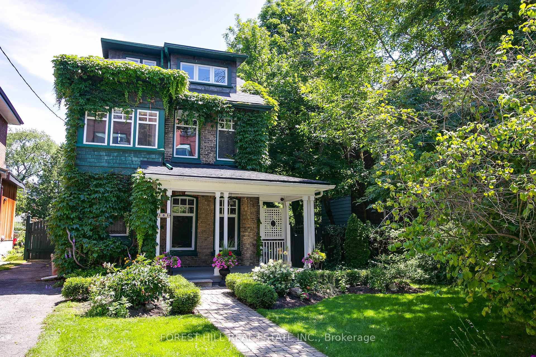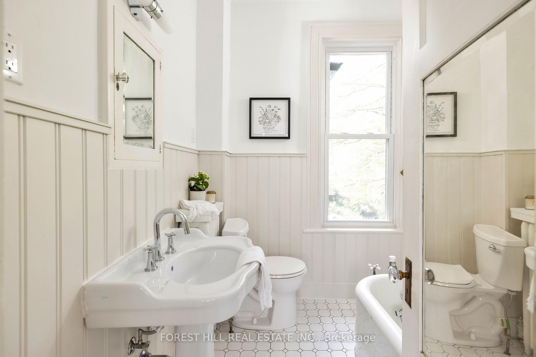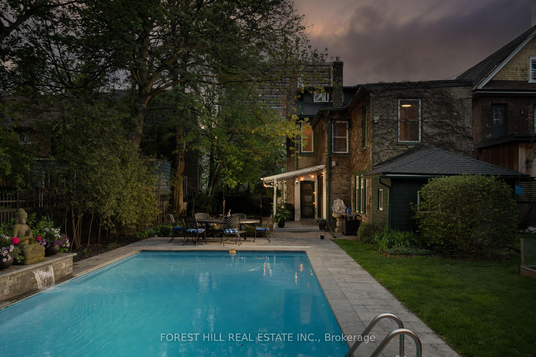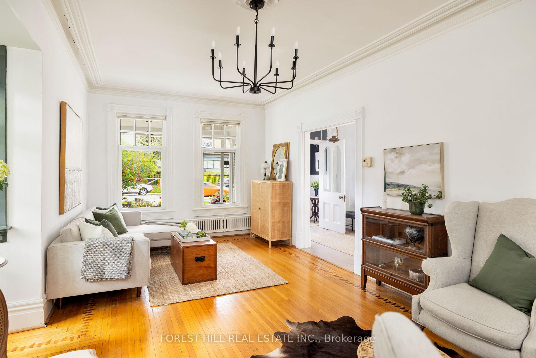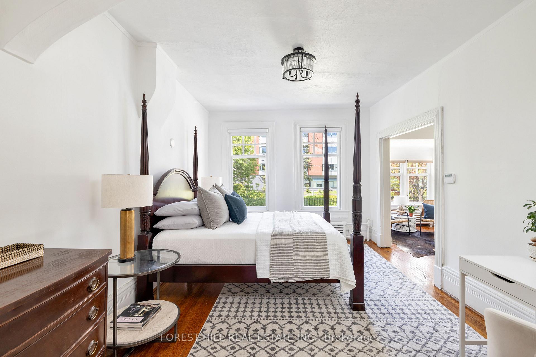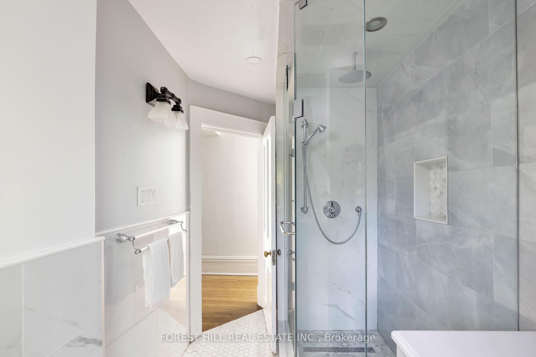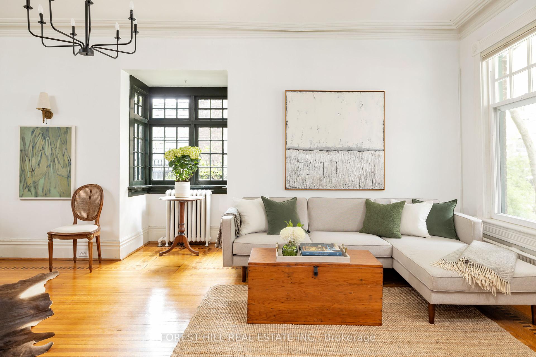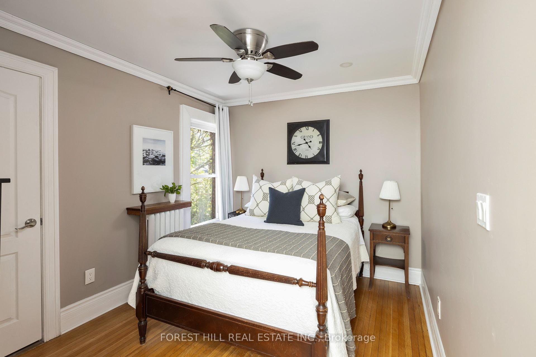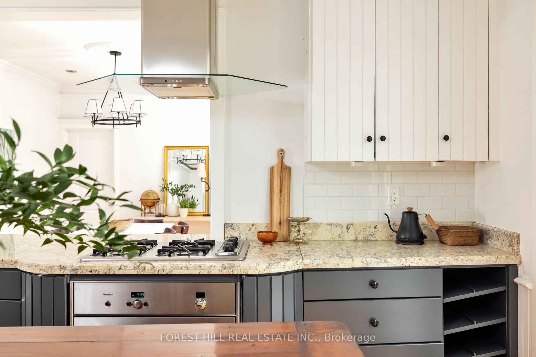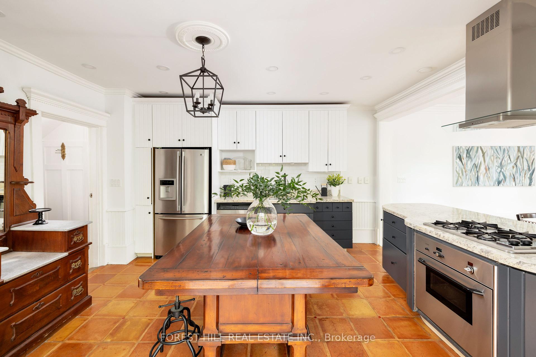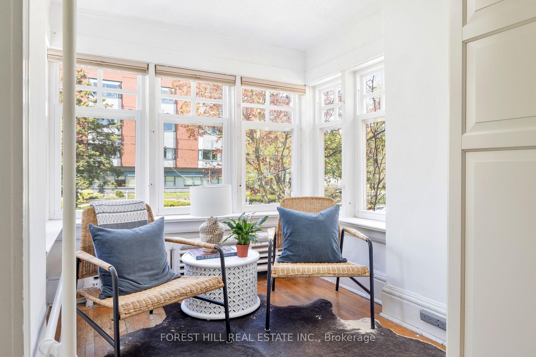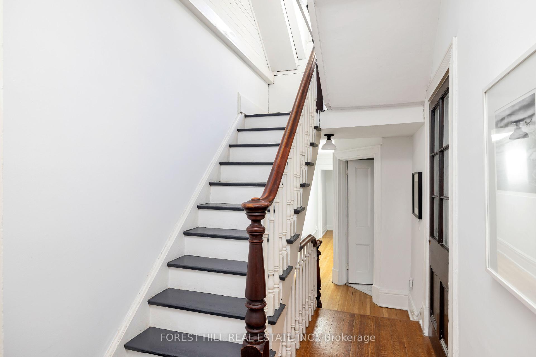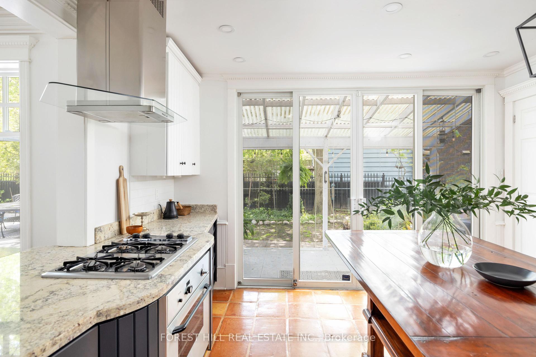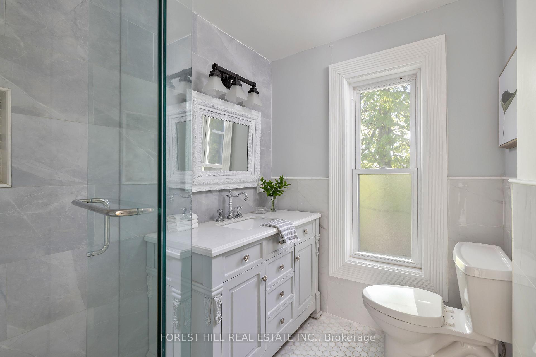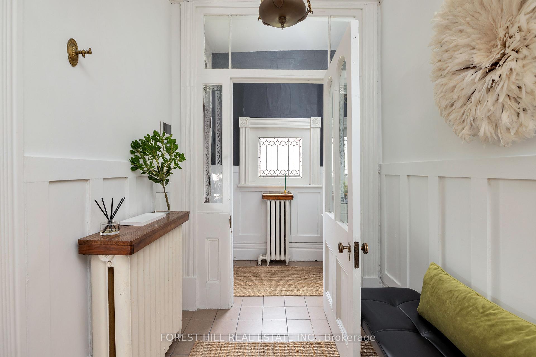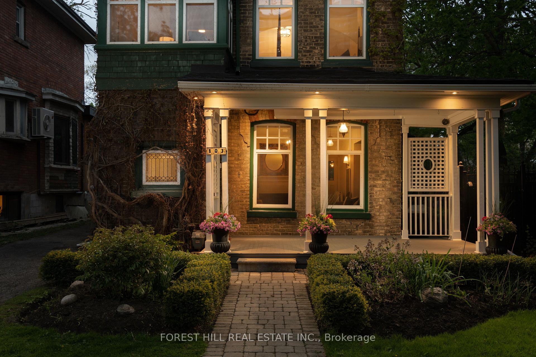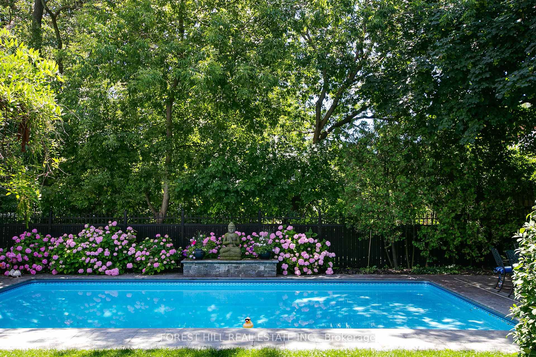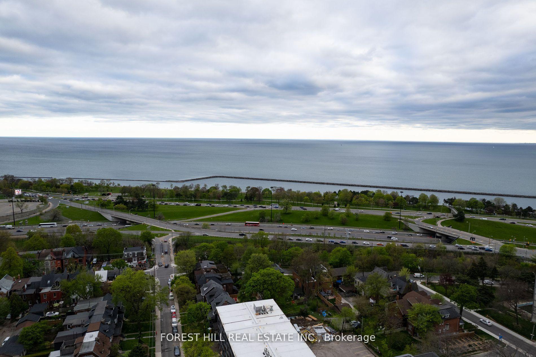$2,499,000
Available - For Sale
Listing ID: W10413434
103 Dunn Ave , Toronto, M6K 2R8, Ontario
| A rare opportunity to own a lovingly maintained slice of Toronto's history. 103 Dunn Avenue stands out with one of downtown's largest available freehold lots (52 x 165 feet), extensive landscaping, saltwater in-ground pool, large 5-car private driveway plus a recently built garage, and a charming 4 bedroom Victorian home beaming with character including a large primary suite with walk-in closet + ensuite bath, and a completely renovated 2nd bathroom with in-floor heating. Set in the quiet Parkdale South neighbourhood, you're a short walk or bike ride from the lakefront parks, Boulevard Club, Queen St. shopping and dining, Liberty Village, TTC/GO(including the future Exhibition Stop of the Ontario Line Subway) & more. Come discover the historic detail and expansive lush setting of this unique property; you'll never want to leave! **Laneway housing report attached - possible full sized garden suite or future lot severance possibilities** |
| Extras: Radiant flooring in the kitchen & in the completely renovated second bathroom, newer windows, garage, saltwater pool systems & landscaping, security system, fencing, roof, & high eff. fireplace. See feature sheet for full list of upgrades. |
| Price | $2,499,000 |
| Taxes: | $7795.40 |
| Address: | 103 Dunn Ave , Toronto, M6K 2R8, Ontario |
| Lot Size: | 52.08 x 165.08 (Feet) |
| Directions/Cross Streets: | King and Dufferin |
| Rooms: | 9 |
| Bedrooms: | 4 |
| Bedrooms +: | |
| Kitchens: | 1 |
| Family Room: | N |
| Basement: | Unfinished |
| Property Type: | Detached |
| Style: | 2 1/2 Storey |
| Exterior: | Brick, Wood |
| Garage Type: | Detached |
| (Parking/)Drive: | Private |
| Drive Parking Spaces: | 5 |
| Pool: | Inground |
| Property Features: | Beach, Fenced Yard, Park, Public Transit, School, Waterfront |
| Fireplace/Stove: | Y |
| Heat Source: | Gas |
| Heat Type: | Radiant |
| Central Air Conditioning: | None |
| Laundry Level: | Main |
| Sewers: | Sewers |
| Water: | Municipal |
$
%
Years
This calculator is for demonstration purposes only. Always consult a professional
financial advisor before making personal financial decisions.
| Although the information displayed is believed to be accurate, no warranties or representations are made of any kind. |
| FOREST HILL REAL ESTATE INC. |
|
|

Dir:
1-866-382-2968
Bus:
416-548-7854
Fax:
416-981-7184
| Book Showing | Email a Friend |
Jump To:
At a Glance:
| Type: | Freehold - Detached |
| Area: | Toronto |
| Municipality: | Toronto |
| Neighbourhood: | South Parkdale |
| Style: | 2 1/2 Storey |
| Lot Size: | 52.08 x 165.08(Feet) |
| Tax: | $7,795.4 |
| Beds: | 4 |
| Baths: | 2 |
| Fireplace: | Y |
| Pool: | Inground |
Locatin Map:
Payment Calculator:
- Color Examples
- Green
- Black and Gold
- Dark Navy Blue And Gold
- Cyan
- Black
- Purple
- Gray
- Blue and Black
- Orange and Black
- Red
- Magenta
- Gold
- Device Examples

