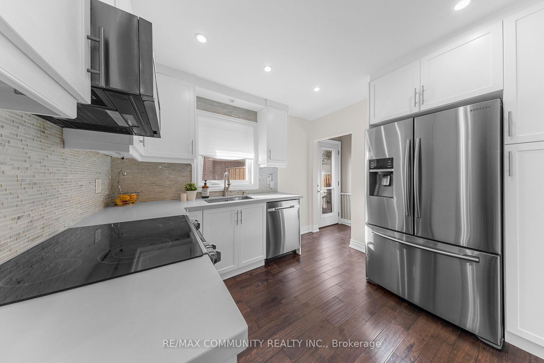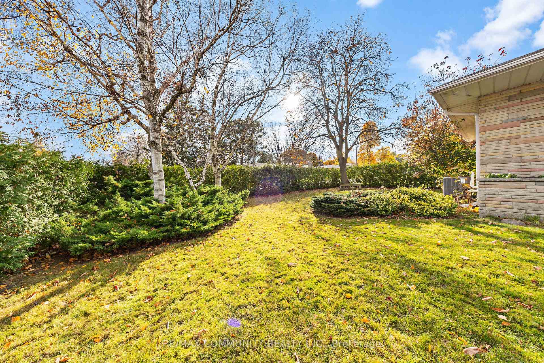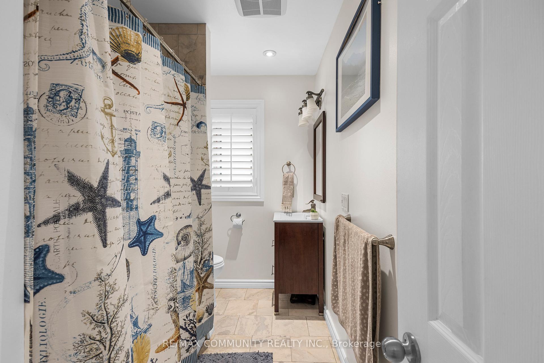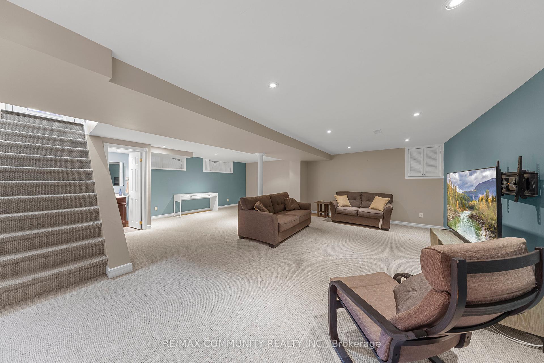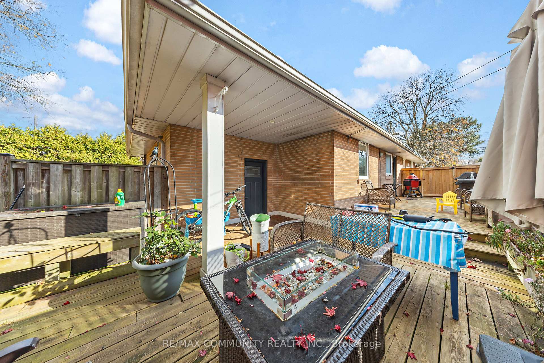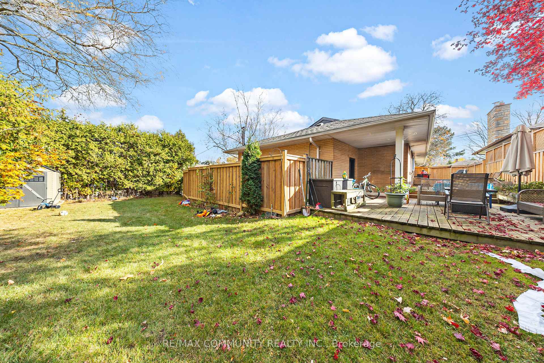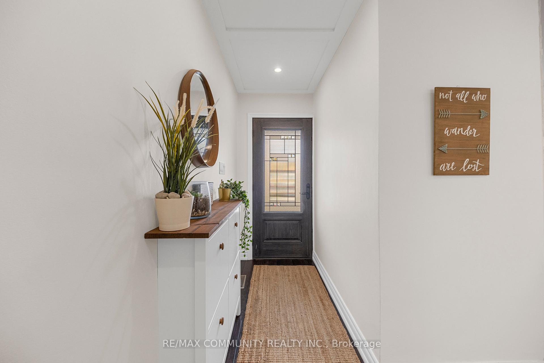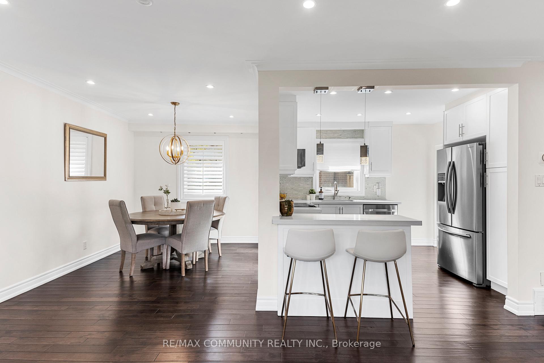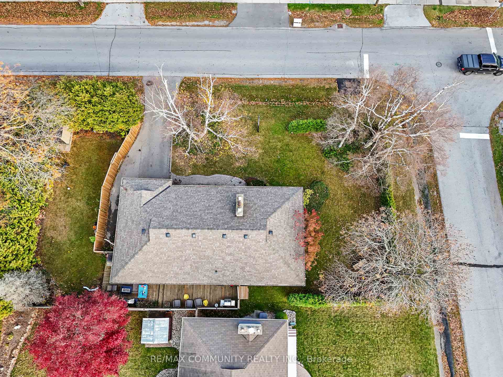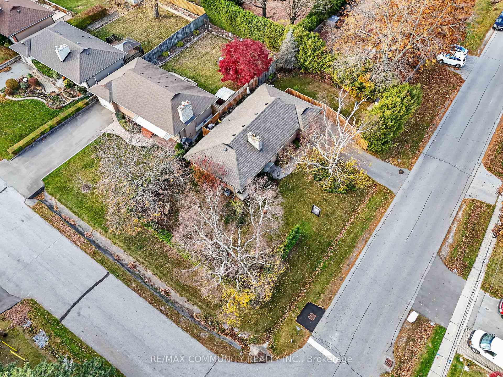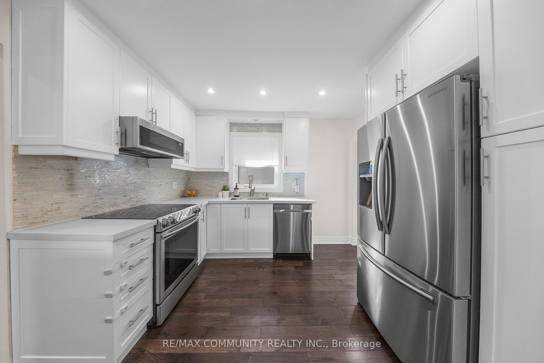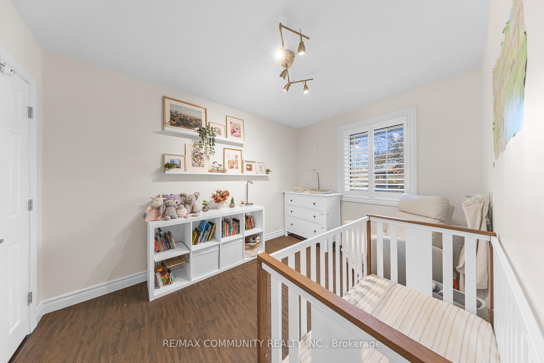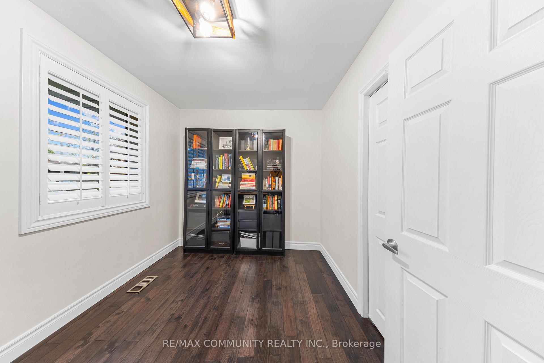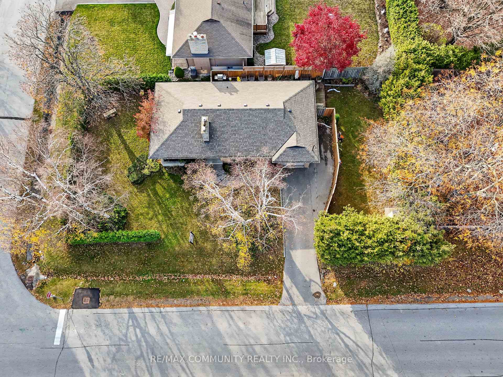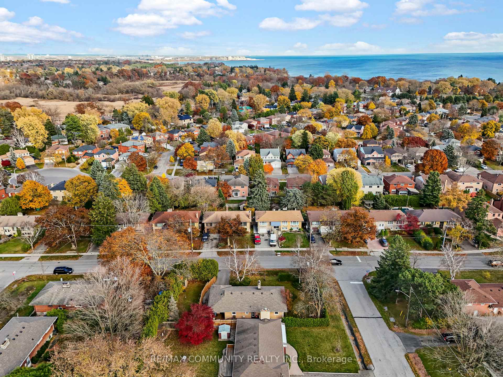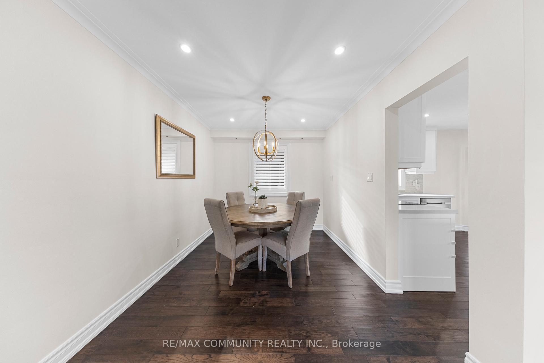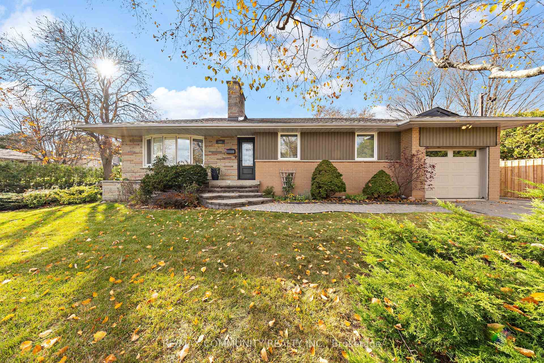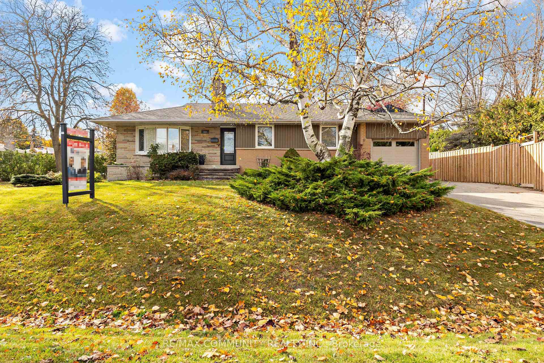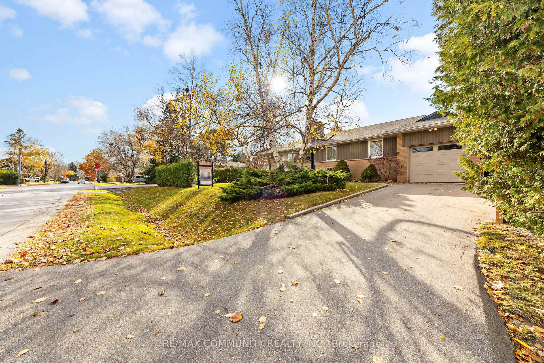$1,199,900
Available - For Sale
Listing ID: E10413155
310 Friendship Ave , Toronto, M1C 2Y1, Ontario
| Nestled in the sought after Waterfront Community of West Rouge in Toronto. Offering Picturesque views and Nature trails. This beautiful home is the epitome of desirable living. Impeccably maintained, this bright and spacious 3-bedroom gem sits on a premium Corner lot which offers plenty of space for entertaining. Large windows invite abundant natural light gleaming throughout the Home. The open concept main floor includes a combined living/dining room with a cozy fireplace and a bright kitchen with stainless steel appliances and quartz countertops. Newer Driveway, Newer Shingles (2020), California Shutters On Main Floor, Hand Scraped Hardwood Floors On Main Floor. Sep Entrance To The Basement. 2 Fireplaces; 1 Wood-Burning & 1 Gas! Renovated Baths. Close To High Ranking Schools. Conveniently located minutes from Highway 401. Minutes from Port Union Waterfront, Spectacular Trails, Amazing Parks, TTC, Rouge Hills GO Transit, UofT, Centennial college, shopping centers. |
| Extras: Fridge, Stove, Hood Fan, Dishwasher, Washer, Dryer, A/C, Furnace, All Electrical Light Fixtures & Window Coverings. |
| Price | $1,199,900 |
| Taxes: | $4370.42 |
| Address: | 310 Friendship Ave , Toronto, M1C 2Y1, Ontario |
| Lot Size: | 64.33 x 125.00 (Feet) |
| Directions/Cross Streets: | Island/East |
| Rooms: | 6 |
| Rooms +: | 1 |
| Bedrooms: | 3 |
| Bedrooms +: | 1 |
| Kitchens: | 1 |
| Family Room: | N |
| Basement: | Finished |
| Property Type: | Detached |
| Style: | Bungalow |
| Exterior: | Brick, Vinyl Siding |
| Garage Type: | Attached |
| (Parking/)Drive: | Private |
| Drive Parking Spaces: | 4 |
| Pool: | None |
| Fireplace/Stove: | N |
| Heat Source: | Gas |
| Heat Type: | Forced Air |
| Central Air Conditioning: | Central Air |
| Sewers: | Sewers |
| Water: | Municipal |
$
%
Years
This calculator is for demonstration purposes only. Always consult a professional
financial advisor before making personal financial decisions.
| Although the information displayed is believed to be accurate, no warranties or representations are made of any kind. |
| RE/MAX COMMUNITY REALTY INC. |
|
|

Dir:
1-866-382-2968
Bus:
416-548-7854
Fax:
416-981-7184
| Virtual Tour | Book Showing | Email a Friend |
Jump To:
At a Glance:
| Type: | Freehold - Detached |
| Area: | Toronto |
| Municipality: | Toronto |
| Neighbourhood: | Rouge E10 |
| Style: | Bungalow |
| Lot Size: | 64.33 x 125.00(Feet) |
| Tax: | $4,370.42 |
| Beds: | 3+1 |
| Baths: | 2 |
| Fireplace: | N |
| Pool: | None |
Locatin Map:
Payment Calculator:
- Color Examples
- Green
- Black and Gold
- Dark Navy Blue And Gold
- Cyan
- Black
- Purple
- Gray
- Blue and Black
- Orange and Black
- Red
- Magenta
- Gold
- Device Examples

