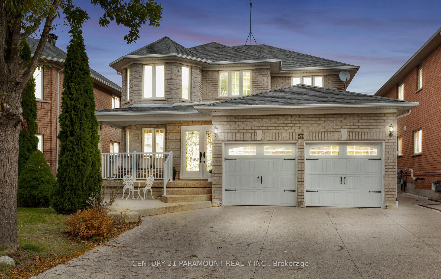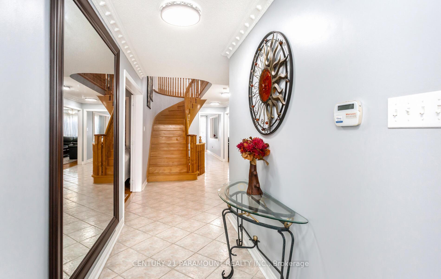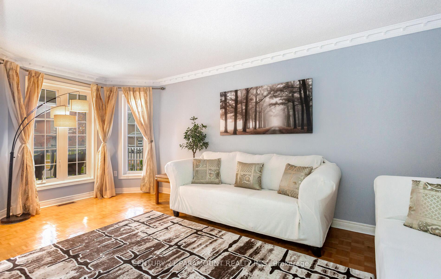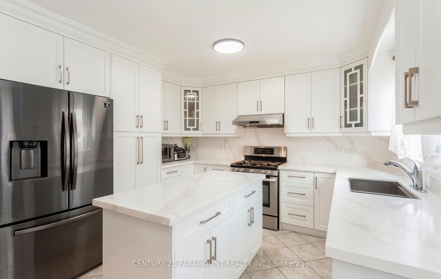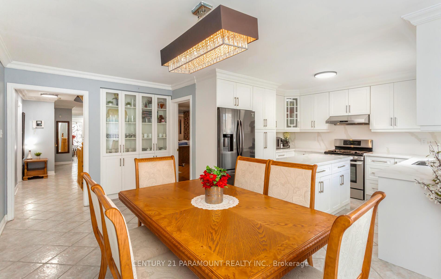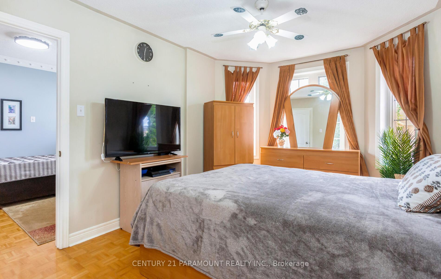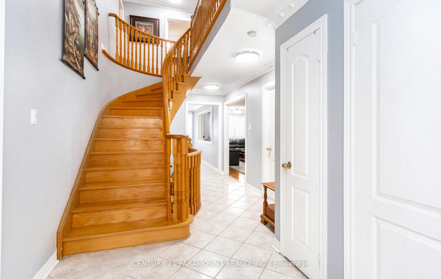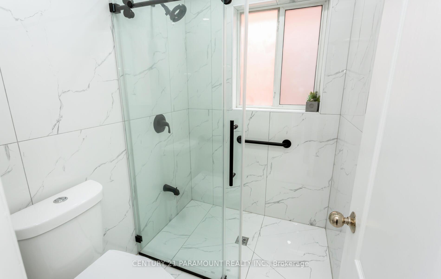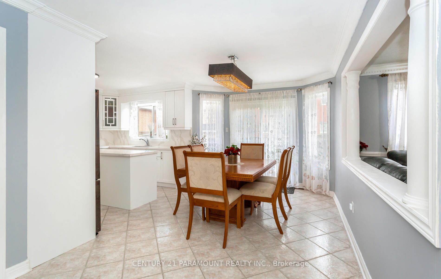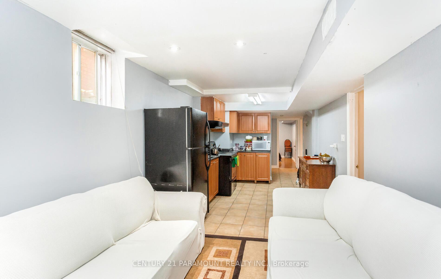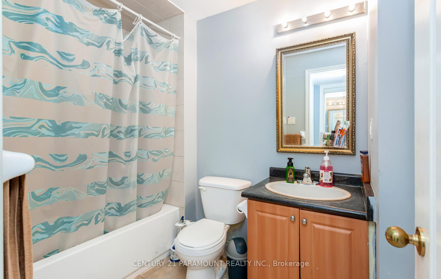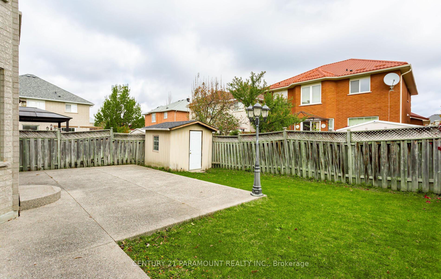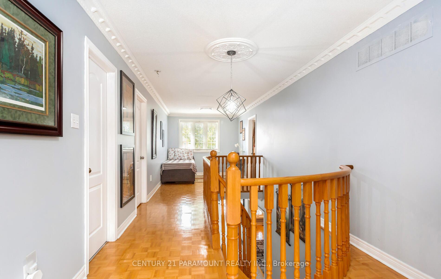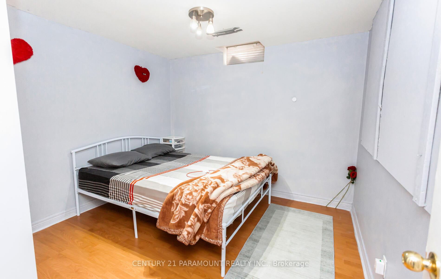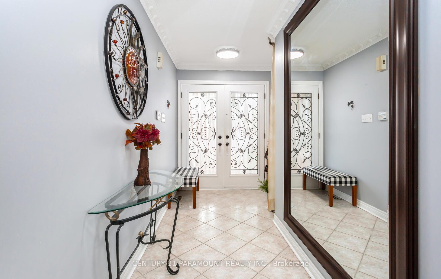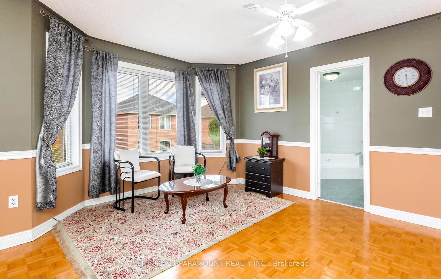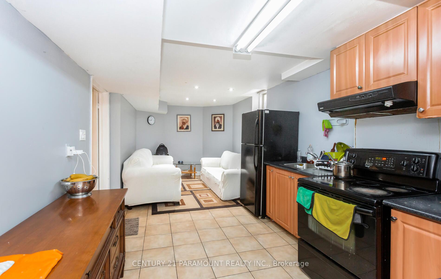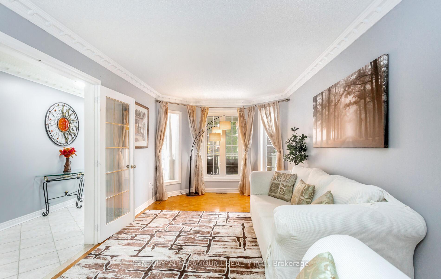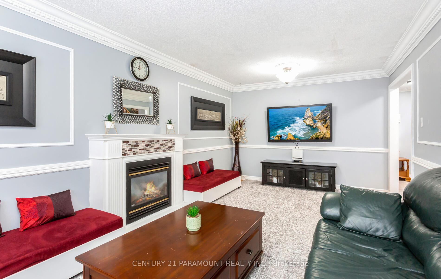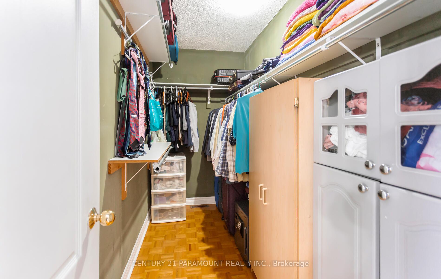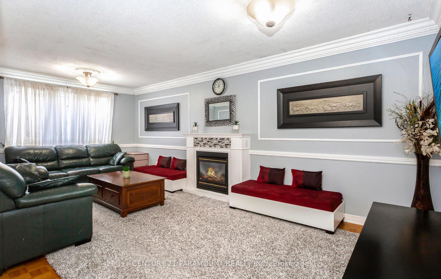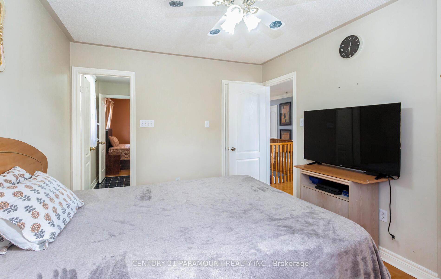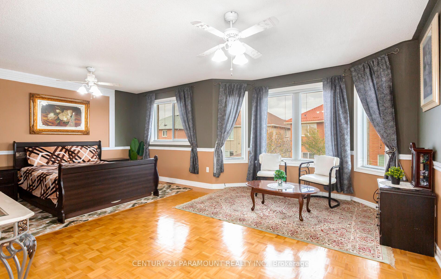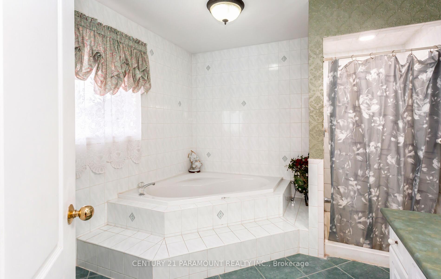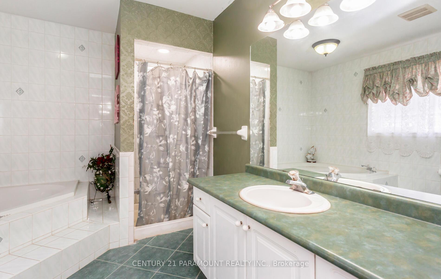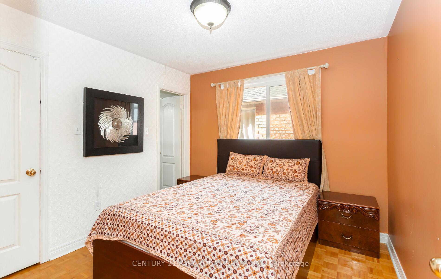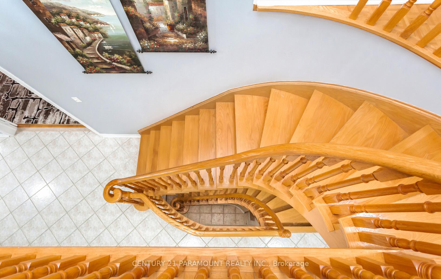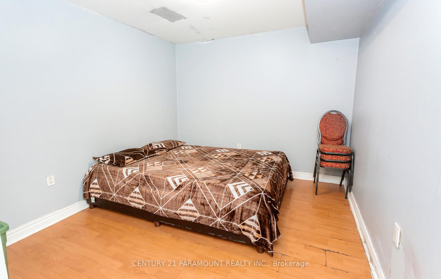$1,299,900
Available - For Sale
Listing ID: W10411751
51 Dragon Tree Cres , Brampton, L6R 2N6, Ontario
| The home that keeps on giving! 6 Bed + 6 Full Baths +3 Kitchens + 6 car driveway. Featuring great sized separate Living, Dining and Family rooms with a fully renovated kitchen on the main floor. Very rare full washroom that's been completely renovated on the main level with walk-in shower (handicap accessible). Upstairs you will find an open hallway that can be used as an office/lounge. You will also find 3 generously sized bedrooms all attached to a washroom. Completing the 2nd level is an enormous Primary Bedroom which has a sitting area, a huge walk-in closet and an ensuite bath with soaker tub and shower. This house also features 2 separate finished basements with their own entrance. Each with a living area, one bedroom, washroom and kitchen. This home has fantastic curb appeal with a brick and stone exterior and an aggregate concrete finished driveway and backyard patio. Backyard is a great size for entertaining or relaxing, it also comes with a shed for extra storage. Home also has an EV charger in garage! This is a must see home that is sure to satisfy all of your needs. Book a showing today! |
| Extras: New kitchen, new main floor bathroom, 3 full bathrooms on 2nd floor, 2 separate basement apartments with separate entrance, 6 car parking on driveway. EV Charger in Garage! |
| Price | $1,299,900 |
| Taxes: | $7695.34 |
| Address: | 51 Dragon Tree Cres , Brampton, L6R 2N6, Ontario |
| Lot Size: | 42.98 x 109.91 (Feet) |
| Directions/Cross Streets: | Dixie & Sandalwood |
| Rooms: | 10 |
| Rooms +: | 6 |
| Bedrooms: | 4 |
| Bedrooms +: | 2 |
| Kitchens: | 1 |
| Kitchens +: | 2 |
| Family Room: | Y |
| Basement: | Apartment, Sep Entrance |
| Approximatly Age: | 16-30 |
| Property Type: | Detached |
| Style: | 2-Storey |
| Exterior: | Brick, Stone |
| Garage Type: | Attached |
| Drive Parking Spaces: | 6 |
| Pool: | None |
| Other Structures: | Garden Shed |
| Approximatly Age: | 16-30 |
| Approximatly Square Footage: | 2500-3000 |
| Property Features: | Electric Car, Library, Place Of Worship, Public Transit, Rec Centre |
| Fireplace/Stove: | Y |
| Heat Source: | Gas |
| Heat Type: | Forced Air |
| Central Air Conditioning: | Central Air |
| Sewers: | Sewers |
| Water: | Municipal |
$
%
Years
This calculator is for demonstration purposes only. Always consult a professional
financial advisor before making personal financial decisions.
| Although the information displayed is believed to be accurate, no warranties or representations are made of any kind. |
| CENTURY 21 PARAMOUNT REALTY INC. |
|
|

Dir:
1-866-382-2968
Bus:
416-548-7854
Fax:
416-981-7184
| Virtual Tour | Book Showing | Email a Friend |
Jump To:
At a Glance:
| Type: | Freehold - Detached |
| Area: | Peel |
| Municipality: | Brampton |
| Neighbourhood: | Sandringham-Wellington |
| Style: | 2-Storey |
| Lot Size: | 42.98 x 109.91(Feet) |
| Approximate Age: | 16-30 |
| Tax: | $7,695.34 |
| Beds: | 4+2 |
| Baths: | 6 |
| Fireplace: | Y |
| Pool: | None |
Locatin Map:
Payment Calculator:
- Color Examples
- Green
- Black and Gold
- Dark Navy Blue And Gold
- Cyan
- Black
- Purple
- Gray
- Blue and Black
- Orange and Black
- Red
- Magenta
- Gold
- Device Examples

