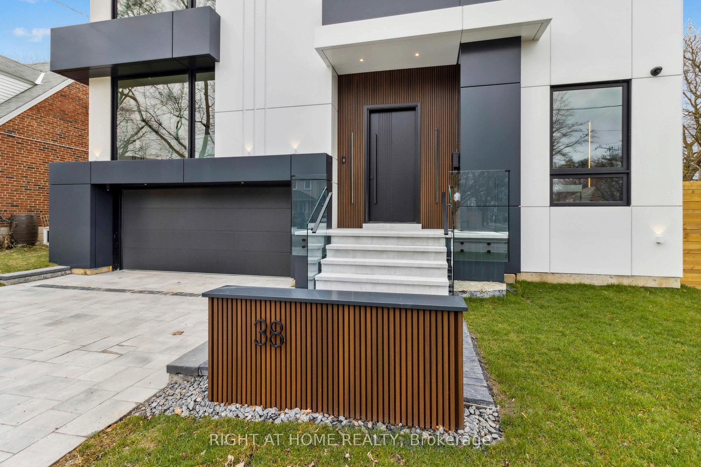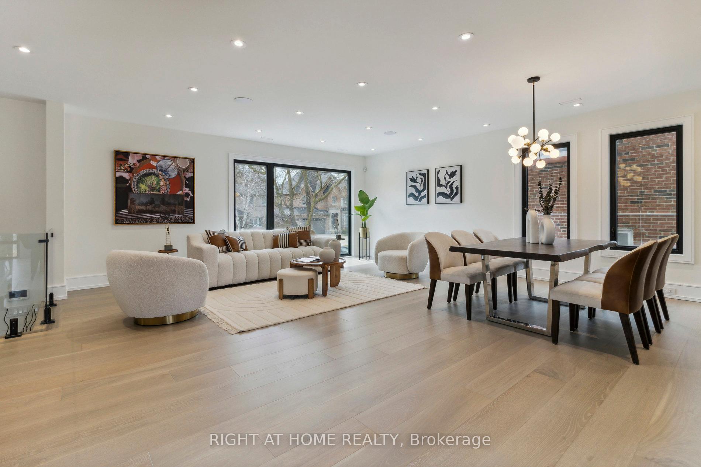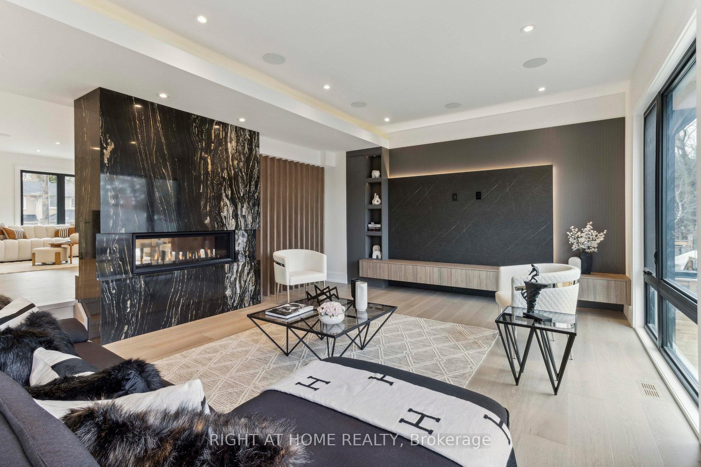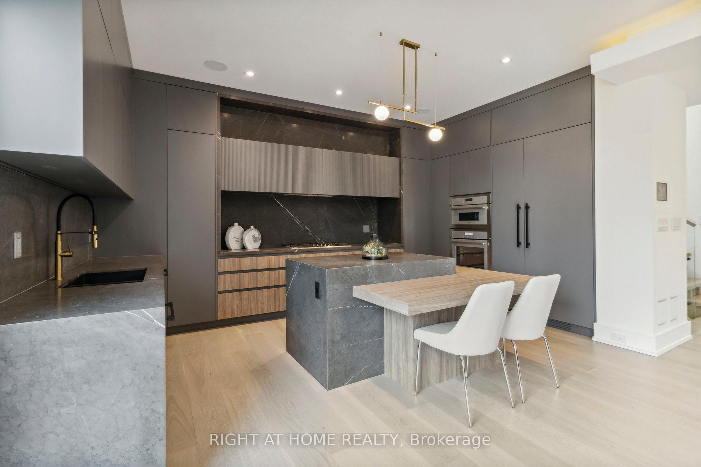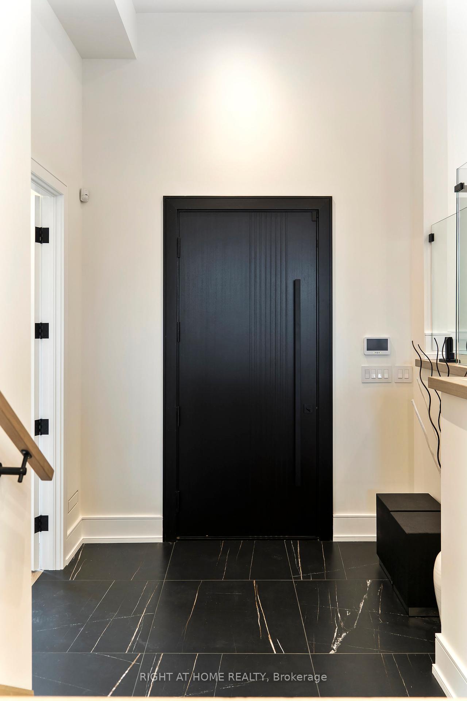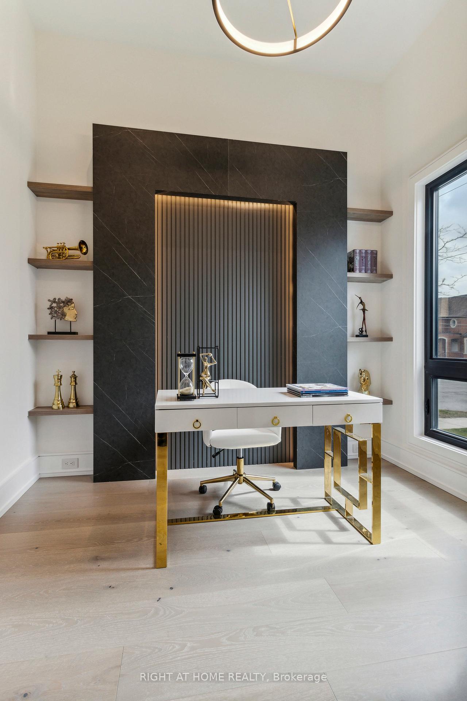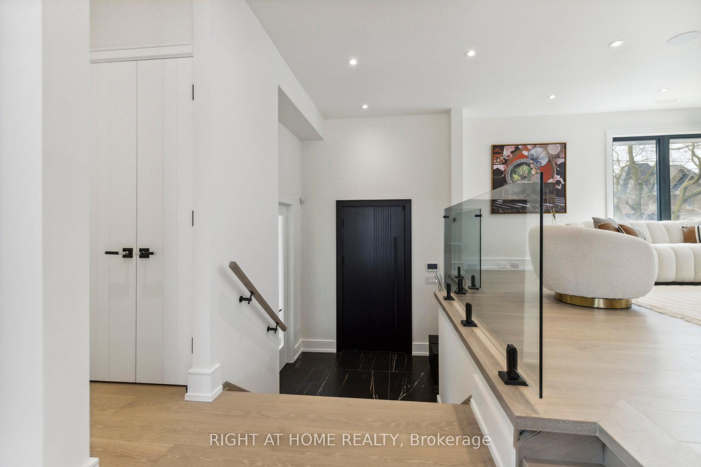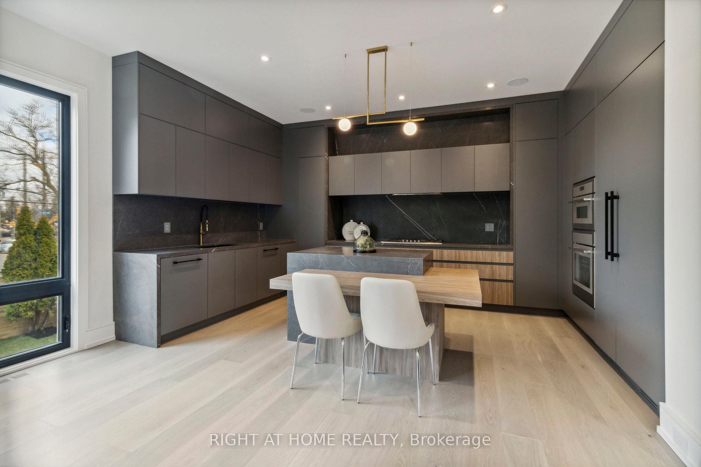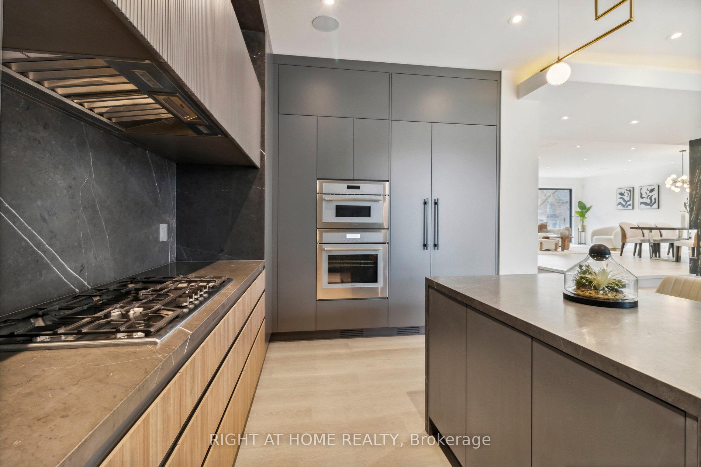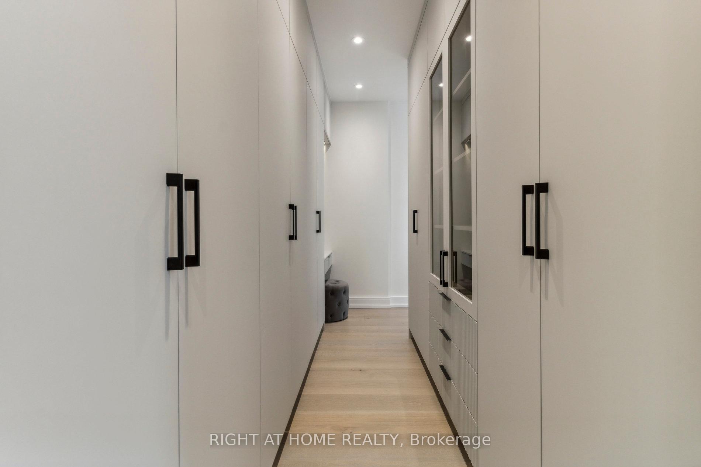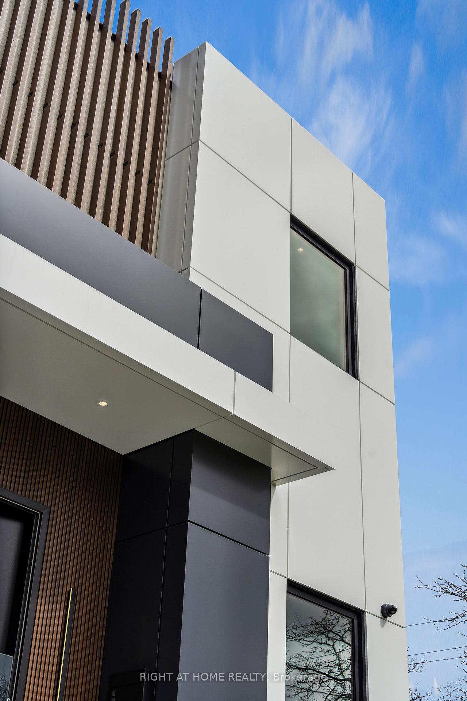$3,299,000
Available - For Sale
Listing ID: C9382336
38 Bevdale Rd , Toronto, M2R 1L7, Ontario
| **Truly Stunning** Elegantly Designed-Timeless Floor Plan W/Open Concept-Open Concept Design & Modern Finishing. Concept: Super BrightThru Large Windows Natural Sun-filled, Detailed/Finished to Superior Craftmanship (Luxury Features) **Soaring-Impressive Foyer/Lib Ceiling (12'Hi-Ceiling). High Ceilings (10' Main,9' 2nd)- Gourmet Modern Kit Combined Spacious Family Room. See Thru Gas Fireplace. Floating W/OakStairs W/ Modern Glass Railing. Luxury Primary Room with H-E-A-Ted Ensuite/All Bedrooms Has Own Ensuite **Open Concept H-E-A-T ed FloorBasement (Rough Ins) W/Full Size Wet Bar + W/O .Backyard. Lime Stone F/Porch |
| Extras: *Thermador Appl ( Fridge, B/I Gas Burner, B/I SS Oven/Microwave, B/I Dishwasher), F/L Washer/Dryer, Gas Fireplaces, B/I Speakers, IndirectLits/Led Lits/Chandeliers, Wet Bar, H-E-A-Ted Primary Ensuite,2 Laundry Rms, Decked-Fenced Backyard. |
| Price | $3,299,000 |
| Taxes: | $5243.47 |
| Assessment Year: | 2023 |
| Address: | 38 Bevdale Rd , Toronto, M2R 1L7, Ontario |
| Lot Size: | 50.00 x 100.00 (Feet) |
| Directions/Cross Streets: | Senlac Rd/ S. of Finch Ave W. |
| Rooms: | 11 |
| Rooms +: | 3 |
| Bedrooms: | 4 |
| Bedrooms +: | 1 |
| Kitchens: | 1 |
| Family Room: | Y |
| Basement: | Fin W/O, Sep Entrance |
| Approximatly Age: | 0-5 |
| Property Type: | Detached |
| Style: | 2-Storey |
| Exterior: | Metal/Side, Stucco/Plaster |
| Garage Type: | Built-In |
| (Parking/)Drive: | Private |
| Drive Parking Spaces: | 4 |
| Pool: | None |
| Approximatly Age: | 0-5 |
| Approximatly Square Footage: | 3000-3500 |
| Property Features: | Golf, Hospital, Library, Park, Public Transit, Rec Centre |
| Fireplace/Stove: | Y |
| Heat Source: | Gas |
| Heat Type: | Forced Air |
| Central Air Conditioning: | Central Air |
| Laundry Level: | Upper |
| Sewers: | Sewers |
| Water: | Municipal |
| Utilities-Hydro: | Y |
| Utilities-Gas: | Y |
$
%
Years
This calculator is for demonstration purposes only. Always consult a professional
financial advisor before making personal financial decisions.
| Although the information displayed is believed to be accurate, no warranties or representations are made of any kind. |
| RIGHT AT HOME REALTY |
|
|

Dir:
1-866-382-2968
Bus:
416-548-7854
Fax:
416-981-7184
| Book Showing | Email a Friend |
Jump To:
At a Glance:
| Type: | Freehold - Detached |
| Area: | Toronto |
| Municipality: | Toronto |
| Neighbourhood: | Willowdale West |
| Style: | 2-Storey |
| Lot Size: | 50.00 x 100.00(Feet) |
| Approximate Age: | 0-5 |
| Tax: | $5,243.47 |
| Beds: | 4+1 |
| Baths: | 6 |
| Fireplace: | Y |
| Pool: | None |
Locatin Map:
Payment Calculator:
- Color Examples
- Green
- Black and Gold
- Dark Navy Blue And Gold
- Cyan
- Black
- Purple
- Gray
- Blue and Black
- Orange and Black
- Red
- Magenta
- Gold
- Device Examples

