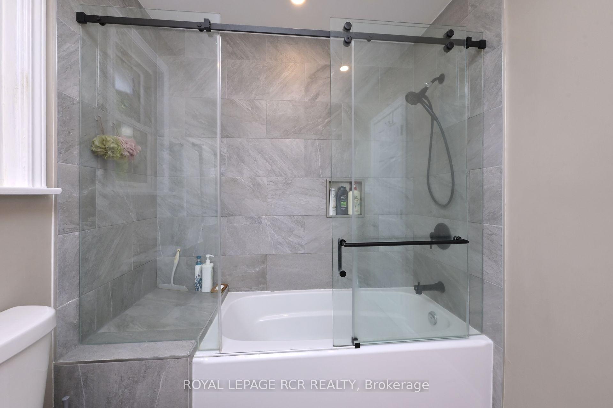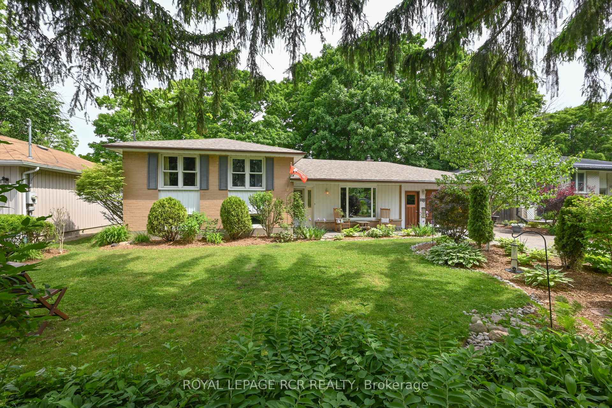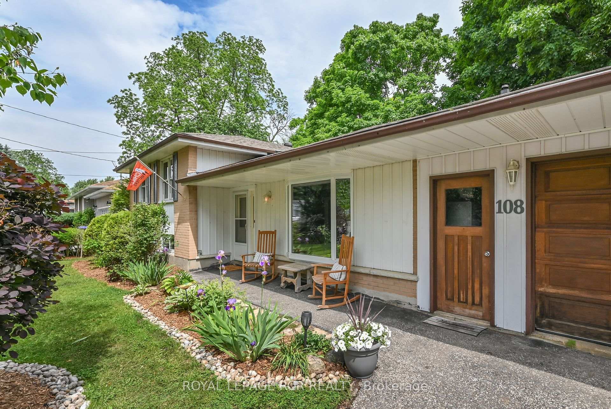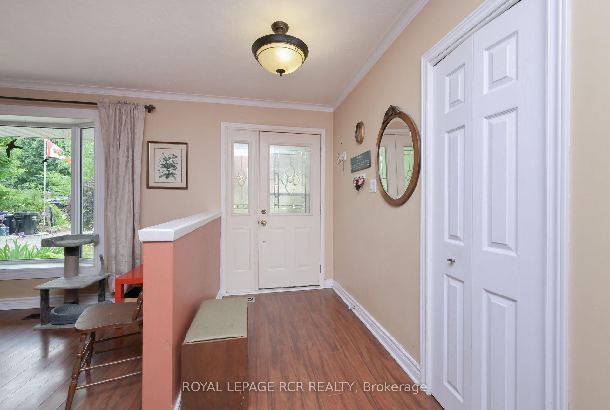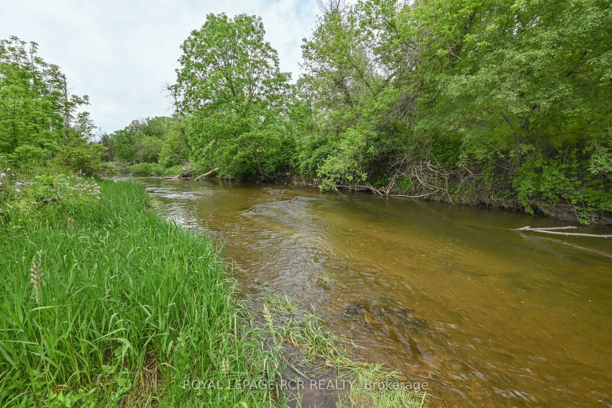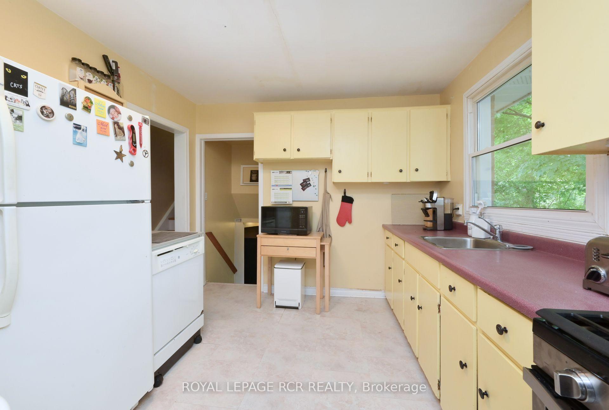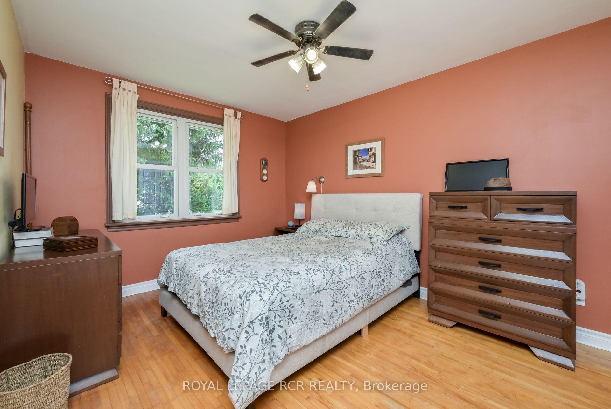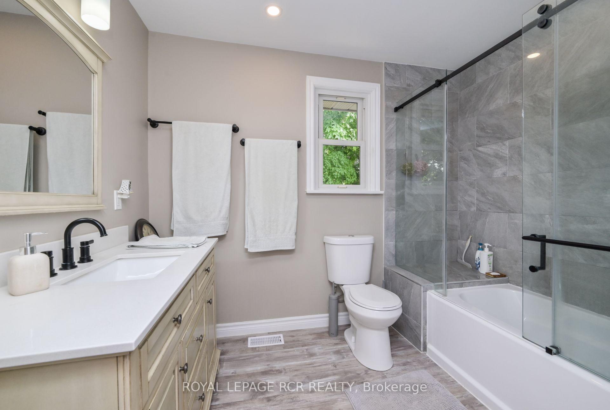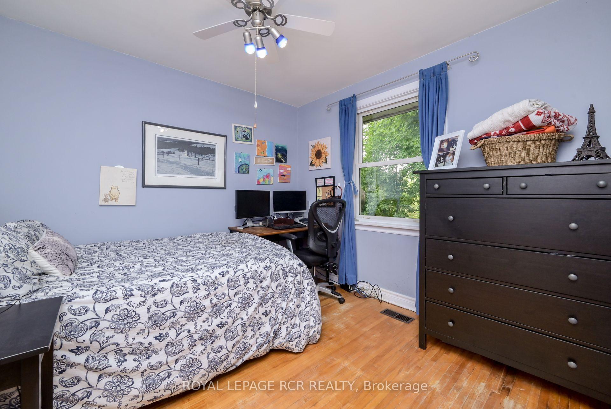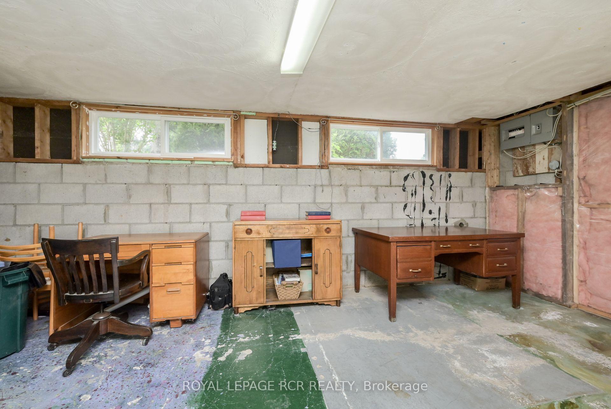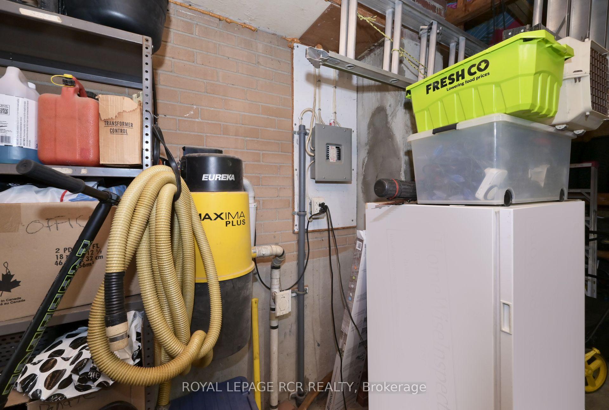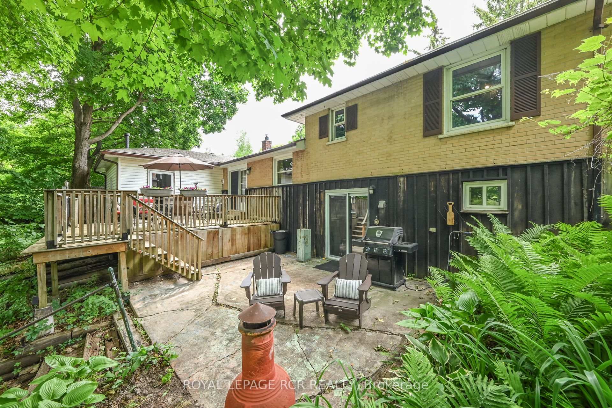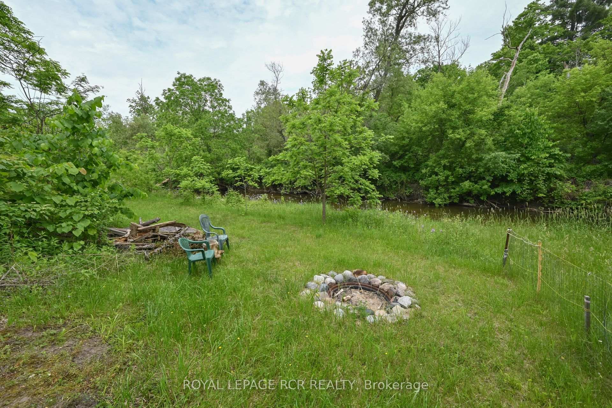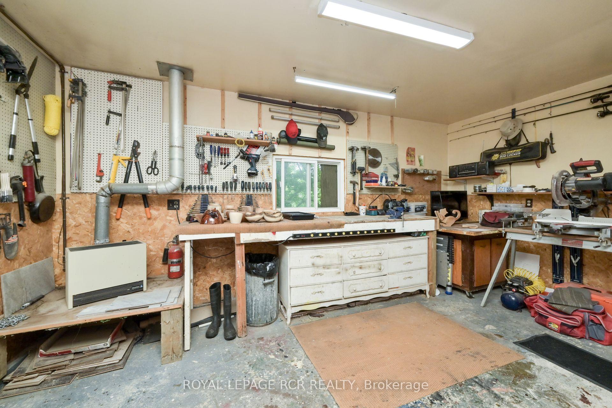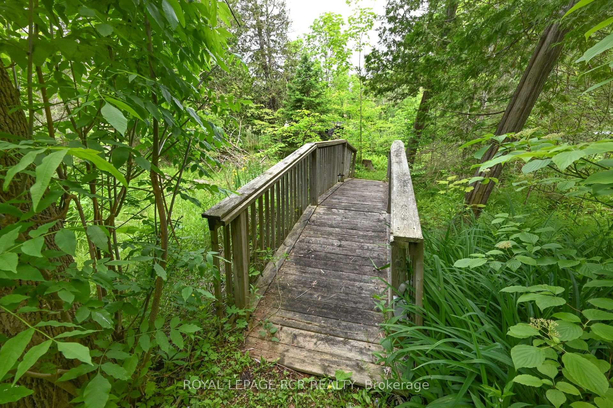$774,900
Available - For Sale
Listing ID: N8417322
108 Boyne Cres , New Tecumseth, L9R 1K3, Ontario
| Looking for the convenience of an in town home, but the privacy a rural home? Your search may be over - welcome to 108 Boyne Cres. This side split home on a 70 x 326 lot in a quiet, friendly neighbourhood, is close to shopping, schools and other amenities and features a ravine lot backing onto the river. With a little TLC this home will shine! A nice floor plan with 3 bedrooms and full bath on the upper level and spacious living and dining areas on the main floor, you are off to a great start. There is a walkout from the dining room to the deck overlooking the ravine with stairs down to the patio area - a great spot to relax in the evening around the chiminea. There is large combined laundry room and 3 piece washroom a few steps off the main level. This level also has a space that could be converted to another bedroom, home office, hobby or play room. This level also features a walkout to a patio area. Down one more level is a large family room with a gas fireplace and large wet bar. The lower levels of the home have potential as an in law suite if needed. There is a spacious workshop off the back of the garage complete with a separate furnace. The 1.5 car garage offers lots of additional storage shelving - space for your treasures! There is a walkway down the ravine, over the bridge to a spot with another sitting area close to the river. With some effort and time, this well loved home could be your in town paradise. |
| Extras: Property backs onto a treed ravine and the river, lovely gardens in front yard, updated main bathroom, workshop and garage have separate heat (in workshop) and panel (for garage and workshop). |
| Price | $774,900 |
| Taxes: | $4342.63 |
| Address: | 108 Boyne Cres , New Tecumseth, L9R 1K3, Ontario |
| Lot Size: | 70.27 x 326.73 (Feet) |
| Directions/Cross Streets: | Hwy 89 & Boyne St |
| Rooms: | 6 |
| Rooms +: | 3 |
| Bedrooms: | 3 |
| Bedrooms +: | |
| Kitchens: | 1 |
| Family Room: | N |
| Basement: | Finished |
| Approximatly Age: | 51-99 |
| Property Type: | Detached |
| Style: | Sidesplit 4 |
| Exterior: | Brick |
| Garage Type: | Attached |
| (Parking/)Drive: | Private |
| Drive Parking Spaces: | 3 |
| Pool: | None |
| Approximatly Age: | 51-99 |
| Approximatly Square Footage: | 1100-1500 |
| Property Features: | Hospital, Library, Place Of Worship, Ravine, Rec Centre, School |
| Fireplace/Stove: | Y |
| Heat Source: | Gas |
| Heat Type: | Forced Air |
| Central Air Conditioning: | Central Air |
| Sewers: | Sewers |
| Water: | Municipal |
$
%
Years
This calculator is for demonstration purposes only. Always consult a professional
financial advisor before making personal financial decisions.
| Although the information displayed is believed to be accurate, no warranties or representations are made of any kind. |
| ROYAL LEPAGE RCR REALTY |
|
|

Dir:
1-866-382-2968
Bus:
416-548-7854
Fax:
416-981-7184
| Virtual Tour | Book Showing | Email a Friend |
Jump To:
At a Glance:
| Type: | Freehold - Detached |
| Area: | Simcoe |
| Municipality: | New Tecumseth |
| Neighbourhood: | Alliston |
| Style: | Sidesplit 4 |
| Lot Size: | 70.27 x 326.73(Feet) |
| Approximate Age: | 51-99 |
| Tax: | $4,342.63 |
| Beds: | 3 |
| Baths: | 2 |
| Fireplace: | Y |
| Pool: | None |
Locatin Map:
Payment Calculator:
- Color Examples
- Green
- Black and Gold
- Dark Navy Blue And Gold
- Cyan
- Black
- Purple
- Gray
- Blue and Black
- Orange and Black
- Red
- Magenta
- Gold
- Device Examples

