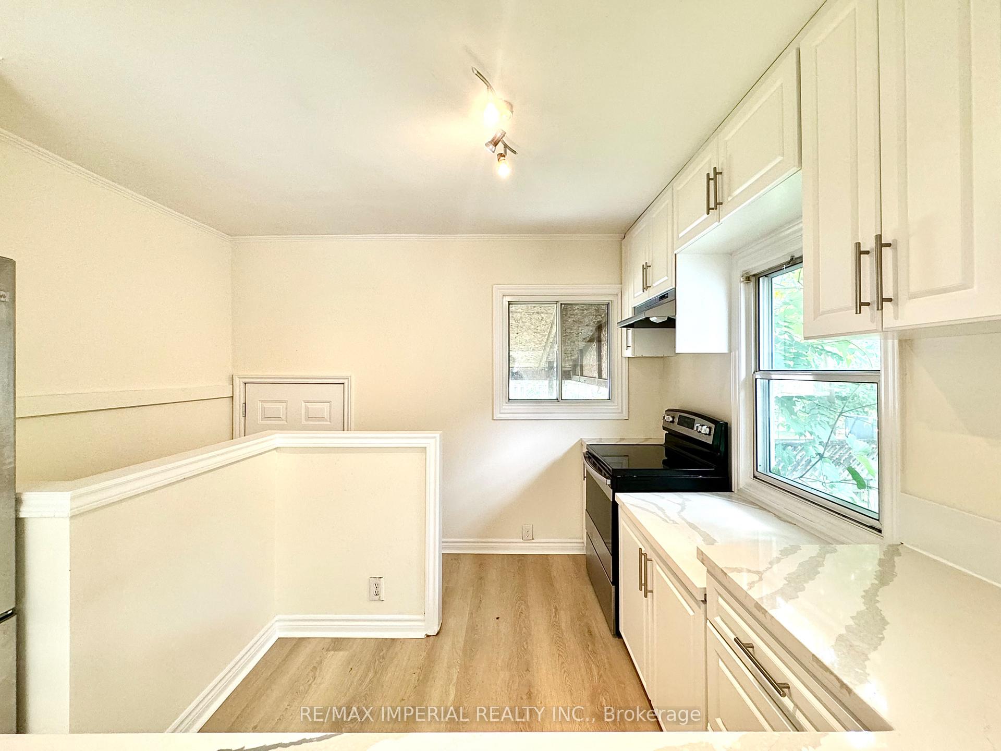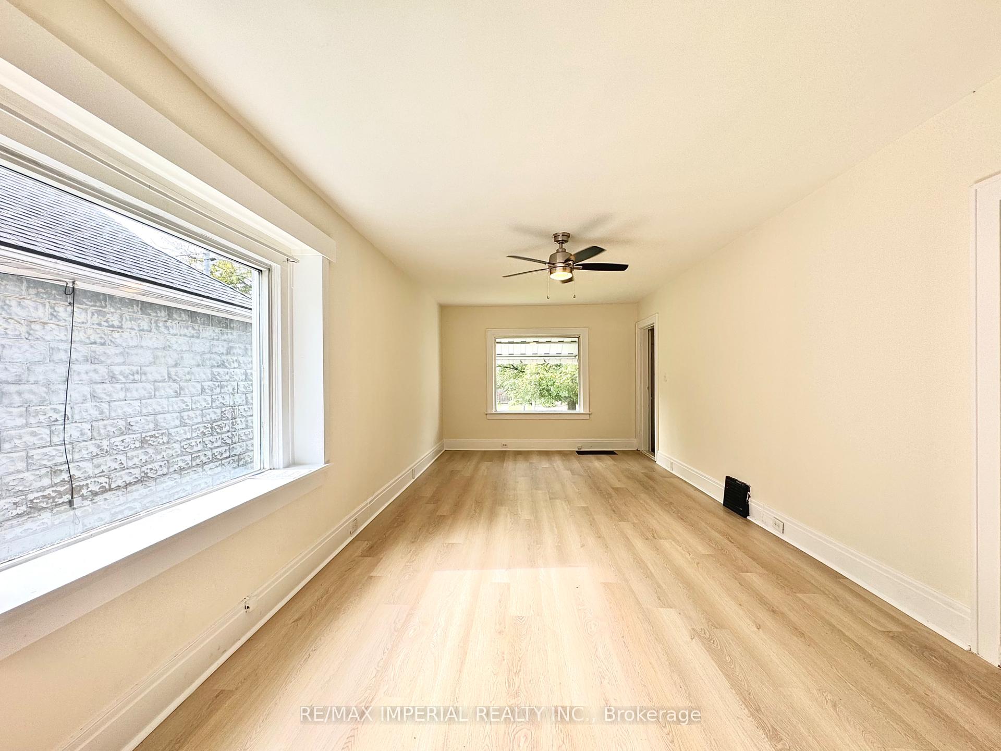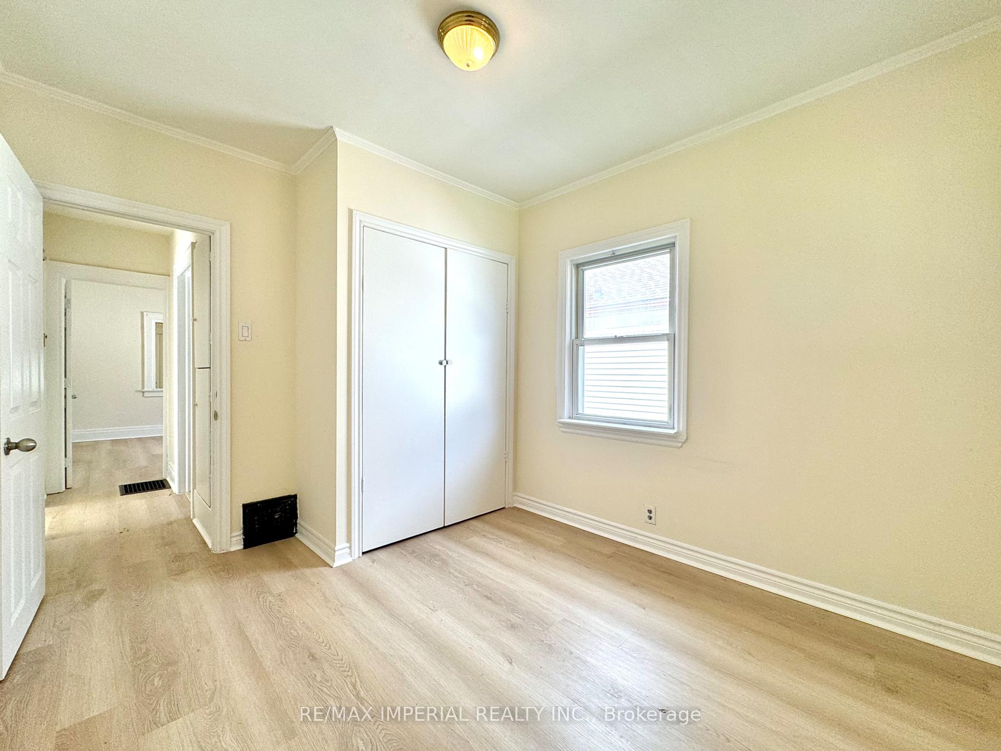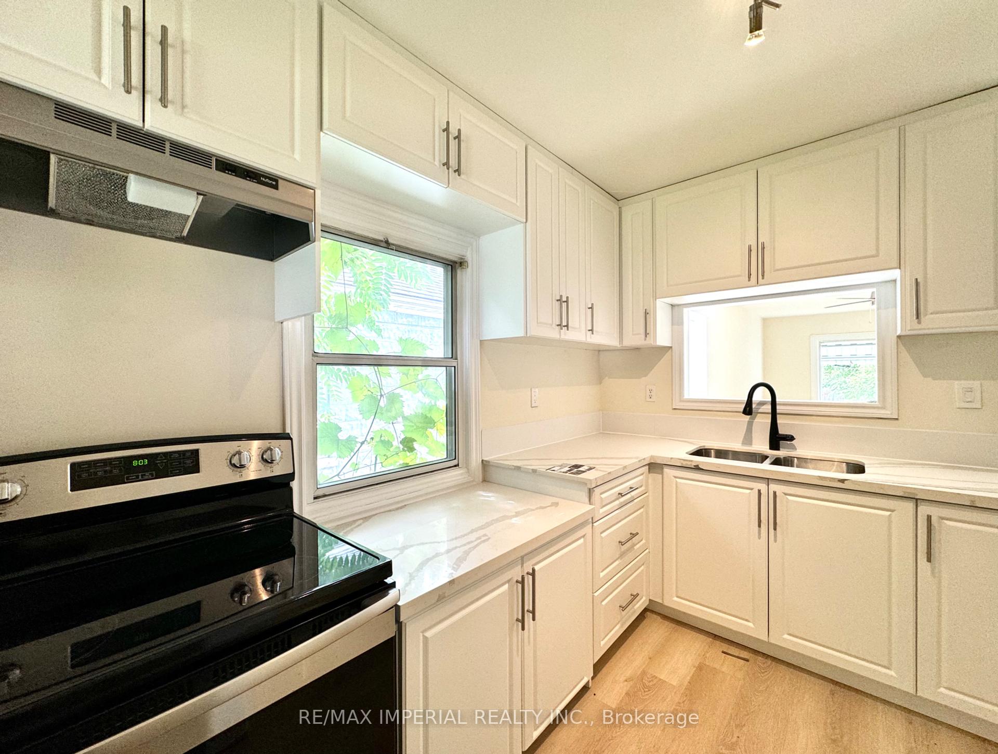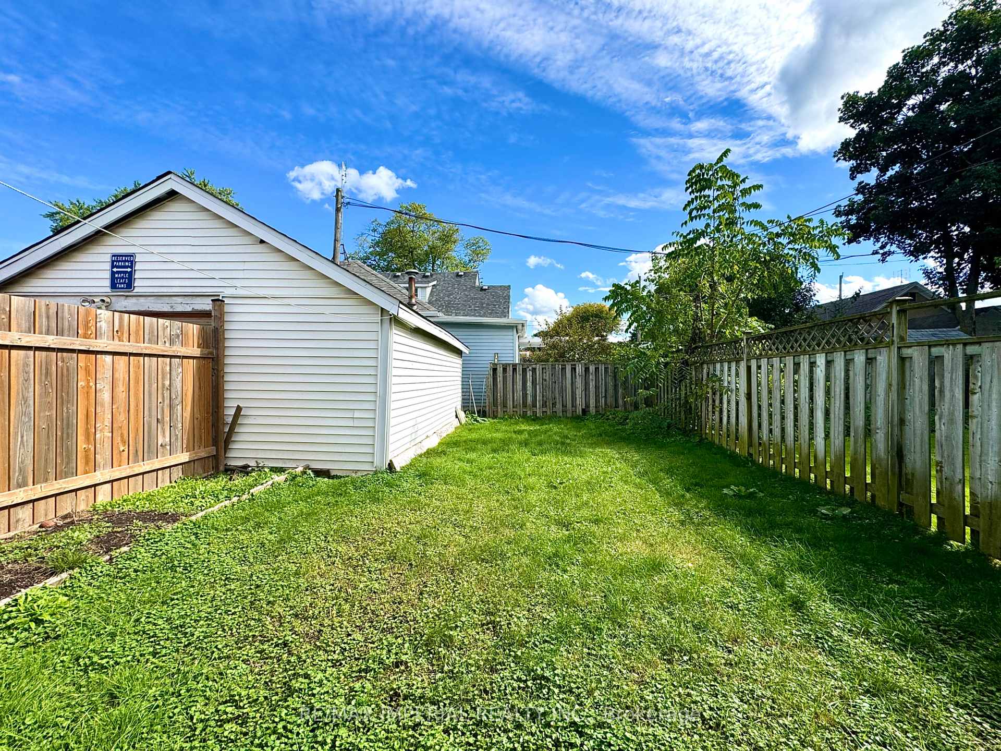$429,900
Available - For Sale
Listing ID: X10414162
210 Lake St , St. Catharines, L2R 5Z1, Ontario
| NEWLY UPGRADED BUNGALOW INCLUDING KITCHEN, FLOORING, FRESH PAINT AND MORE. Welcome to this cozy bungalow home located in the heart of St.Catherines. This home features 2 spacious bedrooms, a brand new kitchen with quartz countertops and stainless appliances, new laminate flooring throughout the main floor, large front and side windows allowing lots of natural lights for the living and dining areas, fenced backyard offering more privacy and tons of storage space in the basement. The oversized driveway can accommodate 4 cars plus a large single garage for more parking space or workstation. The location is very walkable, close to Russell Avenue Community Centre, parks including Catherine Street Park, St. Patrick's Park and Lancaster Park, Pharmacies, transits, school boards, schools, restaurants/cafes and beer store, etc. Only a few minutes driving from QEW, Costco, Home Depot, Groceries and Marotta Family Hospital, etc. Perfect for first time home buyer, young family or whoever is looking to downsize. Book a viewing to explore more features on your future home! |
| Price | $429,900 |
| Taxes: | $2730.00 |
| Address: | 210 Lake St , St. Catharines, L2R 5Z1, Ontario |
| Lot Size: | 35.08 x 100.22 (Feet) |
| Directions/Cross Streets: | Lake St/Carlton St |
| Rooms: | 6 |
| Bedrooms: | 2 |
| Bedrooms +: | |
| Kitchens: | 1 |
| Family Room: | N |
| Basement: | Full, Unfinished |
| Property Type: | Detached |
| Style: | Bungalow |
| Exterior: | Vinyl Siding |
| Garage Type: | Detached |
| (Parking/)Drive: | Private |
| Drive Parking Spaces: | 4 |
| Pool: | None |
| Property Features: | Fenced Yard, Hospital, Park, Public Transit, School |
| Fireplace/Stove: | N |
| Heat Source: | Gas |
| Heat Type: | Forced Air |
| Central Air Conditioning: | Central Air |
| Laundry Level: | Lower |
| Elevator Lift: | N |
| Sewers: | Sewers |
| Water: | Municipal |
$
%
Years
This calculator is for demonstration purposes only. Always consult a professional
financial advisor before making personal financial decisions.
| Although the information displayed is believed to be accurate, no warranties or representations are made of any kind. |
| RE/MAX IMPERIAL REALTY INC. |
|
|

Dir:
1-866-382-2968
Bus:
416-548-7854
Fax:
416-981-7184
| Book Showing | Email a Friend |
Jump To:
At a Glance:
| Type: | Freehold - Detached |
| Area: | Niagara |
| Municipality: | St. Catharines |
| Style: | Bungalow |
| Lot Size: | 35.08 x 100.22(Feet) |
| Tax: | $2,730 |
| Beds: | 2 |
| Baths: | 1 |
| Fireplace: | N |
| Pool: | None |
Locatin Map:
Payment Calculator:
- Color Examples
- Green
- Black and Gold
- Dark Navy Blue And Gold
- Cyan
- Black
- Purple
- Gray
- Blue and Black
- Orange and Black
- Red
- Magenta
- Gold
- Device Examples

