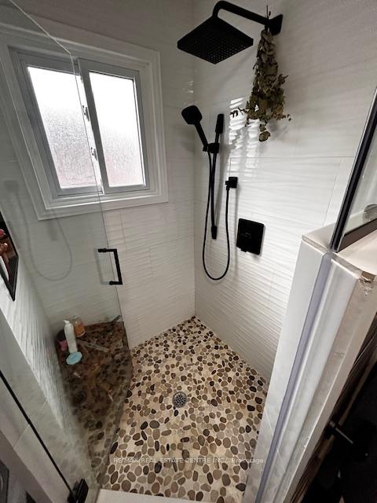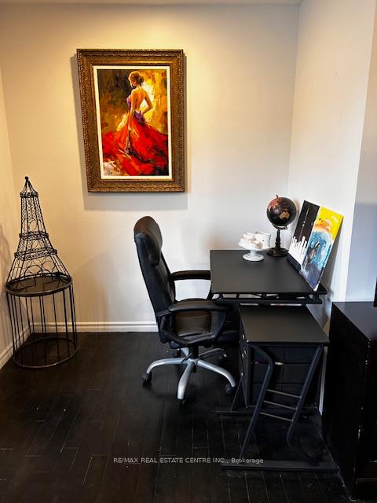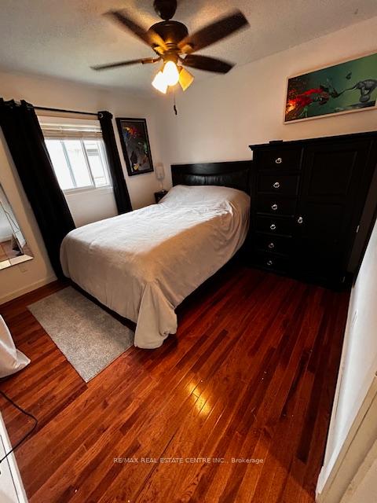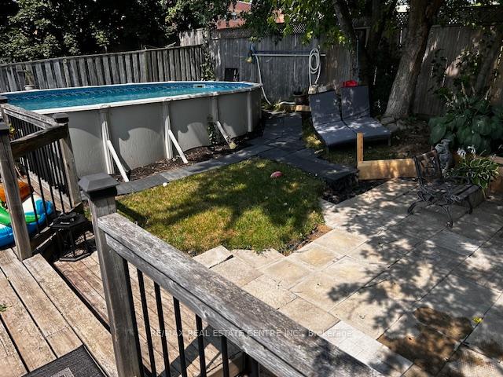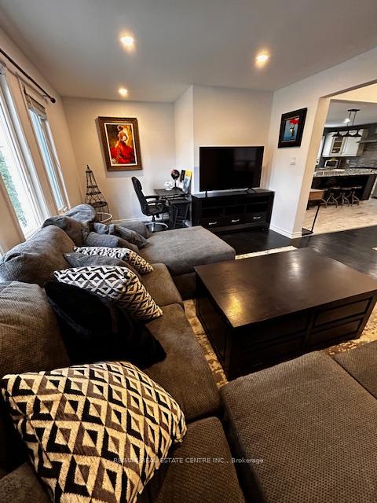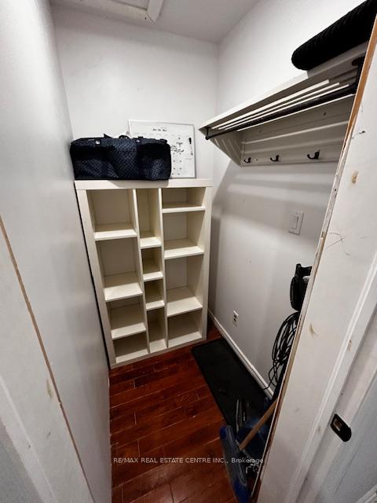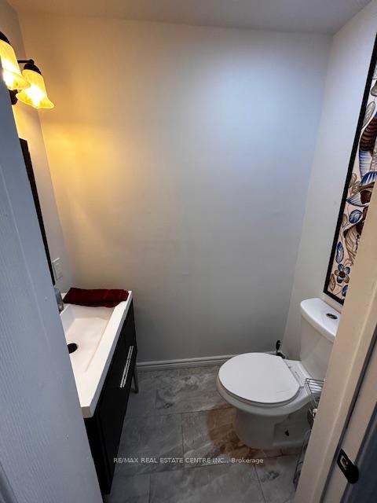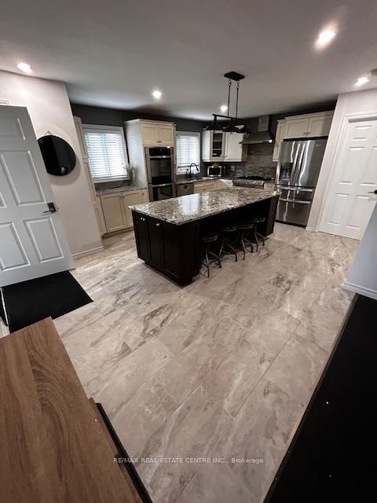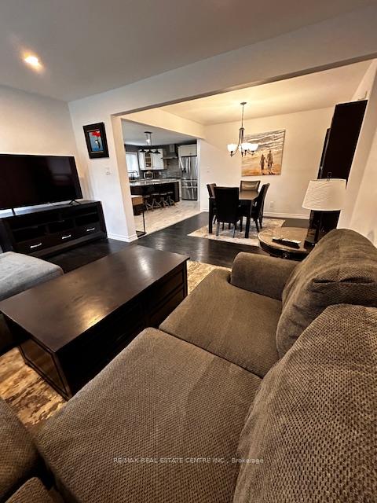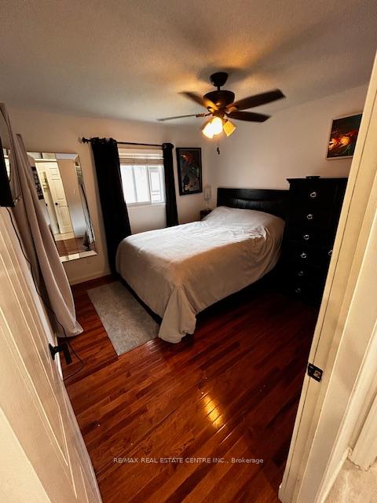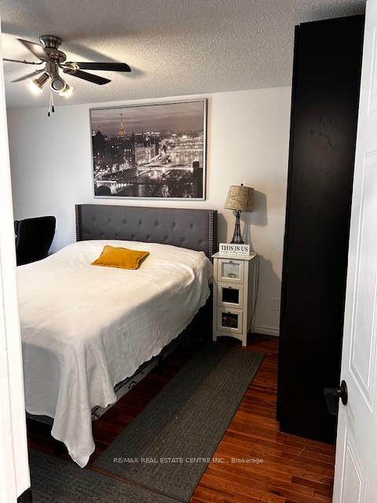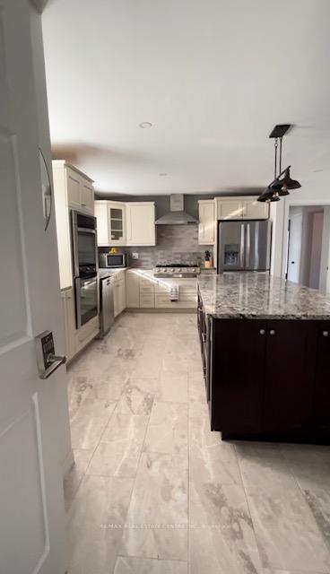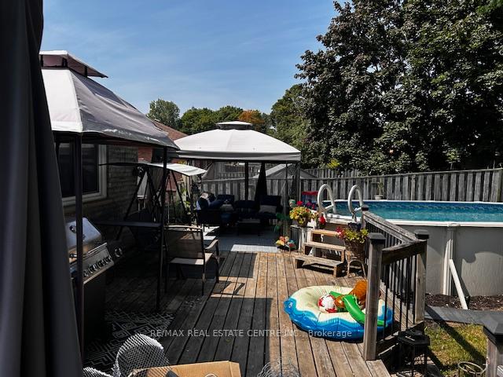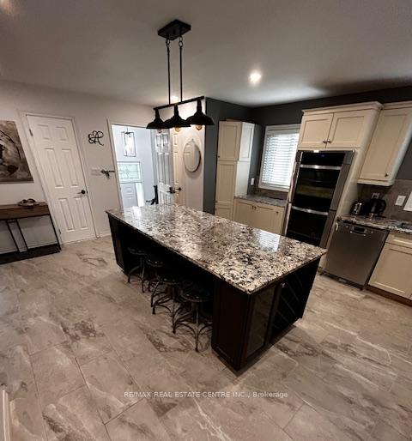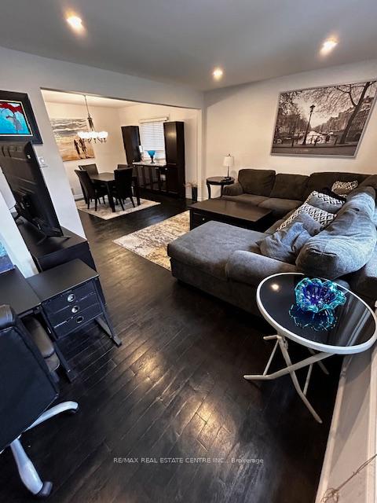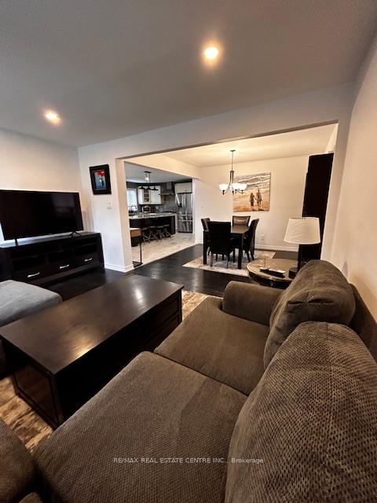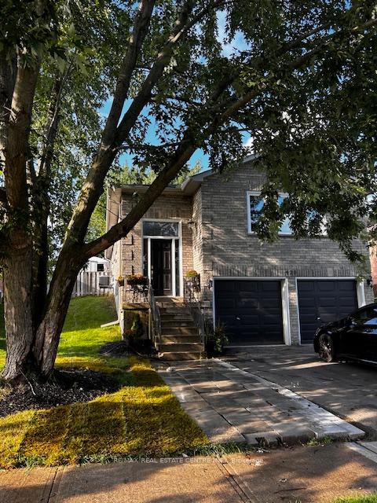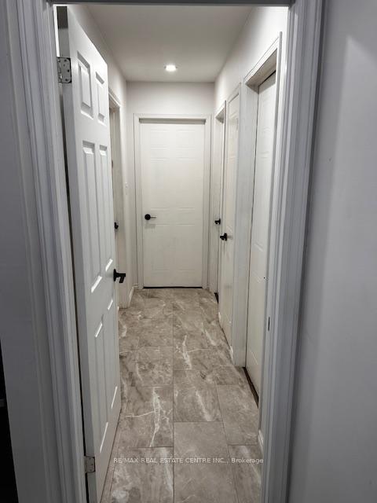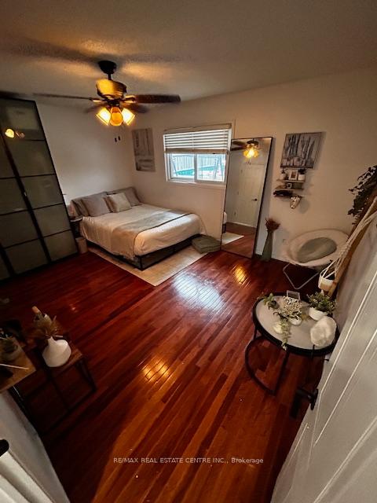$3,200
Available - For Rent
Listing ID: W10413229
429 Scott Dr , Orangeville, L9W 4L9, Ontario
| This beautifully updated raised bungalow offers modern, one-level living in a peaceful, family-friendly neighbourhood, just a short walk to schools. Perfect for professionals, families, or empty nesters, this home combines comfort and style with a convenient layout.The spacious floor plan features three bedrooms, a large updated bathroom with a dedicated laundry area, a powder room, an office nook, and a wonderful living and dining area, as well as a large back patio. The heart of the home is the gourmet kitchen, complete with a massive granite island, ample cupboard space, and a built-in charging station. Equipped with double ovens, a gas stove, a microwave, and a large fridge, this kitchen is ideal for cooking and entertaining.Hardwood floors flow throughout the living areas, dining room, and bedrooms, enhancing the home's bright, open feel. Large windows fill the space with natural light, creating an airy atmosphere. The second room offers a great option for a private office, with easy access to the backyard and pool perfect for remote work or study. Step outside to a private backyard oasis with direct access to the pool, providing a relaxing space for leisure and entertaining. Soundproofing has been installed between both levels of the home, as well as between the main floor dining area and bedroom area, offering greater privacy and convenience.The home's location is unbeatable, close to parks, shopping, dining, and public transit, with easy access to major routes. Move-in ready and available immediately. |
| Extras: Utilities are in addition to base rent. Lease can be made all inclusive and is the Landlords preference. Shared use of yard space with lower level tenant. |
| Price | $3,200 |
| Address: | 429 Scott Dr , Orangeville, L9W 4L9, Ontario |
| Directions/Cross Streets: | Blind Line and Scott Dr |
| Rooms: | 9 |
| Bedrooms: | 3 |
| Bedrooms +: | |
| Kitchens: | 1 |
| Family Room: | N |
| Basement: | Apartment |
| Furnished: | N |
| Property Type: | Detached |
| Style: | Bungalow-Raised |
| Exterior: | Brick |
| Garage Type: | Built-In |
| (Parking/)Drive: | Private |
| Drive Parking Spaces: | 2 |
| Pool: | Abv Grnd |
| Private Entrance: | Y |
| Laundry Access: | Ensuite |
| Parking Included: | Y |
| Fireplace/Stove: | N |
| Heat Source: | Gas |
| Heat Type: | Forced Air |
| Central Air Conditioning: | Central Air |
| Sewers: | Sewers |
| Water: | Municipal |
| Although the information displayed is believed to be accurate, no warranties or representations are made of any kind. |
| RE/MAX REAL ESTATE CENTRE INC. |
|
|

Dir:
1-866-382-2968
Bus:
416-548-7854
Fax:
416-981-7184
| Book Showing | Email a Friend |
Jump To:
At a Glance:
| Type: | Freehold - Detached |
| Area: | Dufferin |
| Municipality: | Orangeville |
| Neighbourhood: | Orangeville |
| Style: | Bungalow-Raised |
| Beds: | 3 |
| Baths: | 2 |
| Fireplace: | N |
| Pool: | Abv Grnd |
Locatin Map:
- Color Examples
- Green
- Black and Gold
- Dark Navy Blue And Gold
- Cyan
- Black
- Purple
- Gray
- Blue and Black
- Orange and Black
- Red
- Magenta
- Gold
- Device Examples

