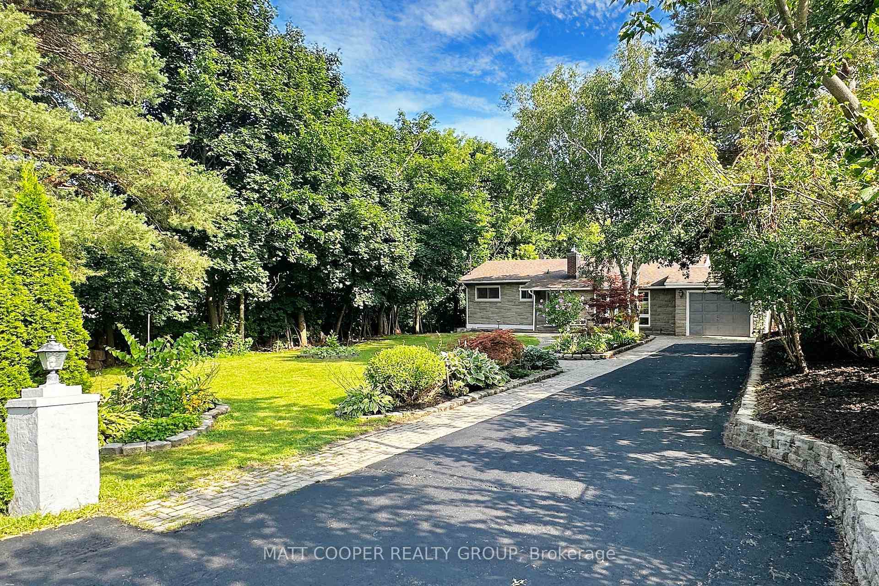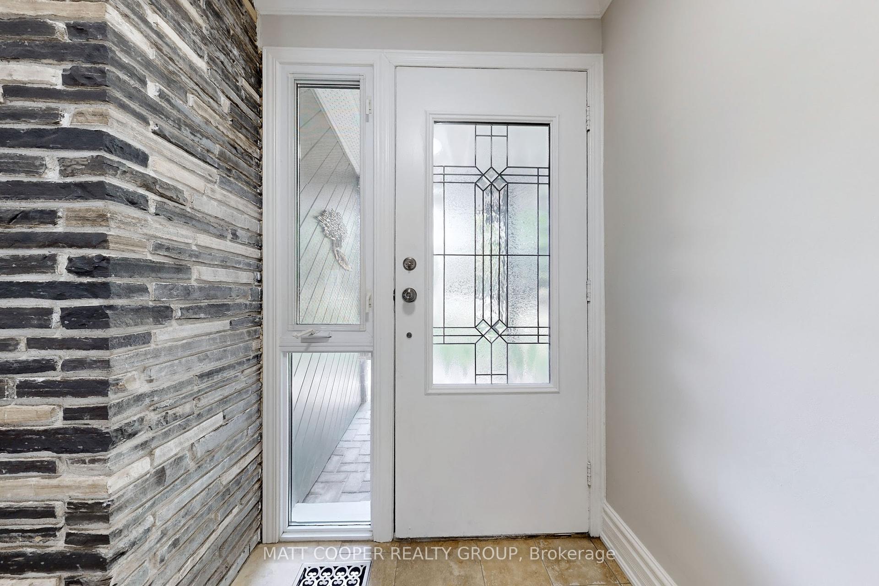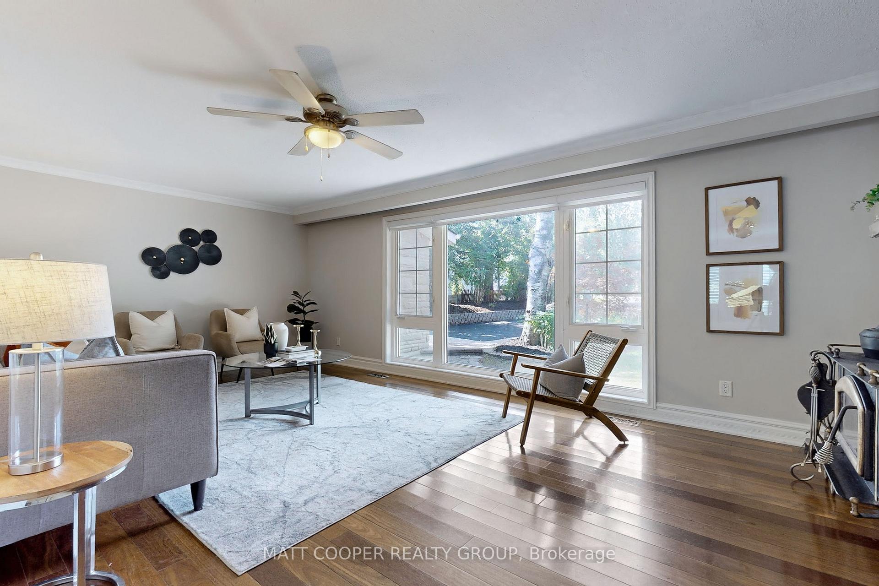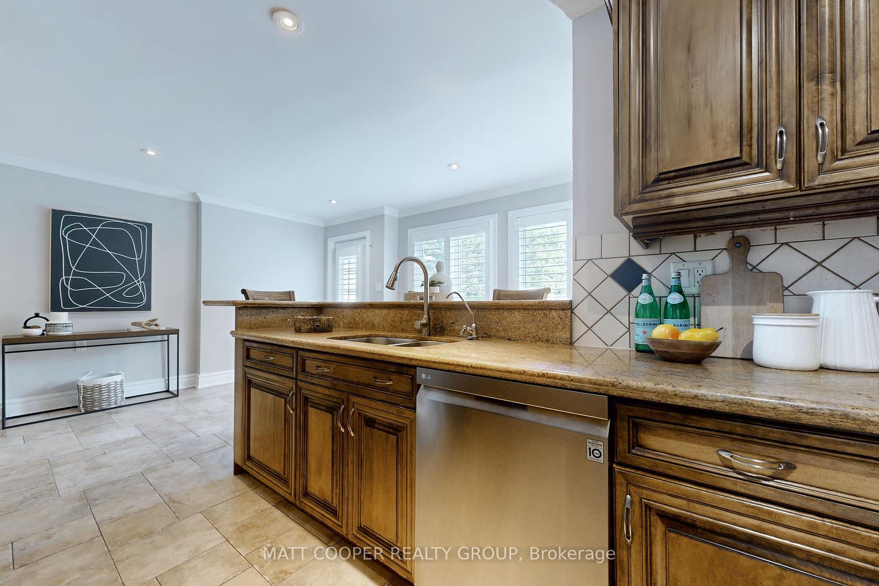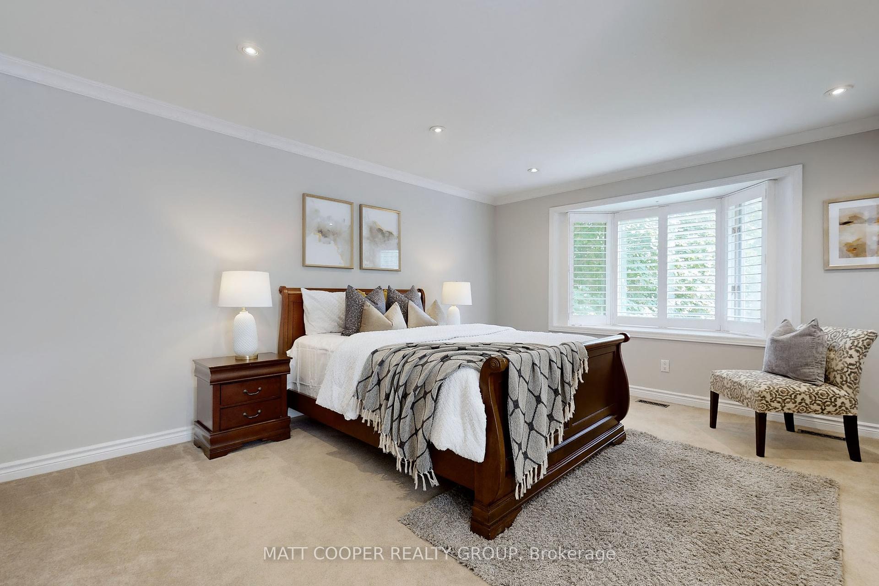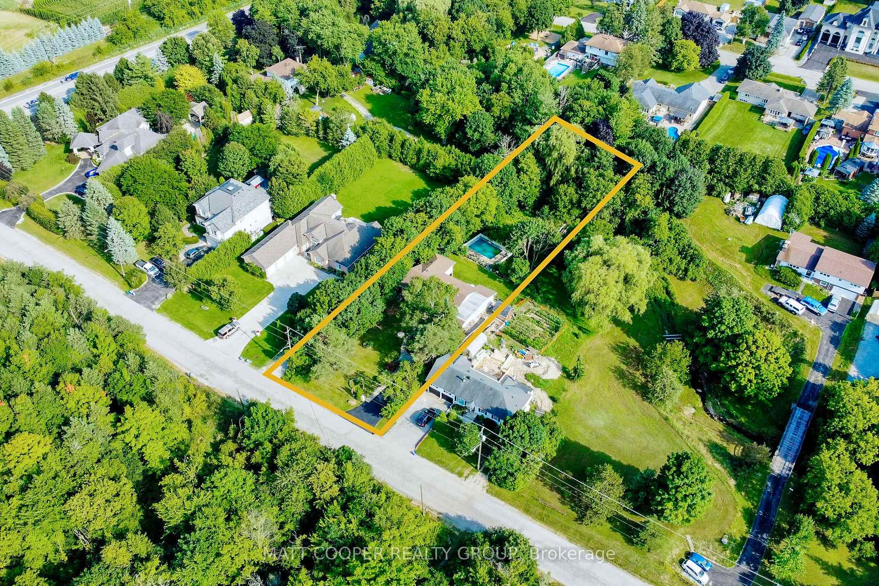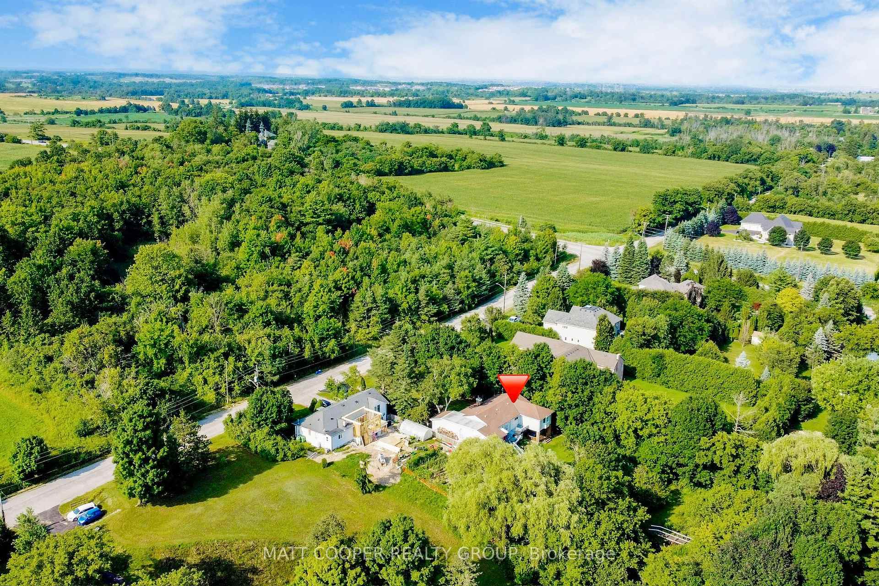$1,275,000
Available - For Sale
Listing ID: E9271985
271 Third Concession Rd , Pickering, L1V 2P9, Ontario
| OPEN HOUSE THIS SUN SEPT 15 2-4PM, I.D. REQUIRED AT DOOR. Rural Pickering is renowned for its lush landscapes, rolling hills, and expansive green spaces. With this seldom offered, unique bungalow on a private 360-foot-ravine lot, its COUNTRY IN THE CITY!! Step inside and be greeted by porcelain flooring with a stone motif, imported Brazilian walnut floors, and Hunter Douglas window treatments along with California shutters. The primary en-suite bathroom includes a Jacuzzi tub and a separate shower, both overlooking your private ravine estate. Main-level laundry is included for your convenience.Outside, there's a private 6-car driveway with interlock edges leading to a beautiful stone front home with a covered entrance and five walkouts. Enjoy the peaceful sounds of nature from one of the multi-level decks with built-in benches. Maybe enjoy a dip in the salt water pool or stroll over the bridge covering the stream to your own private backyard park. The lower level is ideal for an in-law suite with its multiple walk-outs and above grade windows. The green belt ensures tranquility, making it perfect for extended family. Located close to major highways, commuting to the GTA is a breeze. |
| Price | $1,275,000 |
| Taxes: | $8812.10 |
| Address: | 271 Third Concession Rd , Pickering, L1V 2P9, Ontario |
| Lot Size: | 75.00 x 360.00 (Feet) |
| Acreage: | .50-1.99 |
| Directions/Cross Streets: | Taunton Rd/Altona Rd |
| Rooms: | 7 |
| Rooms +: | 3 |
| Bedrooms: | 3 |
| Bedrooms +: | |
| Kitchens: | 1 |
| Family Room: | Y |
| Basement: | Fin W/O, Sep Entrance |
| Property Type: | Detached |
| Style: | Bungalow |
| Exterior: | Stone, Vinyl Siding |
| Garage Type: | Built-In |
| (Parking/)Drive: | Private |
| Drive Parking Spaces: | 6 |
| Pool: | Abv Grnd |
| Other Structures: | Garden Shed |
| Property Features: | Grnbelt/Cons, River/Stream, Wooded/Treed |
| Fireplace/Stove: | Y |
| Heat Source: | Oil |
| Heat Type: | Forced Air |
| Central Air Conditioning: | Central Air |
| Laundry Level: | Main |
| Elevator Lift: | N |
| Sewers: | Septic |
| Water: | Municipal |
$
%
Years
This calculator is for demonstration purposes only. Always consult a professional
financial advisor before making personal financial decisions.
| Although the information displayed is believed to be accurate, no warranties or representations are made of any kind. |
| MATT COOPER REALTY GROUP |
|
|

Dir:
1-866-382-2968
Bus:
416-548-7854
Fax:
416-981-7184
| Virtual Tour | Book Showing | Email a Friend |
Jump To:
At a Glance:
| Type: | Freehold - Detached |
| Area: | Durham |
| Municipality: | Pickering |
| Neighbourhood: | Rural Pickering |
| Style: | Bungalow |
| Lot Size: | 75.00 x 360.00(Feet) |
| Tax: | $8,812.1 |
| Beds: | 3 |
| Baths: | 3 |
| Fireplace: | Y |
| Pool: | Abv Grnd |
Locatin Map:
Payment Calculator:
- Color Examples
- Green
- Black and Gold
- Dark Navy Blue And Gold
- Cyan
- Black
- Purple
- Gray
- Blue and Black
- Orange and Black
- Red
- Magenta
- Gold
- Device Examples

