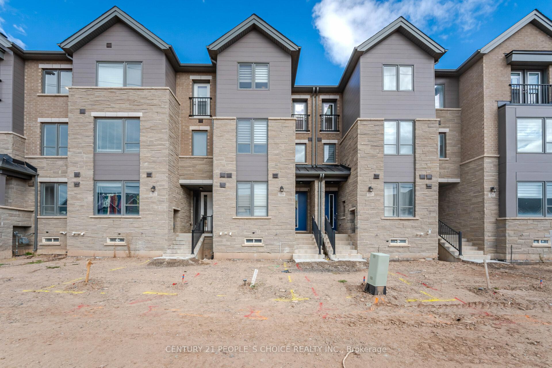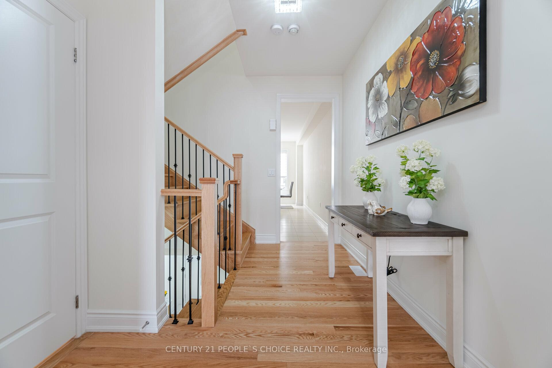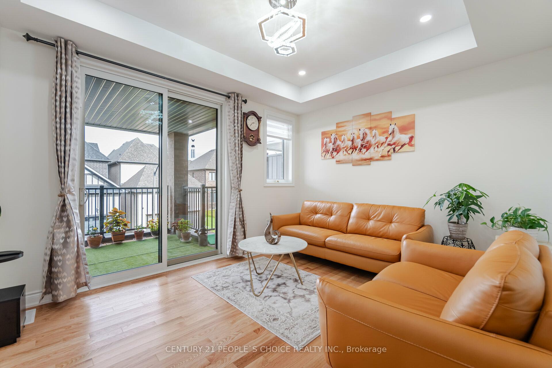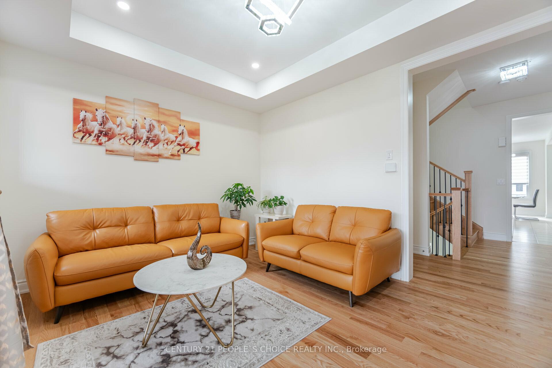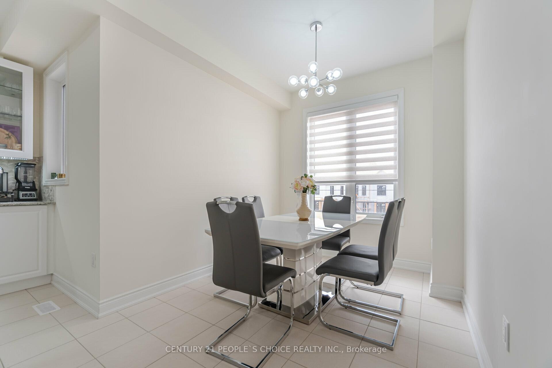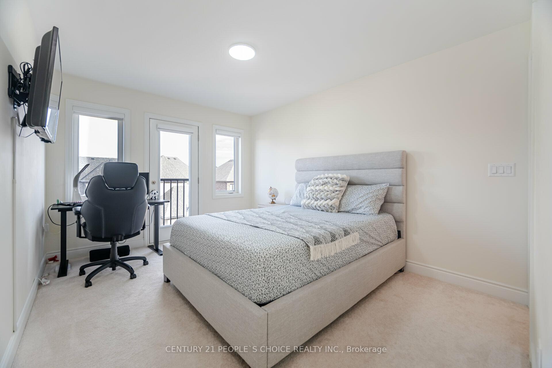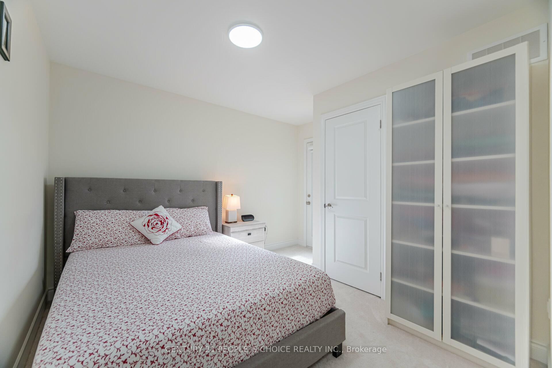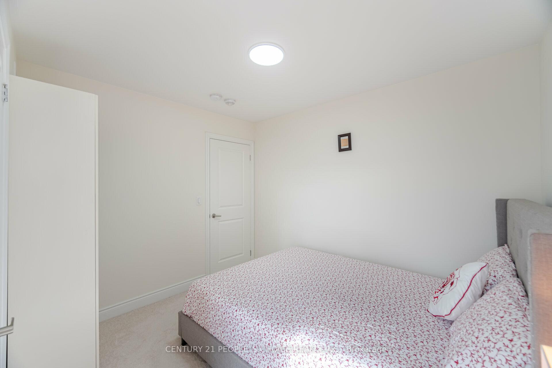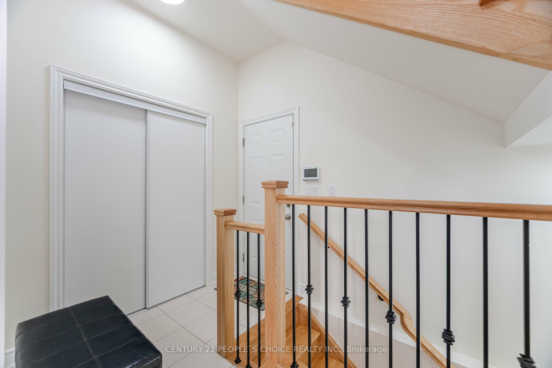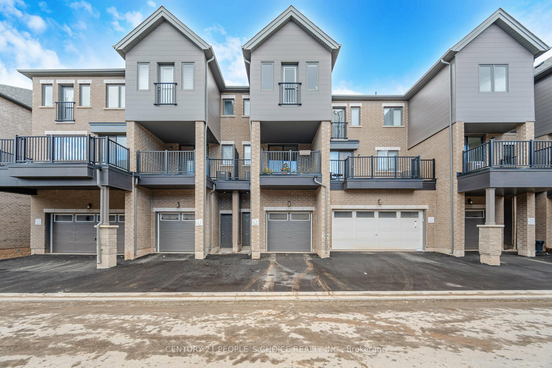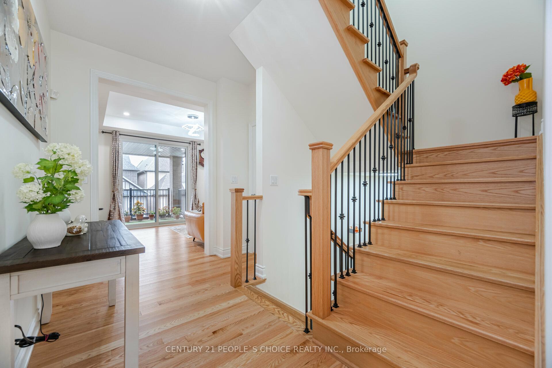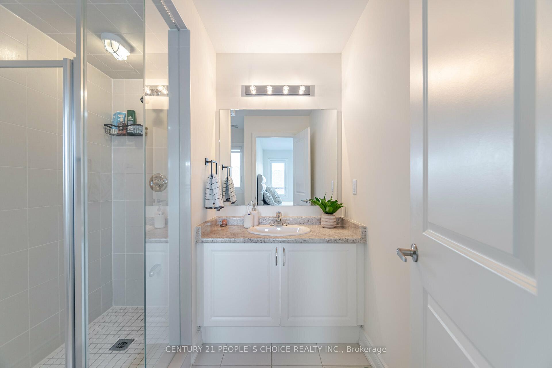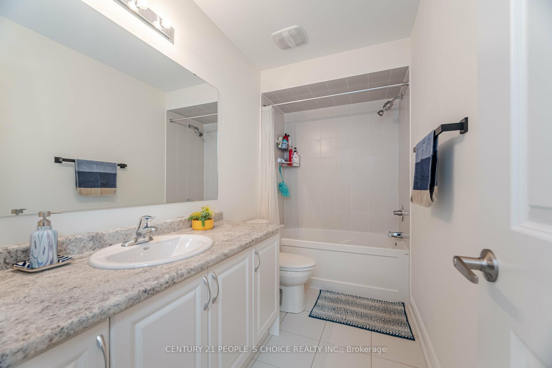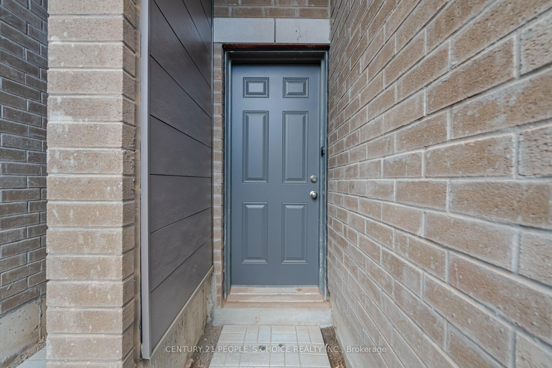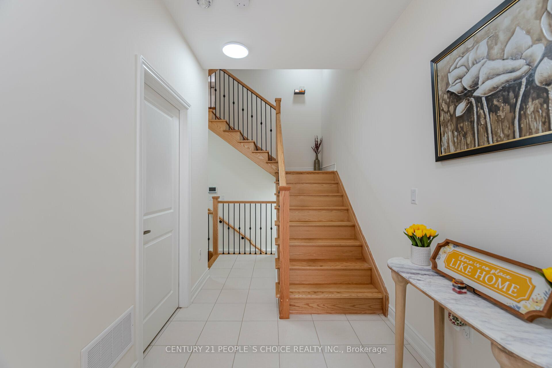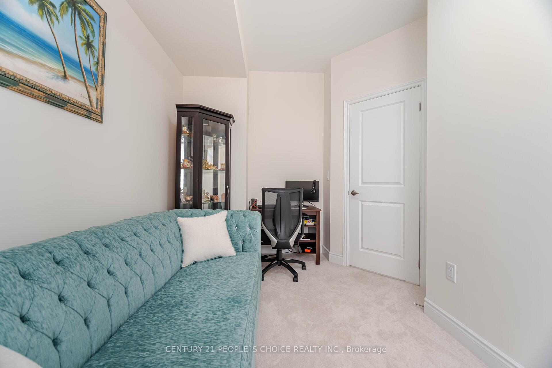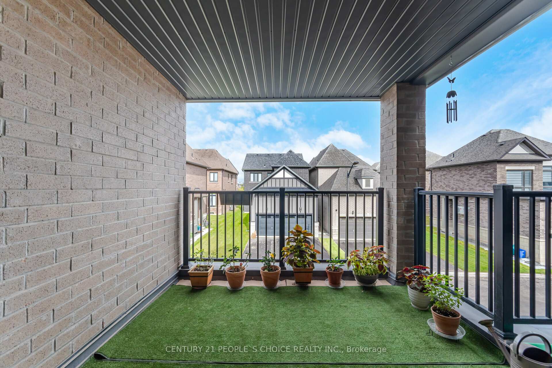$1,199,000
Available - For Sale
Listing ID: W9416034
3269 Sixth Line , Oakville, L6H 7C5, Ontario
| Absolute stunning and beautiful executive full of natural light townhome nestled in the community of Rural Oakville situated among an array of top notch amenities including golf clubs, parks, trails, and renowned high rated schools. This 3 bedroom +1 Den(Can be converted into bedroom) and 3 washrooms home boasts over 1700 sqft of modern and comfortable living. As you step inside,office space with a large window that brightens the home with natural light, creating a warm and inviting atmosphere. The main level features the large and beautifully decorated living room and bright charming kitchen with lots of natural light with stainless steel appliances, granite countertops, and the center island adds beauty into the kitchen, a pantry for ample storage spaces. Living area with a modern electric fireplace opens up on a large balcony where you can enjoy your morning coffee. This is the right place for your BBQ and grow some nice flower plants as well! Upstairs, your primary bedroom awaits with a closet, a 3 piece ensuite and serves as a perfect haven for rest and relaxation. 2 additional bedrooms with their own closets and a shared 4 piece bath completes the upper level. The ground floor hosts a den. Providing ample parking, this home also boasts a 1-car garage and 1 driveway space to accommodate 2 cars! Do not miss the opportunity to call this space home. Near Oakville Trafalgar Memorial Hospital, Sports Complex, And Several Big Box Shopping Centres. Major Highways 403,407 And Go Transit Are Also Conveniently Close By. Best School District |
| Price | $1,199,000 |
| Taxes: | $4315.59 |
| Address: | 3269 Sixth Line , Oakville, L6H 7C5, Ontario |
| Lot Size: | 15.12 x 64.70 (Feet) |
| Directions/Cross Streets: | Sixth Line/Marvin Ave |
| Rooms: | 7 |
| Bedrooms: | 3 |
| Bedrooms +: | 1 |
| Kitchens: | 1 |
| Family Room: | N |
| Basement: | Unfinished |
| Approximatly Age: | 0-5 |
| Property Type: | Att/Row/Twnhouse |
| Style: | 2 1/2 Storey |
| Exterior: | Brick, Concrete |
| Garage Type: | Built-In |
| (Parking/)Drive: | Available |
| Drive Parking Spaces: | 1 |
| Pool: | None |
| Approximatly Age: | 0-5 |
| Approximatly Square Footage: | 1500-2000 |
| Property Features: | Golf, Hospital, Library, Park, School, School Bus Route |
| Fireplace/Stove: | Y |
| Heat Source: | Gas |
| Heat Type: | Forced Air |
| Central Air Conditioning: | Central Air |
| Laundry Level: | Main |
| Elevator Lift: | N |
| Sewers: | Sewers |
| Water: | Municipal |
$
%
Years
This calculator is for demonstration purposes only. Always consult a professional
financial advisor before making personal financial decisions.
| Although the information displayed is believed to be accurate, no warranties or representations are made of any kind. |
| CENTURY 21 PEOPLE`S CHOICE REALTY INC. |
|
|

Dir:
1-866-382-2968
Bus:
416-548-7854
Fax:
416-981-7184
| Virtual Tour | Book Showing | Email a Friend |
Jump To:
At a Glance:
| Type: | Freehold - Att/Row/Twnhouse |
| Area: | Halton |
| Municipality: | Oakville |
| Neighbourhood: | College Park |
| Style: | 2 1/2 Storey |
| Lot Size: | 15.12 x 64.70(Feet) |
| Approximate Age: | 0-5 |
| Tax: | $4,315.59 |
| Beds: | 3+1 |
| Baths: | 3 |
| Fireplace: | Y |
| Pool: | None |
Locatin Map:
Payment Calculator:
- Color Examples
- Green
- Black and Gold
- Dark Navy Blue And Gold
- Cyan
- Black
- Purple
- Gray
- Blue and Black
- Orange and Black
- Red
- Magenta
- Gold
- Device Examples

