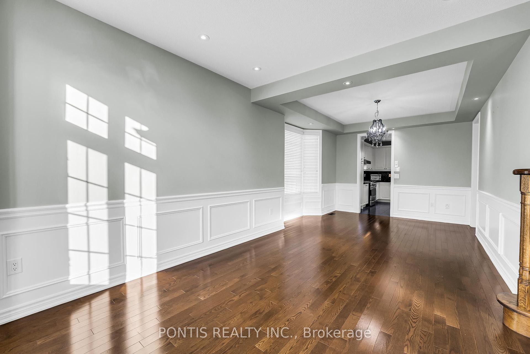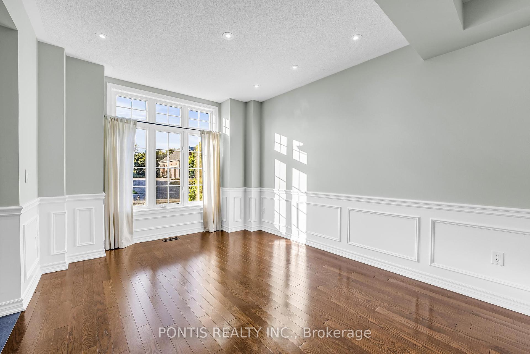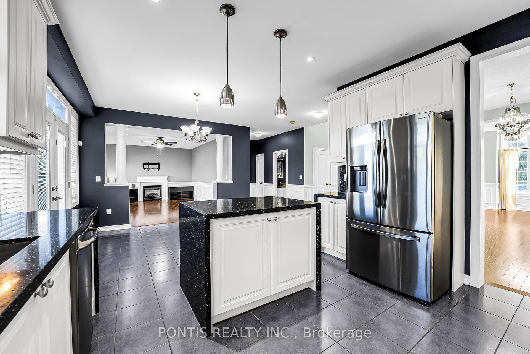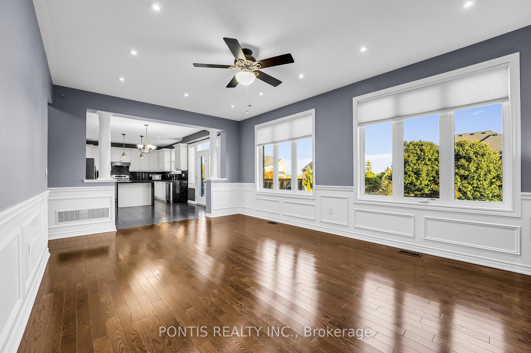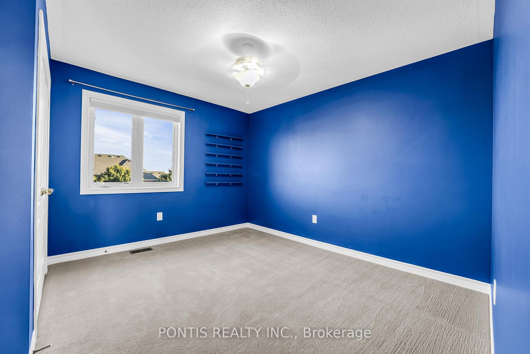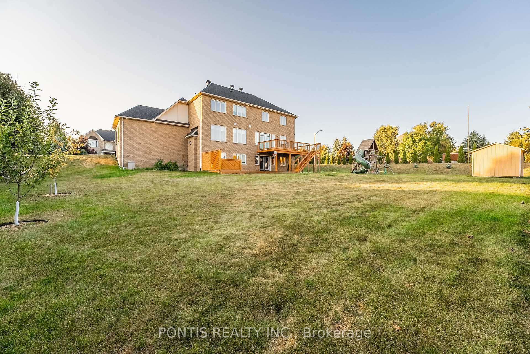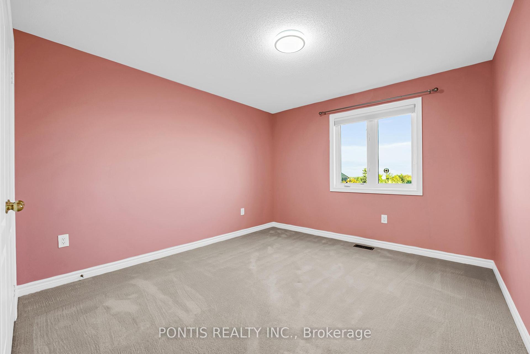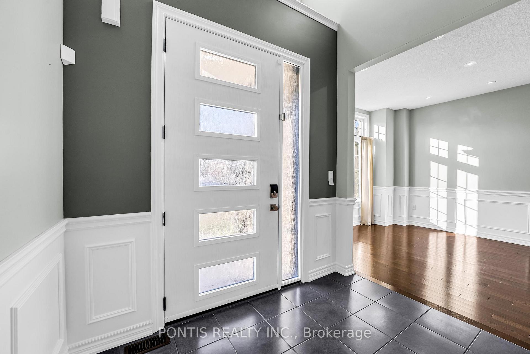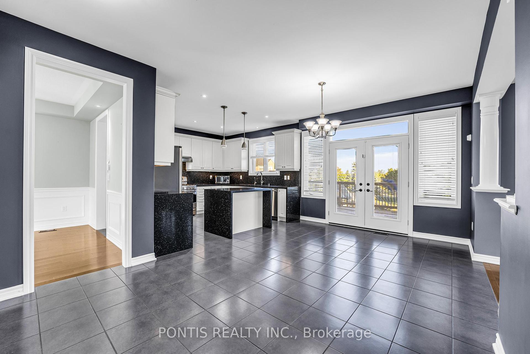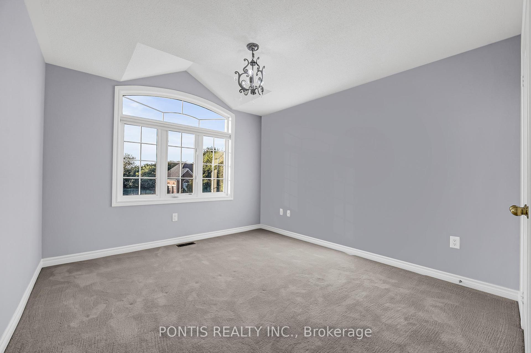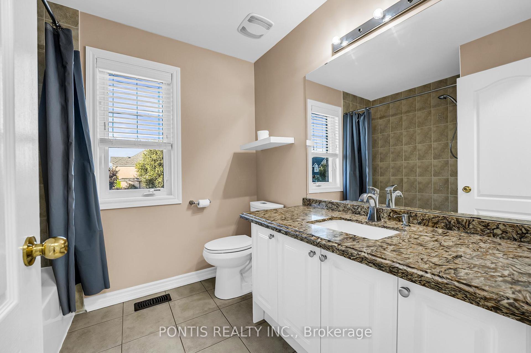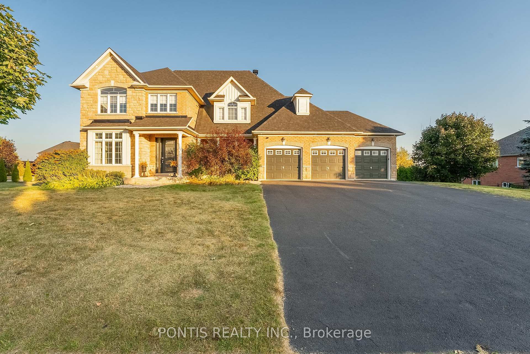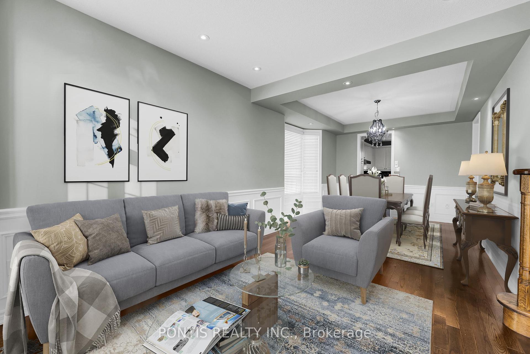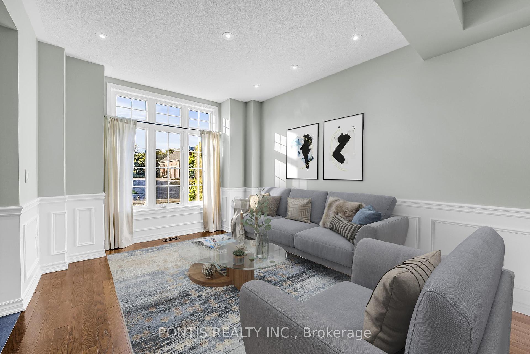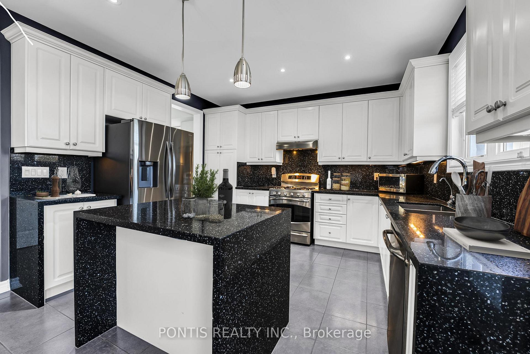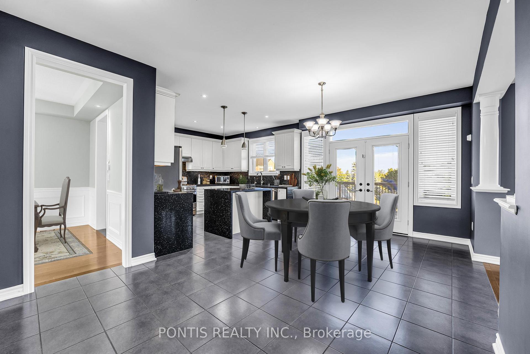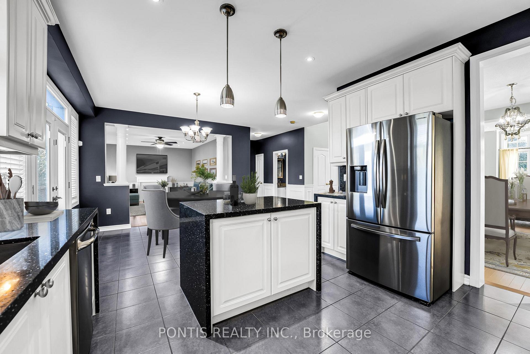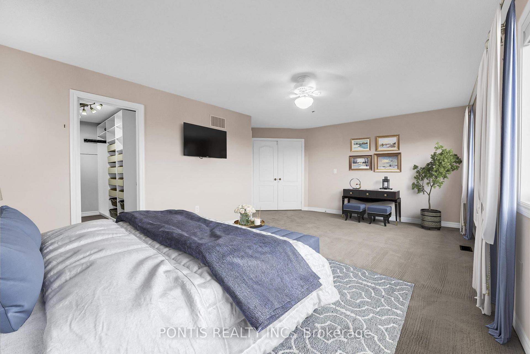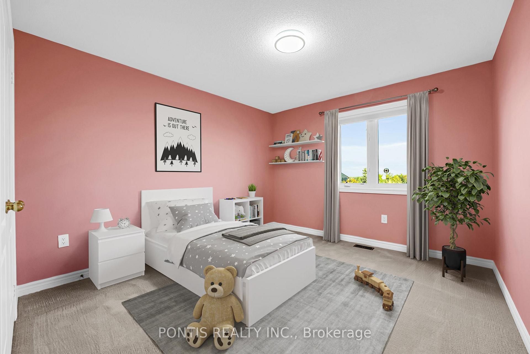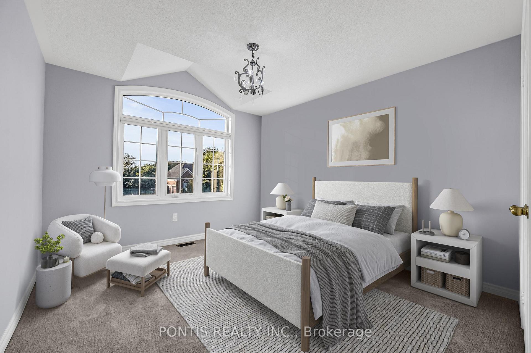$1,639,000
Available - For Sale
Listing ID: X9367206
43 Upper Canada Dr , Erin, N0B 1Z0, Ontario
| Escape to the tranquility of Erin and discover this magnificent home, perfectly situated on a spacious corner lot. 4 spacious bedrooms, Practical floor plan optimizing room sizes, Walk-out lower level with huge windows (ideal for future games/Rec room),Luxurious master suite with Huge walk-in closet, Ensuite bath with His/Her sinks, Oversized shower, Beautifully landscaped backyard oasis, Basement with separate walkout entrance. Open-concept kitchen with Stainless steel appliances Upgraded quartz countertops, Driveway accommodating over 6 cars with 3-car garage. Lovely decor throughout, Fabulous flat lot with ample space for outdoor activities. Don't Miss This Exceptional Opportunity. Make this stunning home yours!!!(Home is virtually staged. Images are for illustrative purpose only).. |
| Extras: Enjoy the peaceful atmosphere and community spirit of Erin. This wonderful home is nestled in a family-friendly neighbourhood, ideal for raising kids.Wainscoting on main floor and stairs adds elegance and sophistication. |
| Price | $1,639,000 |
| Taxes: | $7434.79 |
| Address: | 43 Upper Canada Dr , Erin, N0B 1Z0, Ontario |
| Lot Size: | 129.01 x 150.92 (Feet) |
| Acreage: | < .50 |
| Directions/Cross Streets: | Trafalgar To Upper Canada |
| Rooms: | 10 |
| Bedrooms: | 4 |
| Bedrooms +: | |
| Kitchens: | 1 |
| Family Room: | Y |
| Basement: | Unfinished, W/O |
| Property Type: | Detached |
| Style: | 2-Storey |
| Exterior: | Brick, Stone |
| Garage Type: | Attached |
| (Parking/)Drive: | Pvt Double |
| Drive Parking Spaces: | 6 |
| Pool: | None |
| Other Structures: | Garden Shed |
| Approximatly Square Footage: | 2500-3000 |
| Property Features: | Golf, Library, Park, Rec Centre, School, Skiing |
| Fireplace/Stove: | Y |
| Heat Source: | Gas |
| Heat Type: | Forced Air |
| Central Air Conditioning: | Central Air |
| Laundry Level: | Main |
| Elevator Lift: | N |
| Sewers: | Septic |
| Water: | Municipal |
| Utilities-Cable: | Y |
| Utilities-Hydro: | Y |
| Utilities-Gas: | Y |
| Utilities-Telephone: | Y |
$
%
Years
This calculator is for demonstration purposes only. Always consult a professional
financial advisor before making personal financial decisions.
| Although the information displayed is believed to be accurate, no warranties or representations are made of any kind. |
| PONTIS REALTY INC. |
|
|

Dir:
1-866-382-2968
Bus:
416-548-7854
Fax:
416-981-7184
| Virtual Tour | Book Showing | Email a Friend |
Jump To:
At a Glance:
| Type: | Freehold - Detached |
| Area: | Wellington |
| Municipality: | Erin |
| Neighbourhood: | Hillsburgh |
| Style: | 2-Storey |
| Lot Size: | 129.01 x 150.92(Feet) |
| Tax: | $7,434.79 |
| Beds: | 4 |
| Baths: | 3 |
| Fireplace: | Y |
| Pool: | None |
Locatin Map:
Payment Calculator:
- Color Examples
- Green
- Black and Gold
- Dark Navy Blue And Gold
- Cyan
- Black
- Purple
- Gray
- Blue and Black
- Orange and Black
- Red
- Magenta
- Gold
- Device Examples

