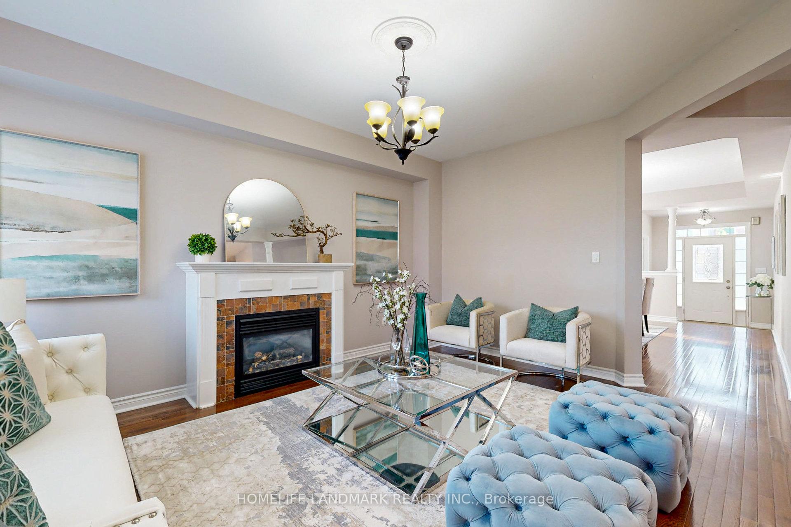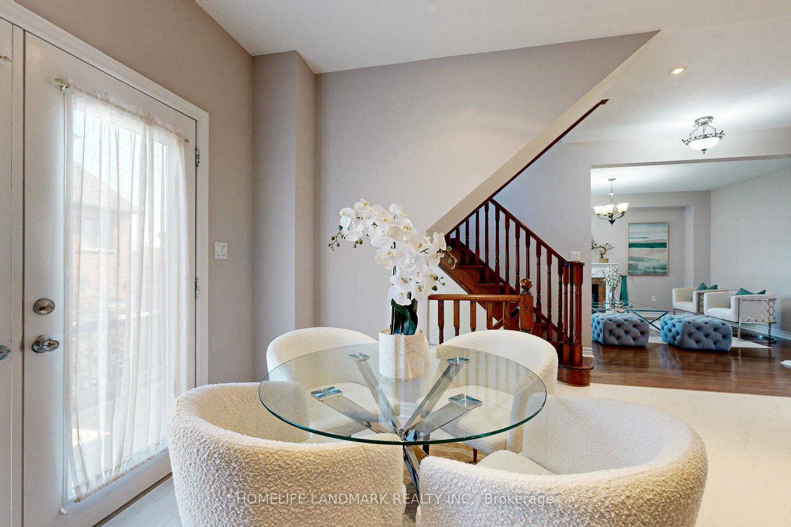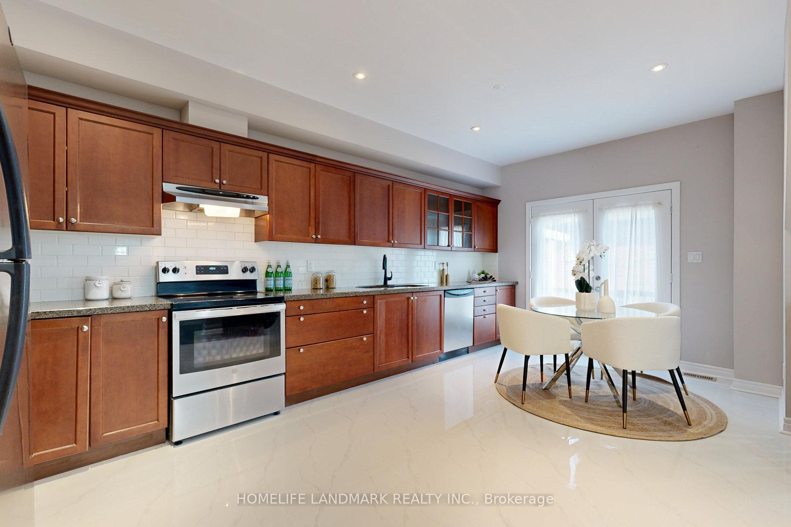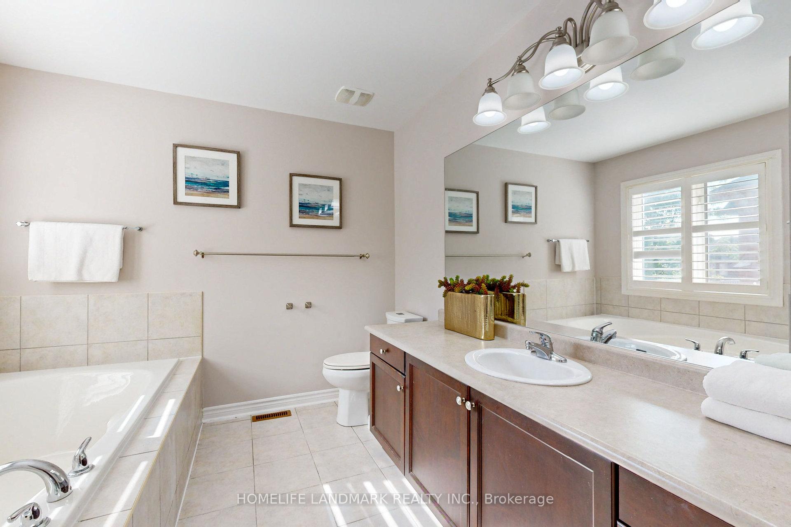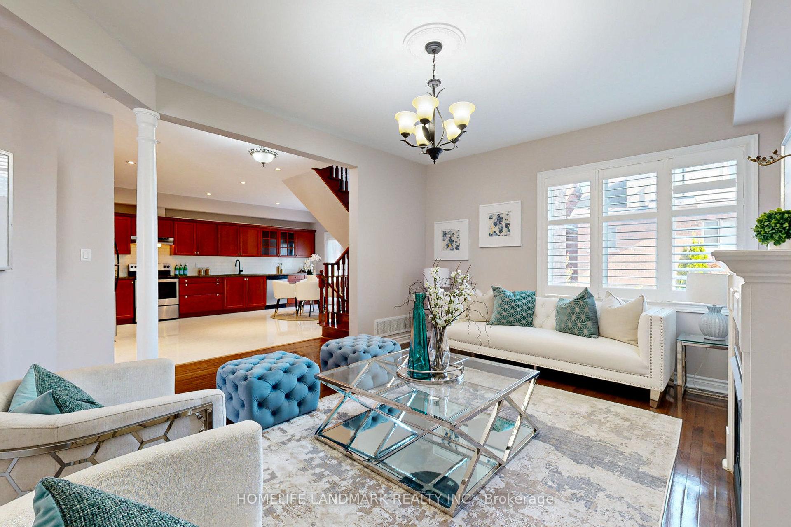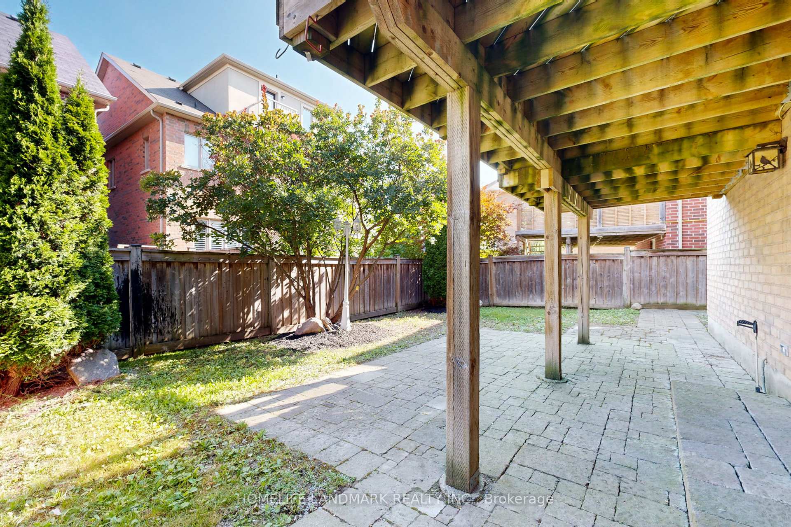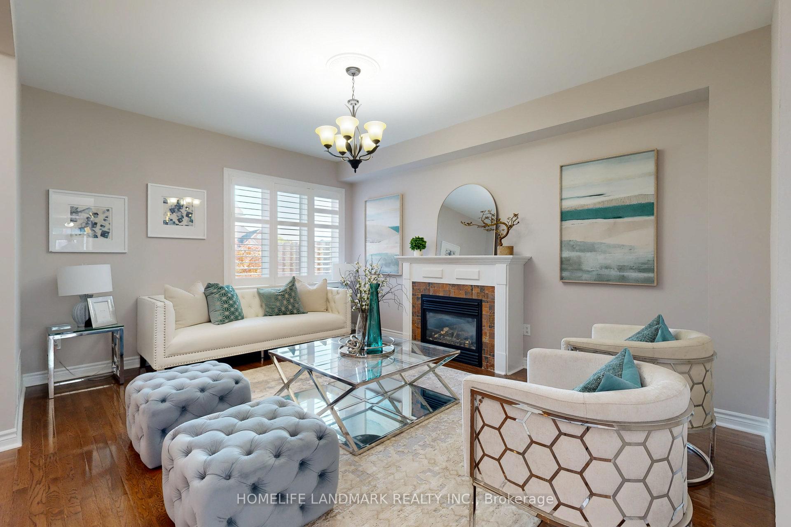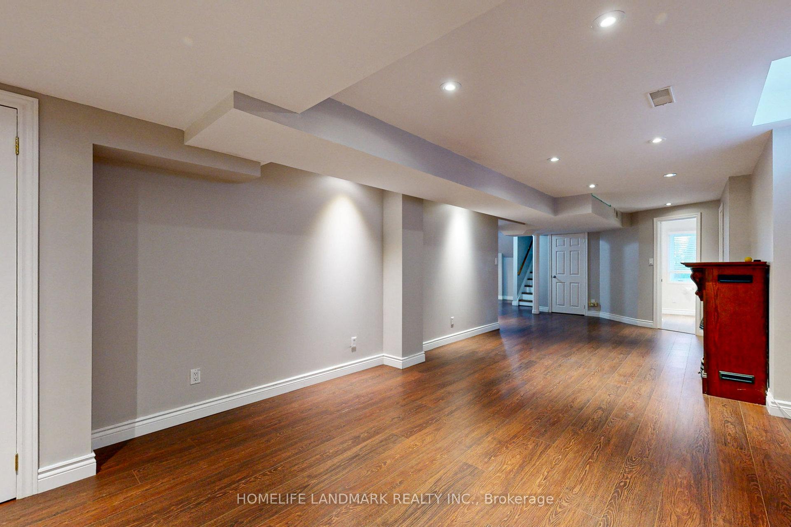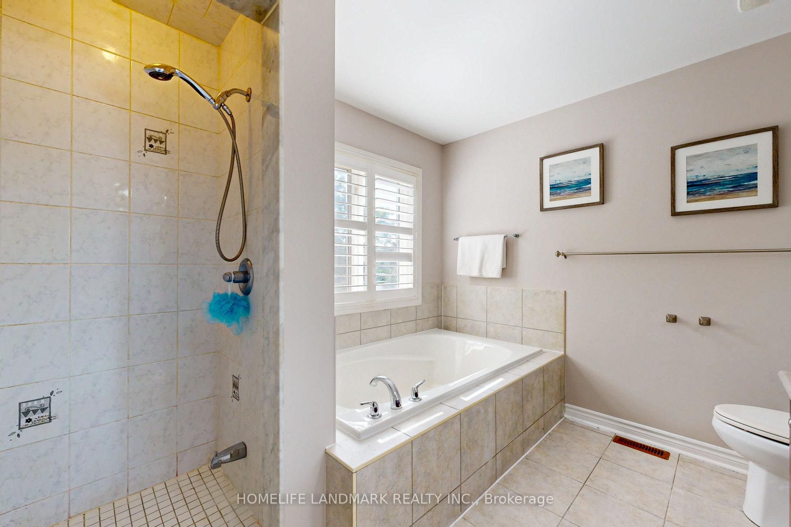$1,588,000
Available - For Sale
Listing ID: N10412236
1061 Warby Tr North , Newmarket, L3X 3H6, Ontario
| Beautiful Detached Home Located In The Prestigious Stonehaven Community. "Copper Hills Home". Mustang Model, 2245 SqFt (Builder), + Approx. 600 SqFt of Finished Walk Out Basement (In-Law Suite Potential), HardWood Floors (Main), LED Lights (Interior). Spacious 4+1 Bedroom With 4 Washrooms, 2 Fire Places, Walkout Kitchen Deck, Updated Appliances, Near HWY 404/Shops. |
| Extras: 2 Fridges, 2 Stoves, 2 Stove Ranges, 1 Dishwasher, Current Fixtures, Present Window Covers |
| Price | $1,588,000 |
| Taxes: | $6430.06 |
| Address: | 1061 Warby Tr North , Newmarket, L3X 3H6, Ontario |
| Lot Size: | 50.30 x 86.40 (Feet) |
| Acreage: | < .50 |
| Directions/Cross Streets: | Leslie St./Mulock Dr. |
| Rooms: | 7 |
| Rooms +: | 3 |
| Bedrooms: | 4 |
| Bedrooms +: | 1 |
| Kitchens: | 1 |
| Kitchens +: | 1 |
| Family Room: | Y |
| Basement: | Fin W/O |
| Approximatly Age: | 6-15 |
| Property Type: | Detached |
| Style: | 2-Storey |
| Exterior: | Brick, Stone |
| Garage Type: | Attached |
| (Parking/)Drive: | Private |
| Drive Parking Spaces: | 2 |
| Pool: | None |
| Approximatly Age: | 6-15 |
| Approximatly Square Footage: | 2500-3000 |
| Fireplace/Stove: | Y |
| Heat Source: | Gas |
| Heat Type: | Forced Air |
| Central Air Conditioning: | Central Air |
| Laundry Level: | Upper |
| Sewers: | Sewers |
| Water: | Municipal |
$
%
Years
This calculator is for demonstration purposes only. Always consult a professional
financial advisor before making personal financial decisions.
| Although the information displayed is believed to be accurate, no warranties or representations are made of any kind. |
| HOMELIFE LANDMARK REALTY INC. |
|
|

Dir:
1-866-382-2968
Bus:
416-548-7854
Fax:
416-981-7184
| Book Showing | Email a Friend |
Jump To:
At a Glance:
| Type: | Freehold - Detached |
| Area: | York |
| Municipality: | Newmarket |
| Neighbourhood: | Stonehaven-Wyndham |
| Style: | 2-Storey |
| Lot Size: | 50.30 x 86.40(Feet) |
| Approximate Age: | 6-15 |
| Tax: | $6,430.06 |
| Beds: | 4+1 |
| Baths: | 4 |
| Fireplace: | Y |
| Pool: | None |
Locatin Map:
Payment Calculator:
- Color Examples
- Green
- Black and Gold
- Dark Navy Blue And Gold
- Cyan
- Black
- Purple
- Gray
- Blue and Black
- Orange and Black
- Red
- Magenta
- Gold
- Device Examples

