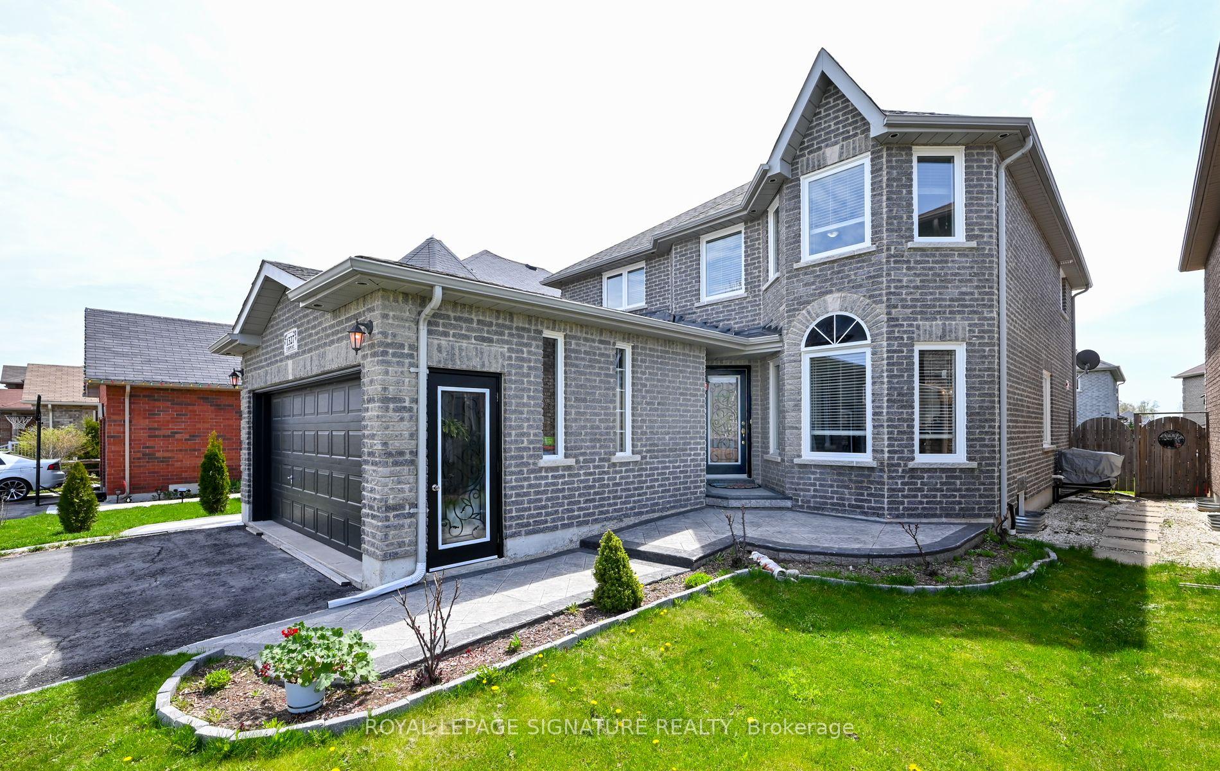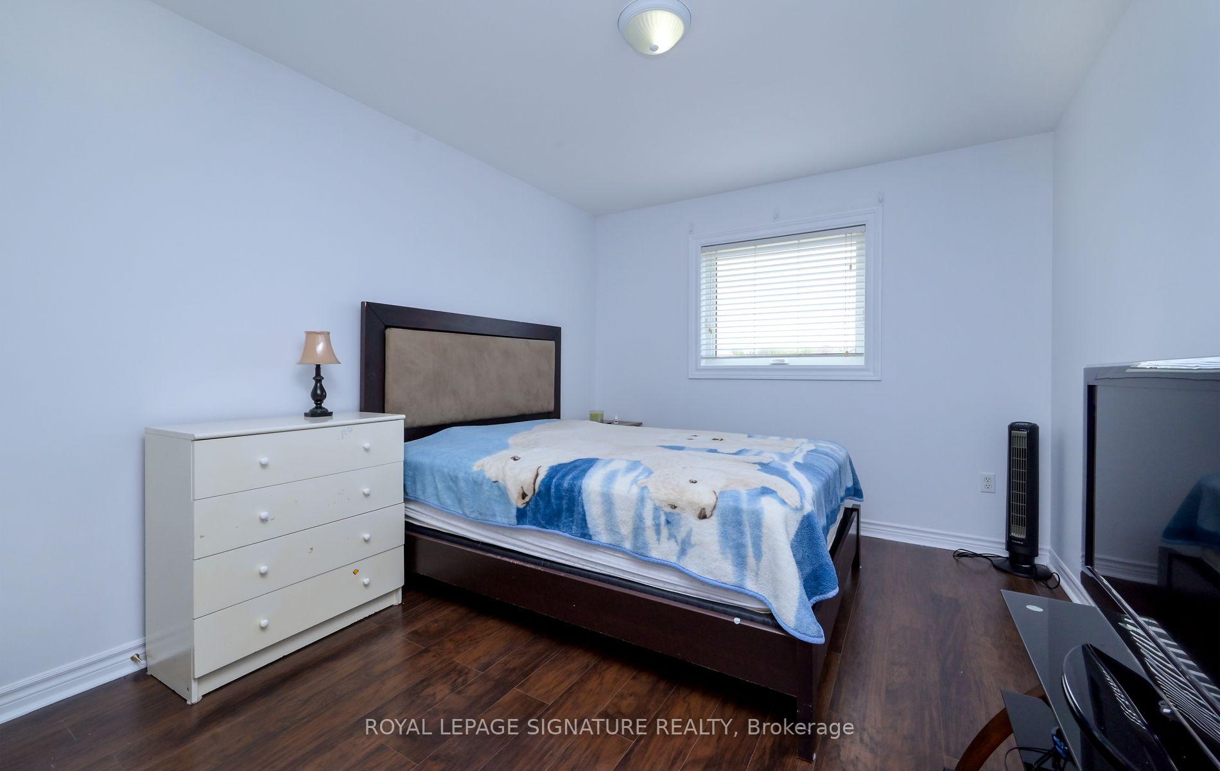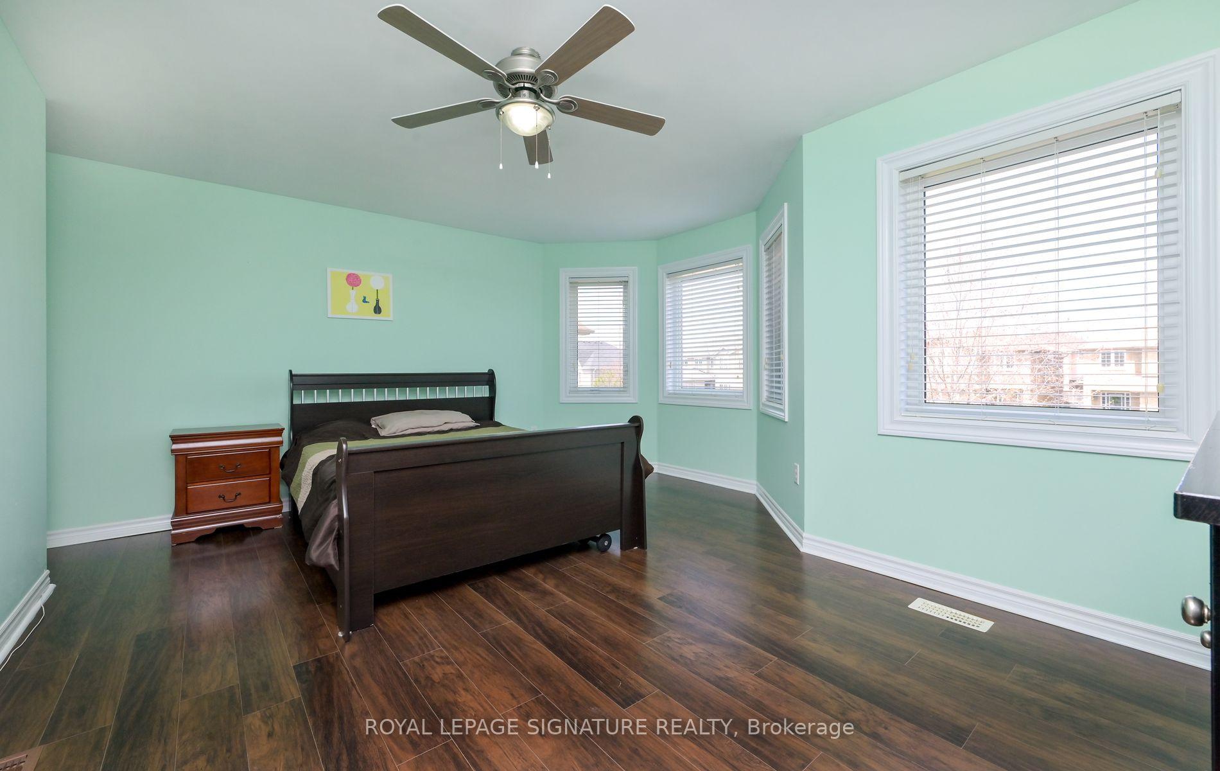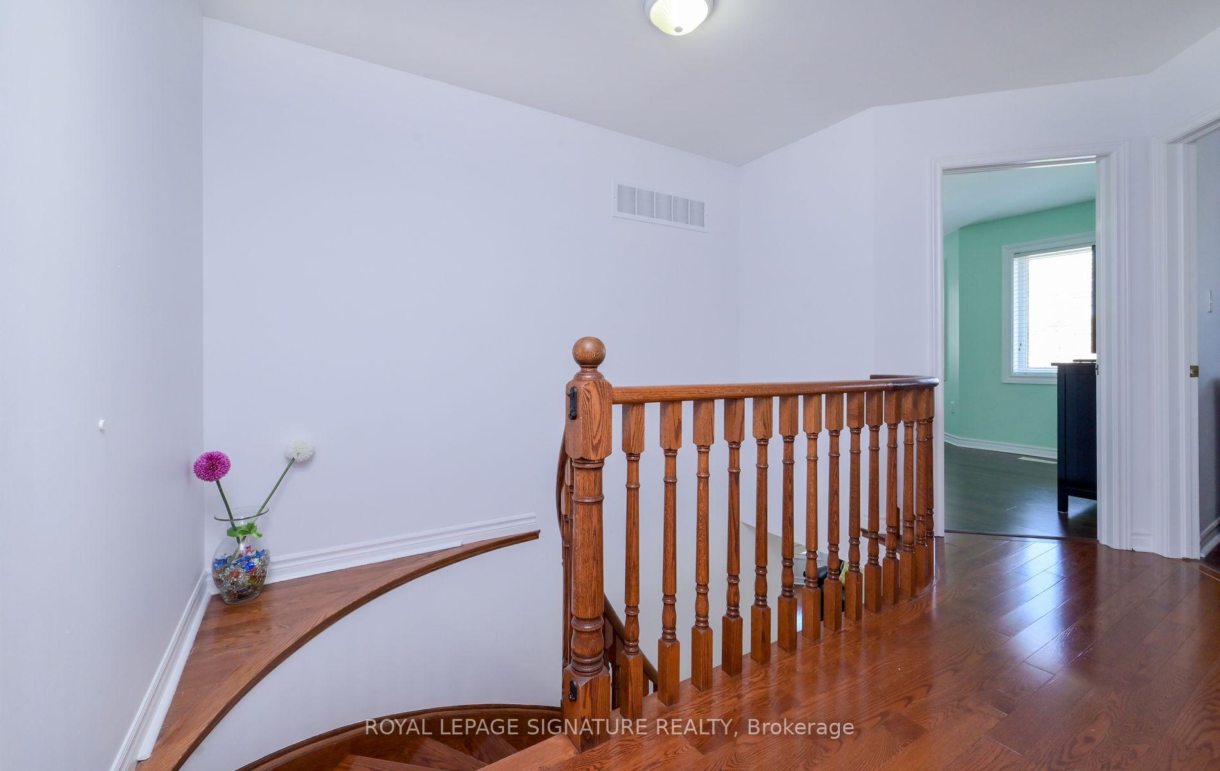$921,900
Available - For Sale
Listing ID: N10413787
1327 Corm St , Innisfil, L9S 0B6, Ontario
| *Location, Location,* Attention Commuters, This Welcoming Family Friendly All-Brick In Sought After Innisfil Boasts Lots Of Space & Light. Hardwood & Ceramic Floors. Spacious Eat-In Kitchen W/ Dbl Garden Door Walkout To Large Back Patio. Cozy Family Room With Gas Fireplace, Separate Formal Living Room & Dining Room. Generous Bedrooms Including Master With 5Pc Ensuite. Roof 2018, Windows 2018, Furnace 2020, Painted 2021. Stamped Concrete Front Walk. Easy Access To Shopping & Schools. |
| Extras: Ss Appliances Stove, B/I Dishwasher, B/I Microwave, Fridge, Washer, Dryer, 2nd Fridge (White) In Lower Lvl. All Electrical Light Fixtures, All Window Coverings.2nd Fridge On The Kitchen As Is. Hot Tub Is As Is. W/T Rental |
| Price | $921,900 |
| Taxes: | $4996.50 |
| Address: | 1327 Corm St , Innisfil, L9S 0B6, Ontario |
| Lot Size: | 39.72 x 110.88 (Feet) |
| Acreage: | < .50 |
| Directions/Cross Streets: | Innisfil Beach Rd & Webster B |
| Rooms: | 8 |
| Bedrooms: | 4 |
| Bedrooms +: | |
| Kitchens: | 1 |
| Family Room: | Y |
| Basement: | Full, Unfinished |
| Approximatly Age: | 6-15 |
| Property Type: | Detached |
| Style: | 2-Storey |
| Exterior: | Brick |
| Garage Type: | Attached |
| (Parking/)Drive: | Pvt Double |
| Drive Parking Spaces: | 4 |
| Pool: | None |
| Approximatly Age: | 6-15 |
| Approximatly Square Footage: | 2000-2500 |
| Property Features: | Fenced Yard, Golf, Hospital, Park, Public Transit, School |
| Fireplace/Stove: | Y |
| Heat Source: | Gas |
| Heat Type: | Forced Air |
| Central Air Conditioning: | Central Air |
| Laundry Level: | Main |
| Sewers: | Sewers |
| Water: | Municipal |
$
%
Years
This calculator is for demonstration purposes only. Always consult a professional
financial advisor before making personal financial decisions.
| Although the information displayed is believed to be accurate, no warranties or representations are made of any kind. |
| ROYAL LEPAGE SIGNATURE REALTY |
|
|

Dir:
1-866-382-2968
Bus:
416-548-7854
Fax:
416-981-7184
| Book Showing | Email a Friend |
Jump To:
At a Glance:
| Type: | Freehold - Detached |
| Area: | Simcoe |
| Municipality: | Innisfil |
| Neighbourhood: | Alcona |
| Style: | 2-Storey |
| Lot Size: | 39.72 x 110.88(Feet) |
| Approximate Age: | 6-15 |
| Tax: | $4,996.5 |
| Beds: | 4 |
| Baths: | 3 |
| Fireplace: | Y |
| Pool: | None |
Locatin Map:
Payment Calculator:
- Color Examples
- Green
- Black and Gold
- Dark Navy Blue And Gold
- Cyan
- Black
- Purple
- Gray
- Blue and Black
- Orange and Black
- Red
- Magenta
- Gold
- Device Examples




























