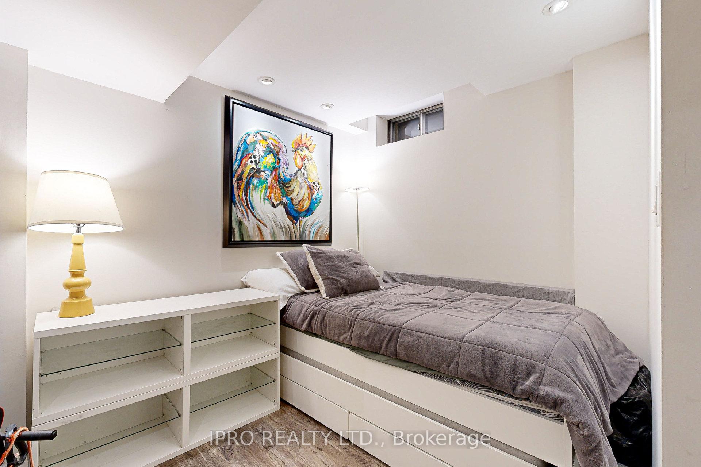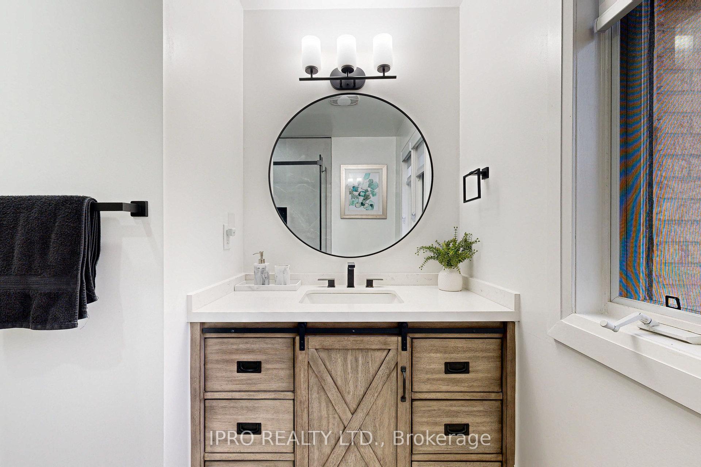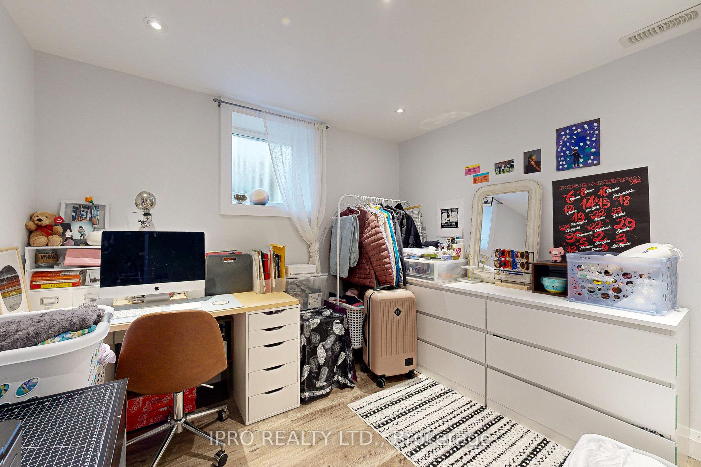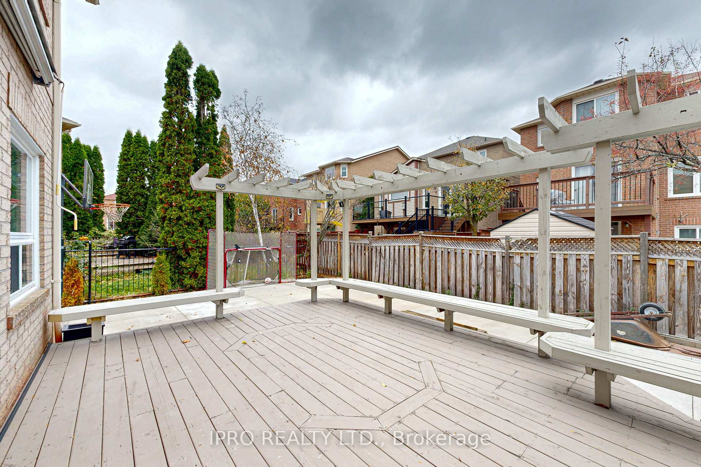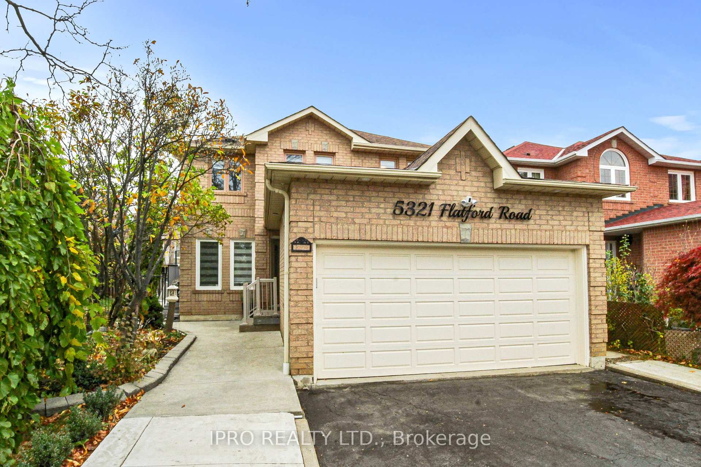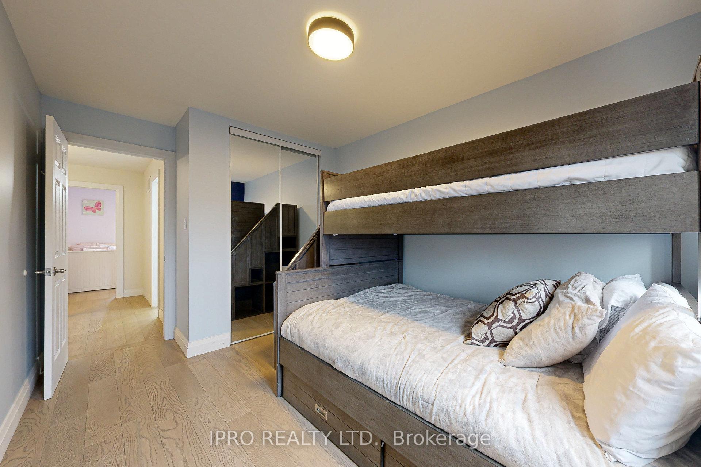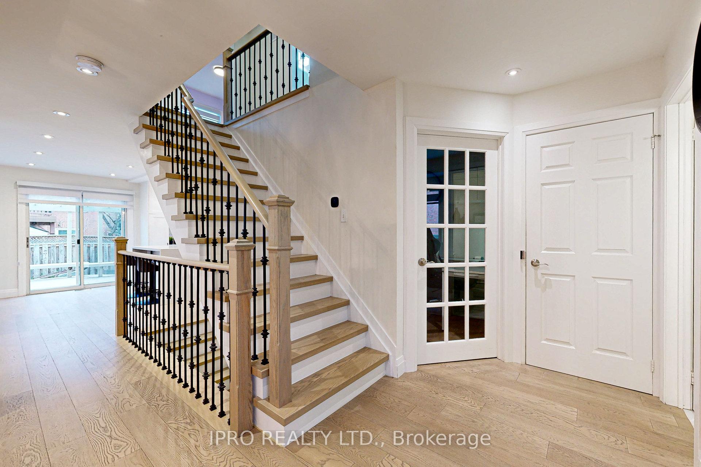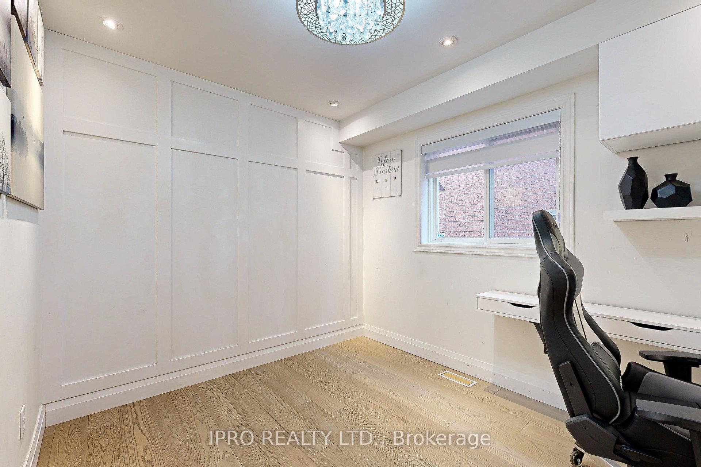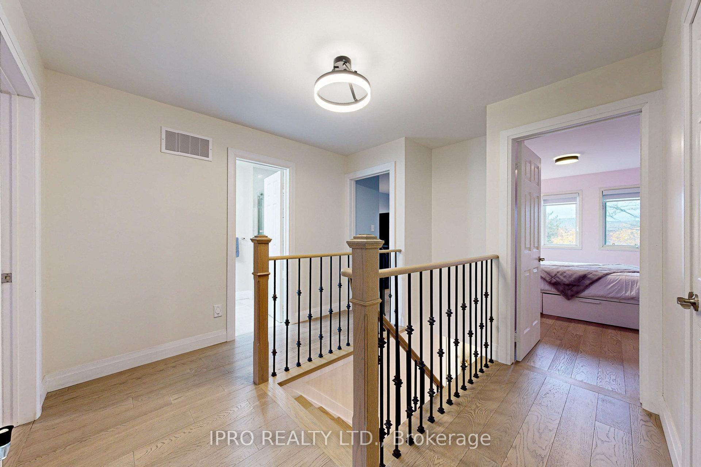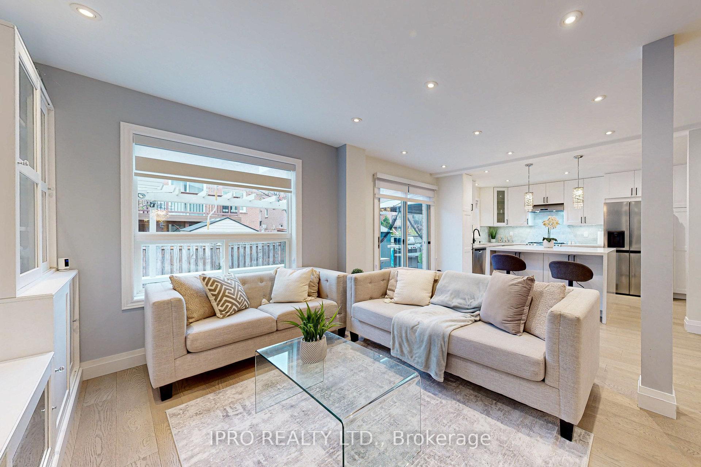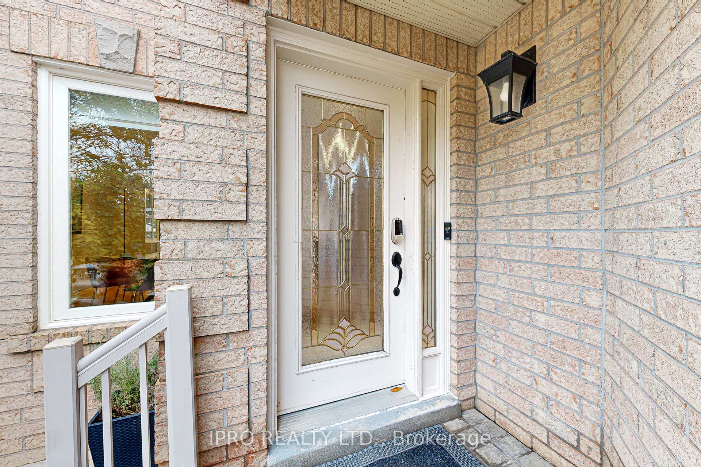$1,299,000
Available - For Sale
Listing ID: W10338058
5321 Flatford Rd , Mississauga, L5V 1P3, Ontario
| Welcome to this remarkable fully renovated 4-bedroom, 4-bathroom home situated in a charming neighborhood, characterized by an array of sophisticated upgrades. The main level features exquisite engineered hardwood flooring and contemporary pot lights, creating a warm and inviting atmosphere. This space encompasses formal living and dining areas, as well as a spacious enclosed family room, complete with a modern open concept kitchen with walk out to a large deck, ideal for both entertaining and relaxation. The gourmet kitchen, remodeled in 2021, is a culinary delight, showcasing premium cabinetry, luxurious quartz countertops, an oversized quartz island, an elegant backsplash, and stainless steel appliances. Ascending the beautifully crafted hardwood staircase, you'll find a master suite that exudes luxury, featuring a custom closet, walk-in closet and a sumptuous 3-piece ensuite. The second floor also includes three additional well-appointed bedrooms and a stylish main bathroom, all adorned with refined engineered hardwood luxury flooring. The fully finished basement serves as an inviting retreat, this extension of the family living space offers high-end vinyl laminate flooring, pot lights, a spacious Living room, 3 additional bedrooms, a modern 3-piece bathroom, separate entrance, stone countertop kitchen and generous storage space. The easy to maintain, extra large backyard is an outdoor oasis, featuring a large deck and concrete space perfect for gatherings and recreational activities. The newly sealed driveway enhances the fits 4 vehicles easily. Additional features include Large Steel Garden Shed, Steel Top Gazebo, Side Walk In Storage and...friendly neighbors! A must see! |
| Price | $1,299,000 |
| Taxes: | $6976.81 |
| Address: | 5321 Flatford Rd , Mississauga, L5V 1P3, Ontario |
| Lot Size: | 30.14 x 103.42 (Feet) |
| Directions/Cross Streets: | Bristol & Terry Fox Way |
| Rooms: | 8 |
| Rooms +: | 4 |
| Bedrooms: | 4 |
| Bedrooms +: | 3 |
| Kitchens: | 1 |
| Kitchens +: | 1 |
| Family Room: | Y |
| Basement: | Finished, Sep Entrance |
| Approximatly Age: | 16-30 |
| Property Type: | Detached |
| Style: | 2-Storey |
| Exterior: | Brick |
| Garage Type: | Attached |
| (Parking/)Drive: | Private |
| Drive Parking Spaces: | 4 |
| Pool: | None |
| Other Structures: | Garden Shed |
| Approximatly Age: | 16-30 |
| Approximatly Square Footage: | 2000-2500 |
| Property Features: | Golf, Park, Place Of Worship, Public Transit, Rec Centre, School |
| Fireplace/Stove: | N |
| Heat Source: | Gas |
| Heat Type: | Forced Air |
| Central Air Conditioning: | Central Air |
| Laundry Level: | Lower |
| Sewers: | Sewers |
| Water: | Municipal |
$
%
Years
This calculator is for demonstration purposes only. Always consult a professional
financial advisor before making personal financial decisions.
| Although the information displayed is believed to be accurate, no warranties or representations are made of any kind. |
| IPRO REALTY LTD. |
|
|

Dir:
1-866-382-2968
Bus:
416-548-7854
Fax:
416-981-7184
| Book Showing | Email a Friend |
Jump To:
At a Glance:
| Type: | Freehold - Detached |
| Area: | Peel |
| Municipality: | Mississauga |
| Neighbourhood: | East Credit |
| Style: | 2-Storey |
| Lot Size: | 30.14 x 103.42(Feet) |
| Approximate Age: | 16-30 |
| Tax: | $6,976.81 |
| Beds: | 4+3 |
| Baths: | 4 |
| Fireplace: | N |
| Pool: | None |
Locatin Map:
Payment Calculator:
- Color Examples
- Green
- Black and Gold
- Dark Navy Blue And Gold
- Cyan
- Black
- Purple
- Gray
- Blue and Black
- Orange and Black
- Red
- Magenta
- Gold
- Device Examples

