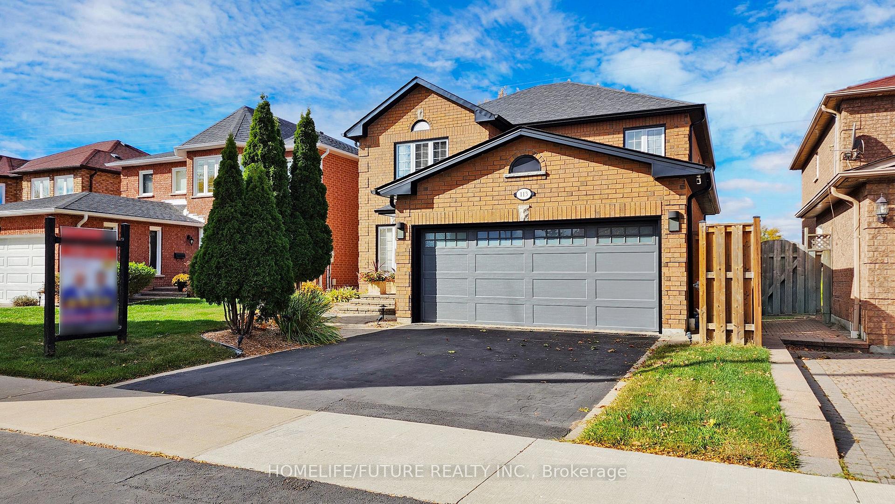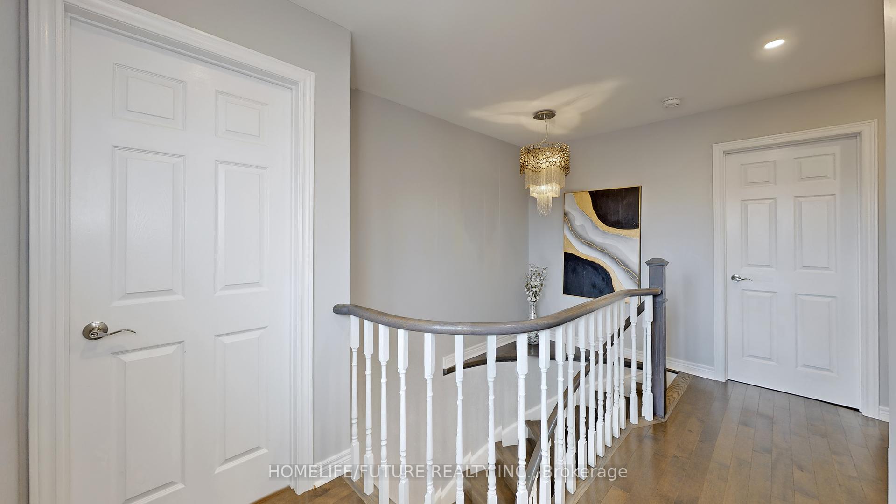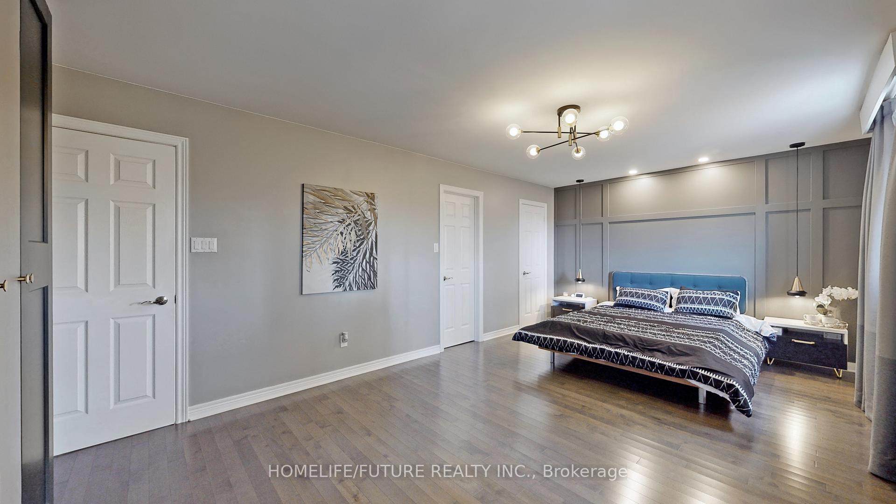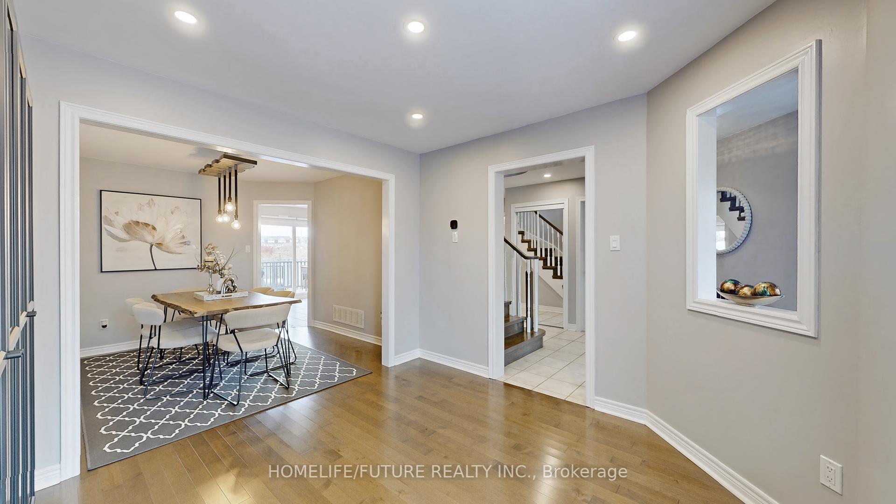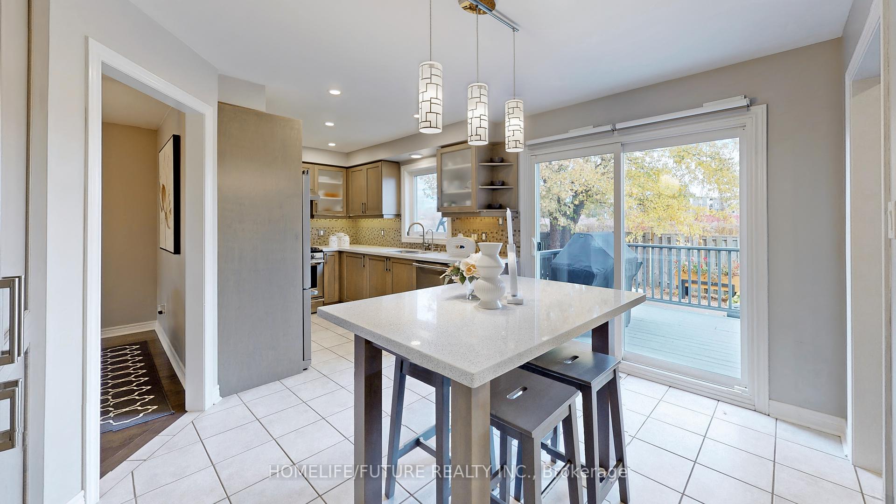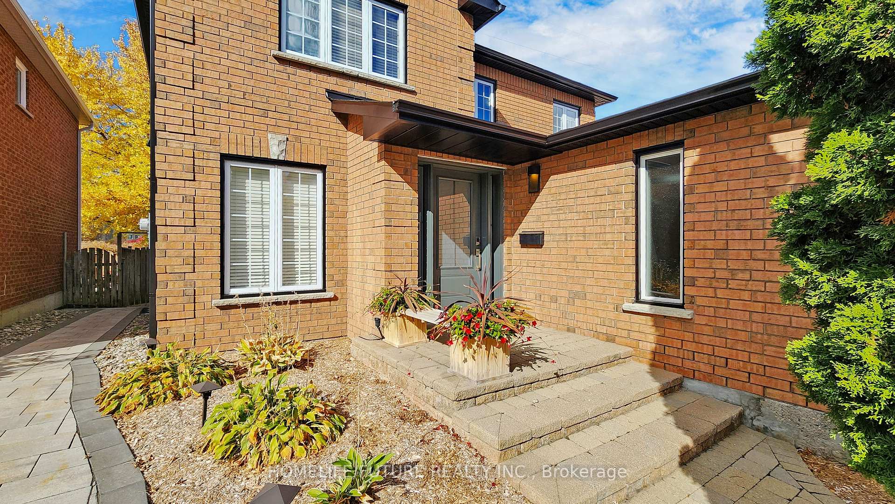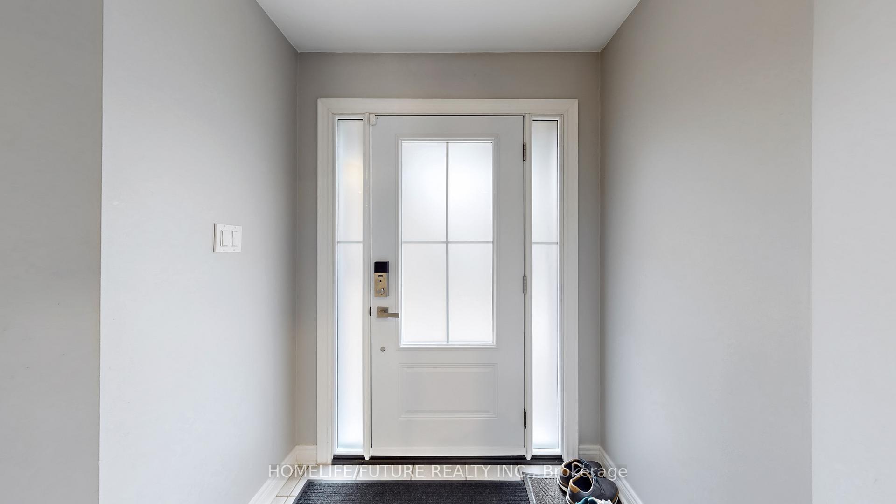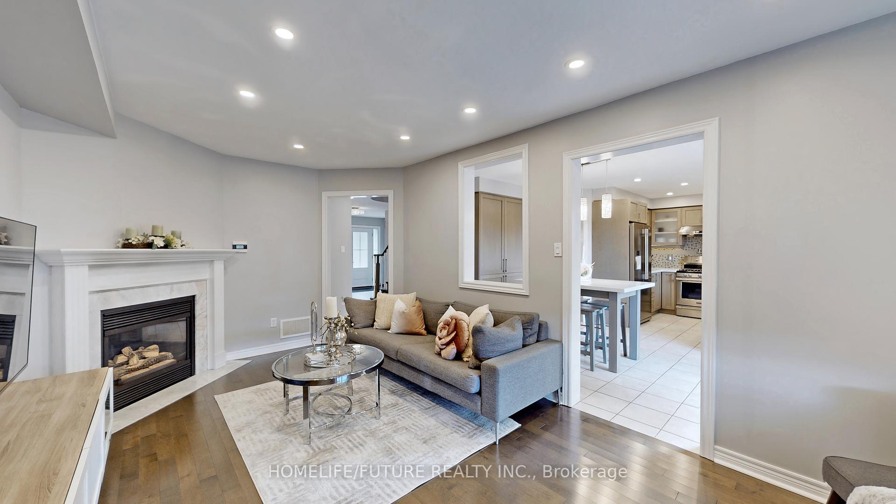$1,199,000
Available - For Sale
Listing ID: E9508333
113 Dali Cres , Toronto, M1B 5Y3, Ontario
| MUST SEE SCH C ATTACHMENT!!!An Absolute Must See! Not To Be Missed! Stunning, Amazing Fully Renovated Solid Brick Single Detached House! Thousands $$$ Spent On Upgrades! Prime Location in a Desirable Neighborhood. Modern Design with Elegant Finishes, Smooth Cellings Throughout House, Maple Hardwood (No Carpet At All), Gourmet Kitchen, and a $$$ spent on Home Automation System for the Tech, Savy and Stylish Light Fixtures! In Law Suite or Extra Second Income Potential. A Separate Entrance! Convenient access to Major Highways or Transportation Routes. En Suite Master Bath, Walk In Closet, Spacious Shower and Dual Vanities. Access to Quality Schools, Colleges, Or Universities in the area! Availability of Public Amenities such as libraries, Community Centres, or Parks as well! So Much Potential! Extremely Well Kept Home.! |
| Extras: Smart home feature,chefs kitchen, professional series appliances, Patio umbrella,Chandeliers,lighting fixtures,custom garage doors ,All eves have been replaced and windows are capped to match colour,Furnace/AC replaced,humidifier. |
| Price | $1,199,000 |
| Taxes: | $4041.38 |
| Address: | 113 Dali Cres , Toronto, M1B 5Y3, Ontario |
| Lot Size: | 40.03 x 100.07 (Feet) |
| Directions/Cross Streets: | Morningside and Sheppard |
| Rooms: | 11 |
| Bedrooms: | 3 |
| Bedrooms +: | 2 |
| Kitchens: | 1 |
| Kitchens +: | 1 |
| Family Room: | Y |
| Basement: | Finished, Sep Entrance |
| Property Type: | Detached |
| Style: | 2-Storey |
| Exterior: | Brick |
| Garage Type: | Attached |
| (Parking/)Drive: | Private |
| Drive Parking Spaces: | 4 |
| Pool: | None |
| Property Features: | Fenced Yard, Hospital, Park, Public Transit, Ravine, School |
| Fireplace/Stove: | Y |
| Heat Source: | Gas |
| Heat Type: | Forced Air |
| Central Air Conditioning: | Central Air |
| Laundry Level: | Main |
| Elevator Lift: | N |
| Sewers: | Sewers |
| Water: | Municipal |
$
%
Years
This calculator is for demonstration purposes only. Always consult a professional
financial advisor before making personal financial decisions.
| Although the information displayed is believed to be accurate, no warranties or representations are made of any kind. |
| HOMELIFE/FUTURE REALTY INC. |
|
|

Dir:
1-866-382-2968
Bus:
416-548-7854
Fax:
416-981-7184
| Virtual Tour | Book Showing | Email a Friend |
Jump To:
At a Glance:
| Type: | Freehold - Detached |
| Area: | Toronto |
| Municipality: | Toronto |
| Neighbourhood: | Rouge E11 |
| Style: | 2-Storey |
| Lot Size: | 40.03 x 100.07(Feet) |
| Tax: | $4,041.38 |
| Beds: | 3+2 |
| Baths: | 4 |
| Fireplace: | Y |
| Pool: | None |
Locatin Map:
Payment Calculator:
- Color Examples
- Green
- Black and Gold
- Dark Navy Blue And Gold
- Cyan
- Black
- Purple
- Gray
- Blue and Black
- Orange and Black
- Red
- Magenta
- Gold
- Device Examples

