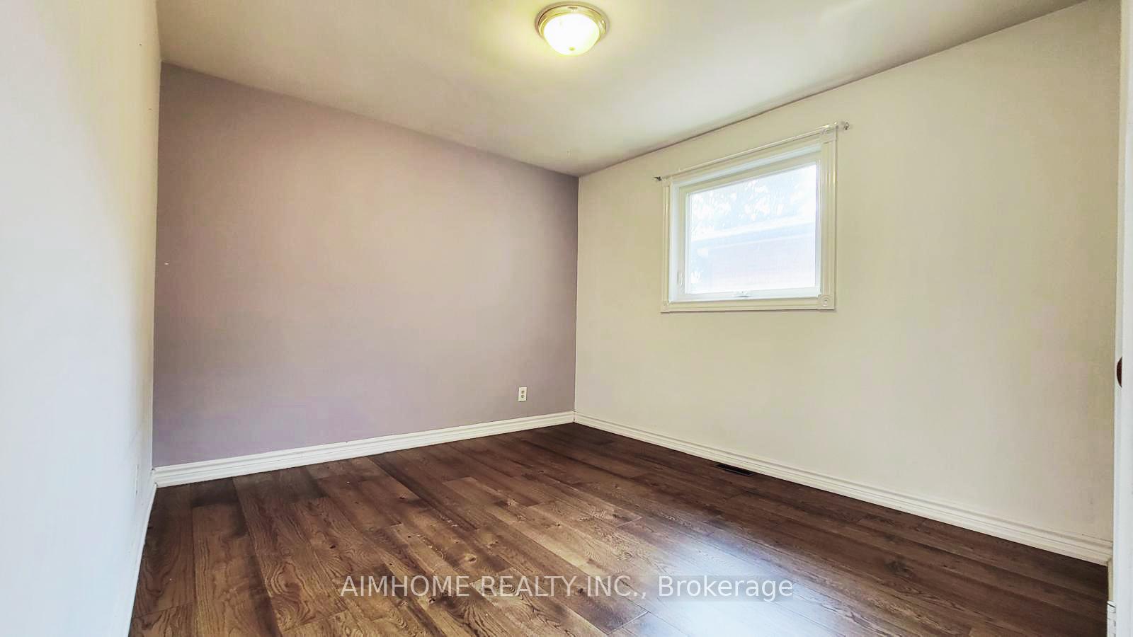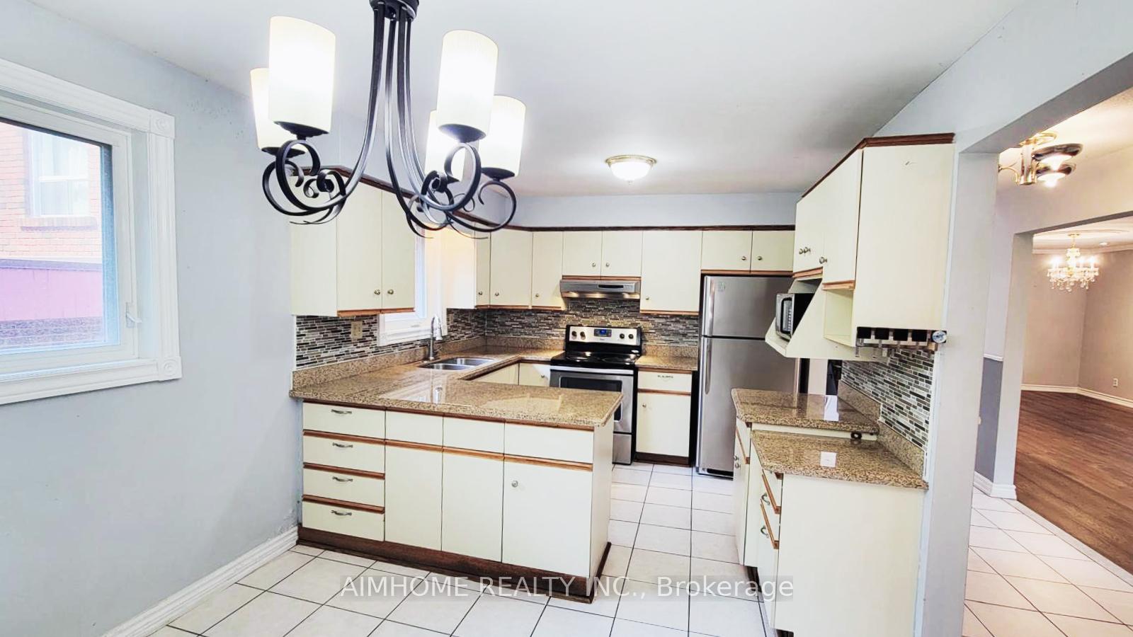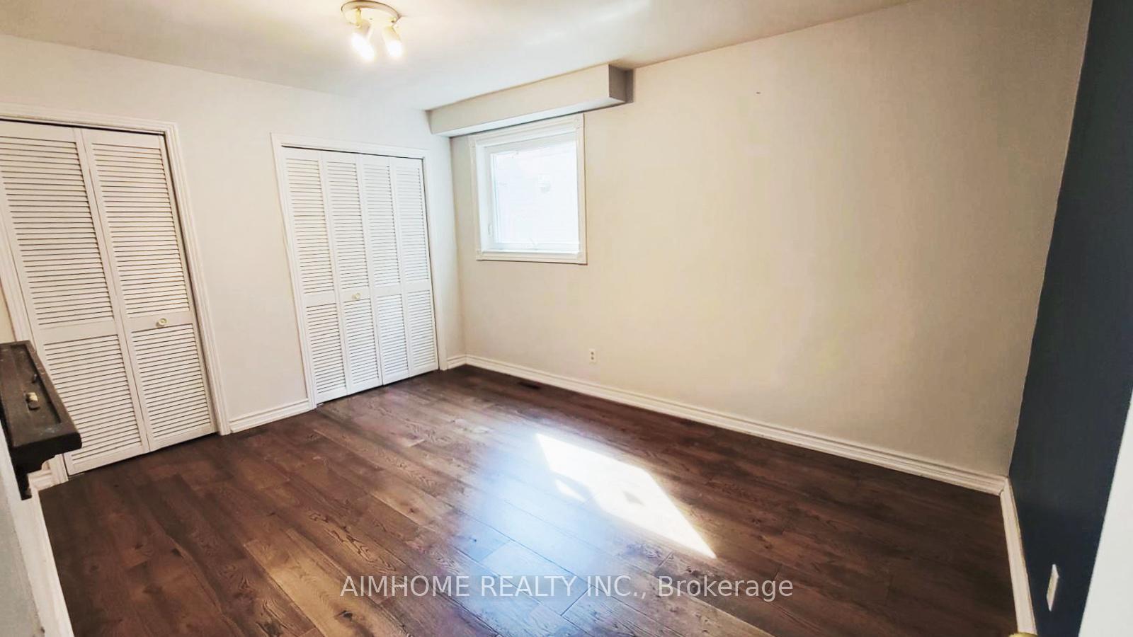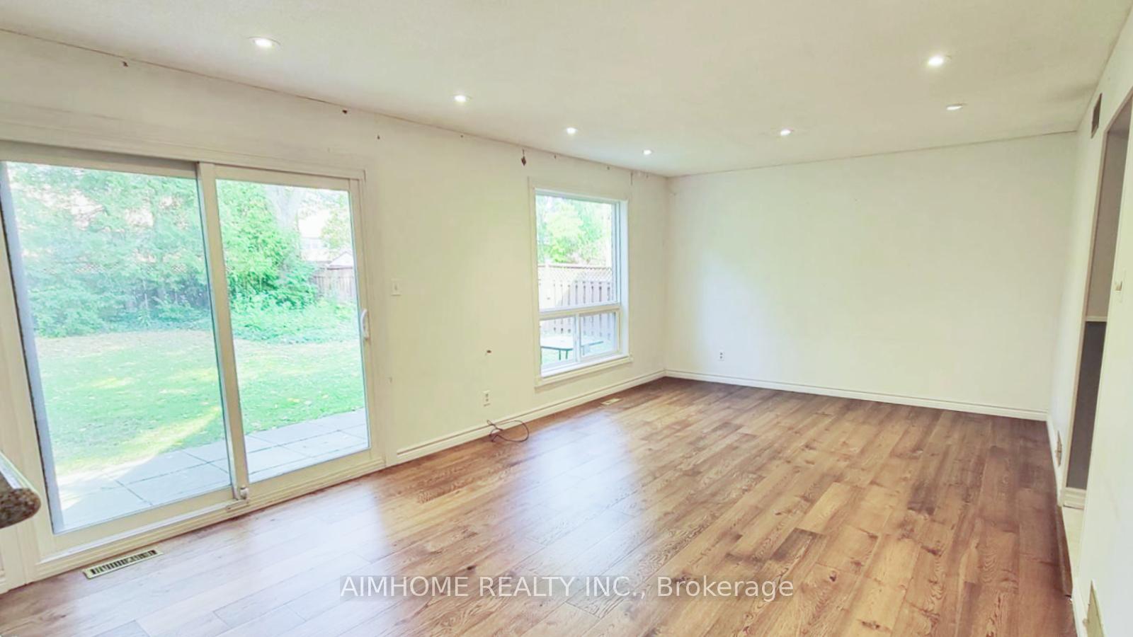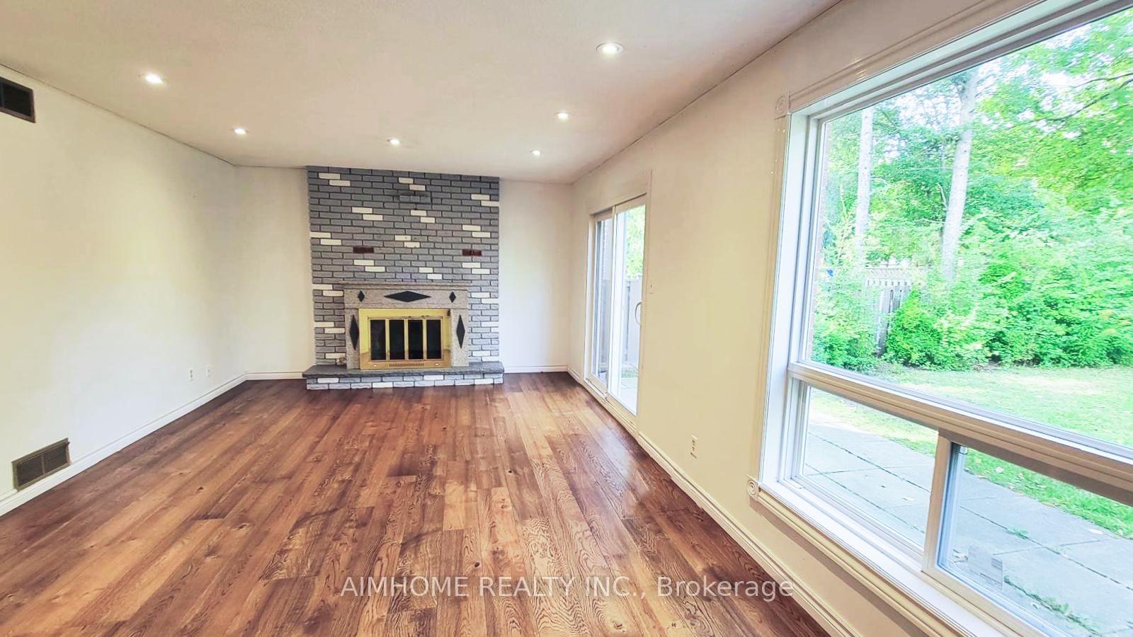$1,988,000
Available - For Sale
Listing ID: C9770201
326 Mckee Ave , Toronto, M2N 4E5, Ontario
| Premium high-demand area in North York for builders, investors, and self users! Well maintained backsplit house, 3 bedroom with great layout. Renovated with hardwood floor new windows, new 2 baths new engineer fl, family room w/ big bay window & w/o to deep mature rear garden , long driveway can fit 6 extra cars on the drive way . Separated entrance and basement has a separated kitchen can be used out as a rental unit for $$$. Situated In Top-Ranking Schools(Earl Haig SSDB), Easy Access To TTC, Parks, Bayview Village, Empress Walk, Hwy 401, Subway, Shops &Restaurants. |
| Price | $1,988,000 |
| Taxes: | $10879.54 |
| Address: | 326 Mckee Ave , Toronto, M2N 4E5, Ontario |
| Lot Size: | 40.00 x 170.78 (Feet) |
| Directions/Cross Streets: | Sheppard/Bayview |
| Rooms: | 8 |
| Rooms +: | 3 |
| Bedrooms: | 4 |
| Bedrooms +: | 1 |
| Kitchens: | 1 |
| Kitchens +: | 1 |
| Family Room: | Y |
| Basement: | Apartment, Sep Entrance |
| Property Type: | Detached |
| Style: | Backsplit 5 |
| Exterior: | Brick |
| Garage Type: | Attached |
| (Parking/)Drive: | Pvt Double |
| Drive Parking Spaces: | 4 |
| Pool: | None |
| Property Features: | Fenced Yard, Public Transit, Wooded/Treed |
| Fireplace/Stove: | Y |
| Heat Source: | Gas |
| Heat Type: | Forced Air |
| Central Air Conditioning: | Central Air |
| Laundry Level: | Lower |
| Elevator Lift: | N |
| Sewers: | Sewers |
| Water: | Municipal |
$
%
Years
This calculator is for demonstration purposes only. Always consult a professional
financial advisor before making personal financial decisions.
| Although the information displayed is believed to be accurate, no warranties or representations are made of any kind. |
| AIMHOME REALTY INC. |
|
|

Dir:
1-866-382-2968
Bus:
416-548-7854
Fax:
416-981-7184
| Book Showing | Email a Friend |
Jump To:
At a Glance:
| Type: | Freehold - Detached |
| Area: | Toronto |
| Municipality: | Toronto |
| Neighbourhood: | Willowdale East |
| Style: | Backsplit 5 |
| Lot Size: | 40.00 x 170.78(Feet) |
| Tax: | $10,879.54 |
| Beds: | 4+1 |
| Baths: | 4 |
| Fireplace: | Y |
| Pool: | None |
Locatin Map:
Payment Calculator:
- Color Examples
- Green
- Black and Gold
- Dark Navy Blue And Gold
- Cyan
- Black
- Purple
- Gray
- Blue and Black
- Orange and Black
- Red
- Magenta
- Gold
- Device Examples

