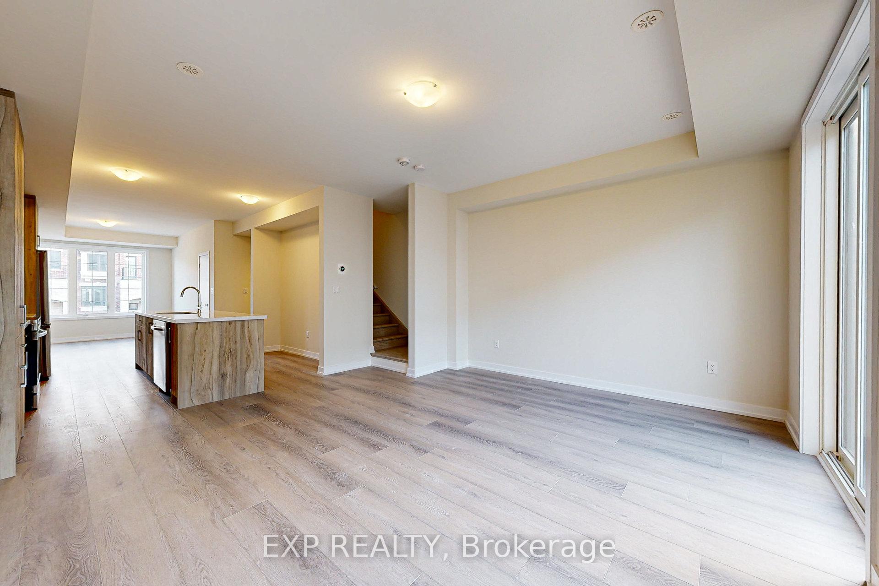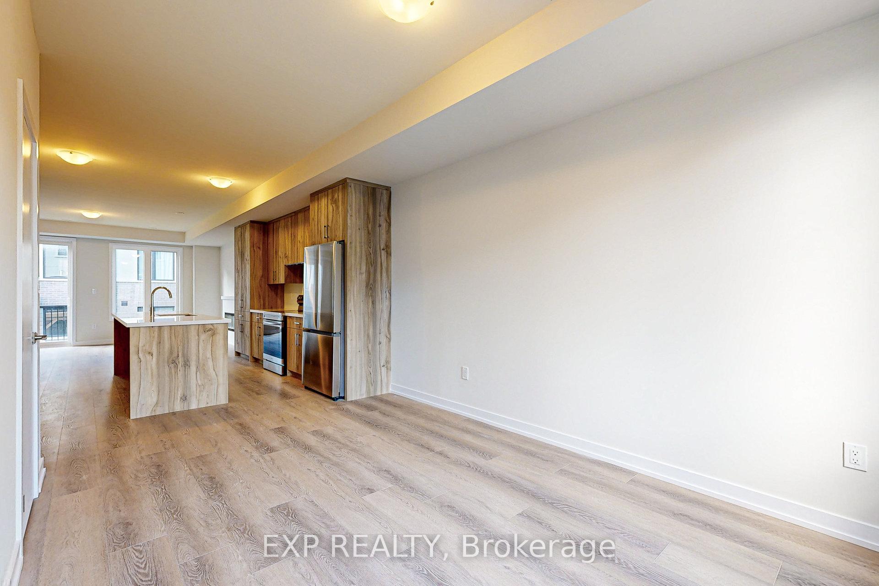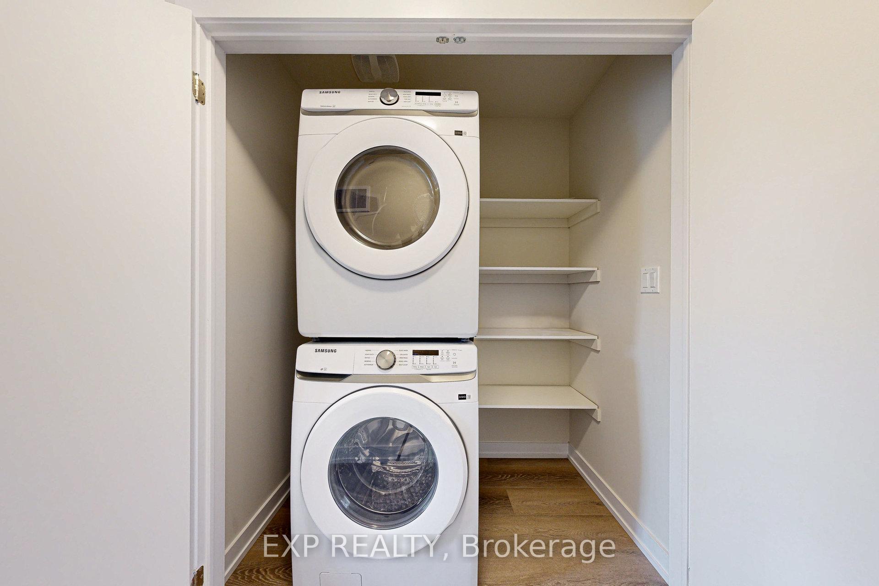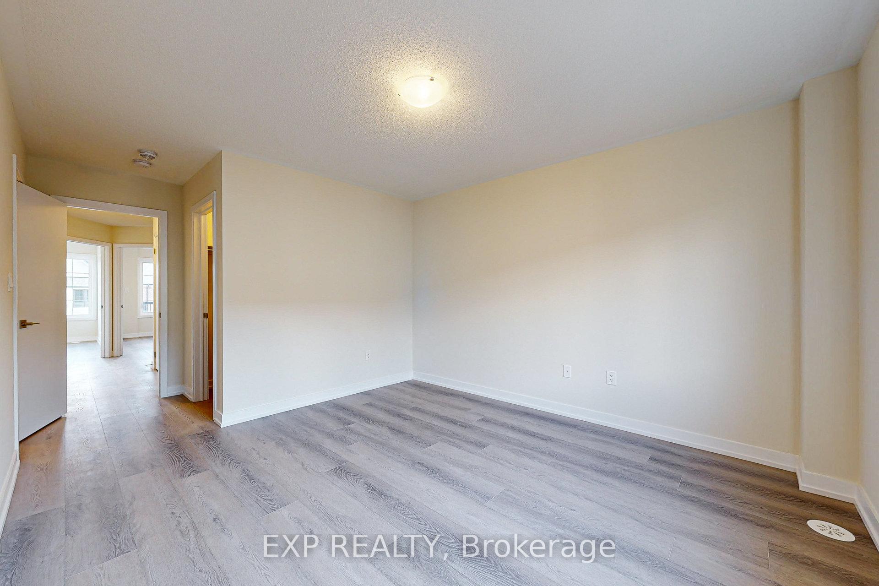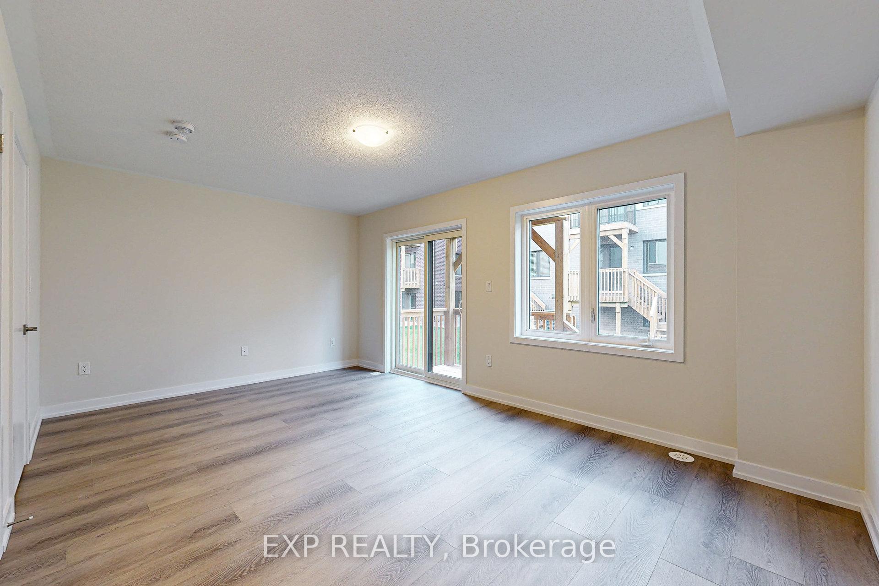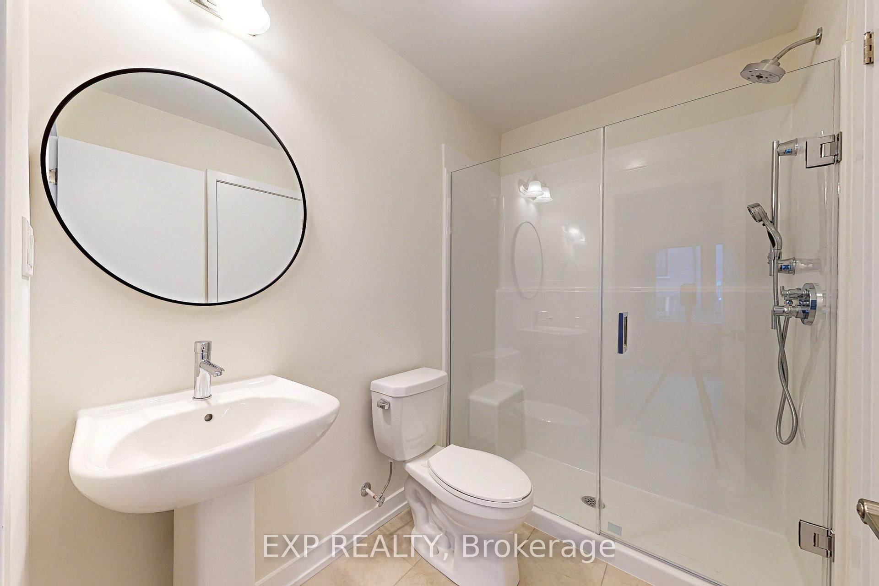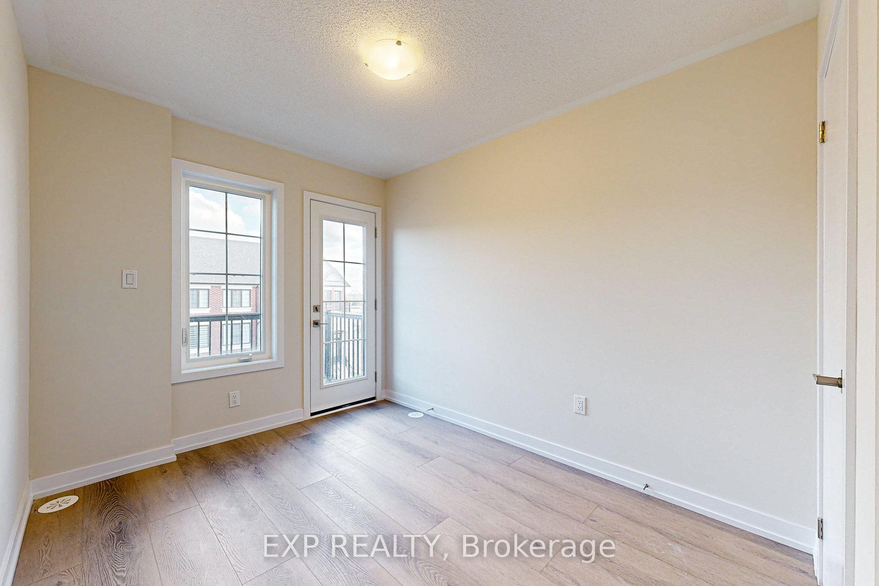$4,000
Available - For Rent
Listing ID: W10412805
1325 Shevchenko Blvd , Oakville, L6M 5R4, Ontario
| Brand-new, 4-bedroom, 4-bathroom townhouse with backyard now available for lease. 9-foot ceilings and luxury vinyl plank flooring across all three levels. Open-concept layout, stainless steel appliances, a spacious center island, quartz countertops in kitchen and all baths. Ground floor private bedroom with a full ensuite, walk-out patio, and separate entrance offers flexibility for use as a guest suite, office, or in-law accommodation. Located next to Oakville Trafalgar Memorial Hospital, top-ranked schools, parks, trails, and restaurants and highways (QEW, 403, 407, and 401). |
| Price | $4,000 |
| Address: | 1325 Shevchenko Blvd , Oakville, L6M 5R4, Ontario |
| Directions/Cross Streets: | Dundas and Third Line |
| Rooms: | 8 |
| Bedrooms: | 4 |
| Bedrooms +: | |
| Kitchens: | 1 |
| Family Room: | Y |
| Basement: | Unfinished |
| Furnished: | N |
| Approximatly Age: | New |
| Property Type: | Att/Row/Twnhouse |
| Style: | 3-Storey |
| Exterior: | Brick |
| Garage Type: | Attached |
| (Parking/)Drive: | Private |
| Drive Parking Spaces: | 1 |
| Pool: | None |
| Private Entrance: | Y |
| Approximatly Age: | New |
| CAC Included: | Y |
| Fireplace/Stove: | Y |
| Heat Source: | Gas |
| Heat Type: | Forced Air |
| Central Air Conditioning: | Central Air |
| Sewers: | Sewers |
| Water: | Municipal |
| Utilities-Cable: | N |
| Utilities-Hydro: | N |
| Utilities-Gas: | N |
| Utilities-Telephone: | N |
| Although the information displayed is believed to be accurate, no warranties or representations are made of any kind. |
| EXP REALTY |
|
|

Dir:
1-866-382-2968
Bus:
416-548-7854
Fax:
416-981-7184
| Virtual Tour | Book Showing | Email a Friend |
Jump To:
At a Glance:
| Type: | Freehold - Att/Row/Twnhouse |
| Area: | Halton |
| Municipality: | Oakville |
| Neighbourhood: | Rural Oakville |
| Style: | 3-Storey |
| Approximate Age: | New |
| Beds: | 4 |
| Baths: | 4 |
| Fireplace: | Y |
| Pool: | None |
Locatin Map:
- Color Examples
- Green
- Black and Gold
- Dark Navy Blue And Gold
- Cyan
- Black
- Purple
- Gray
- Blue and Black
- Orange and Black
- Red
- Magenta
- Gold
- Device Examples

