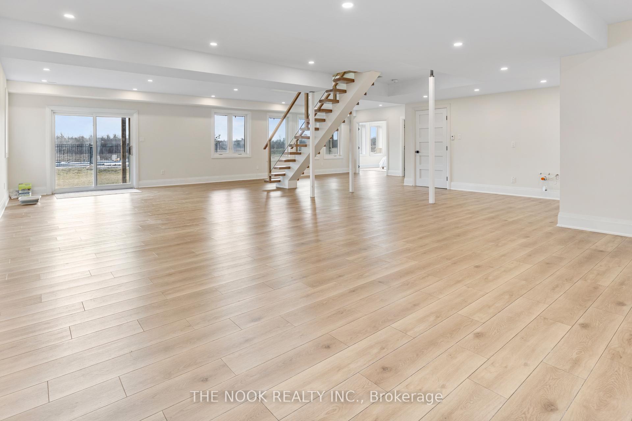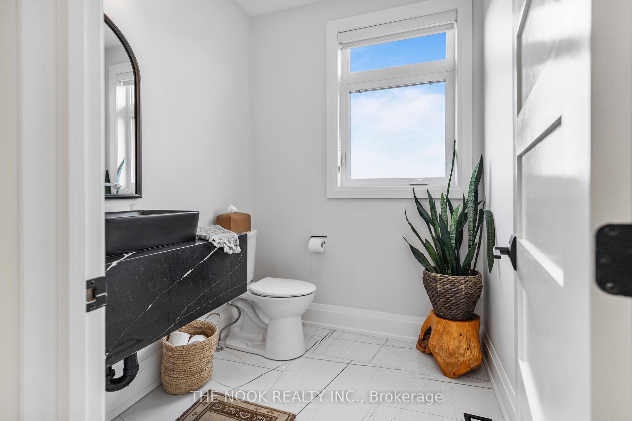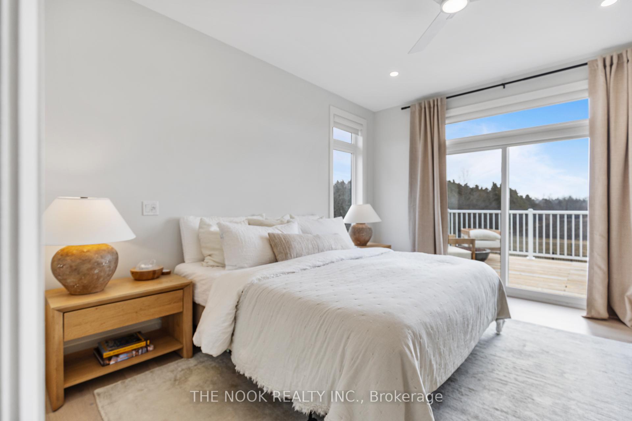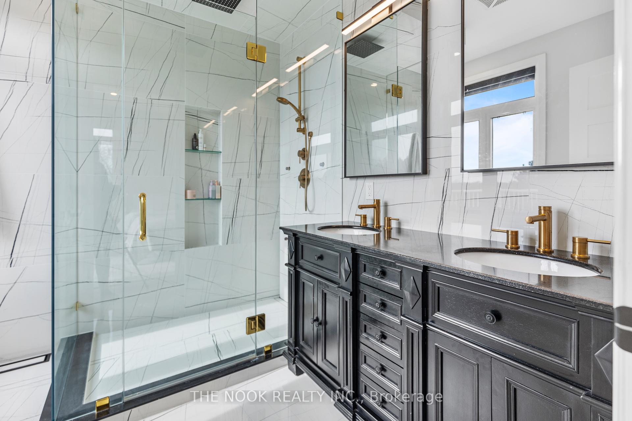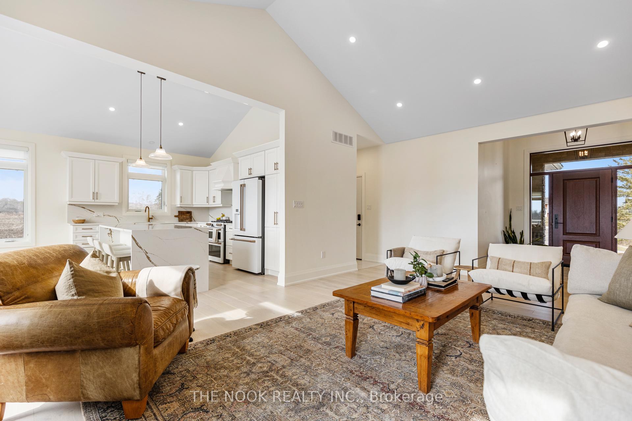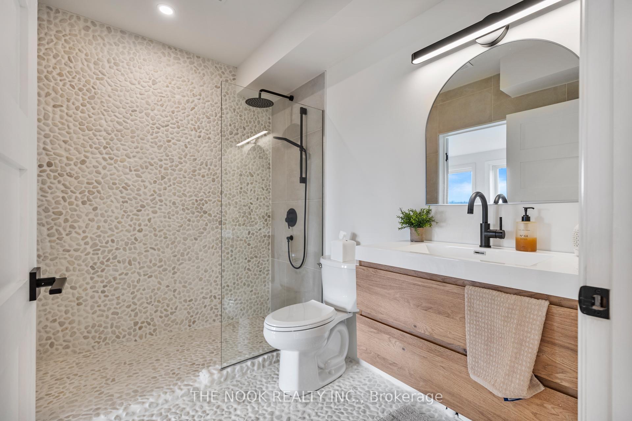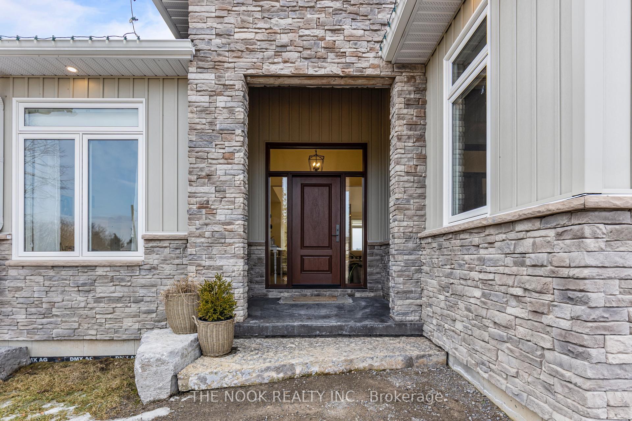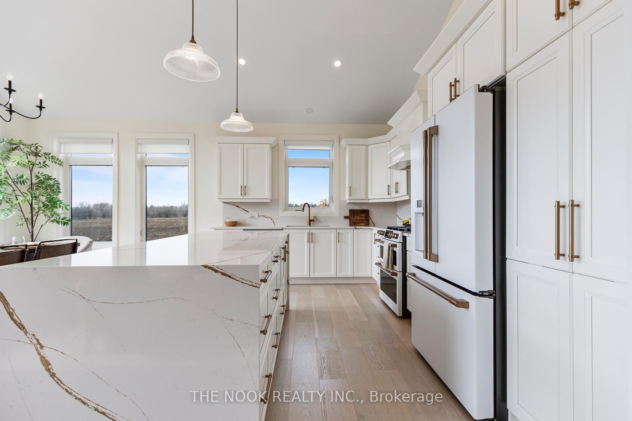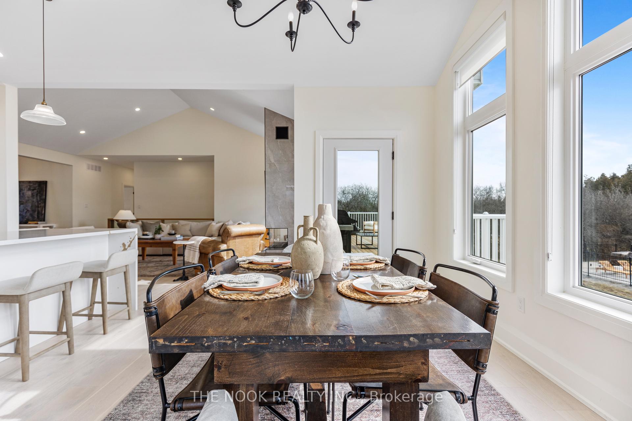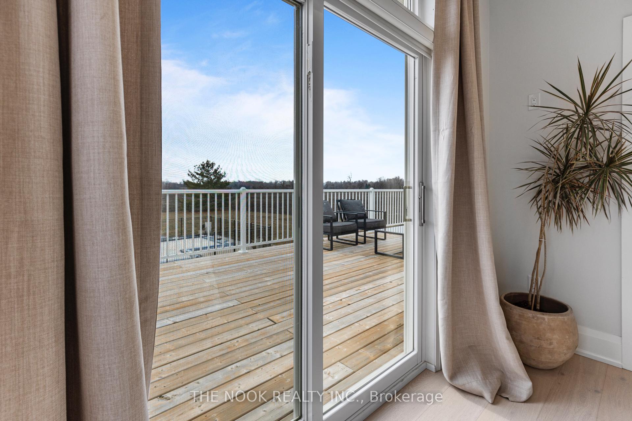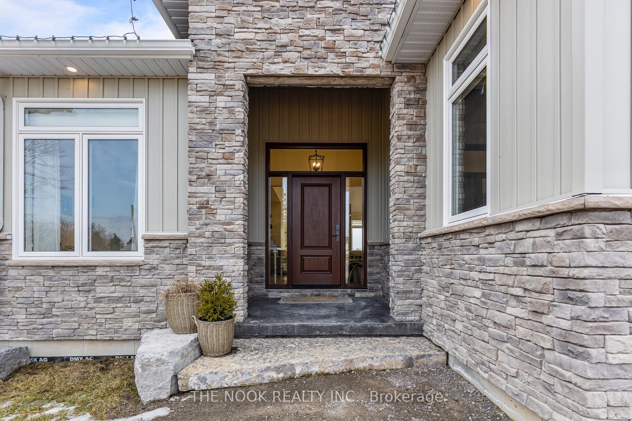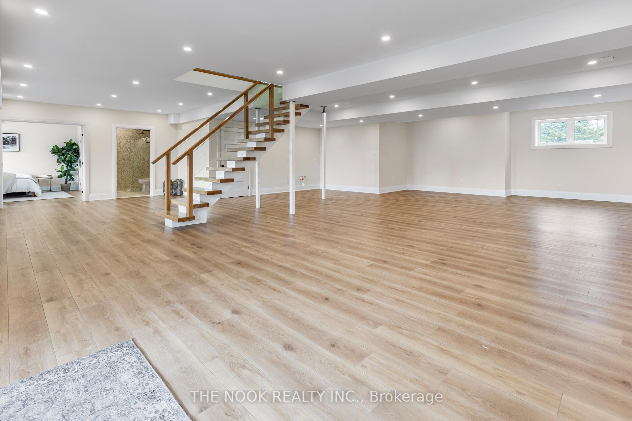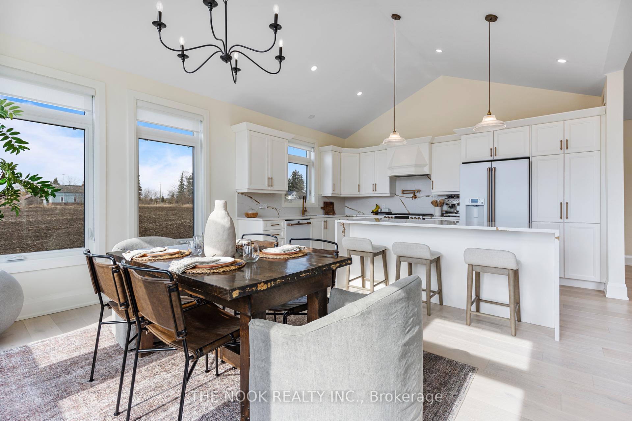$1,299,000
Available - For Sale
Listing ID: X10412206
418 Golf Course Rd , Kawartha Lakes, L0B 1K0, Ontario
| Welcome to this Extraordinary Bungalow in a Gorgeous Rural Setting Surrounded By Farmland! This Elegant, Modern Home Does not Hold Back! Built in 2021, This Nearly Brand New Home, Includes Fully Finished Walk-out Basement & to Private Yard with Inground Pool! Enter into that Spacious Foyer & Into The Open Concept Main Floor with Hardwood & Ceramic Tile, Living Room with Vaulted Ceiling & Floor to Ceiling Stone Gas Fireplace & Exquisite Kitchen with Stone Countertops, Stone Island with Waterfall Stone Island, Upgraded Matte White Appliances & Walk-out to Deck with Views of the Rolling Landscape! Powder Room with Stone Vanity! Primary Suite with Walk-out To Deck, Walk-in & Ensuite with Glass Shower, Double Sink Vanity & Brushed Gold Hardware! 2 Additional Bedrooms & 4-Piece Main Bath! Fully Finished Basement with Walk-out, Additional Bedroom & In-Law Potential! |
| Extras: Garage with Heated Floor! Rough-in for Heated Driveway! Basement Virtually Staged, Finished '22. |
| Price | $1,299,000 |
| Taxes: | $5600.00 |
| Address: | 418 Golf Course Rd , Kawartha Lakes, L0B 1K0, Ontario |
| Lot Size: | 134.55 x 327.64 (Feet) |
| Directions/Cross Streets: | Hwy 35/Golf Course Rd |
| Rooms: | 10 |
| Bedrooms: | 3 |
| Bedrooms +: | 1 |
| Kitchens: | 1 |
| Family Room: | N |
| Basement: | Fin W/O |
| Approximatly Age: | 0-5 |
| Property Type: | Detached |
| Style: | Bungalow |
| Exterior: | Stone, Vinyl Siding |
| Garage Type: | Attached |
| (Parking/)Drive: | Private |
| Drive Parking Spaces: | 10 |
| Pool: | Inground |
| Approximatly Age: | 0-5 |
| Fireplace/Stove: | Y |
| Heat Source: | Gas |
| Heat Type: | Forced Air |
| Central Air Conditioning: | Central Air |
| Sewers: | Septic |
| Water: | Well |
$
%
Years
This calculator is for demonstration purposes only. Always consult a professional
financial advisor before making personal financial decisions.
| Although the information displayed is believed to be accurate, no warranties or representations are made of any kind. |
| THE NOOK REALTY INC. |
|
|

Dir:
1-866-382-2968
Bus:
416-548-7854
Fax:
416-981-7184
| Book Showing | Email a Friend |
Jump To:
At a Glance:
| Type: | Freehold - Detached |
| Area: | Kawartha Lakes |
| Municipality: | Kawartha Lakes |
| Neighbourhood: | Rural Manvers |
| Style: | Bungalow |
| Lot Size: | 134.55 x 327.64(Feet) |
| Approximate Age: | 0-5 |
| Tax: | $5,600 |
| Beds: | 3+1 |
| Baths: | 4 |
| Fireplace: | Y |
| Pool: | Inground |
Locatin Map:
Payment Calculator:
- Color Examples
- Green
- Black and Gold
- Dark Navy Blue And Gold
- Cyan
- Black
- Purple
- Gray
- Blue and Black
- Orange and Black
- Red
- Magenta
- Gold
- Device Examples

