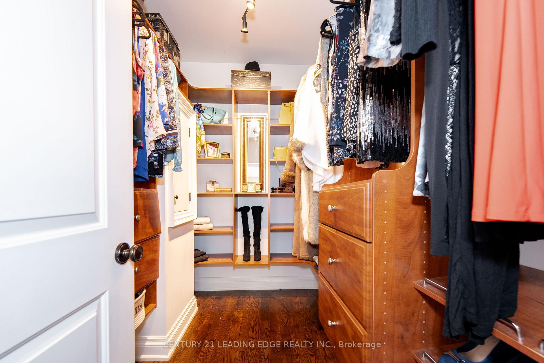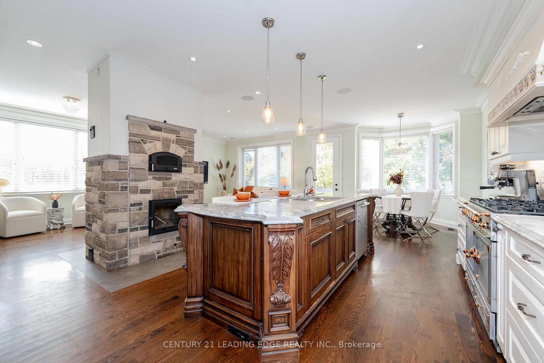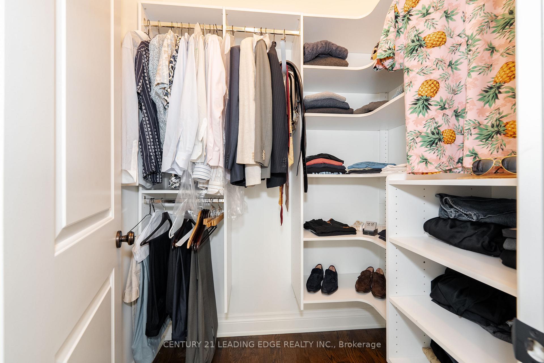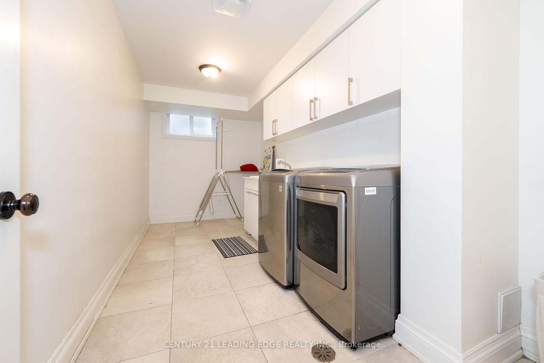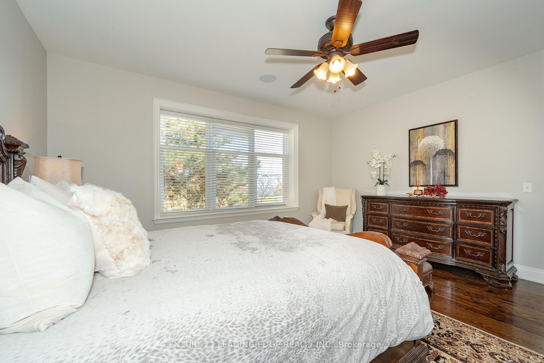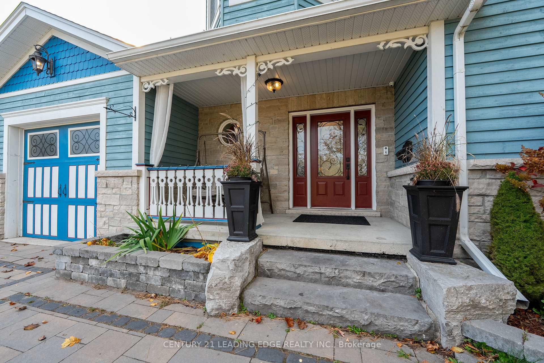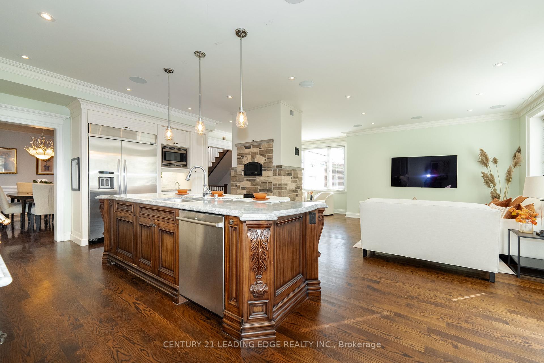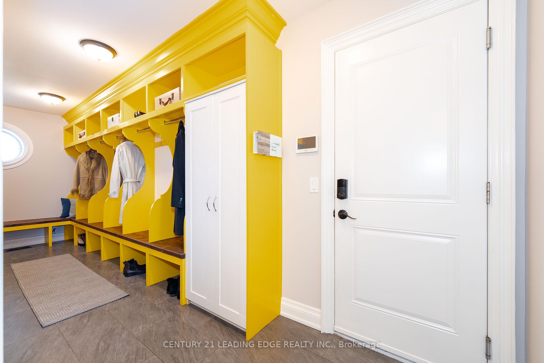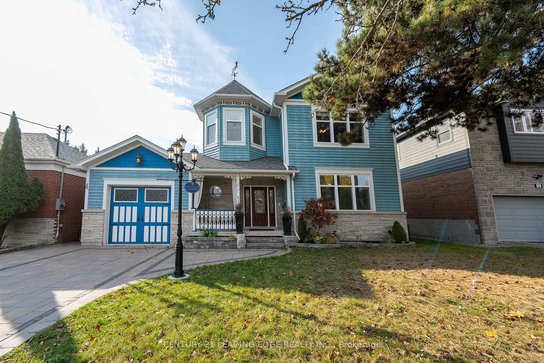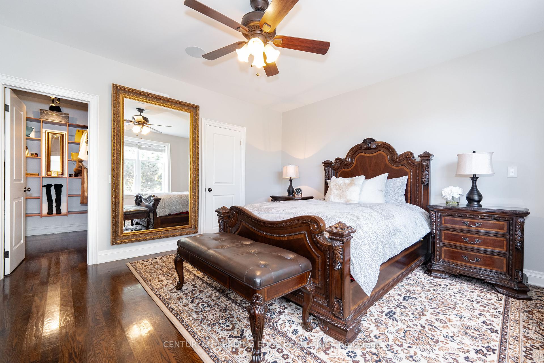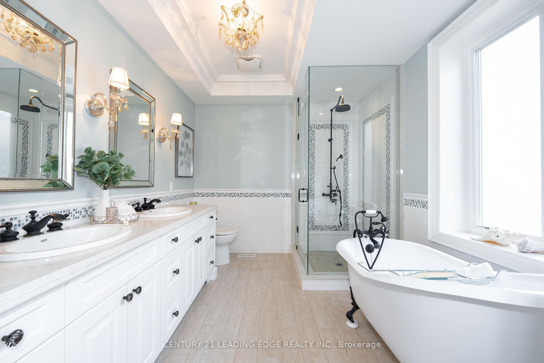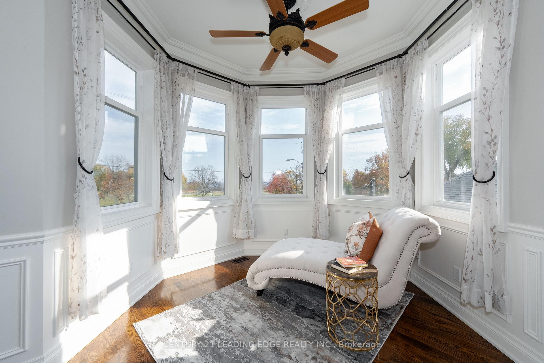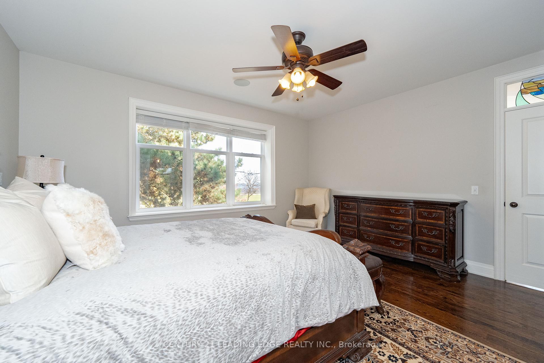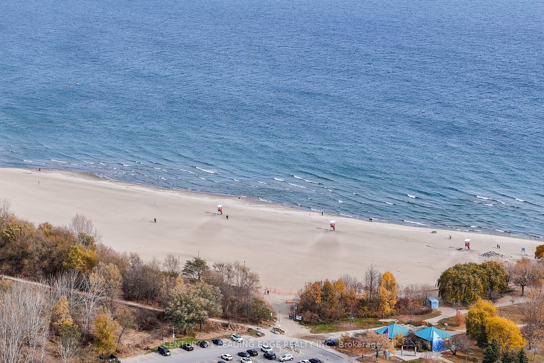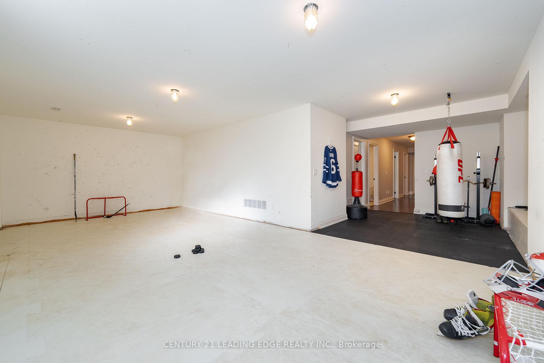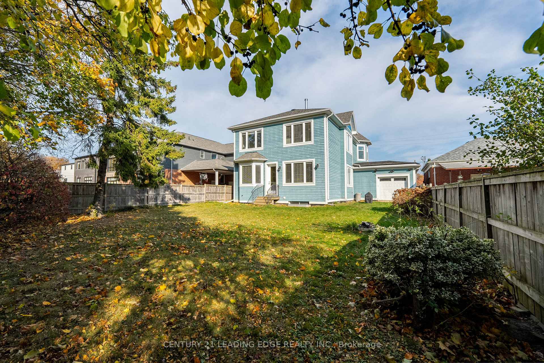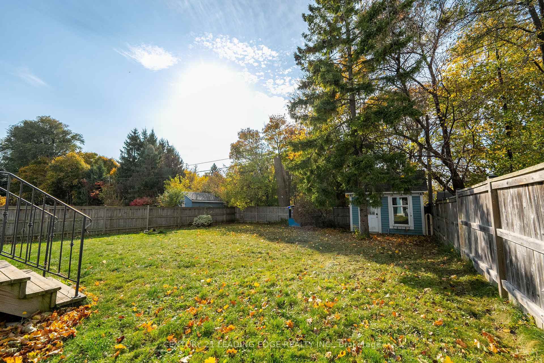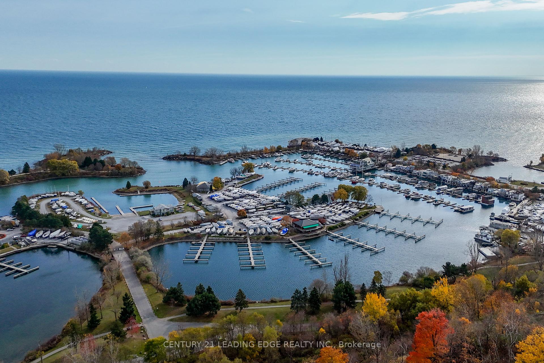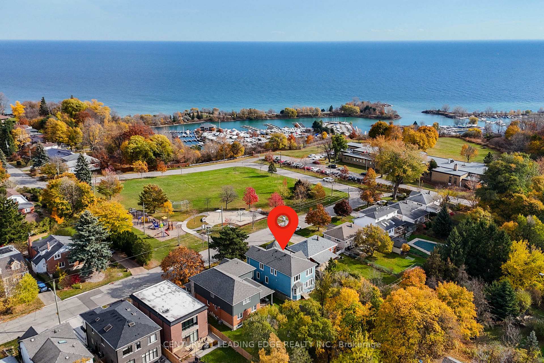$2,750,000
Available - For Sale
Listing ID: E10411737
12 Gradwell Dr , Toronto, M1M 2M9, Ontario
| Stunning custom built, one of a kind family home with outstanding architectural design located in the heart of the Scarborough Bluffs. This highly desirable, quiet neighbourhood is located south of Kingston Road and boasts front views of Lake Ontario & Totts park. With quality craftsmanship, this 4+1 bedroom sun filled home features 9' ceilings, custom mill work, hardwood floors & luxurious high end finishes throughout. Some of the many features you will find in this wonderful house include an elegant chefs kitchen with granite counters, masonry stove with wood pizza oven, dedicated hot tea station, expansive center island w/ breakfast bar & stainless steel appliances that include La Cornue the finest kitchen gas range imported from France. Formal dining room, office, piano seating area, family room, breakfast nook, fantastic mud room with built-in cubbies & benches with access to tandem garage. Enjoy a sun rise on the second floor in the Grand Turret room overlooking Lake Ontario & Totts Park or relax in the principle bedroom with breath taking views of the lake, large walk-in closet & 5 piece spa-like bathroom. Spacious bedrooms with custom walk-in closets & custom artwork with built in stained glass transoms and a central laundry shoot to the basement laundry room. Large Lower Level Bedroom With Walk-in Closet, Ample Sized Storage Rooms, Gym & Hockey Room With Synthetic Ice. Skate & Shoot Pucks All Year Round! The backyard offers endless possibilities with built in gas rough ins for an outdoor Pool or outdoor kitchen with gas bbq and fireplace! Beautifully Interlocked Double Driveway With B/I Lighting featuring a tandem garage with front and rear doors. Large welcoming Front Porch With A Lovely View Of The Lake. Nicely Landscaped Offering Great Curb Appeal. Close to lake views, Totts Park, nature trails, marina, beaches, library, great schools, St.Agatha CS, Fairmount PS, St. John Henry Newman Catholic HS, R.H King Academy HS, TTC, GO, Cliffcrest Plaza& More! |
| Extras: The framing is constructed with ICF blocks from basement to roof line. The whole house automation includes: multi zone & multi source audio system, security & video system, natural gas generator. A truly one-of-a-kind opportunity awaits! |
| Price | $2,750,000 |
| Taxes: | $10092.00 |
| Address: | 12 Gradwell Dr , Toronto, M1M 2M9, Ontario |
| Lot Size: | 52.00 x 134.00 (Feet) |
| Directions/Cross Streets: | S. Kingston Rd / Brimley Rd |
| Rooms: | 11 |
| Rooms +: | 4 |
| Bedrooms: | 4 |
| Bedrooms +: | 1 |
| Kitchens: | 1 |
| Family Room: | Y |
| Basement: | Full, Part Fin |
| Property Type: | Detached |
| Style: | 2-Storey |
| Exterior: | Other, Stone |
| Garage Type: | Attached |
| (Parking/)Drive: | Pvt Double |
| Drive Parking Spaces: | 4 |
| Pool: | None |
| Other Structures: | Garden Shed |
| Approximatly Square Footage: | 3000-3500 |
| Property Features: | Beach, Fenced Yard, Library, Marina, Park, Public Transit |
| Fireplace/Stove: | Y |
| Heat Source: | Gas |
| Heat Type: | Forced Air |
| Central Air Conditioning: | Central Air |
| Laundry Level: | Lower |
| Elevator Lift: | N |
| Sewers: | Sewers |
| Water: | Municipal |
$
%
Years
This calculator is for demonstration purposes only. Always consult a professional
financial advisor before making personal financial decisions.
| Although the information displayed is believed to be accurate, no warranties or representations are made of any kind. |
| CENTURY 21 LEADING EDGE REALTY INC. |
|
|

Dir:
1-866-382-2968
Bus:
416-548-7854
Fax:
416-981-7184
| Virtual Tour | Book Showing | Email a Friend |
Jump To:
At a Glance:
| Type: | Freehold - Detached |
| Area: | Toronto |
| Municipality: | Toronto |
| Neighbourhood: | Cliffcrest |
| Style: | 2-Storey |
| Lot Size: | 52.00 x 134.00(Feet) |
| Tax: | $10,092 |
| Beds: | 4+1 |
| Baths: | 4 |
| Fireplace: | Y |
| Pool: | None |
Locatin Map:
Payment Calculator:
- Color Examples
- Green
- Black and Gold
- Dark Navy Blue And Gold
- Cyan
- Black
- Purple
- Gray
- Blue and Black
- Orange and Black
- Red
- Magenta
- Gold
- Device Examples

