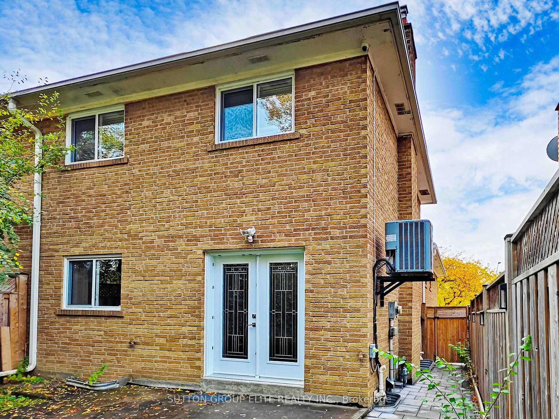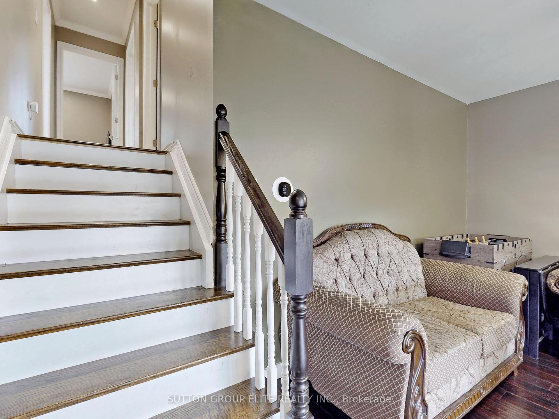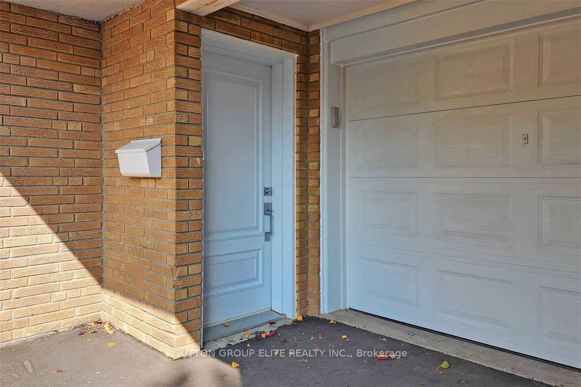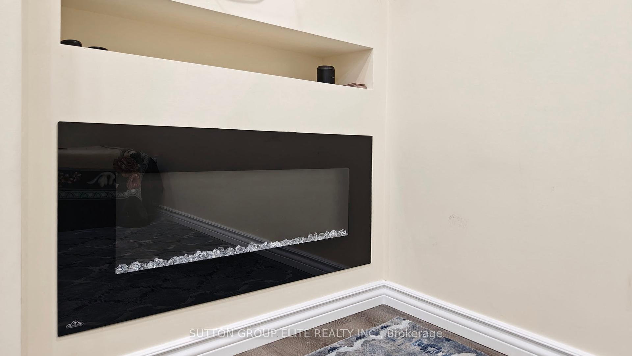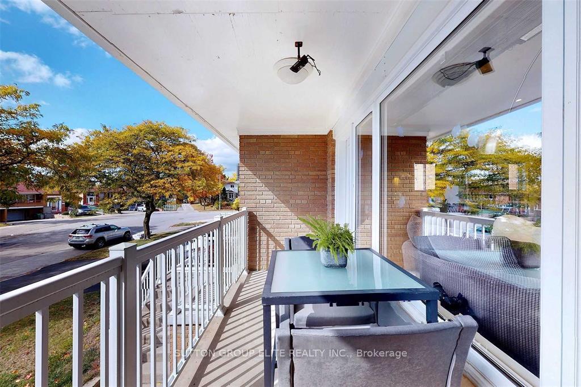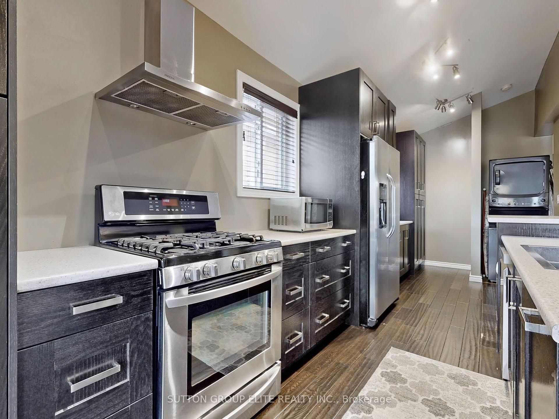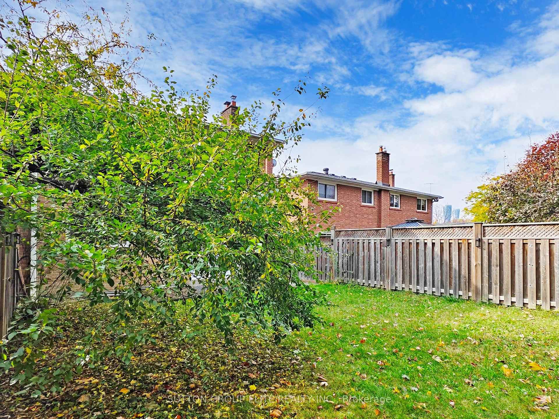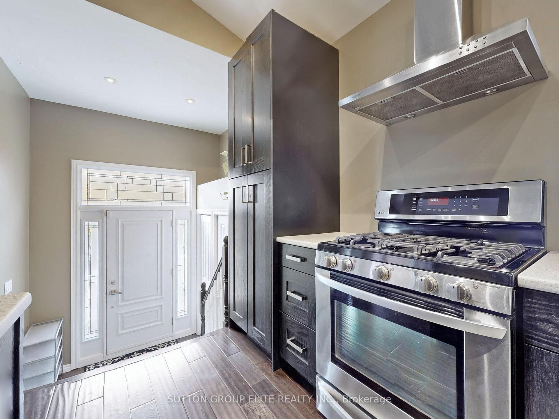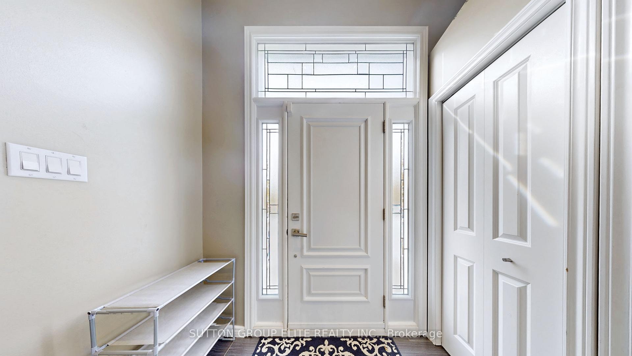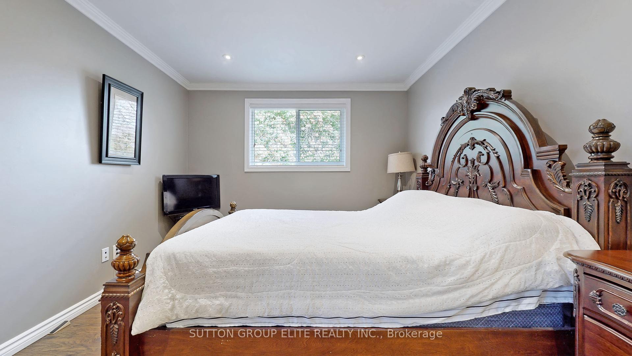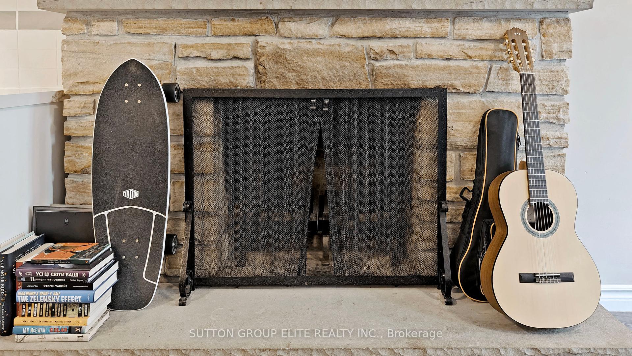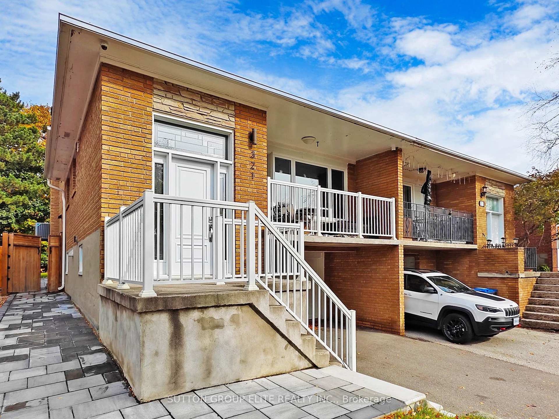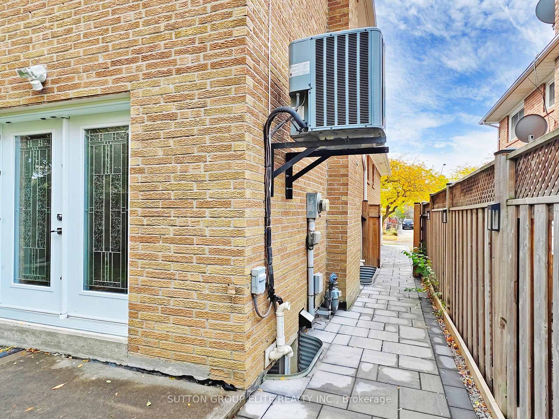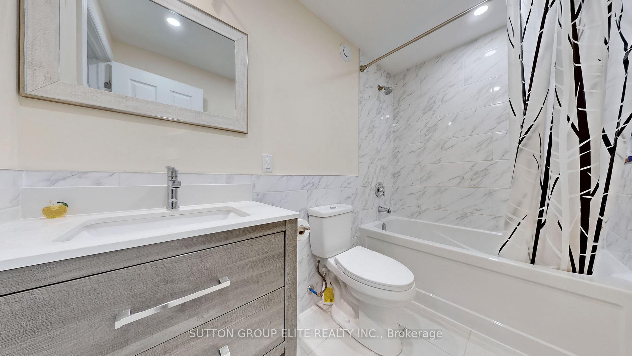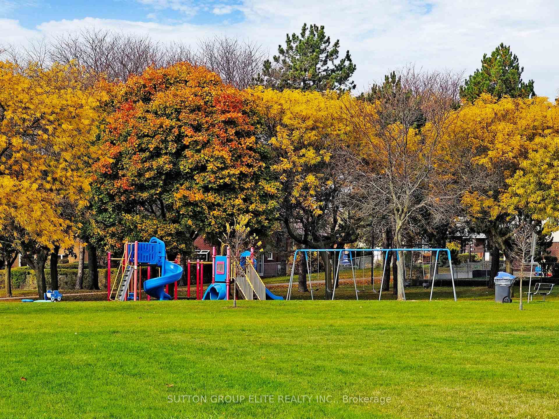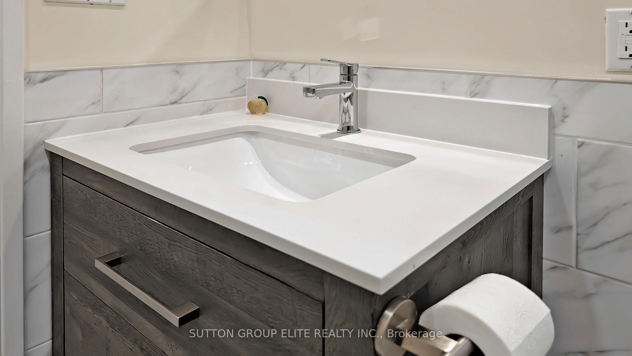$1,299,000
Available - For Sale
Listing ID: W10402725
321 Lara Wood , Mississauga, L5A 3B1, Ontario
| Amazing Ptoperty !!! Rarely Available Huge 5 Level Semi-Detached Backsplite. Ideal Home for a Large or Multi Generational Families whereby can be used as a separated Living units with Each Having Their Own Private Seperate Entrance (Rare Find). Newly Renovated From Top to Bottom Hardwood Floor, Pot Lights Troughout, Two Newer Modern Kitchen, Quartz Counter Top, Newer Appliances. Finished Basement with Front Entrance, Full Eat-in Kitchen, Spacious Entertainment Room with Electric Fireplace, Large window, Newly buit 4pc Bathroom, Bdrm plus Den. Family Friendly Street, Close To Parks, Schools Etc, Newer Windows, Entrance Doors Garage Door, New interloock Sidewalk, Roof 2022, Fully Fenced Backyard, Porch Aluminum Railings. |
| Price | $1,299,000 |
| Taxes: | $5415.00 |
| Assessment Year: | 2024 |
| Address: | 321 Lara Wood , Mississauga, L5A 3B1, Ontario |
| Lot Size: | 30.04 x 130.49 (Feet) |
| Acreage: | < .50 |
| Directions/Cross Streets: | Cawthra/Dundas |
| Rooms: | 9 |
| Rooms +: | 1 |
| Bedrooms: | 4 |
| Bedrooms +: | 2 |
| Kitchens: | 2 |
| Kitchens +: | 1 |
| Family Room: | Y |
| Basement: | Fin W/O |
| Property Type: | Semi-Detached |
| Style: | Backsplit 5 |
| Exterior: | Brick |
| Garage Type: | Built-In |
| (Parking/)Drive: | Private |
| Drive Parking Spaces: | 2 |
| Pool: | None |
| Approximatly Square Footage: | 2000-2500 |
| Property Features: | Park, Public Transit, School |
| Fireplace/Stove: | Y |
| Heat Source: | Gas |
| Heat Type: | Forced Air |
| Central Air Conditioning: | Central Air |
| Laundry Level: | Main |
| Elevator Lift: | N |
| Sewers: | Sewers |
| Water: | Municipal |
| Utilities-Cable: | Y |
| Utilities-Hydro: | Y |
| Utilities-Gas: | Y |
| Utilities-Telephone: | Y |
$
%
Years
This calculator is for demonstration purposes only. Always consult a professional
financial advisor before making personal financial decisions.
| Although the information displayed is believed to be accurate, no warranties or representations are made of any kind. |
| SUTTON GROUP ELITE REALTY INC. |
|
|

Dir:
1-866-382-2968
Bus:
416-548-7854
Fax:
416-981-7184
| Virtual Tour | Book Showing | Email a Friend |
Jump To:
At a Glance:
| Type: | Freehold - Semi-Detached |
| Area: | Peel |
| Municipality: | Mississauga |
| Neighbourhood: | Mississauga Valleys |
| Style: | Backsplit 5 |
| Lot Size: | 30.04 x 130.49(Feet) |
| Tax: | $5,415 |
| Beds: | 4+2 |
| Baths: | 3 |
| Fireplace: | Y |
| Pool: | None |
Locatin Map:
Payment Calculator:
- Color Examples
- Green
- Black and Gold
- Dark Navy Blue And Gold
- Cyan
- Black
- Purple
- Gray
- Blue and Black
- Orange and Black
- Red
- Magenta
- Gold
- Device Examples

