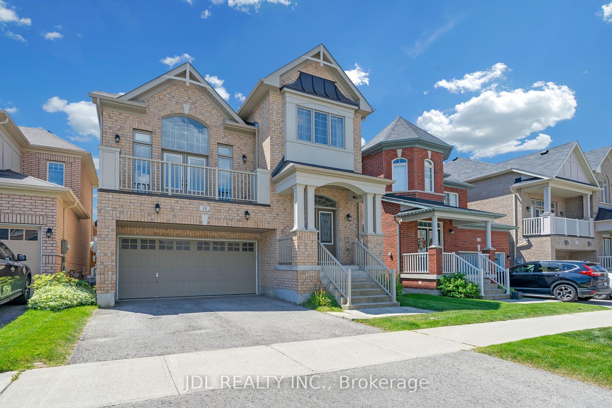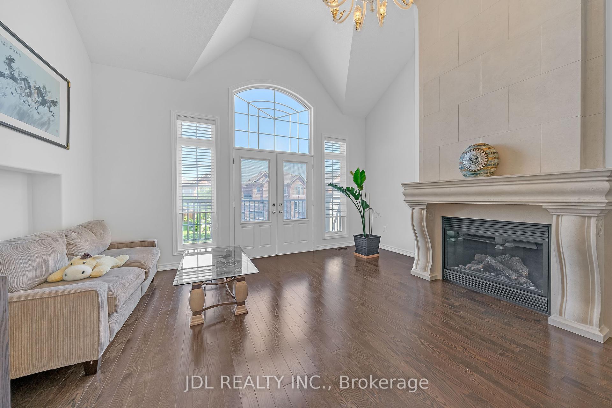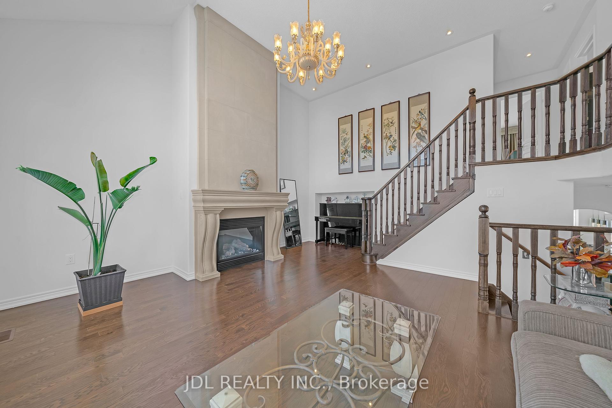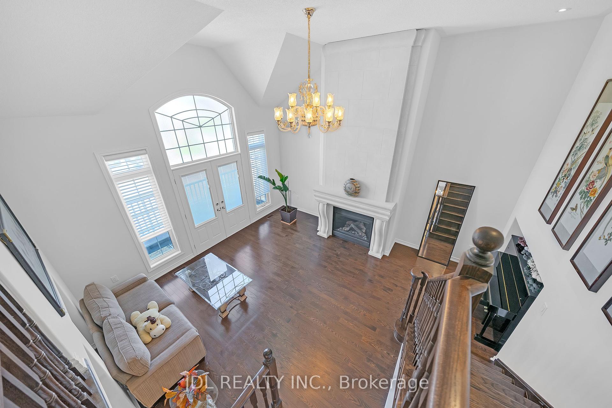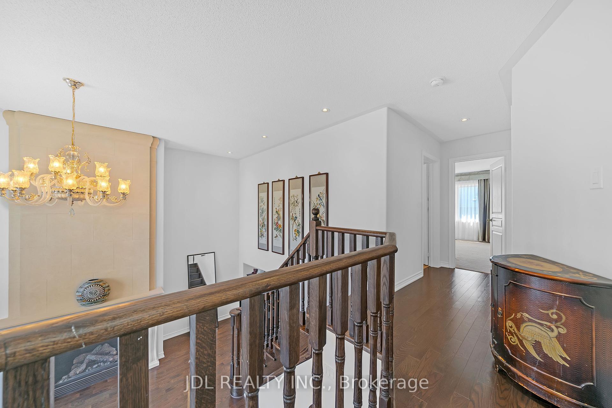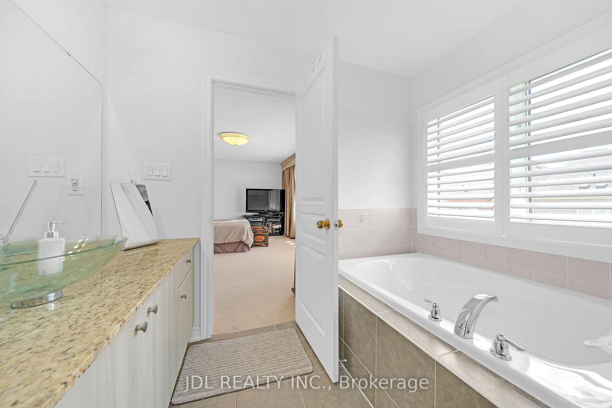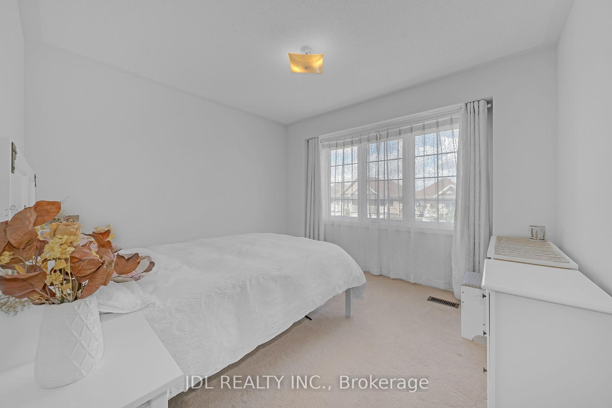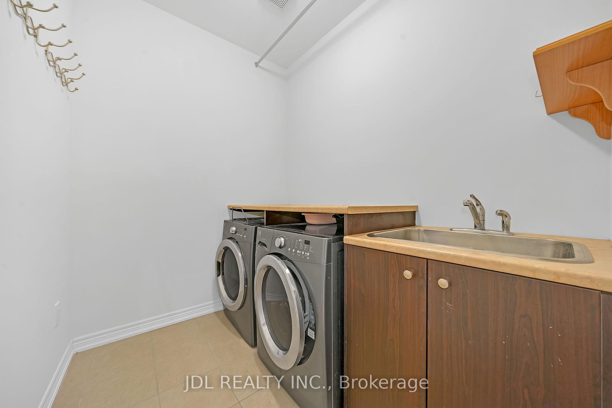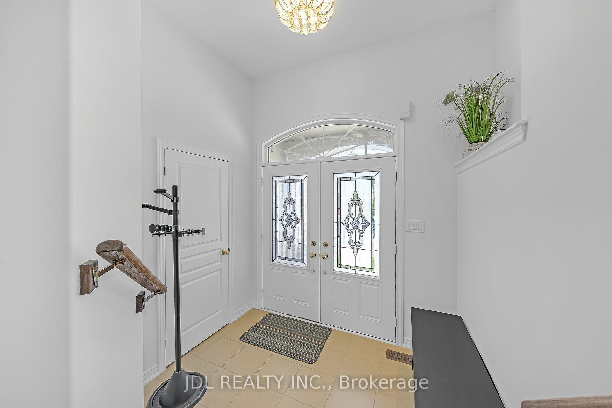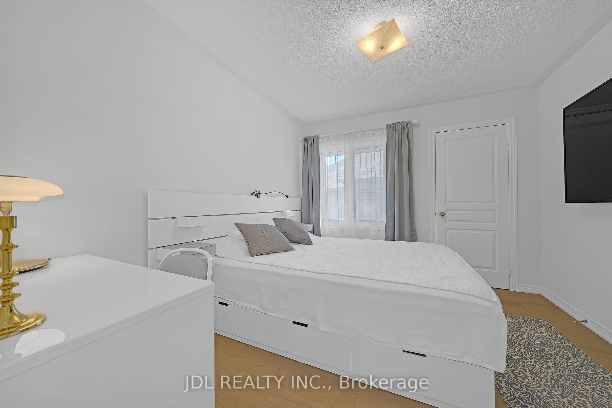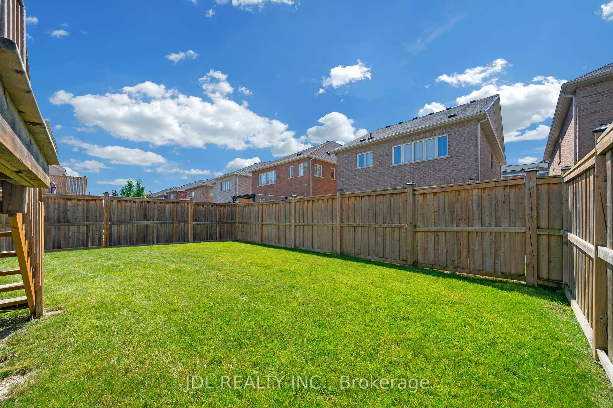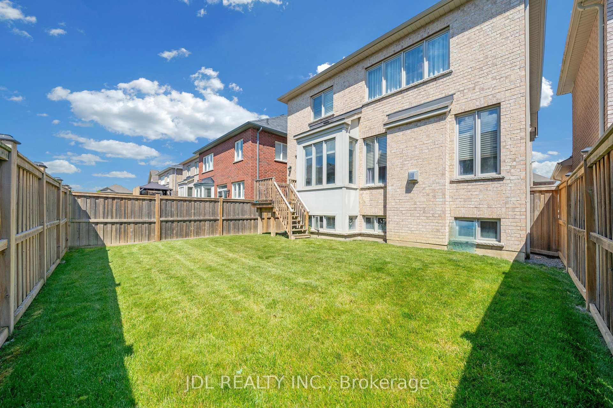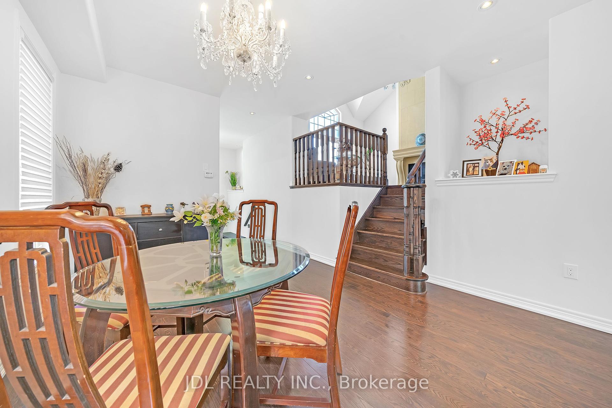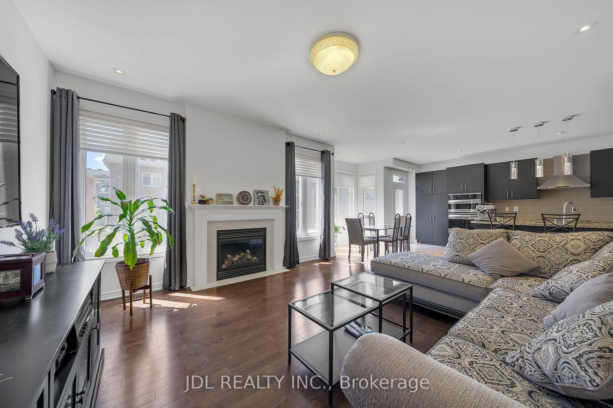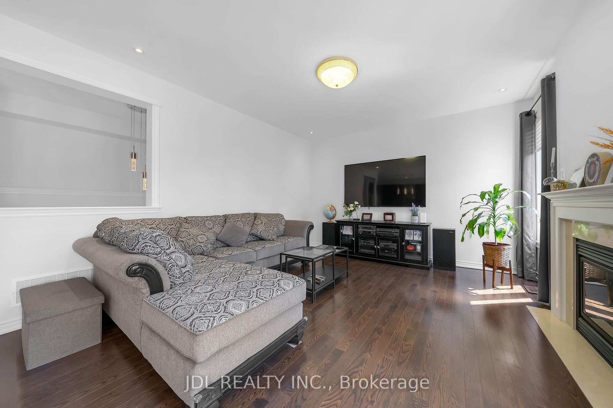$1,438,000
Available - For Sale
Listing ID: N9017821
18 Kellington Tr , Whitchurch-Stouffville, L4A 1X5, Ontario
| Well Maintained, Bright & Spacious South Facing Detached Home , 2 Car Garage, Open Concept Layout W/Hardwood Floor Throughout On Main , 9 Feet Ceiling On Main Floor, Wood Stair To Second Floor, Beautifully Upgraded Open Kitchen With Custom Made Cabinets, Center Island, Quartz Kitchen Counter, Pot Lights In Family Room & Dining In , Custom Made Fireplace Wall And Mantle, Laundry On Main Floor, W/O To Deck & Vegetable Gardens, Lots Of Storage Closets. |
| Extras: All Stainless Steel Appl: Microwave, Fridge, Cooktop, Front Load Washer/Dryer, Dishwasher. |
| Price | $1,438,000 |
| Taxes: | $6257.37 |
| Address: | 18 Kellington Tr , Whitchurch-Stouffville, L4A 1X5, Ontario |
| Lot Size: | 36.12 x 90.64 (Feet) |
| Directions/Cross Streets: | 9th Line and Millard St. |
| Rooms: | 8 |
| Rooms +: | 1 |
| Bedrooms: | 4 |
| Bedrooms +: | |
| Kitchens: | 1 |
| Family Room: | Y |
| Basement: | Full |
| Approximatly Age: | 6-15 |
| Property Type: | Detached |
| Style: | 2-Storey |
| Exterior: | Brick |
| Garage Type: | Built-In |
| (Parking/)Drive: | Private |
| Drive Parking Spaces: | 2 |
| Pool: | None |
| Approximatly Age: | 6-15 |
| Approximatly Square Footage: | 2500-3000 |
| Fireplace/Stove: | Y |
| Heat Source: | Gas |
| Heat Type: | Forced Air |
| Central Air Conditioning: | Central Air |
| Sewers: | Sewers |
| Water: | Municipal |
$
%
Years
This calculator is for demonstration purposes only. Always consult a professional
financial advisor before making personal financial decisions.
| Although the information displayed is believed to be accurate, no warranties or representations are made of any kind. |
| JDL REALTY INC. |
|
|

Dir:
1-866-382-2968
Bus:
416-548-7854
Fax:
416-981-7184
| Virtual Tour | Book Showing | Email a Friend |
Jump To:
At a Glance:
| Type: | Freehold - Detached |
| Area: | York |
| Municipality: | Whitchurch-Stouffville |
| Neighbourhood: | Stouffville |
| Style: | 2-Storey |
| Lot Size: | 36.12 x 90.64(Feet) |
| Approximate Age: | 6-15 |
| Tax: | $6,257.37 |
| Beds: | 4 |
| Baths: | 3 |
| Fireplace: | Y |
| Pool: | None |
Locatin Map:
Payment Calculator:
- Color Examples
- Green
- Black and Gold
- Dark Navy Blue And Gold
- Cyan
- Black
- Purple
- Gray
- Blue and Black
- Orange and Black
- Red
- Magenta
- Gold
- Device Examples

