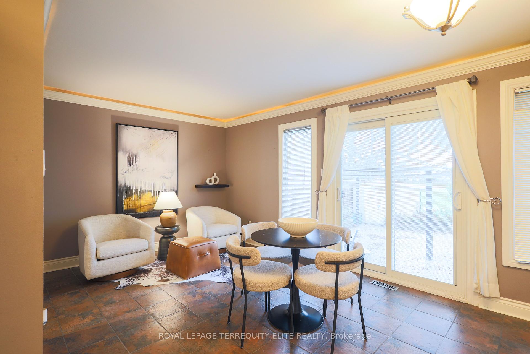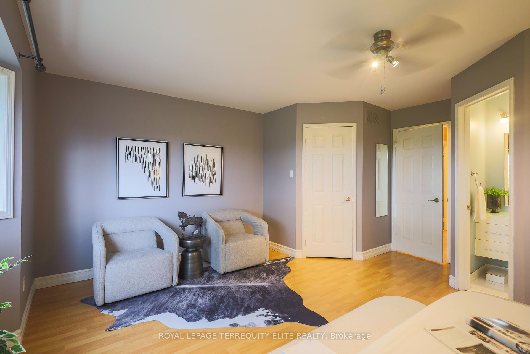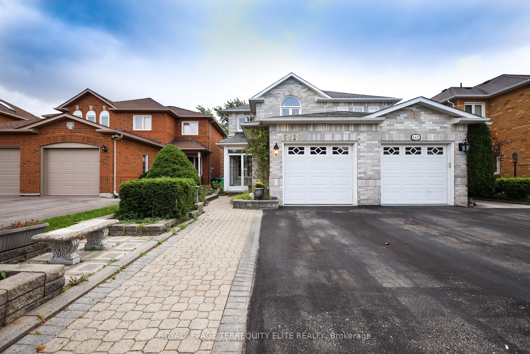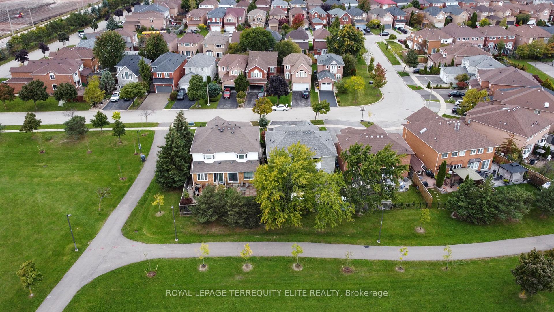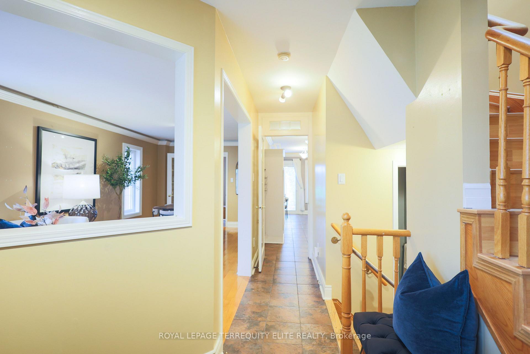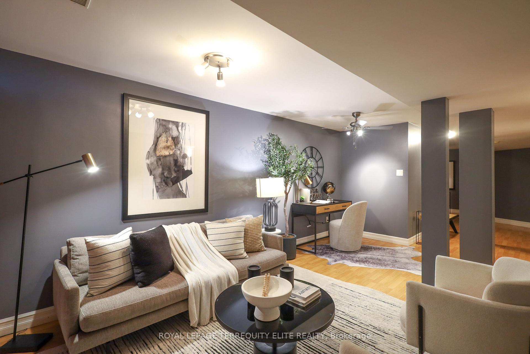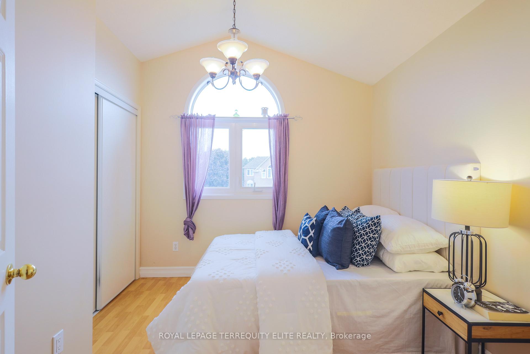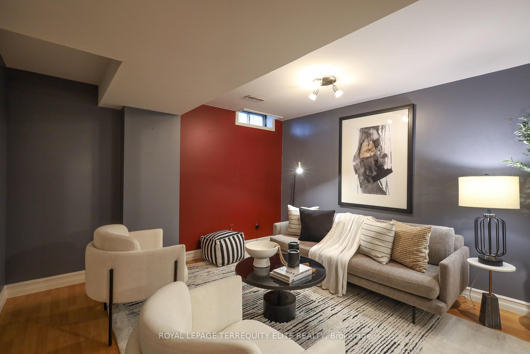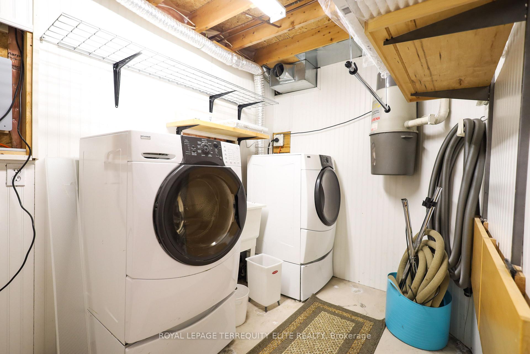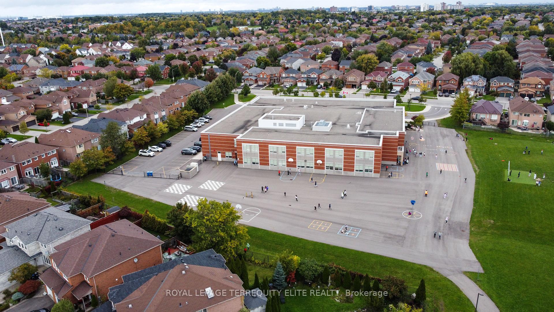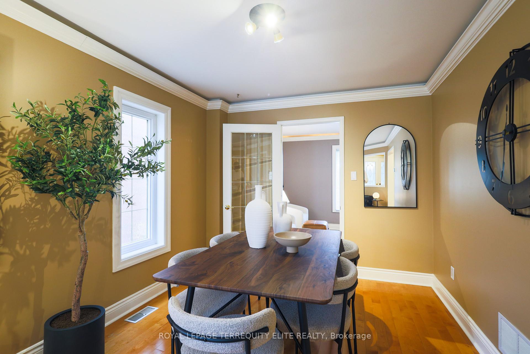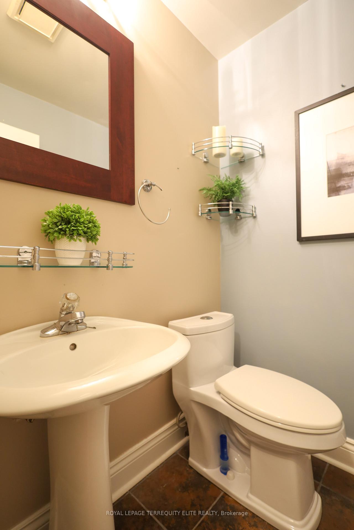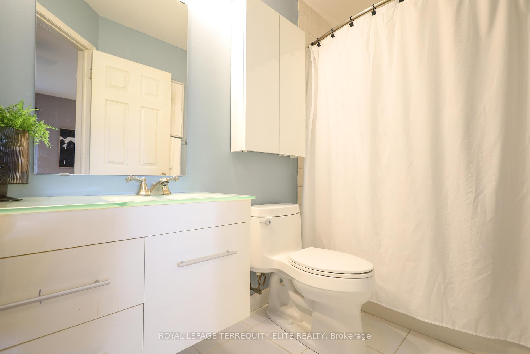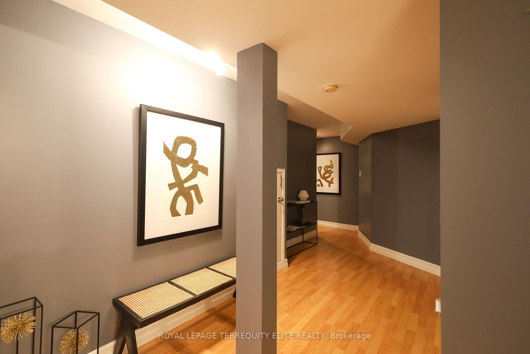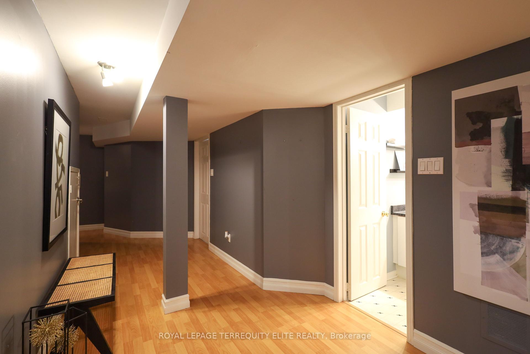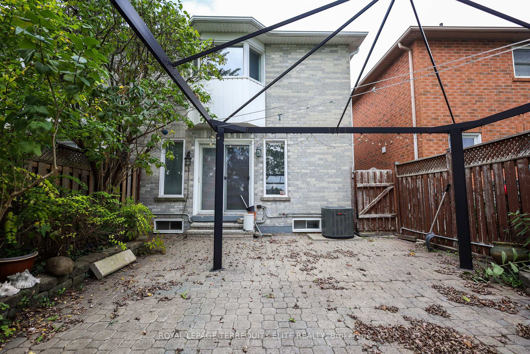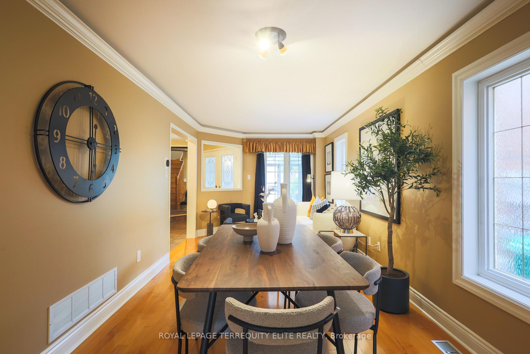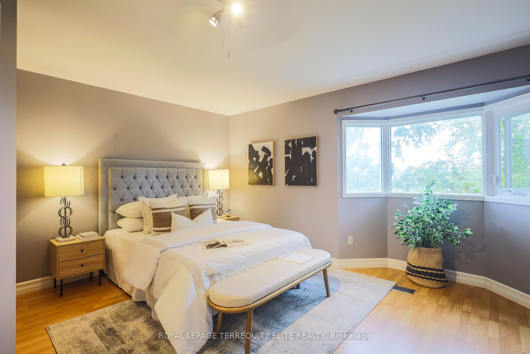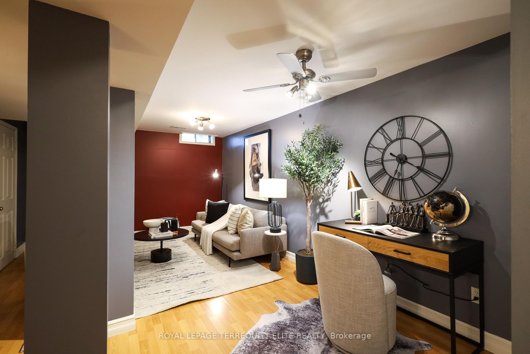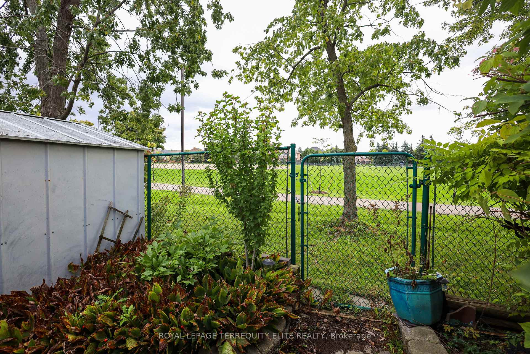$1,049,999
Available - For Sale
Listing ID: W10412200
6420 Sapling Tr , Mississauga, L5N 7A4, Ontario
| Welcome to this stunning sun filled home nestled in a quiet and friendly neighbourhood. This Immaculate 2,199 SqFt home per MPAC (1,470 above grade + 729 basement) backs onto the beautiful Cordingley Park, featuring a playground, sports fields, ball diamond, and multi-use pad and 2 driveway parking spaces. Step inside to a charming enclosed front porch with a cozy fireplace w/ direct garage access. The home welcomes you through a grand double door entrance, leading to an eat-in kitchen with lots of cabinet storage that overlooks the backyard and park. Enjoy hardwood floors in the bright living/dining area. This home offers 3 generous sized bedrooms, 4 washrooms including the primary bedroom with a 4-piece ensuite on the upper floor, and a finished versatile basement that includes a 4-piece bathroom, energy-efficient laundry room, and ample storage space! This home is located close to shopping, excellent schools, GO stations, highways, and parks! It's also walking distance to top-rated schools, including French Immersion, and less than 10 minutes from two GO stations. Don't miss out on this incredible opportunity - move right in and enjoy! |
| Extras: Fridge, Stove, Dishwasher, Washer, Dryer, All ELFs, CVAC and Equipment, Crown Moulding with recessed lighting, French Doors, Skylight, GDO & Remotes, Thermostat (Ecobee), Backyard: Garden Shed |
| Price | $1,049,999 |
| Taxes: | $4856.31 |
| Address: | 6420 Sapling Tr , Mississauga, L5N 7A4, Ontario |
| Lot Size: | 22.47 x 110.02 (Feet) |
| Directions/Cross Streets: | Lisgar & Derry |
| Rooms: | 8 |
| Bedrooms: | 3 |
| Bedrooms +: | |
| Kitchens: | 1 |
| Family Room: | Y |
| Basement: | Finished |
| Property Type: | Semi-Detached |
| Style: | 2-Storey |
| Exterior: | Brick |
| Garage Type: | Attached |
| (Parking/)Drive: | Private |
| Drive Parking Spaces: | 2 |
| Pool: | None |
| Other Structures: | Garden Shed |
| Property Features: | Hospital, Park, Place Of Worship, Public Transit, Rec Centre, School |
| Fireplace/Stove: | N |
| Heat Source: | Gas |
| Heat Type: | Forced Air |
| Central Air Conditioning: | Central Air |
| Laundry Level: | Lower |
| Sewers: | Sewers |
| Water: | Municipal |
$
%
Years
This calculator is for demonstration purposes only. Always consult a professional
financial advisor before making personal financial decisions.
| Although the information displayed is believed to be accurate, no warranties or representations are made of any kind. |
| ROYAL LEPAGE TERREQUITY ELITE REALTY |
|
|

Dir:
1-866-382-2968
Bus:
416-548-7854
Fax:
416-981-7184
| Book Showing | Email a Friend |
Jump To:
At a Glance:
| Type: | Freehold - Semi-Detached |
| Area: | Peel |
| Municipality: | Mississauga |
| Neighbourhood: | Lisgar |
| Style: | 2-Storey |
| Lot Size: | 22.47 x 110.02(Feet) |
| Tax: | $4,856.31 |
| Beds: | 3 |
| Baths: | 4 |
| Fireplace: | N |
| Pool: | None |
Locatin Map:
Payment Calculator:
- Color Examples
- Green
- Black and Gold
- Dark Navy Blue And Gold
- Cyan
- Black
- Purple
- Gray
- Blue and Black
- Orange and Black
- Red
- Magenta
- Gold
- Device Examples

