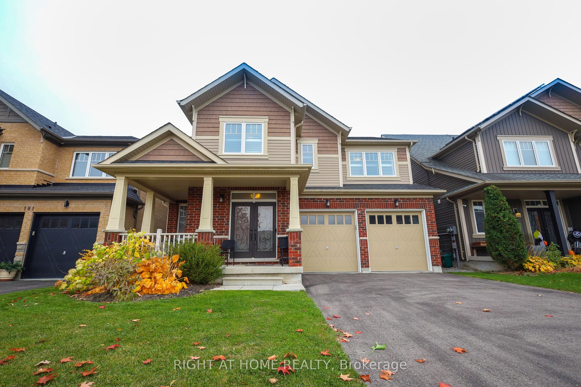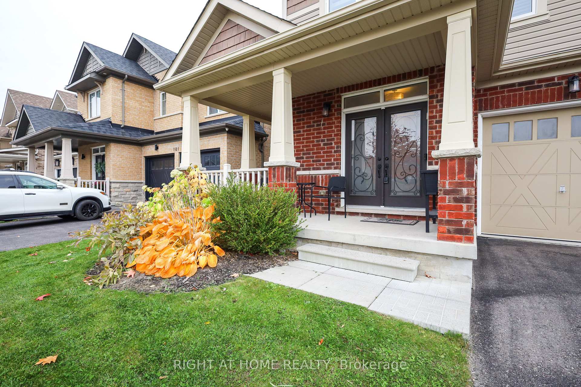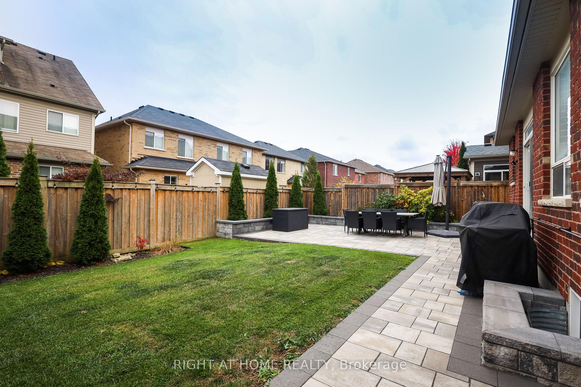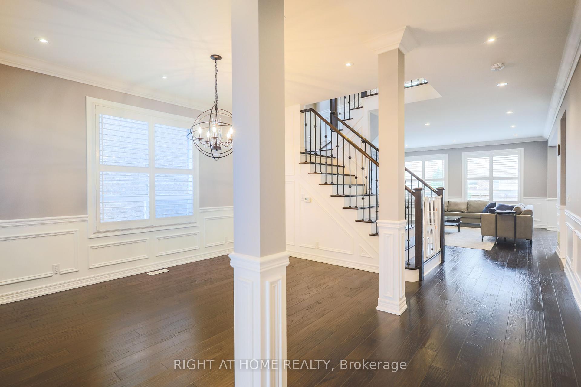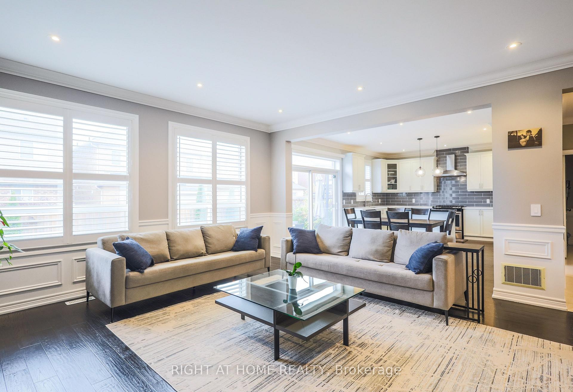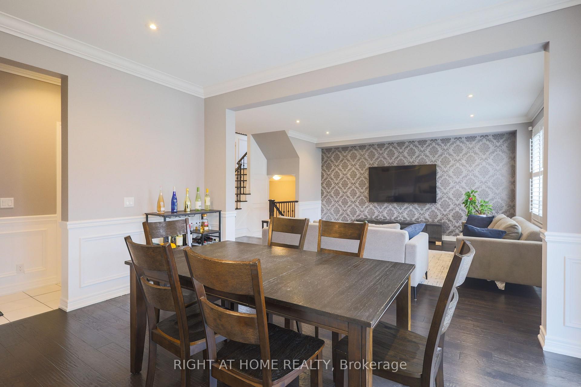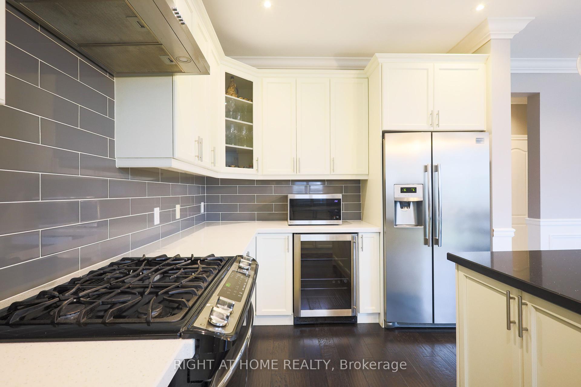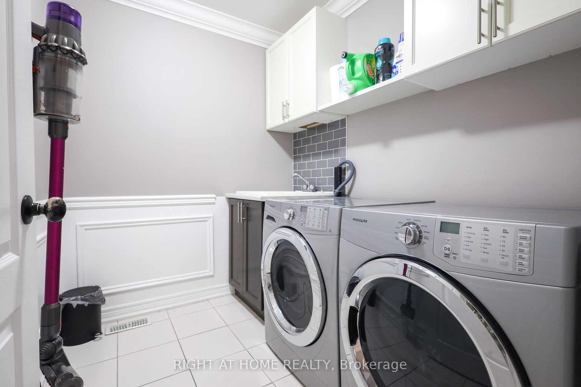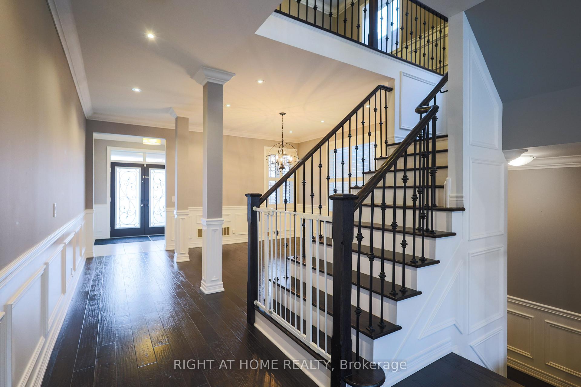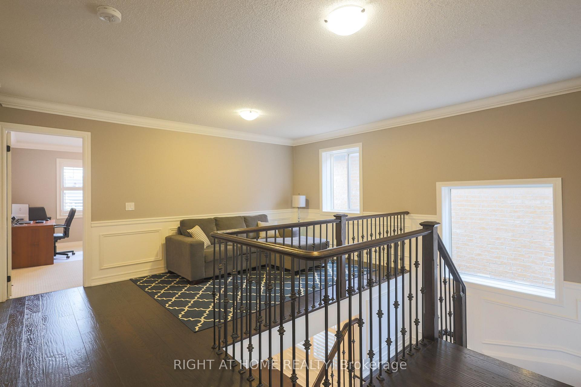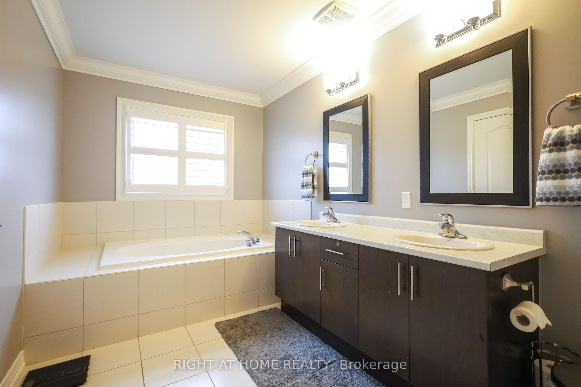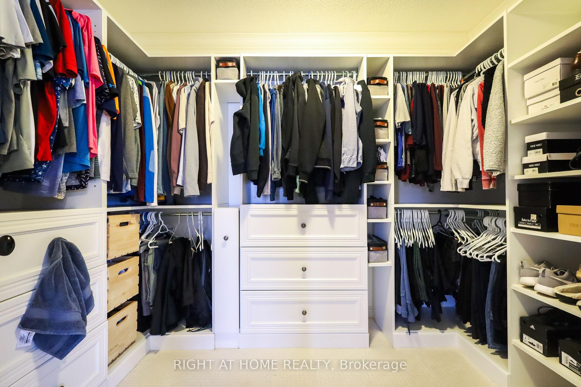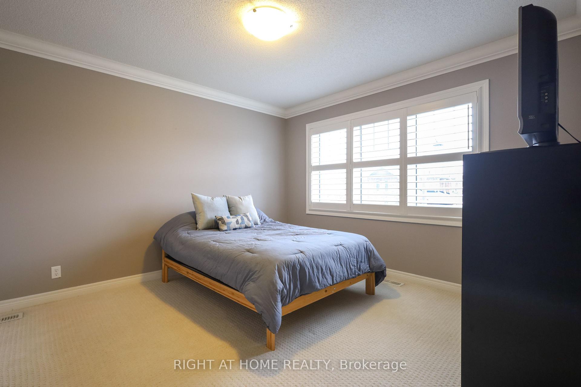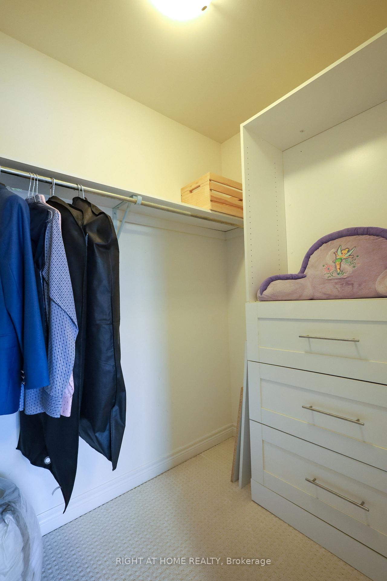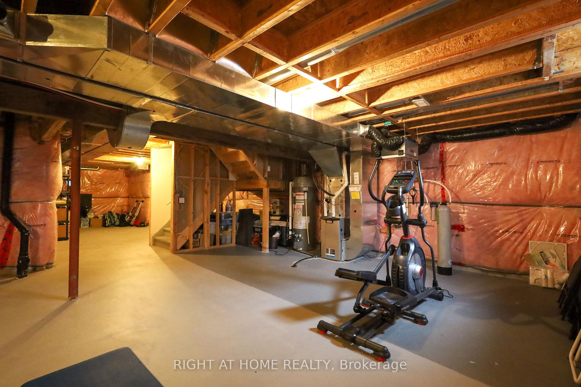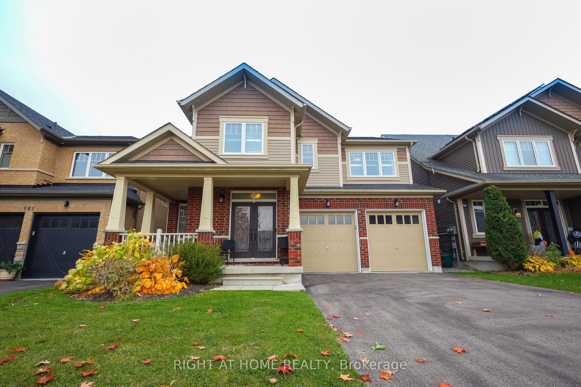$1,198,888
Available - For Sale
Listing ID: E9739504
177 Iribelle Ave , Oshawa, L1L 0E2, Ontario
| Great Family Home! Located In Highly Sought After N. Oshawa Community & Walking Distance To Schools and Shopping! This Beautiful 4 Bedroom 3 Bath Home Boasts 9Ft Ceilings On Main, Upgraded Baseboards, Main Floor Laundry, Crown Mouldings, Wainscoting & California Shutters Through Out Home & Spacious Fully Fenced In Backyard! Main Floor With Pot lights! Large Eat In Kitchen With Quartz Counters, Centre Island with Breakfast Bar. A Must See! |
| Price | $1,198,888 |
| Taxes: | $7631.19 |
| Address: | 177 Iribelle Ave , Oshawa, L1L 0E2, Ontario |
| Lot Size: | 42.98 x 95.14 (Feet) |
| Directions/Cross Streets: | Britannia & Bridle |
| Rooms: | 9 |
| Bedrooms: | 4 |
| Bedrooms +: | |
| Kitchens: | 1 |
| Family Room: | N |
| Basement: | Unfinished |
| Property Type: | Detached |
| Style: | 2-Storey |
| Exterior: | Brick, Vinyl Siding |
| Garage Type: | Attached |
| (Parking/)Drive: | Pvt Double |
| Drive Parking Spaces: | 4 |
| Pool: | None |
| Fireplace/Stove: | N |
| Heat Source: | Gas |
| Heat Type: | Forced Air |
| Central Air Conditioning: | Central Air |
| Laundry Level: | Main |
| Sewers: | Sewers |
| Water: | Municipal |
$
%
Years
This calculator is for demonstration purposes only. Always consult a professional
financial advisor before making personal financial decisions.
| Although the information displayed is believed to be accurate, no warranties or representations are made of any kind. |
| RIGHT AT HOME REALTY |
|
|

Dir:
1-866-382-2968
Bus:
416-548-7854
Fax:
416-981-7184
| Virtual Tour | Book Showing | Email a Friend |
Jump To:
At a Glance:
| Type: | Freehold - Detached |
| Area: | Durham |
| Municipality: | Oshawa |
| Neighbourhood: | Windfields |
| Style: | 2-Storey |
| Lot Size: | 42.98 x 95.14(Feet) |
| Tax: | $7,631.19 |
| Beds: | 4 |
| Baths: | 3 |
| Fireplace: | N |
| Pool: | None |
Locatin Map:
Payment Calculator:
- Color Examples
- Green
- Black and Gold
- Dark Navy Blue And Gold
- Cyan
- Black
- Purple
- Gray
- Blue and Black
- Orange and Black
- Red
- Magenta
- Gold
- Device Examples

