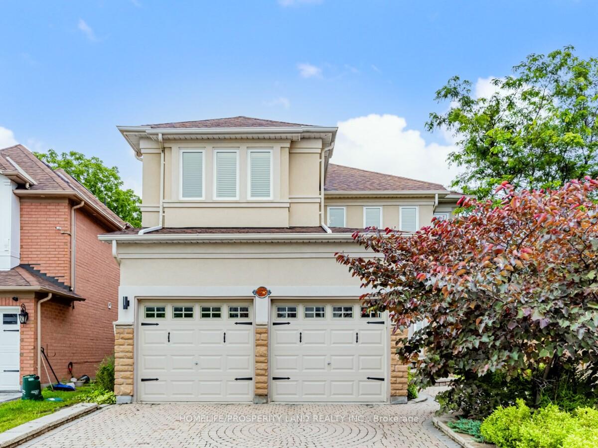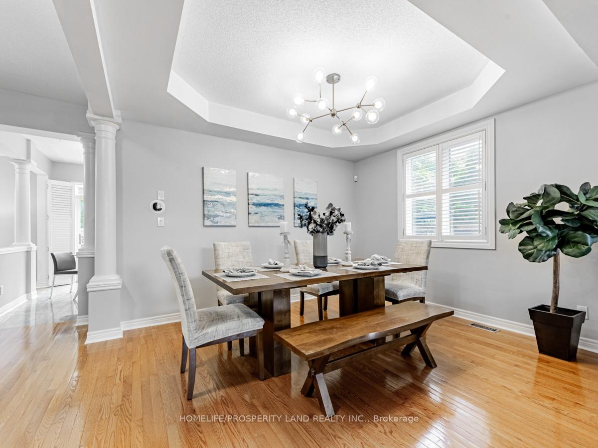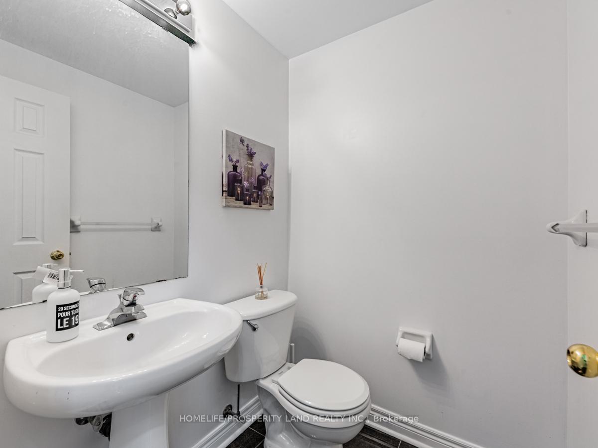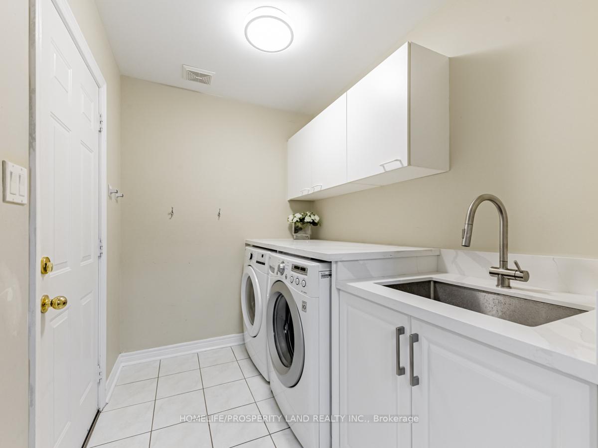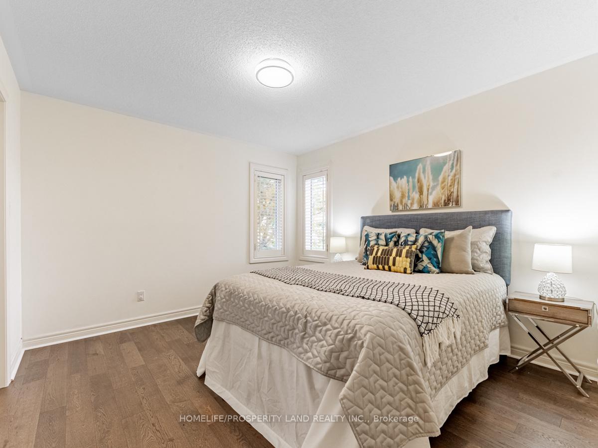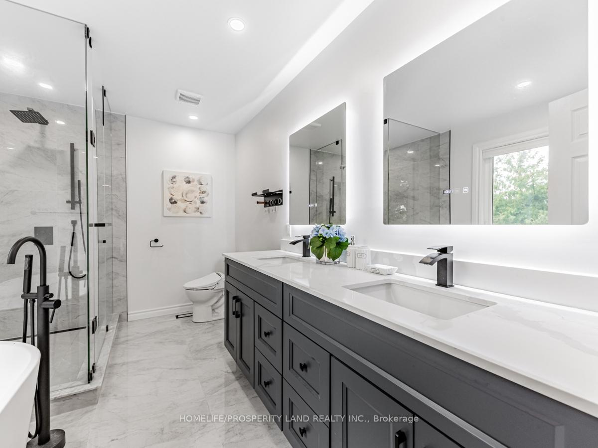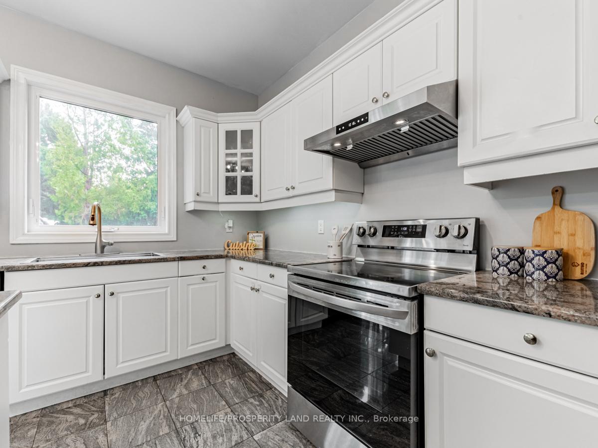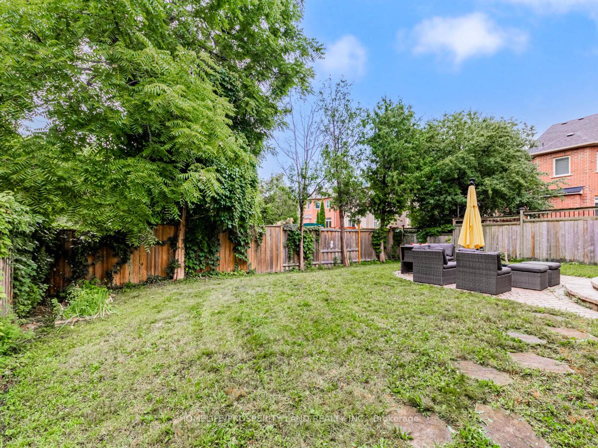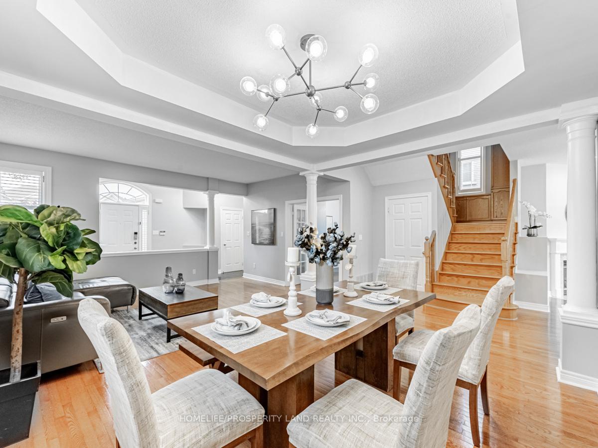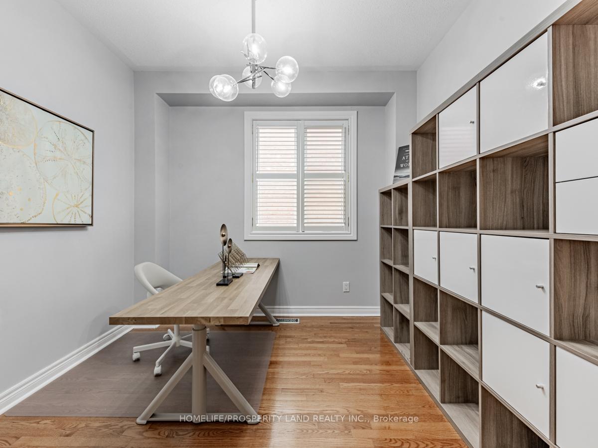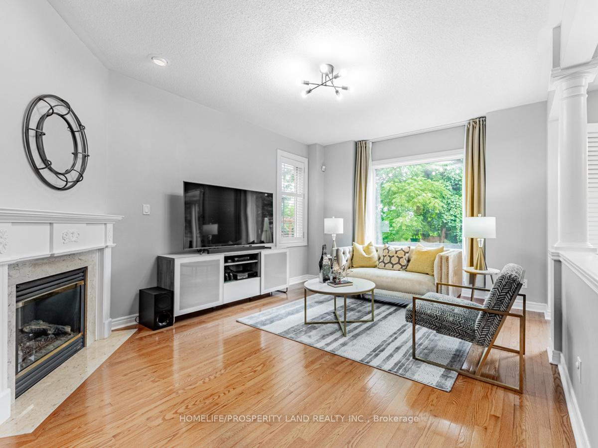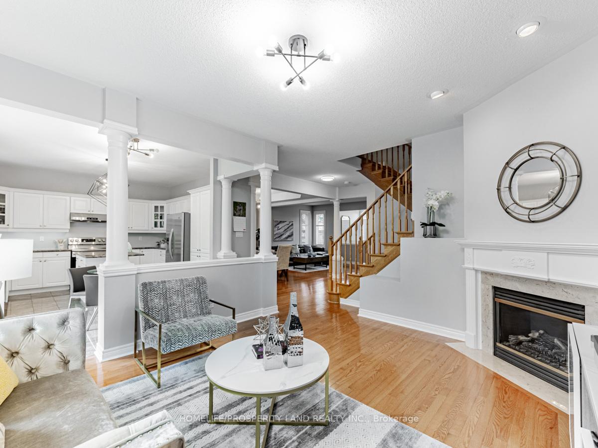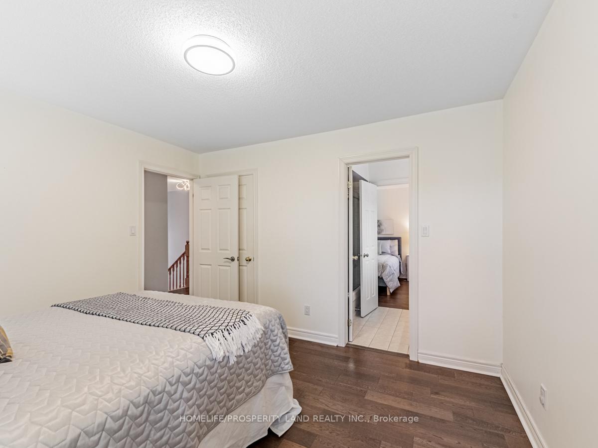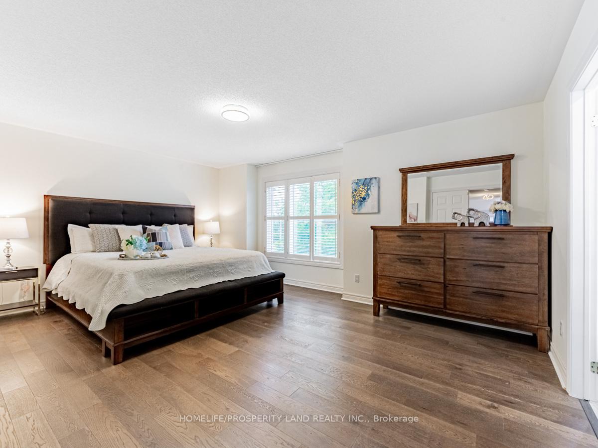$1,888,000
Available - For Sale
Listing ID: N9243791
375 Shirley Dr , Richmond Hill, L4S 2N4, Ontario
| Don't Miss This Stunning Spacious 5+1 Bedroom Family Home(Approx. 2900 sf.) in Prestigious Rouge Woods Area. Top-Ranking School Bayview S.S, Richmond Rose P.S. Great Curb Appeal with Stone/Stucco Exterior. Main Flr Office, California Shutter Thru Out. Recent Renovation: New Window (2023)Thru out, New Bathrooms(2023) and Heat Pump(2023). Upgraded Main Flr Laundry Rm. Professional Finished Basement with 4Pc Bath/Wood Flr/Library, Functional Custom Built Wood Wall Unit in Between Main/2nd Flr, Oak Staircase. Large Backyard With Privacy. Bus@Door Steps To Go Station. |
| Extras: S/S Fridge, S/S Stove, S/S Dishwasher, S/S Rangehoold, Washer & Dryer, all existing window coverings and light fixtures. |
| Price | $1,888,000 |
| Taxes: | $8296.76 |
| Address: | 375 Shirley Dr , Richmond Hill, L4S 2N4, Ontario |
| Lot Size: | 38.20 x 120.02 (Feet) |
| Directions/Cross Streets: | Bayview/ Elgin Mills |
| Rooms: | 10 |
| Rooms +: | 1 |
| Bedrooms: | 5 |
| Bedrooms +: | 1 |
| Kitchens: | 1 |
| Family Room: | Y |
| Basement: | Finished |
| Property Type: | Detached |
| Style: | 2-Storey |
| Exterior: | Stone, Stucco/Plaster |
| Garage Type: | Attached |
| (Parking/)Drive: | Private |
| Drive Parking Spaces: | 2 |
| Pool: | None |
| Approximatly Square Footage: | 2500-3000 |
| Property Features: | Fenced Yard, Park, Public Transit, School |
| Fireplace/Stove: | Y |
| Heat Source: | Gas |
| Heat Type: | Forced Air |
| Central Air Conditioning: | Central Air |
| Sewers: | Septic |
| Water: | Municipal |
$
%
Years
This calculator is for demonstration purposes only. Always consult a professional
financial advisor before making personal financial decisions.
| Although the information displayed is believed to be accurate, no warranties or representations are made of any kind. |
| HOMELIFE/PROSPERITY LAND REALTY INC. |
|
|

Dir:
1-866-382-2968
Bus:
416-548-7854
Fax:
416-981-7184
| Virtual Tour | Book Showing | Email a Friend |
Jump To:
At a Glance:
| Type: | Freehold - Detached |
| Area: | York |
| Municipality: | Richmond Hill |
| Neighbourhood: | Rouge Woods |
| Style: | 2-Storey |
| Lot Size: | 38.20 x 120.02(Feet) |
| Tax: | $8,296.76 |
| Beds: | 5+1 |
| Baths: | 5 |
| Fireplace: | Y |
| Pool: | None |
Locatin Map:
Payment Calculator:
- Color Examples
- Green
- Black and Gold
- Dark Navy Blue And Gold
- Cyan
- Black
- Purple
- Gray
- Blue and Black
- Orange and Black
- Red
- Magenta
- Gold
- Device Examples

