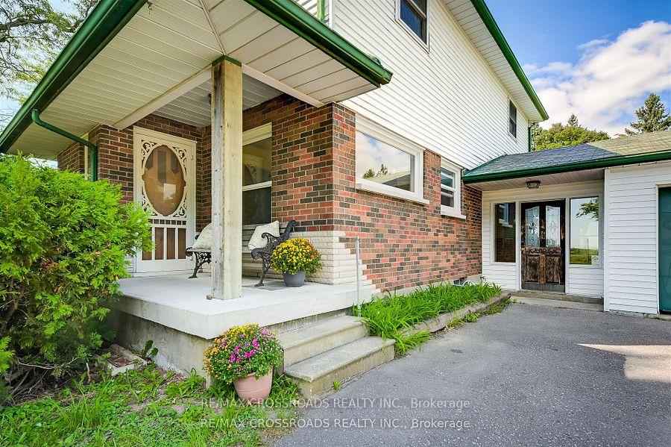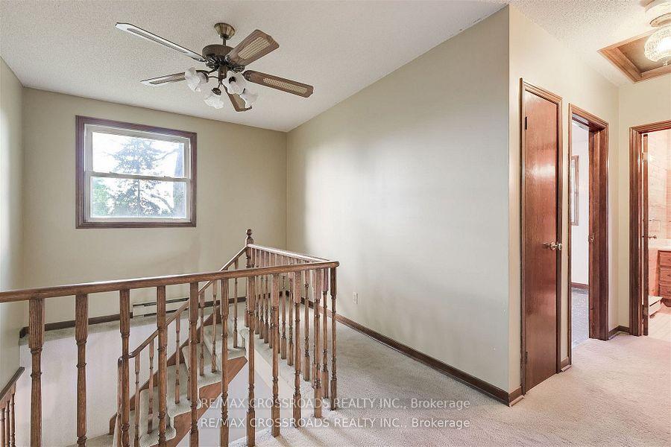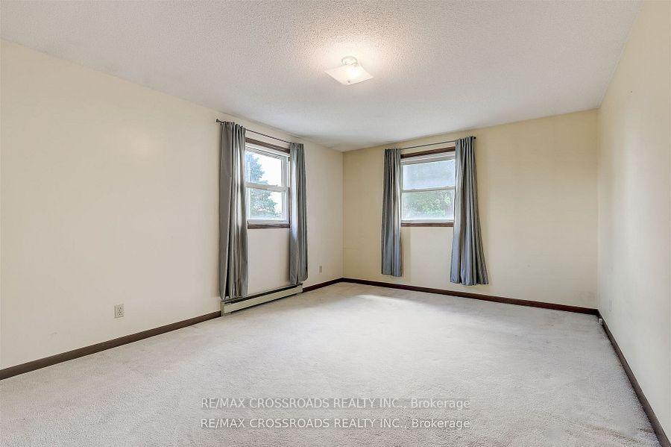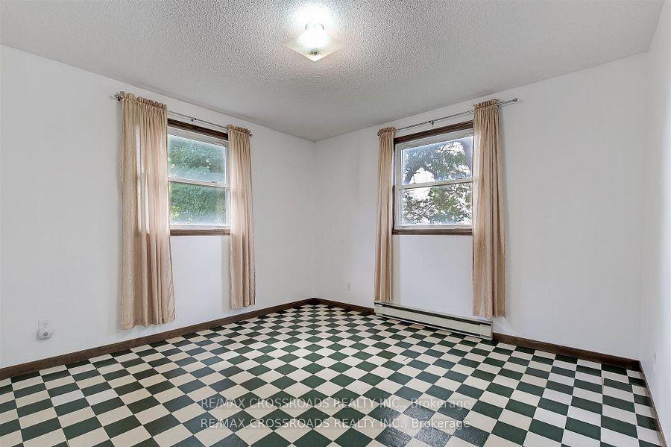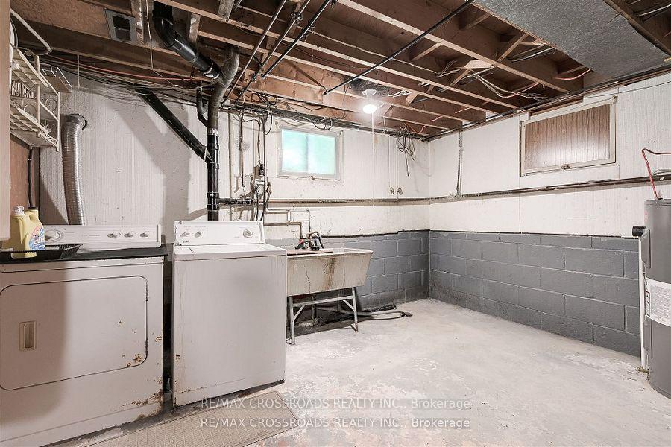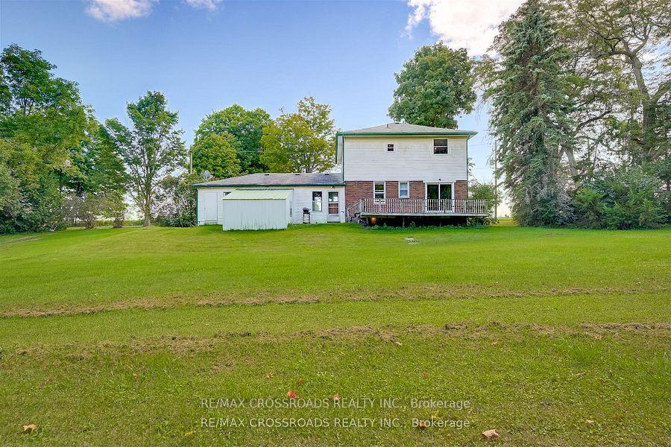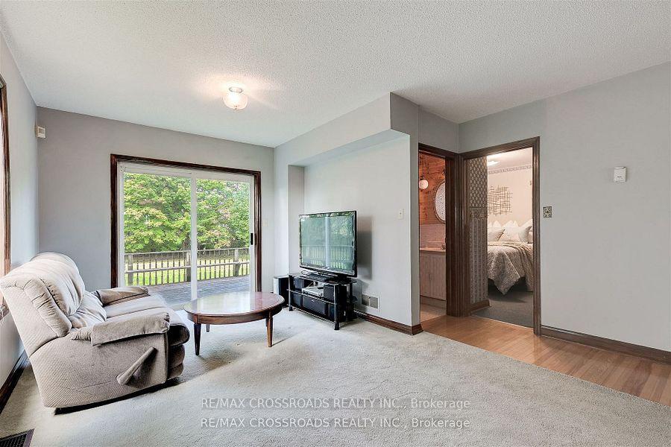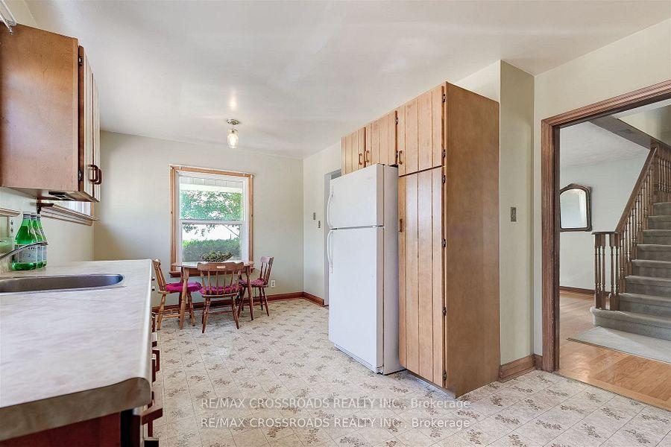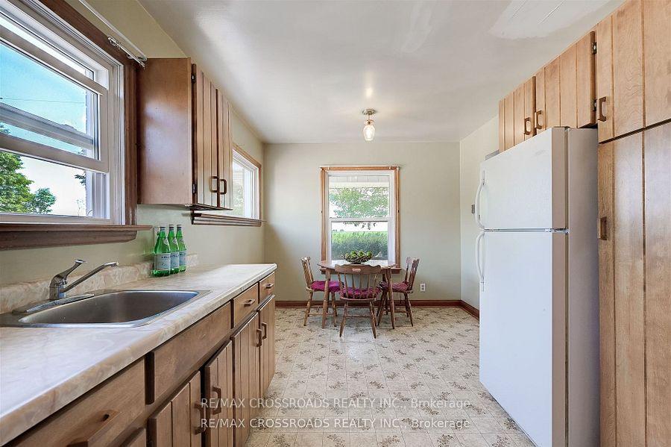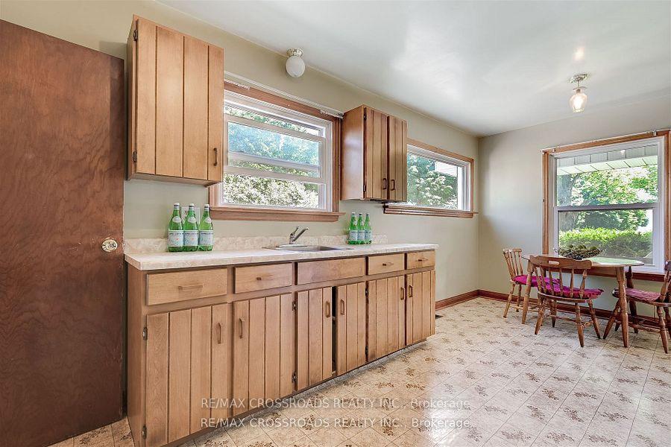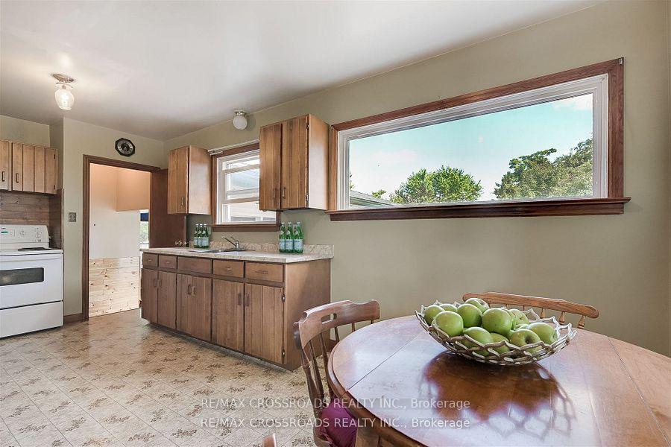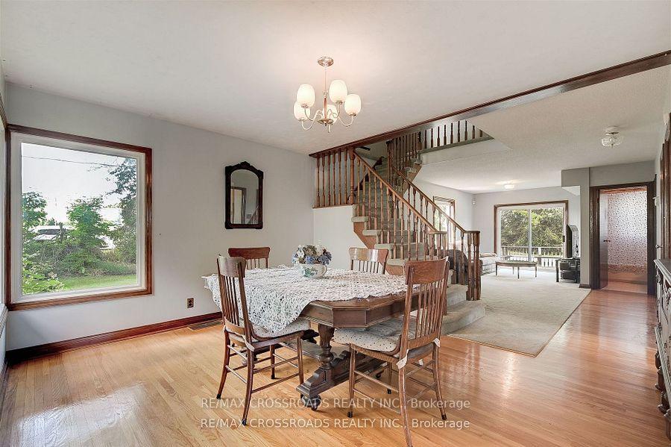$899,900
Available - For Sale
Listing ID: E9759912
460 Howden Rd West , Oshawa, L1H 7K4, Ontario
| *Country Living!* Large Detached 4+1 Bedrooms Surrounded by Picturesque Rural Setting. Enjoy a Large Private Lot Just Over 1 Acre, Rural Living Close To The City. Large Eat-In Kitchen, Open concept Dining room with large corner window & hardwood floors. Spacious Family Room W/Walk-out to Large Deck, Enjoy Private Yard With Mature Trees. Main Floor Den Perfect For 5th Bedroom or Work From Home Office. Large Primary On Second Floor, Third Bedroom Currently Used As a Second Kitchen Perfect for In-Laws/Multi-Family Living or Can Easily be Converted Back to a Bedroom. Attached 2 Car Garage & Large L-Shaped Driveway Providing Ample Parking. Large Partially Finished Basement, High Ceilings. Excellent Country Starter Home, Renovate To Create Your Perfect Country Oasis Close to City Comforts. Fantastic Location: 7 Min Drive to Brooklin, Hwy 407, Close To Big Box Stores, Durham College & Central Oshawa. |
| Extras: All Existing Light Fixtures & Appliances. Some Windows Updated. |
| Price | $899,900 |
| Taxes: | $6299.67 |
| Address: | 460 Howden Rd West , Oshawa, L1H 7K4, Ontario |
| Lot Size: | 218.58 x 200.58 (Feet) |
| Acreage: | .50-1.99 |
| Directions/Cross Streets: | Thornton Rd & Howden Rd W |
| Rooms: | 9 |
| Rooms +: | 2 |
| Bedrooms: | 4 |
| Bedrooms +: | 1 |
| Kitchens: | 2 |
| Family Room: | Y |
| Basement: | Full, Part Fin |
| Approximatly Age: | 51-99 |
| Property Type: | Detached |
| Style: | 2-Storey |
| Exterior: | Alum Siding, Brick |
| Garage Type: | Attached |
| (Parking/)Drive: | Private |
| Drive Parking Spaces: | 6 |
| Pool: | None |
| Other Structures: | Garden Shed |
| Approximatly Age: | 51-99 |
| Approximatly Square Footage: | 2000-2500 |
| Property Features: | Grnbelt/Cons, Other, Place Of Worship, Ravine, Wooded/Treed |
| Fireplace/Stove: | N |
| Heat Source: | Electric |
| Heat Type: | Forced Air |
| Central Air Conditioning: | None |
| Laundry Level: | Lower |
| Elevator Lift: | N |
| Sewers: | Septic |
| Water: | Well |
| Water Supply Types: | Dug Well |
$
%
Years
This calculator is for demonstration purposes only. Always consult a professional
financial advisor before making personal financial decisions.
| Although the information displayed is believed to be accurate, no warranties or representations are made of any kind. |
| RE/MAX CROSSROADS REALTY INC. |
|
|

Dir:
1-866-382-2968
Bus:
416-548-7854
Fax:
416-981-7184
| Virtual Tour | Book Showing | Email a Friend |
Jump To:
At a Glance:
| Type: | Freehold - Detached |
| Area: | Durham |
| Municipality: | Oshawa |
| Neighbourhood: | Rural Oshawa |
| Style: | 2-Storey |
| Lot Size: | 218.58 x 200.58(Feet) |
| Approximate Age: | 51-99 |
| Tax: | $6,299.67 |
| Beds: | 4+1 |
| Baths: | 2 |
| Fireplace: | N |
| Pool: | None |
Locatin Map:
Payment Calculator:
- Color Examples
- Green
- Black and Gold
- Dark Navy Blue And Gold
- Cyan
- Black
- Purple
- Gray
- Blue and Black
- Orange and Black
- Red
- Magenta
- Gold
- Device Examples

