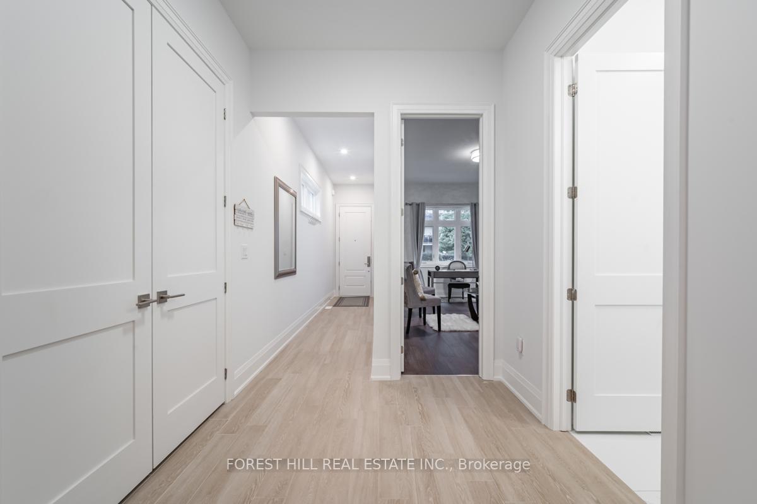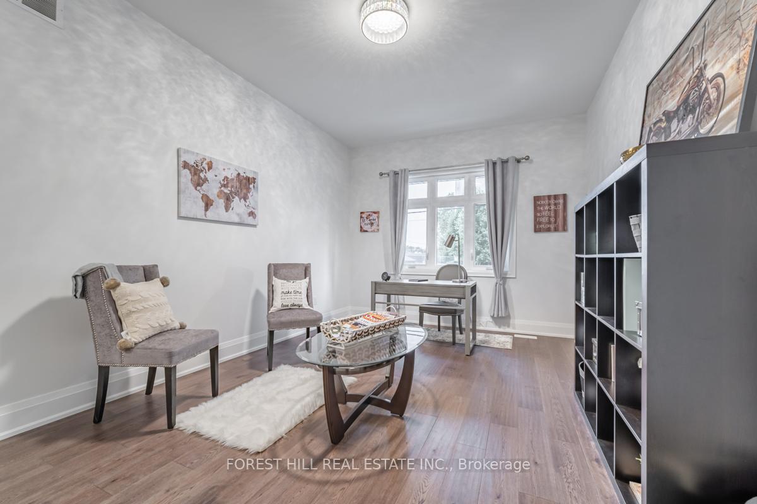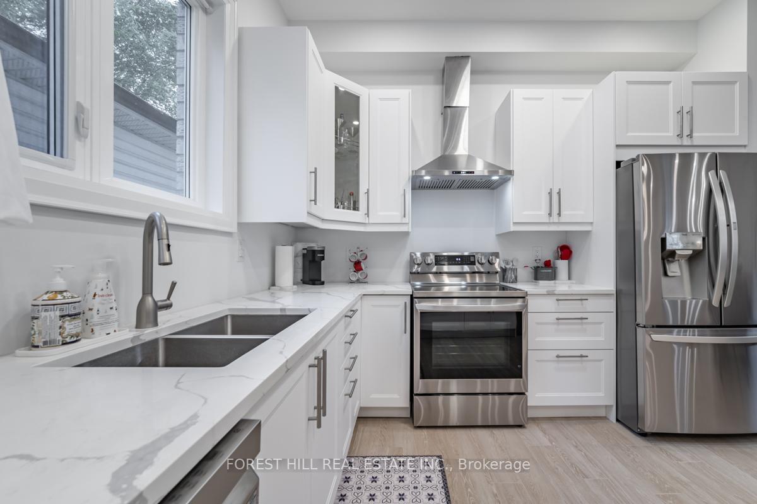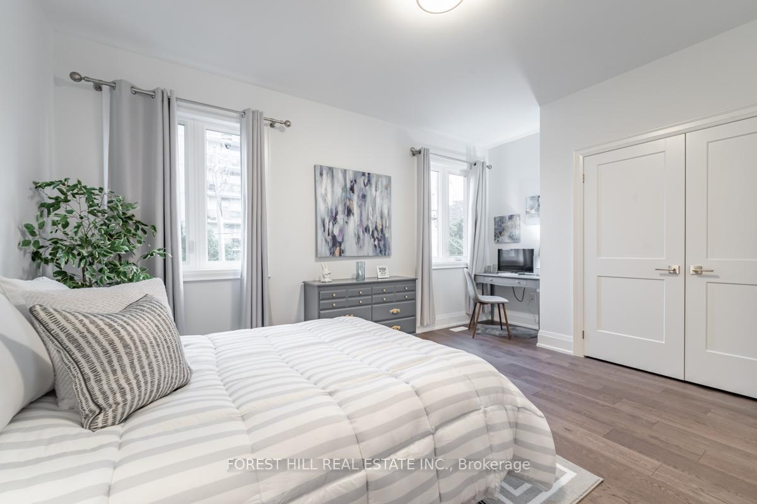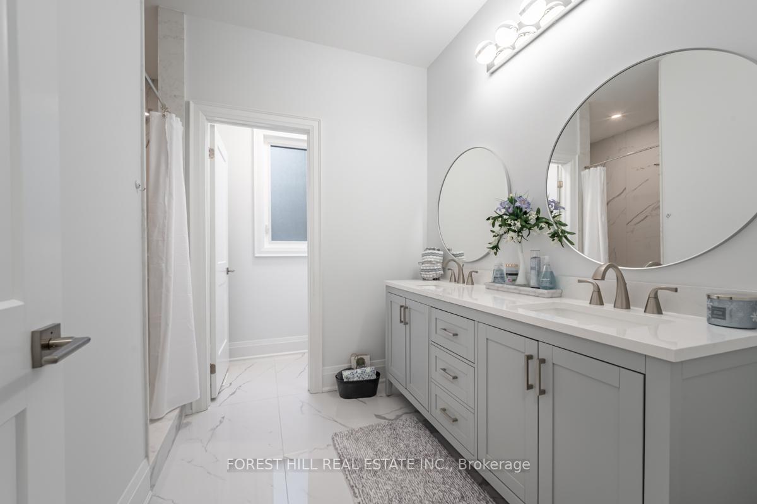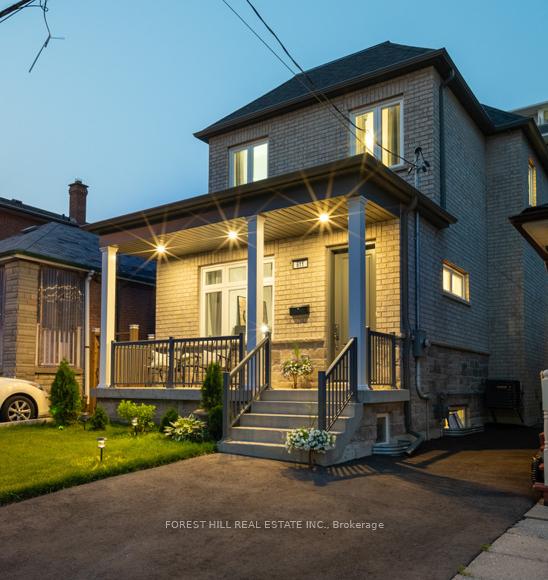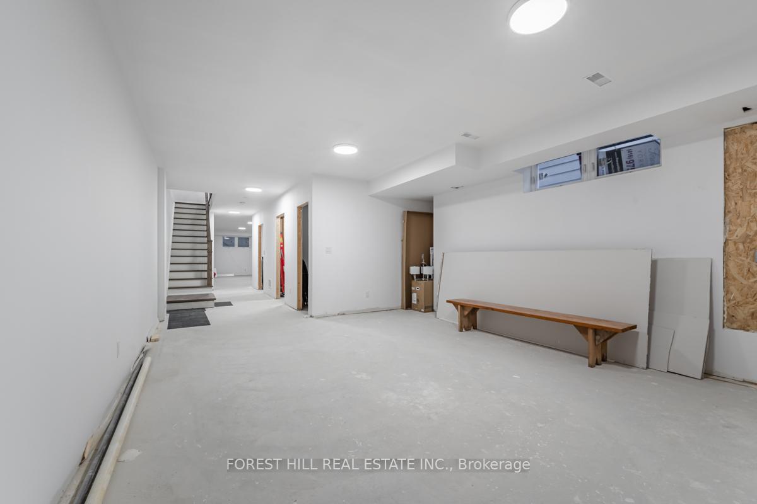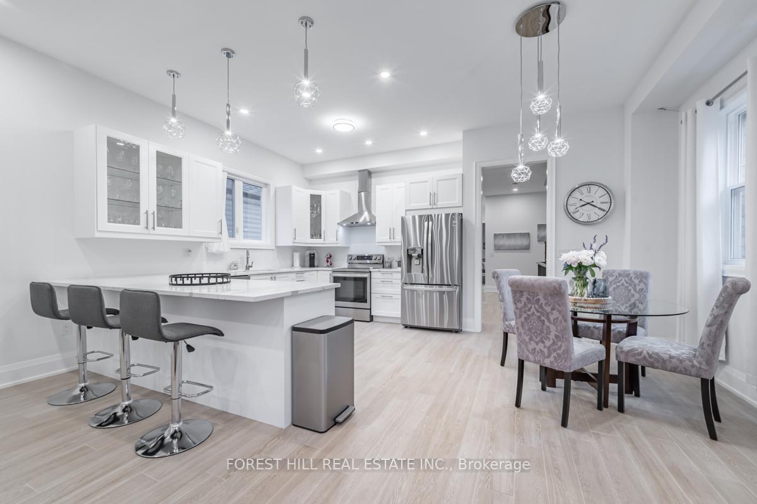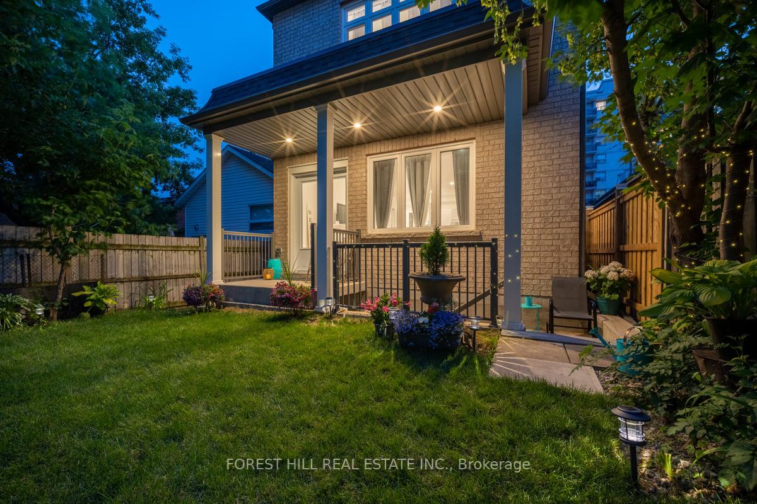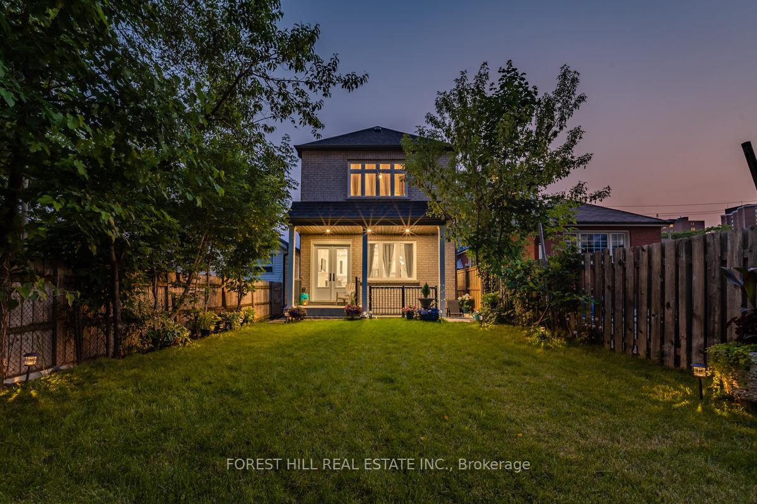$1,795,000
Available - For Sale
Listing ID: C9355071
611 Northcliffe Blvd , Toronto, M6E 3L8, Ontario
| Stunning & unique one of a kind custom-built home! Over 4200 sqft of living space. Situated in prime location, this luxurious property was built in 2022 from foundation up w/top quality finishes from top to bottom. Soaring 10' smooth ceilings on the main floor & 9' on the 2nd floor & 9ft in bsmt. Incredible Attention to detail that went into every inch of this masterpiece. The elegant oak-stairs with wrought iron pickets, potlights, & skylight set the tone for the exquisite finishes throughout. Gourmet kitchen is a dream w/beautiful quartz countertops, top-of-the-line appliances,&le storage space. doors are solid wood, adding to the high-end finishes and ensuring privacy and sound proofing throughout the home. Partially finished walk-up basement offers even more living space and endless possibilities for entertainment & relaxation.Truly a gem in a prime location, offering luxury, quality & style. Don't miss the opportunity to make this exceptional custom-built home yours! |
| Extras: New Built Custom Home (2022). All Elfs, All Window Coverings, Fridge/Freezer, Oven, Bsmt Rough In For 4th Bathroom And Laundry Room Very Easy To Finish. Roof 2021 |
| Price | $1,795,000 |
| Taxes: | $8355.00 |
| Address: | 611 Northcliffe Blvd , Toronto, M6E 3L8, Ontario |
| Lot Size: | 25.00 x 125.00 (Feet) |
| Directions/Cross Streets: | Dufferin & Eglinton |
| Rooms: | 9 |
| Rooms +: | 2 |
| Bedrooms: | 4 |
| Bedrooms +: | 1 |
| Kitchens: | 1 |
| Family Room: | Y |
| Basement: | Part Fin, Walk-Up |
| Property Type: | Detached |
| Style: | 2-Storey |
| Exterior: | Brick, Stone |
| Garage Type: | None |
| (Parking/)Drive: | Private |
| Drive Parking Spaces: | 1 |
| Pool: | None |
| Fireplace/Stove: | Y |
| Heat Source: | Gas |
| Heat Type: | Forced Air |
| Central Air Conditioning: | Central Air |
| Sewers: | Sewers |
| Water: | Municipal |
$
%
Years
This calculator is for demonstration purposes only. Always consult a professional
financial advisor before making personal financial decisions.
| Although the information displayed is believed to be accurate, no warranties or representations are made of any kind. |
| FOREST HILL REAL ESTATE INC. |
|
|

Dir:
1-866-382-2968
Bus:
416-548-7854
Fax:
416-981-7184
| Virtual Tour | Book Showing | Email a Friend |
Jump To:
At a Glance:
| Type: | Freehold - Detached |
| Area: | Toronto |
| Municipality: | Toronto |
| Neighbourhood: | Oakwood Village |
| Style: | 2-Storey |
| Lot Size: | 25.00 x 125.00(Feet) |
| Tax: | $8,355 |
| Beds: | 4+1 |
| Baths: | 4 |
| Fireplace: | Y |
| Pool: | None |
Locatin Map:
Payment Calculator:
- Color Examples
- Green
- Black and Gold
- Dark Navy Blue And Gold
- Cyan
- Black
- Purple
- Gray
- Blue and Black
- Orange and Black
- Red
- Magenta
- Gold
- Device Examples

