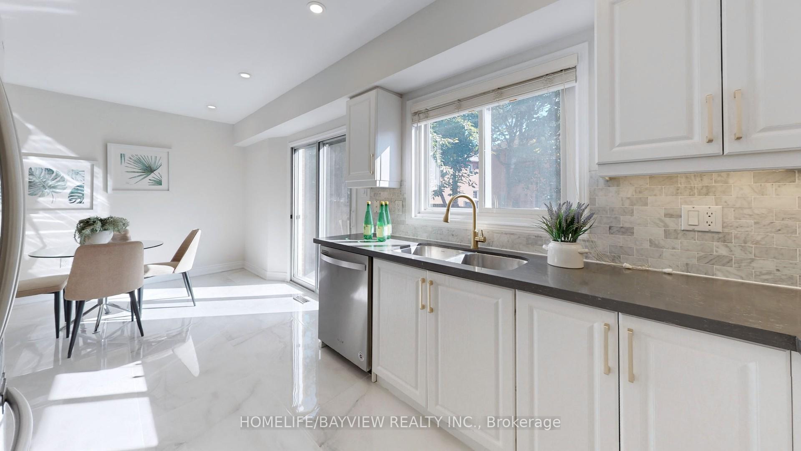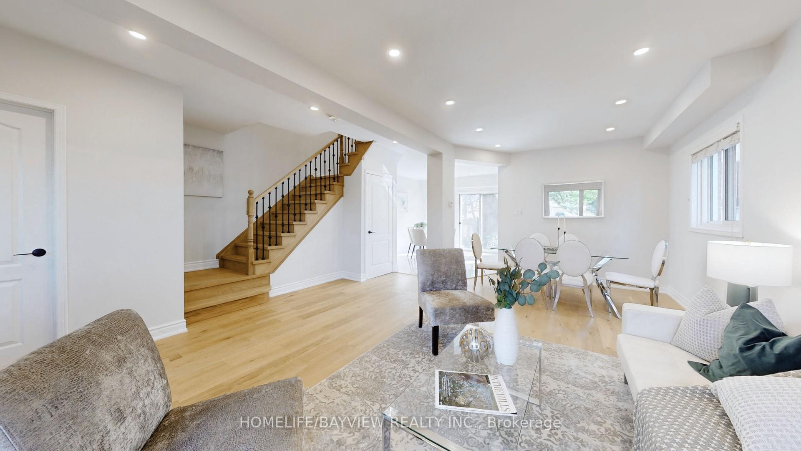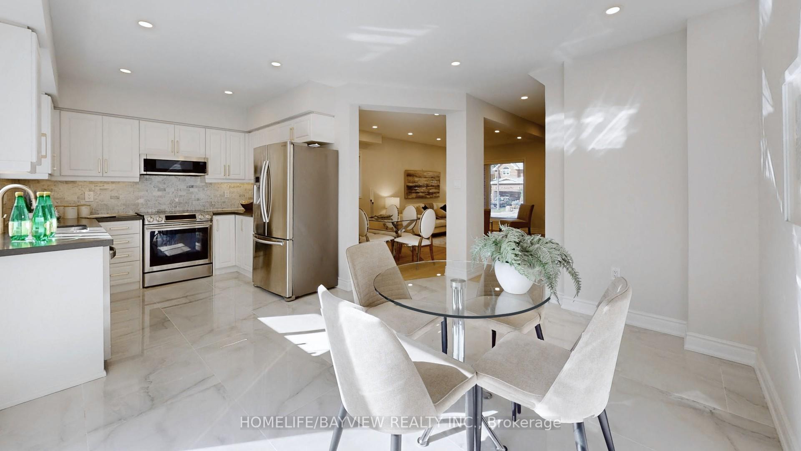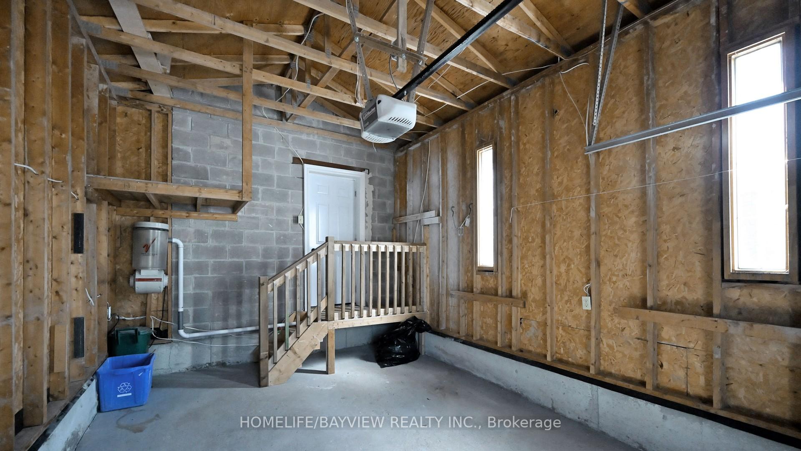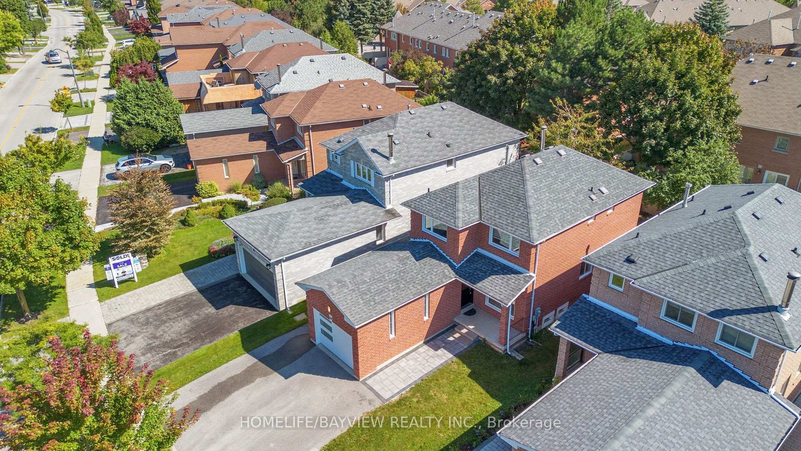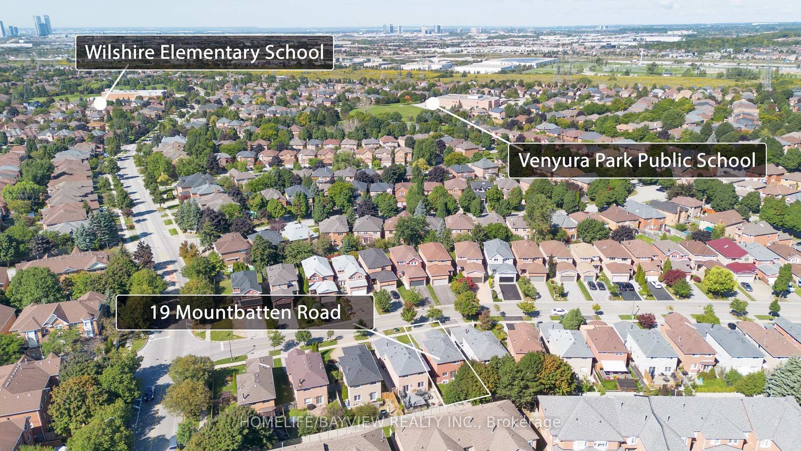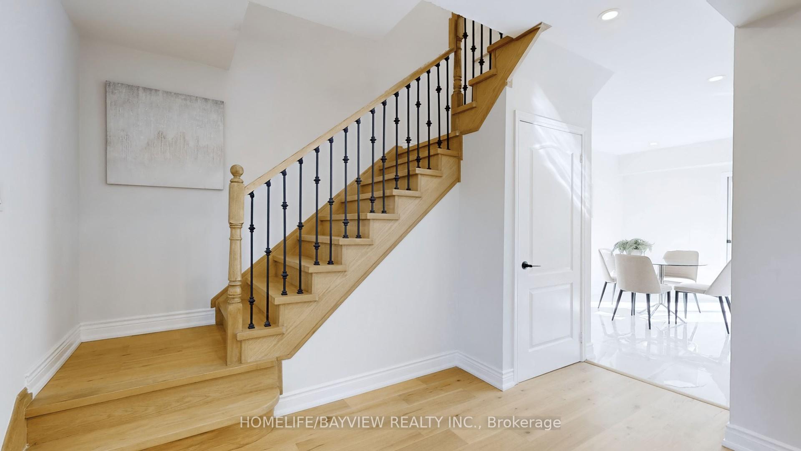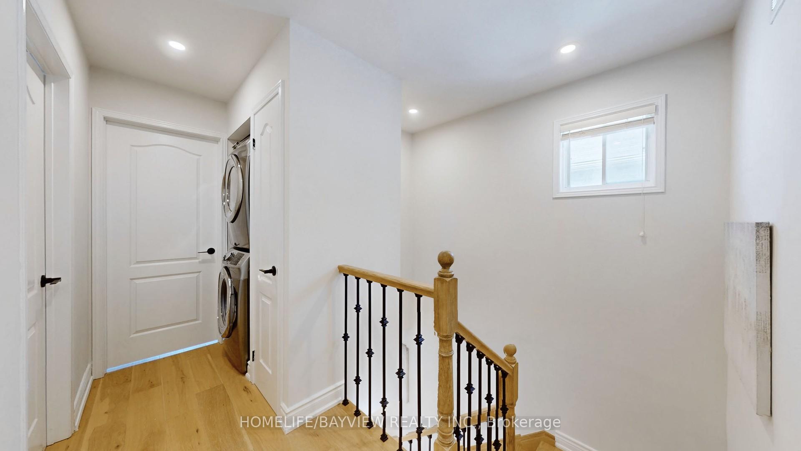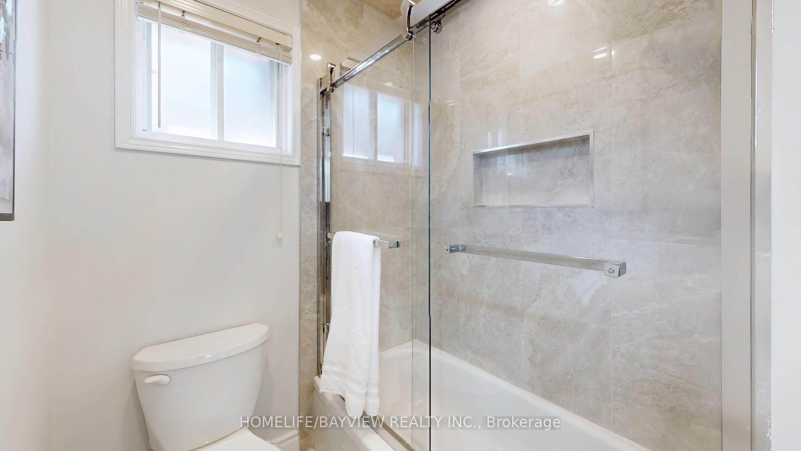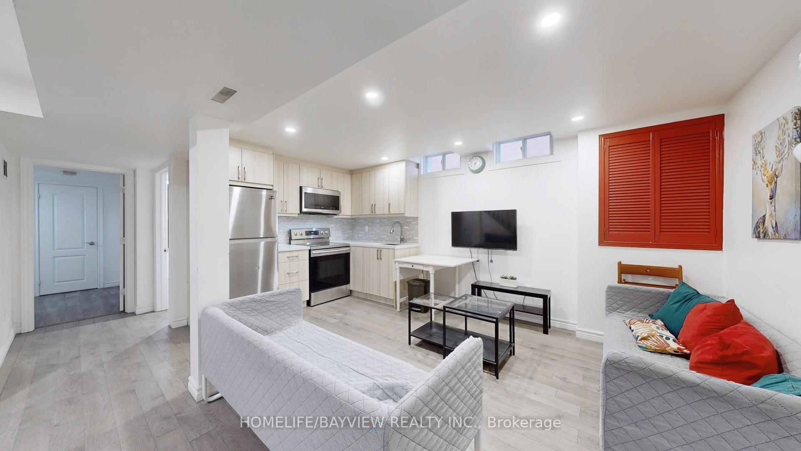$1,499,000
Available - For Sale
Listing ID: N10411930
19 Mountbatten Rd , Vaughan, L4J 8A5, Ontario
| Upgraded with legal basement apartment. Home is renovated from top to bottom with close to $200,000 spent on upgrades (with most upgrades recently finished in 2024). New flooring, renovated bathrooms, new windows, new fencing, new interlocking (front and back). Extra wide driveway. Legal basement conversion was completed in 2019. Generate close to $2,000/month income from the two bedroom basement unit. Prime Location Close To Top Demand Schools : Wilshire Elementary School, Venture Park Public School, Westmount Collegiate; Rosemount Community Center, Promenade Mall, Shops On Disera, Library, Walk 2 minutes to Jean Augustine District Park for a quick walk, jog,run or your morning meditation. Hwy 407 And Transit. The LEGAL basement apartment comes turn key with all the existing furniture (shown in the photos). For the legal duplex conversion, owners had obtained permits for building , electrical, grading, HVAC and driveway widening (permit documents are available for review). Currently, the main unit (1st and 2nd floor) is completely separated from the legal basement unit (including a vertical sound barrier), but the two units could be easily rejoined by removing the access wall to allow for multi-generational living (owner can open up the wall to allow for direct access to the basement prior to closing if requested). |
| Extras: 2 stoves, 2 fridges, 2 over the range microwave, 1 dishwasher, all existing blinds / curtains, all furniture in the basement |
| Price | $1,499,000 |
| Taxes: | $5932.00 |
| Address: | 19 Mountbatten Rd , Vaughan, L4J 8A5, Ontario |
| Lot Size: | 36.00 x 110.00 (Feet) |
| Directions/Cross Streets: | New Westminister Dr. & Beverley Glen Blvd |
| Rooms: | 5 |
| Rooms +: | 3 |
| Bedrooms: | 3 |
| Bedrooms +: | 2 |
| Kitchens: | 1 |
| Kitchens +: | 1 |
| Family Room: | Y |
| Basement: | Apartment, Sep Entrance |
| Property Type: | Detached |
| Style: | 2-Storey |
| Exterior: | Brick Front |
| Garage Type: | Attached |
| (Parking/)Drive: | Private |
| Drive Parking Spaces: | 3 |
| Pool: | None |
| Fireplace/Stove: | N |
| Heat Source: | Gas |
| Heat Type: | Forced Air |
| Central Air Conditioning: | Central Air |
| Laundry Level: | Upper |
| Sewers: | Sewers |
| Water: | Municipal |
$
%
Years
This calculator is for demonstration purposes only. Always consult a professional
financial advisor before making personal financial decisions.
| Although the information displayed is believed to be accurate, no warranties or representations are made of any kind. |
| HOMELIFE/BAYVIEW REALTY INC. |
|
|

Dir:
1-866-382-2968
Bus:
416-548-7854
Fax:
416-981-7184
| Virtual Tour | Book Showing | Email a Friend |
Jump To:
At a Glance:
| Type: | Freehold - Detached |
| Area: | York |
| Municipality: | Vaughan |
| Neighbourhood: | Beverley Glen |
| Style: | 2-Storey |
| Lot Size: | 36.00 x 110.00(Feet) |
| Tax: | $5,932 |
| Beds: | 3+2 |
| Baths: | 4 |
| Fireplace: | N |
| Pool: | None |
Locatin Map:
Payment Calculator:
- Color Examples
- Green
- Black and Gold
- Dark Navy Blue And Gold
- Cyan
- Black
- Purple
- Gray
- Blue and Black
- Orange and Black
- Red
- Magenta
- Gold
- Device Examples

