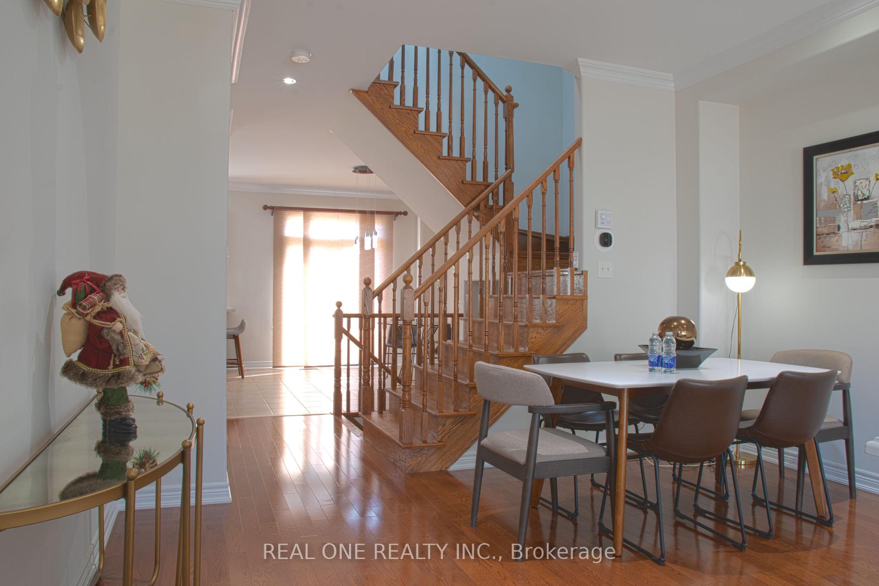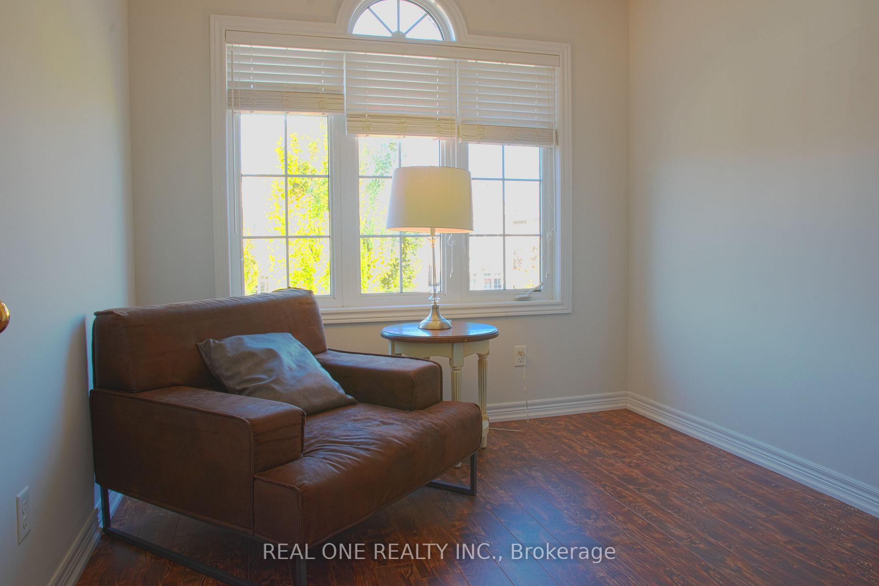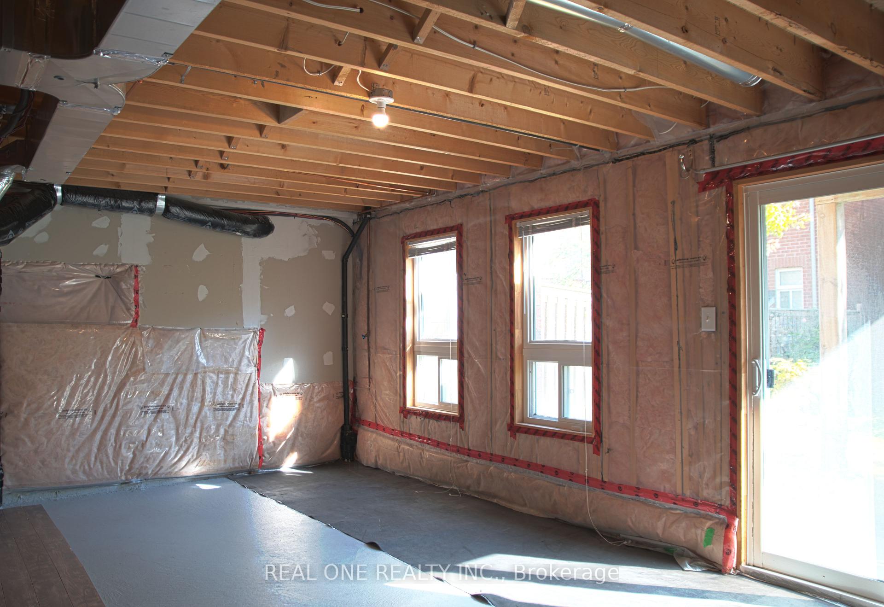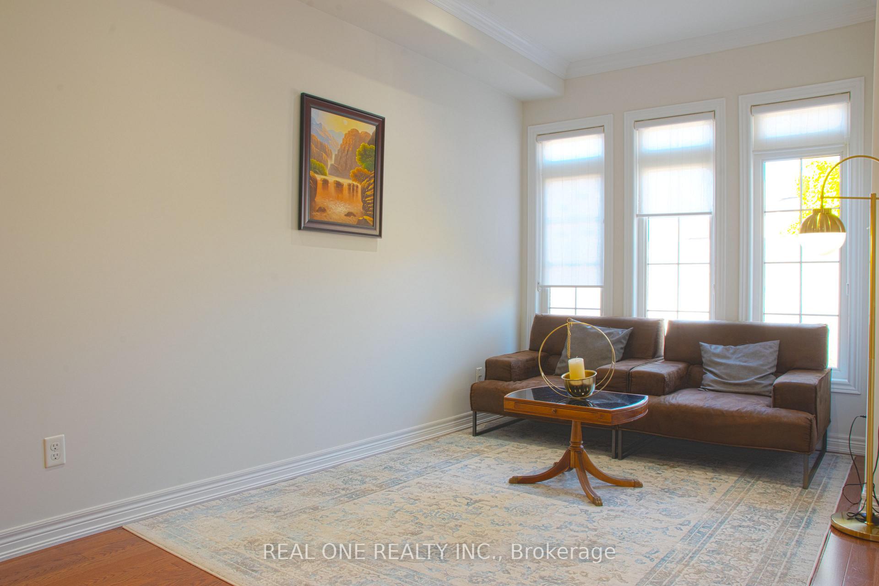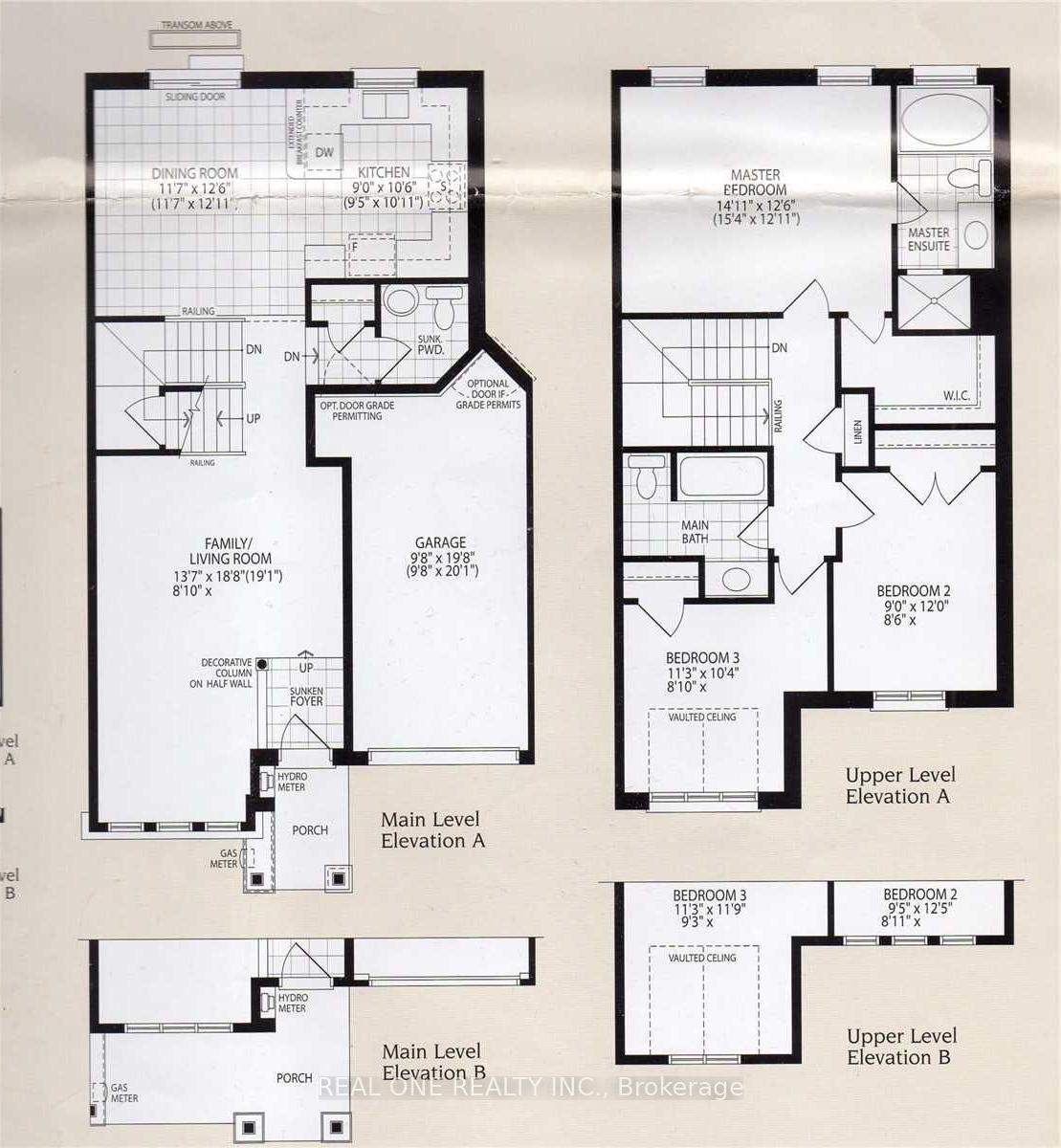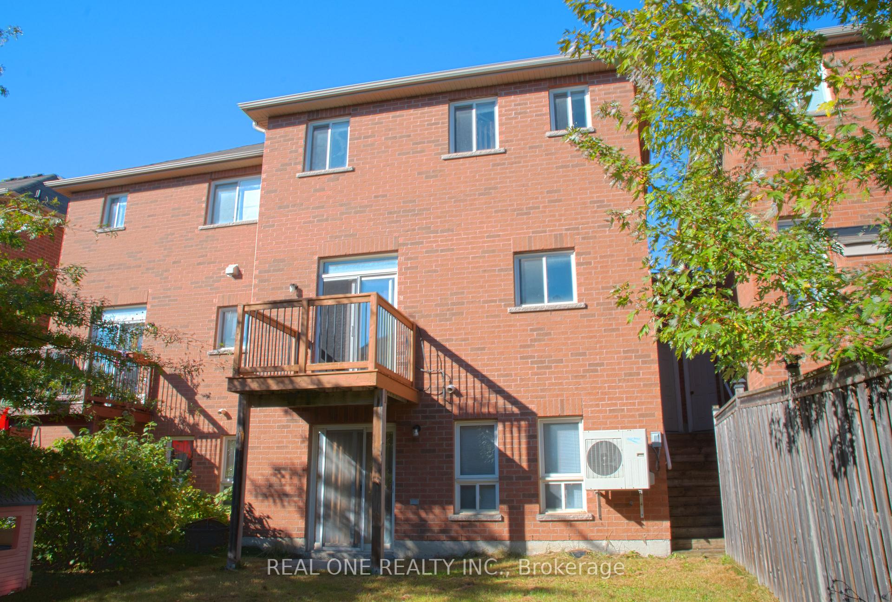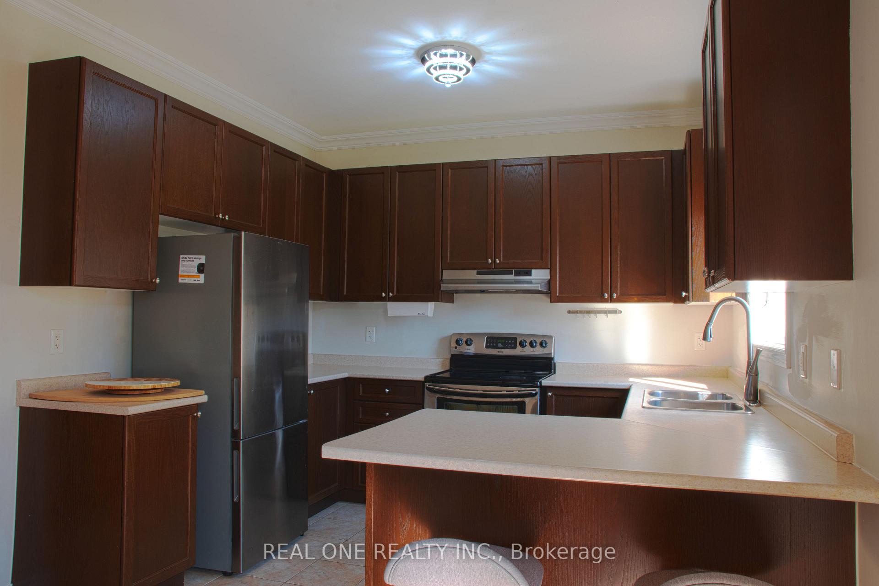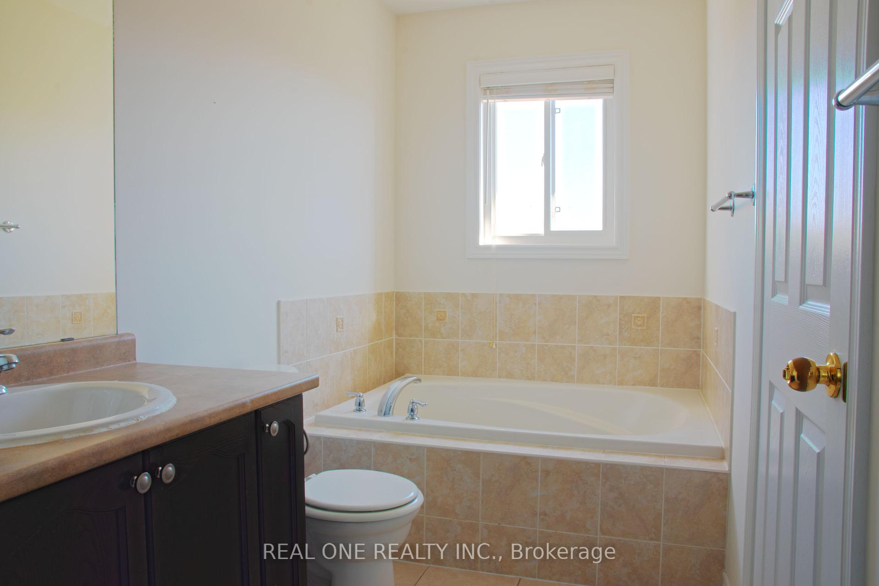$2,900
Available - For Rent
Listing ID: N10413181
9 Lundigan Dr , Georgina, L4P 0C3, Ontario
| Lovely Townhome With Hardwood/Ceramics & 9' Ceilings On Main Floor & A Unique Design With Only One Side Linked By The Garage, & Walk-out Basement. Master Ensuite Bath With Soaker Tub, Upgraded Kitchen Cabinets Including Large Pantry. Great Family Neighbourhood, Close To Schools & Shopping. |
| Extras: Use Of Fridge, Stove, Washer, Dryer, Cac, Tenant Pay All Utilities |
| Price | $2,900 |
| Address: | 9 Lundigan Dr , Georgina, L4P 0C3, Ontario |
| Directions/Cross Streets: | The Queensway S./Joe Dales Dr |
| Rooms: | 6 |
| Bedrooms: | 3 |
| Bedrooms +: | |
| Kitchens: | 1 |
| Family Room: | Y |
| Basement: | W/O |
| Furnished: | N |
| Property Type: | Att/Row/Twnhouse |
| Style: | 2-Storey |
| Exterior: | Brick |
| Garage Type: | Attached |
| (Parking/)Drive: | Private |
| Drive Parking Spaces: | 2 |
| Pool: | None |
| Private Entrance: | N |
| Fireplace/Stove: | N |
| Heat Source: | Gas |
| Heat Type: | Forced Air |
| Central Air Conditioning: | Central Air |
| Elevator Lift: | N |
| Sewers: | Sewers |
| Water: | Other |
| Utilities-Cable: | N |
| Although the information displayed is believed to be accurate, no warranties or representations are made of any kind. |
| REAL ONE REALTY INC. |
|
|

Dir:
1-866-382-2968
Bus:
416-548-7854
Fax:
416-981-7184
| Book Showing | Email a Friend |
Jump To:
At a Glance:
| Type: | Freehold - Att/Row/Twnhouse |
| Area: | York |
| Municipality: | Georgina |
| Neighbourhood: | Keswick South |
| Style: | 2-Storey |
| Beds: | 3 |
| Baths: | 6 |
| Fireplace: | N |
| Pool: | None |
Locatin Map:
- Color Examples
- Green
- Black and Gold
- Dark Navy Blue And Gold
- Cyan
- Black
- Purple
- Gray
- Blue and Black
- Orange and Black
- Red
- Magenta
- Gold
- Device Examples

