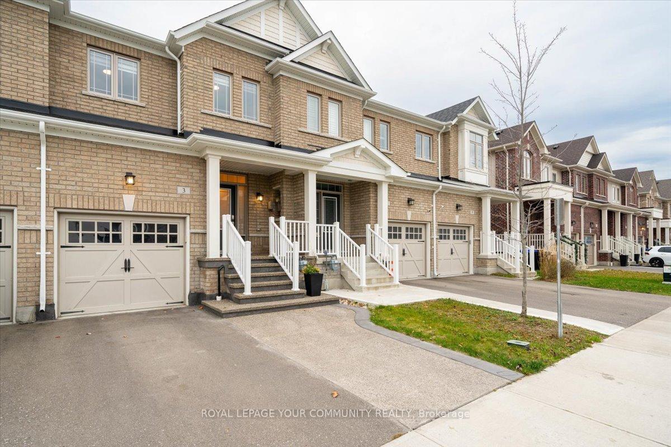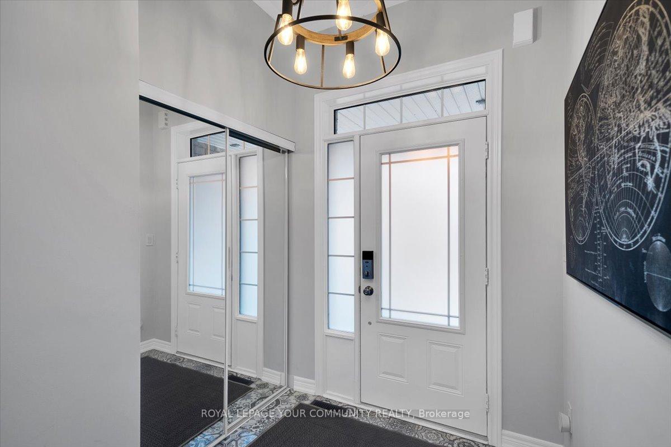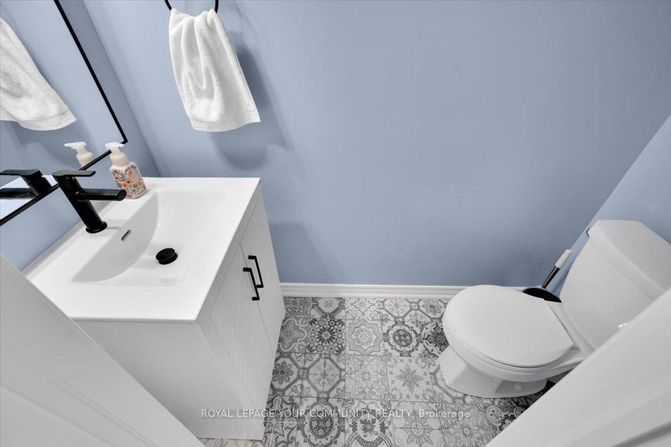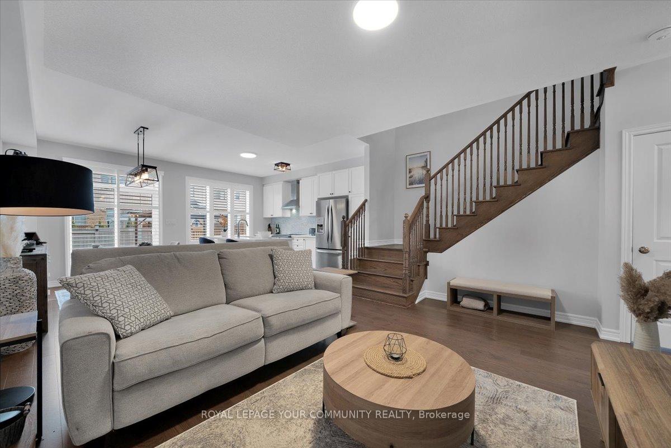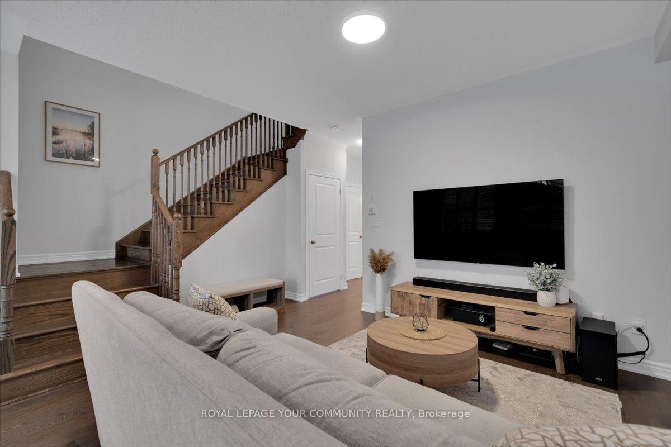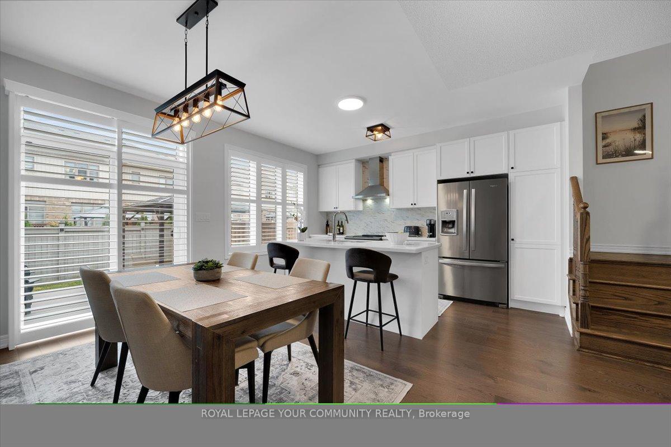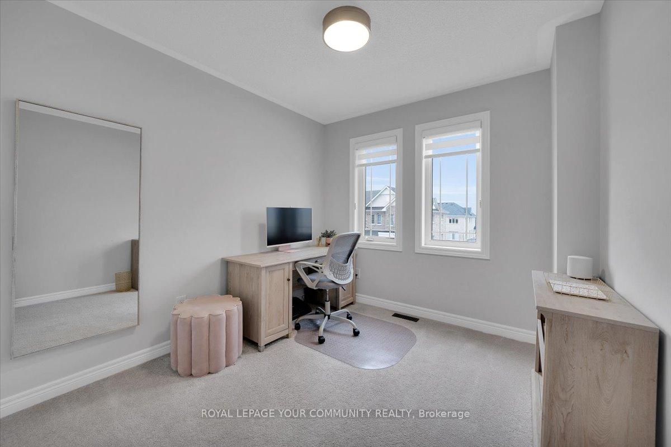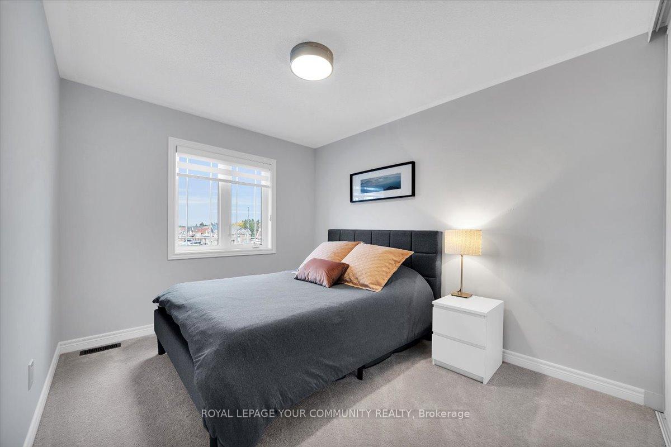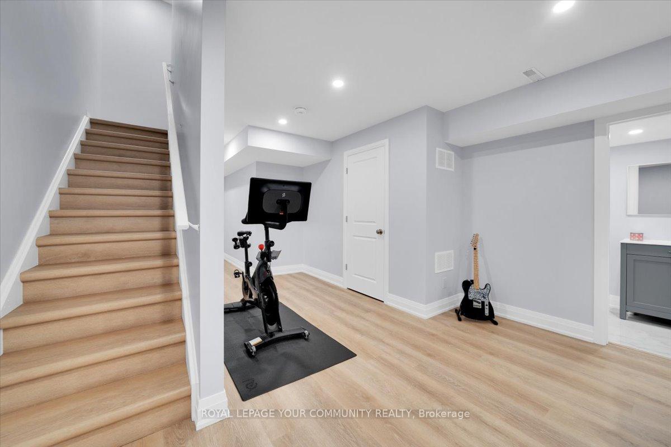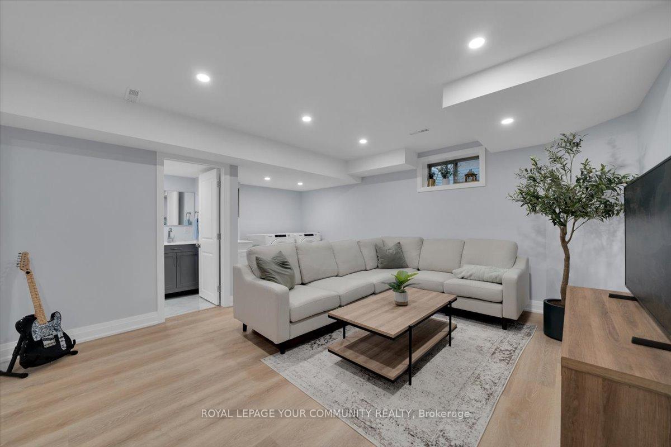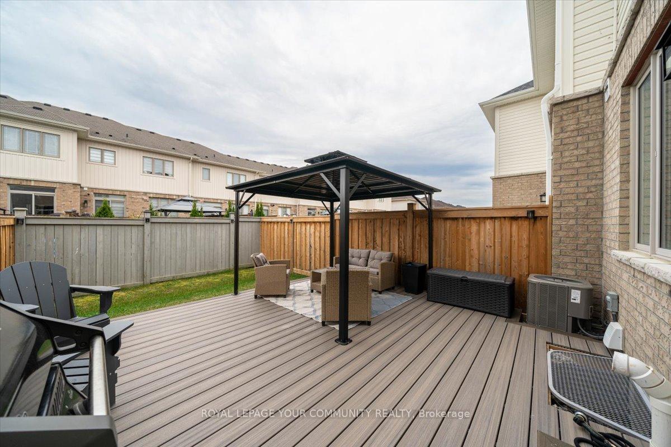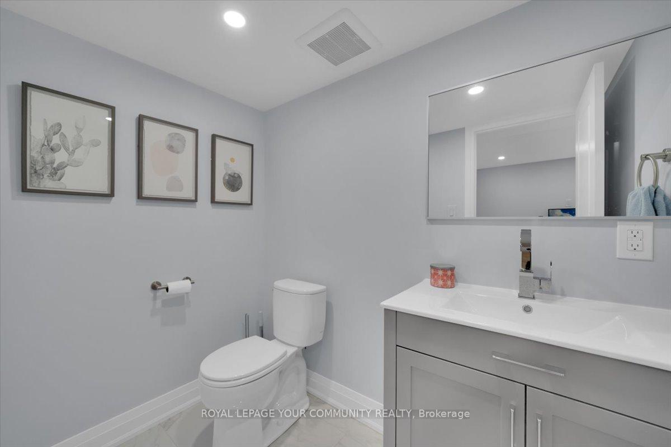$829,900
Available - For Sale
Listing ID: N10412094
3 Clifford Cres , New Tecumseth, L0G 1W0, Ontario
| Welcome to this stunning townhouse, where beautiful finishes meet functionality in a prime location! The bright, neutral decor enhances the inviting atmosphere, complemented by rich hardwood floors on the main level. The modern kitchen is a chef's delight, featuring quartz countertops, an undermount sink & a stylish backsplash. The open layout flows seamlessly to the backyard, complete with a spacious deck & gazebo - perfect for outdoor relaxation & gatherings. The primary bedroom is a retreat of its own, offering his & hers walk-in closets for ample storage. The finished basement provides additional living space, with a versatile rec room, powder room & convenient laundry area. An extended driveway accommodates 2 cars, ensuring ease of parking. Located within walking distance to No Frills, local shopping, & beautiful parks, this home combines style, comfort, and convenience, providing a lifestyle you'll love. Don't miss the chance to make this exceptional property your own! POTL$193.11 |
| Extras: Water softener, GDO w/remote, central vac & equipment, Reverse Osmosis system to fridge/icemaker, Silhouette Sheer Shades & Zebra blinds throughout (over $7k), bidet in Ensuite bath (can be removed). Nest doorbell. See virtual tour! |
| Price | $829,900 |
| Taxes: | $3579.00 |
| Address: | 3 Clifford Cres , New Tecumseth, L0G 1W0, Ontario |
| Lot Size: | 19.69 x 98.66 (Feet) |
| Directions/Cross Streets: | 4th Line & Turner Drive |
| Rooms: | 6 |
| Bedrooms: | 3 |
| Bedrooms +: | |
| Kitchens: | 1 |
| Family Room: | Y |
| Basement: | Finished |
| Approximatly Age: | 0-5 |
| Property Type: | Att/Row/Twnhouse |
| Style: | 2-Storey |
| Exterior: | Brick |
| Garage Type: | Attached |
| (Parking/)Drive: | Available |
| Drive Parking Spaces: | 2 |
| Pool: | None |
| Approximatly Age: | 0-5 |
| Approximatly Square Footage: | 1100-1500 |
| Property Features: | Fenced Yard, Golf, Grnbelt/Conserv, Library, Park, School |
| Fireplace/Stove: | N |
| Heat Source: | Gas |
| Heat Type: | Forced Air |
| Central Air Conditioning: | Central Air |
| Laundry Level: | Lower |
| Sewers: | Sewers |
| Water: | Municipal |
$
%
Years
This calculator is for demonstration purposes only. Always consult a professional
financial advisor before making personal financial decisions.
| Although the information displayed is believed to be accurate, no warranties or representations are made of any kind. |
| ROYAL LEPAGE YOUR COMMUNITY REALTY |
|
|

Dir:
1-866-382-2968
Bus:
416-548-7854
Fax:
416-981-7184
| Virtual Tour | Book Showing | Email a Friend |
Jump To:
At a Glance:
| Type: | Freehold - Att/Row/Twnhouse |
| Area: | Simcoe |
| Municipality: | New Tecumseth |
| Neighbourhood: | Tottenham |
| Style: | 2-Storey |
| Lot Size: | 19.69 x 98.66(Feet) |
| Approximate Age: | 0-5 |
| Tax: | $3,579 |
| Beds: | 3 |
| Baths: | 4 |
| Fireplace: | N |
| Pool: | None |
Locatin Map:
Payment Calculator:
- Color Examples
- Green
- Black and Gold
- Dark Navy Blue And Gold
- Cyan
- Black
- Purple
- Gray
- Blue and Black
- Orange and Black
- Red
- Magenta
- Gold
- Device Examples

