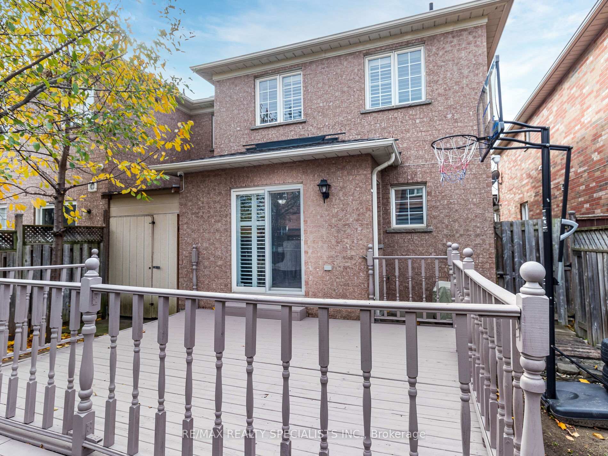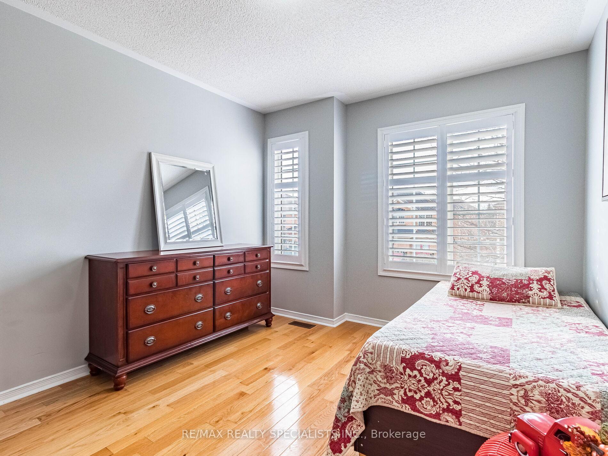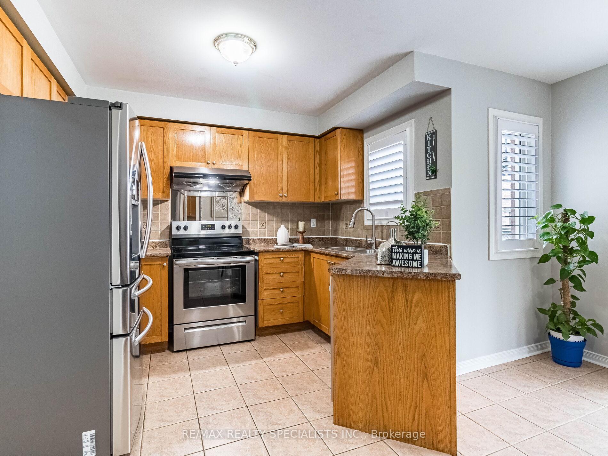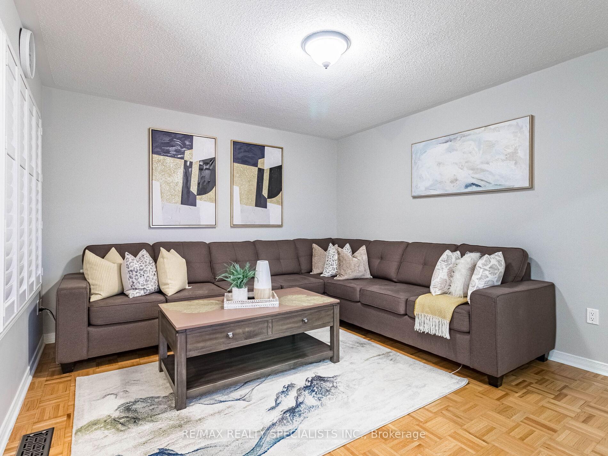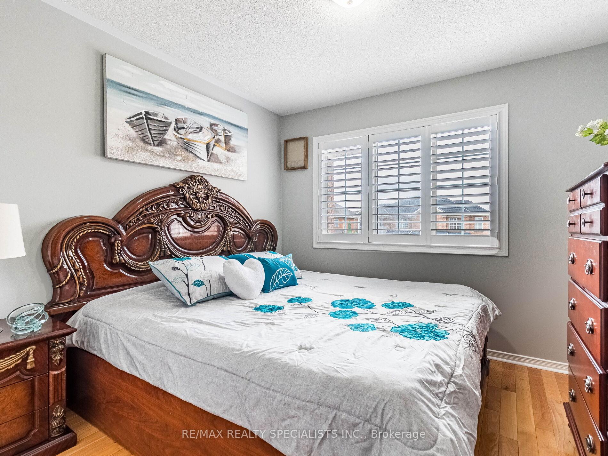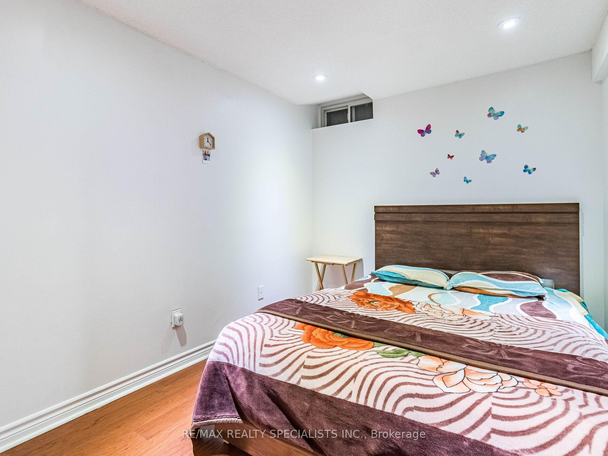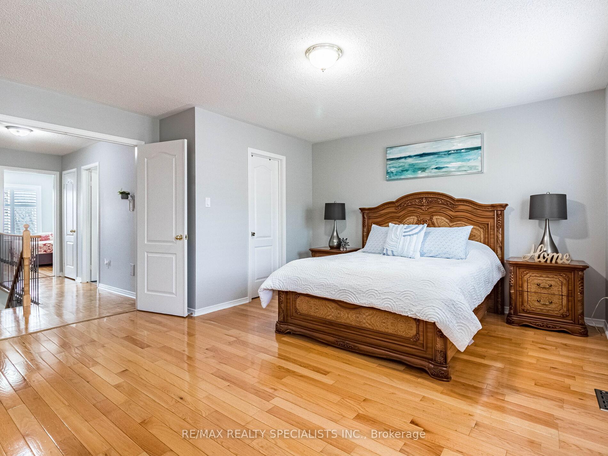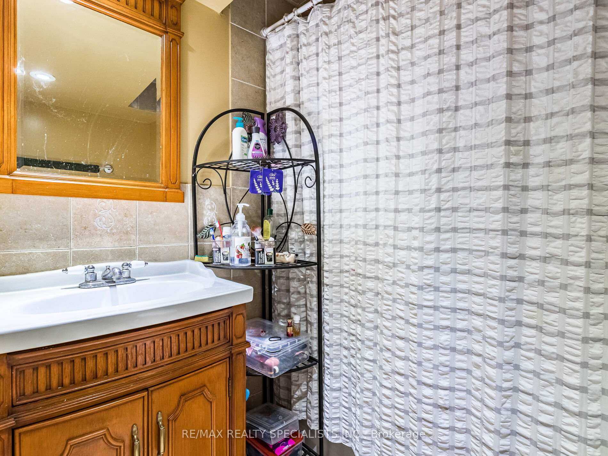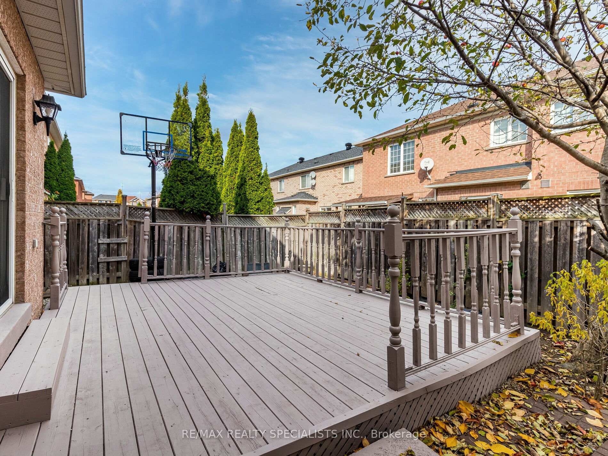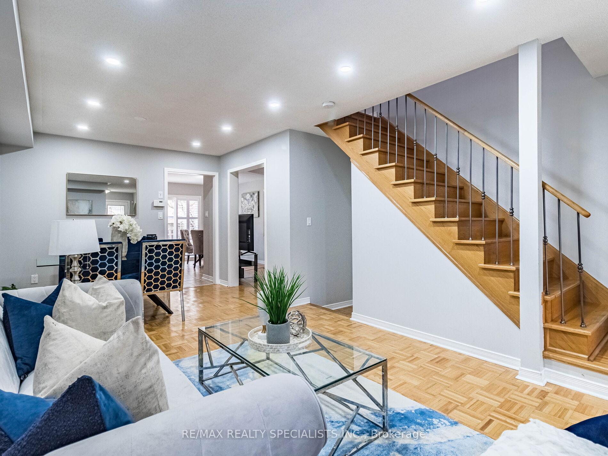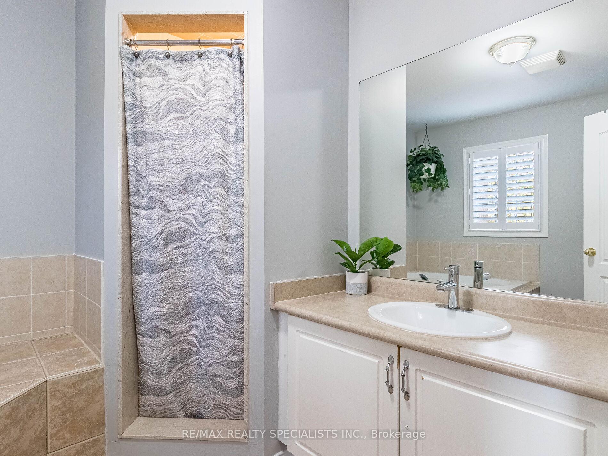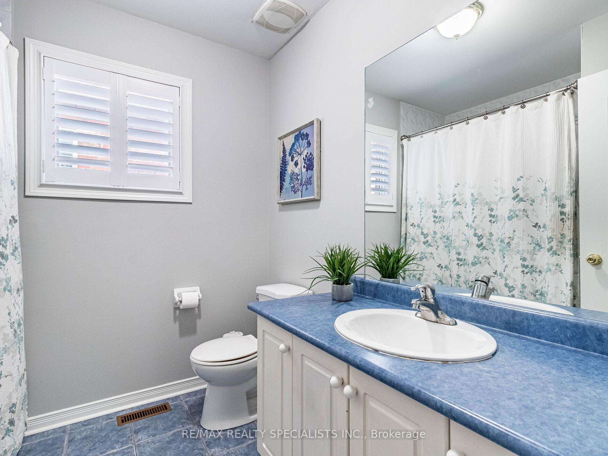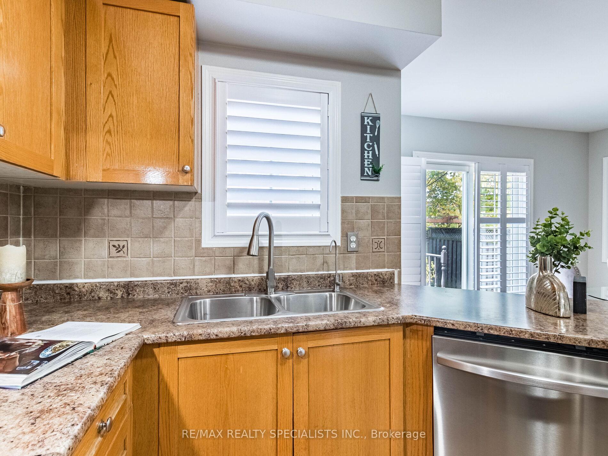$899,999
Available - For Sale
Listing ID: W10413124
3 Butterchurn Rd , Brampton, L6X 4V1, Ontario
| Wow! This Is The Only Word To Describe This Incredible Home! An Absolute Show-Stopper, This Beautiful 3+1 Bedroom Semi-Detached, All-Brick Home In The Desirable Fletchers Creek Village Is A Must-See! With Approximately 1,756 Sqft Of Spacious Living As Per MPAC, This Residence Promises Comfortable And Stylish Living. Step Inside To Find Gleaming Hardwood Floors Throughout The Main And Second Floors. The Main Floor Boasts An Open-Concept Living And Dining Area, Along With A Separate Family RoomIdeal For Gatherings And Relaxation. The New Chef's Kitchen Is A True Highlight, Equipped With Stainless Steel Appliances And Offering Both Elegance And Functionality For Cooking And Entertaining. Upstairs, You'll Discover Three Generously Sized Bedrooms, Each With Its Own Unique Appeal And Ample Closet Space. The Home Also Features A 1-Bedroom Basement Suite, Perfect For Extended Family Or A Private Granny Suite. Meticulously Maintained And Full Of Charm, This Family-Friendly Home Is Ready For New Owners To Move In And Enjoy Every Feature It Has To Offer. Dont Miss Out On This Fantastic Opportunity! |
| Extras: Steps To School, Park, Mins Away From Shopping, 5 Mins Drive To Mt. Pleasant Go Station! Children Paradise Carpet Free Home! Stylish Living Space With Plenty Of Room To Grow! |
| Price | $899,999 |
| Taxes: | $4792.67 |
| Address: | 3 Butterchurn Rd , Brampton, L6X 4V1, Ontario |
| Lot Size: | 30.02 x 85.30 (Feet) |
| Directions/Cross Streets: | Chingacousy / Bovaird Dr |
| Rooms: | 8 |
| Rooms +: | 2 |
| Bedrooms: | 3 |
| Bedrooms +: | 1 |
| Kitchens: | 1 |
| Family Room: | Y |
| Basement: | Finished, Full |
| Property Type: | Semi-Detached |
| Style: | 2-Storey |
| Exterior: | Brick |
| Garage Type: | Attached |
| (Parking/)Drive: | Private |
| Drive Parking Spaces: | 2 |
| Pool: | None |
| Approximatly Square Footage: | 1500-2000 |
| Property Features: | Library, Park, Public Transit, Rec Centre, School |
| Fireplace/Stove: | N |
| Heat Source: | Gas |
| Heat Type: | Forced Air |
| Central Air Conditioning: | Central Air |
| Sewers: | Sewers |
| Water: | Municipal |
$
%
Years
This calculator is for demonstration purposes only. Always consult a professional
financial advisor before making personal financial decisions.
| Although the information displayed is believed to be accurate, no warranties or representations are made of any kind. |
| RE/MAX REALTY SPECIALISTS INC. |
|
|

Dir:
1-866-382-2968
Bus:
416-548-7854
Fax:
416-981-7184
| Virtual Tour | Book Showing | Email a Friend |
Jump To:
At a Glance:
| Type: | Freehold - Semi-Detached |
| Area: | Peel |
| Municipality: | Brampton |
| Neighbourhood: | Fletcher's Creek Village |
| Style: | 2-Storey |
| Lot Size: | 30.02 x 85.30(Feet) |
| Tax: | $4,792.67 |
| Beds: | 3+1 |
| Baths: | 4 |
| Fireplace: | N |
| Pool: | None |
Locatin Map:
Payment Calculator:
- Color Examples
- Green
- Black and Gold
- Dark Navy Blue And Gold
- Cyan
- Black
- Purple
- Gray
- Blue and Black
- Orange and Black
- Red
- Magenta
- Gold
- Device Examples

