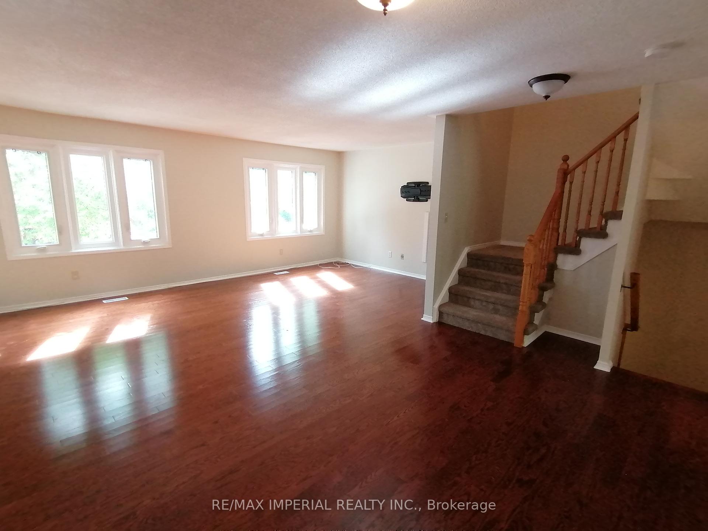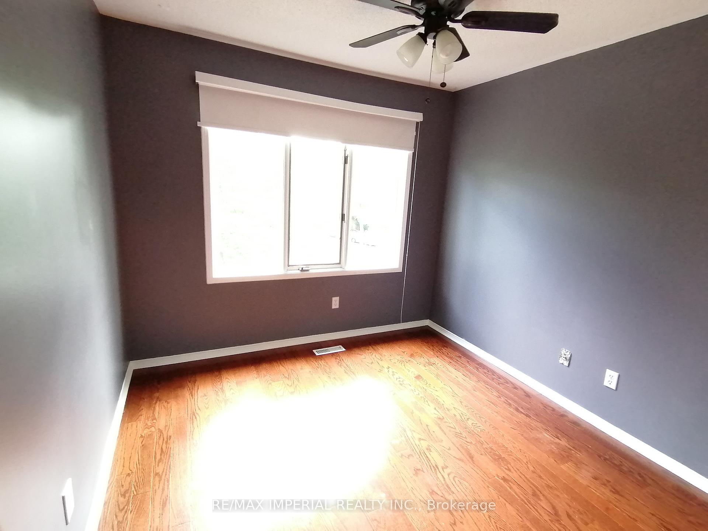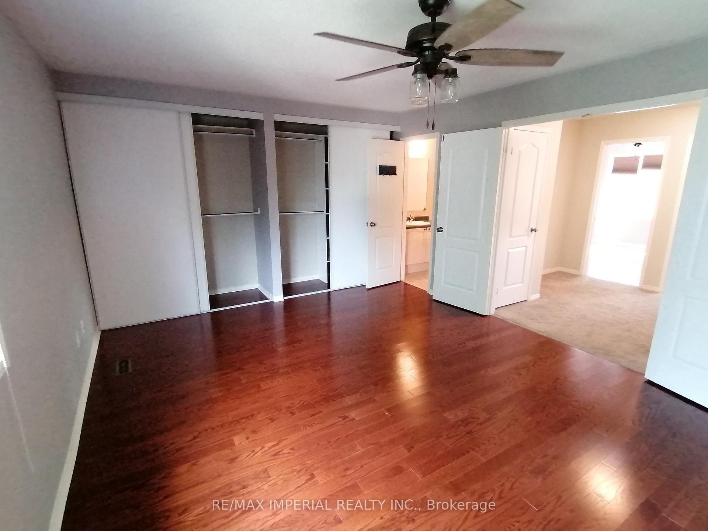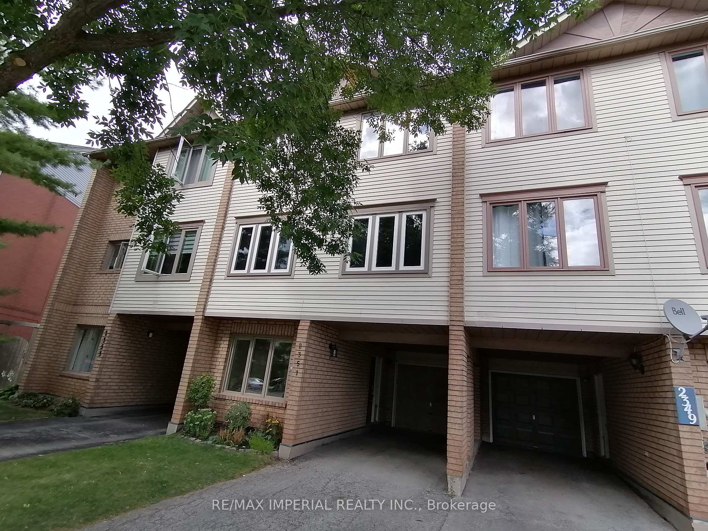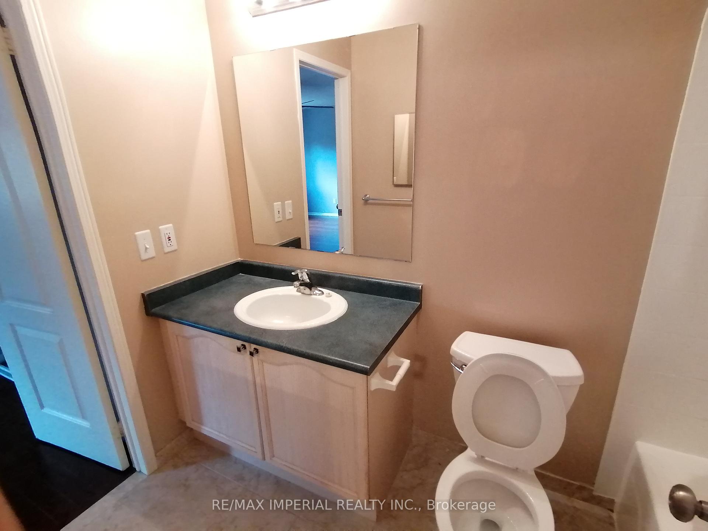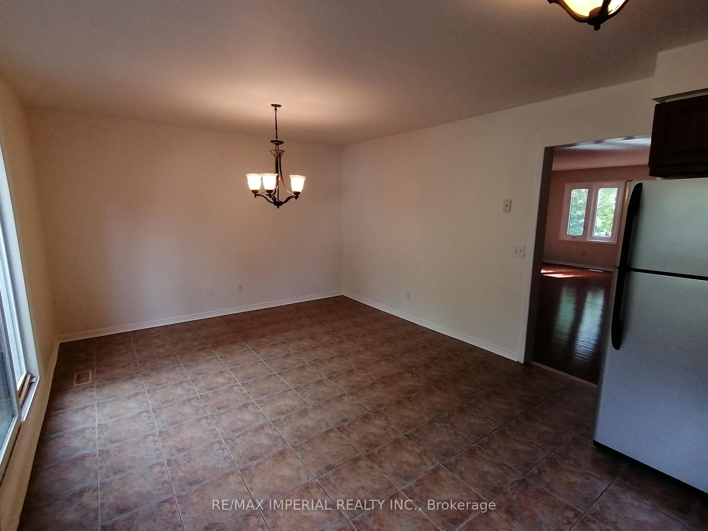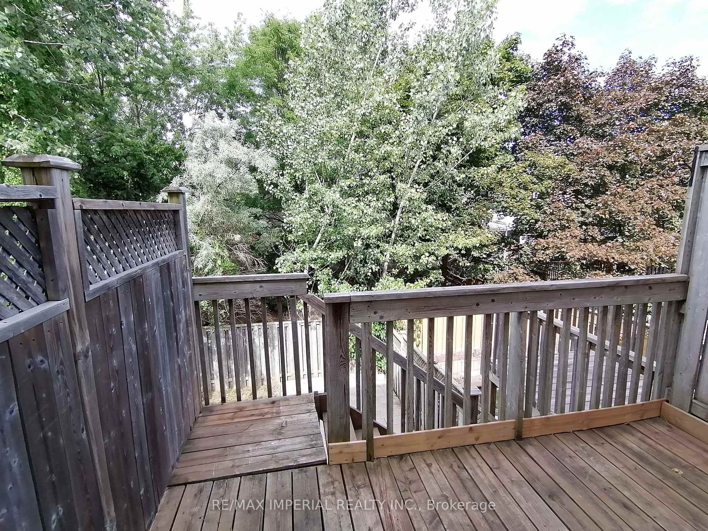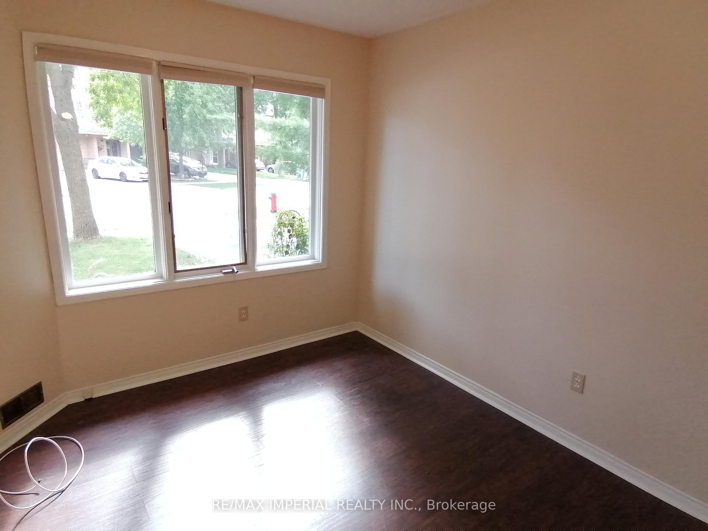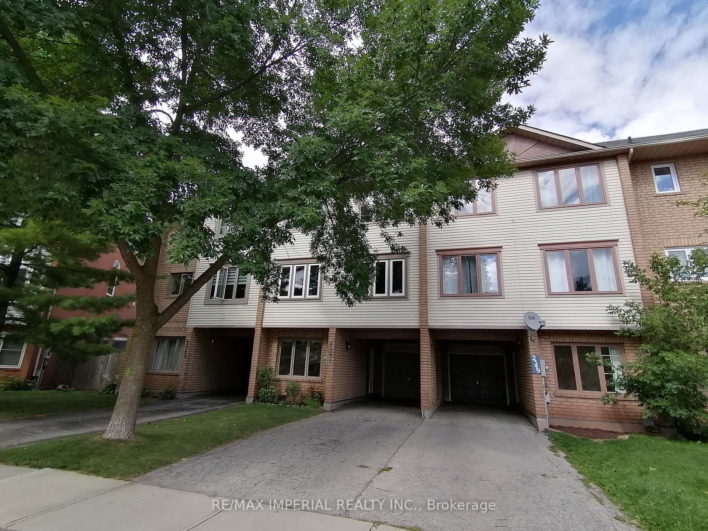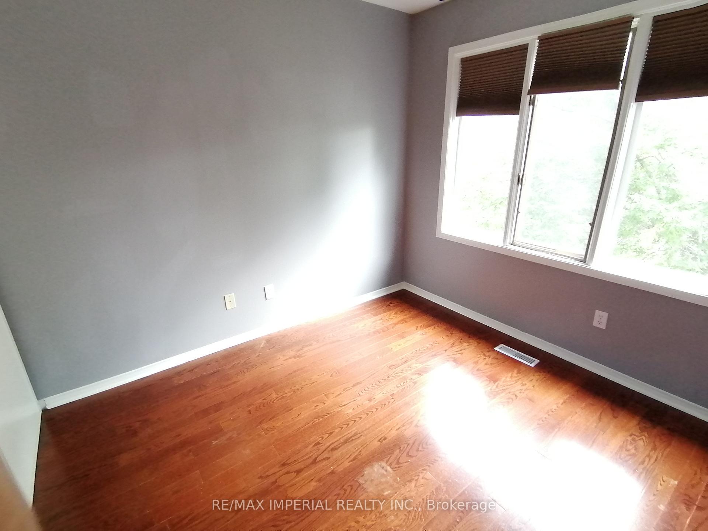$2,950
Available - For Rent
Listing ID: W10403060
2351 Strawfield Crt , Oakville, L6H 6C2, Ontario
| Don't Miss This Lovely 3 Bedroom +1.5 Bath Freehold Townhouse On A Quiet, Family-Friendly Court In River Oaks! Great Open Concept Layout With Lots Of Natural Light, Main Lvl Office/Den, Lrg Eat-In Kitchen, Walk-Out To 2-Tiered Deck And Backyard, Upper Lvl W/3 Lrg Bedrms, All W/Hardwood Fls, Including Master W/Semi-Ensuite Access To 4Pc Bath. Newer Furnace, A/C And Roof. Parking For 4 Cars! Close To Great Schools, Parks, Walking Trails, 2 Rec Centres, Shopping And More! Pictures from previous listing |
| Extras: Fridge, Stove, All Elfs, Washer And Dryer. Separate Laundry Area. Tenant Will Pay All Utilities And Hot Water Tank Rental. |
| Price | $2,950 |
| Address: | 2351 Strawfield Crt , Oakville, L6H 6C2, Ontario |
| Lot Size: | 20.05 x 88.76 (Feet) |
| Acreage: | < .50 |
| Directions/Cross Streets: | River Glen Blvd/Strawfield Crt |
| Rooms: | 9 |
| Bedrooms: | 3 |
| Bedrooms +: | 1 |
| Kitchens: | 1 |
| Family Room: | N |
| Basement: | Fin W/O, Finished |
| Furnished: | N |
| Approximatly Age: | 16-30 |
| Property Type: | Att/Row/Twnhouse |
| Style: | 3-Storey |
| Exterior: | Alum Siding, Brick |
| Garage Type: | Carport |
| (Parking/)Drive: | Private |
| Drive Parking Spaces: | 3 |
| Pool: | None |
| Private Entrance: | Y |
| Laundry Access: | Ensuite |
| Approximatly Age: | 16-30 |
| Approximatly Square Footage: | 1500-2000 |
| Property Features: | Clear View, Fenced Yard, Park, Public Transit, School Bus Route |
| Fireplace/Stove: | N |
| Heat Source: | Gas |
| Heat Type: | Forced Air |
| Central Air Conditioning: | Central Air |
| Laundry Level: | Main |
| Elevator Lift: | N |
| Sewers: | Sewers |
| Water: | Municipal |
| Although the information displayed is believed to be accurate, no warranties or representations are made of any kind. |
| RE/MAX IMPERIAL REALTY INC. |
|
|

Dir:
1-866-382-2968
Bus:
416-548-7854
Fax:
416-981-7184
| Book Showing | Email a Friend |
Jump To:
At a Glance:
| Type: | Freehold - Att/Row/Twnhouse |
| Area: | Halton |
| Municipality: | Oakville |
| Neighbourhood: | River Oaks |
| Style: | 3-Storey |
| Lot Size: | 20.05 x 88.76(Feet) |
| Approximate Age: | 16-30 |
| Beds: | 3+1 |
| Baths: | 2 |
| Fireplace: | N |
| Pool: | None |
Locatin Map:
- Color Examples
- Green
- Black and Gold
- Dark Navy Blue And Gold
- Cyan
- Black
- Purple
- Gray
- Blue and Black
- Orange and Black
- Red
- Magenta
- Gold
- Device Examples


