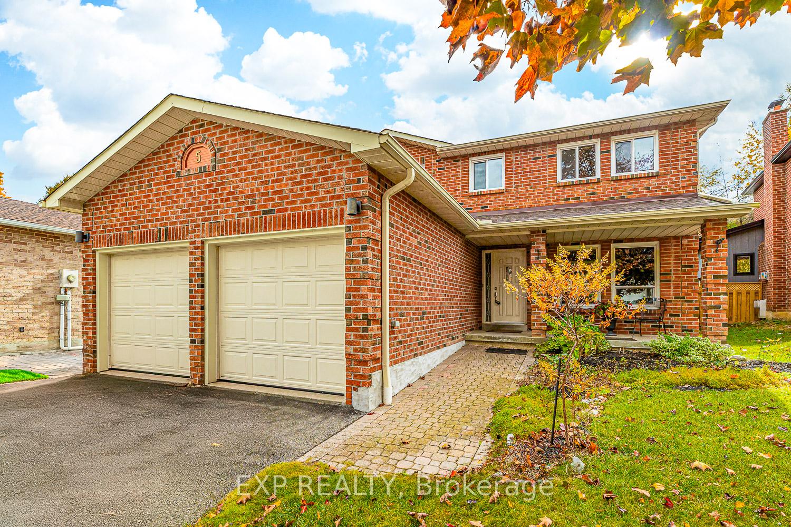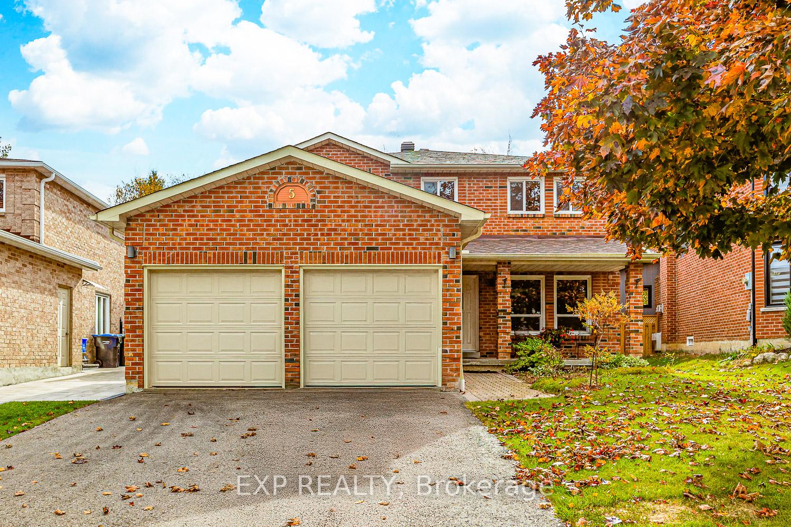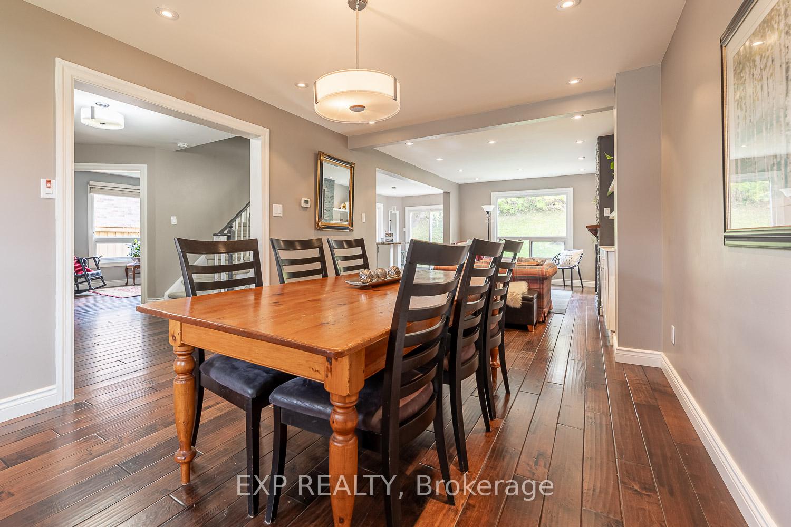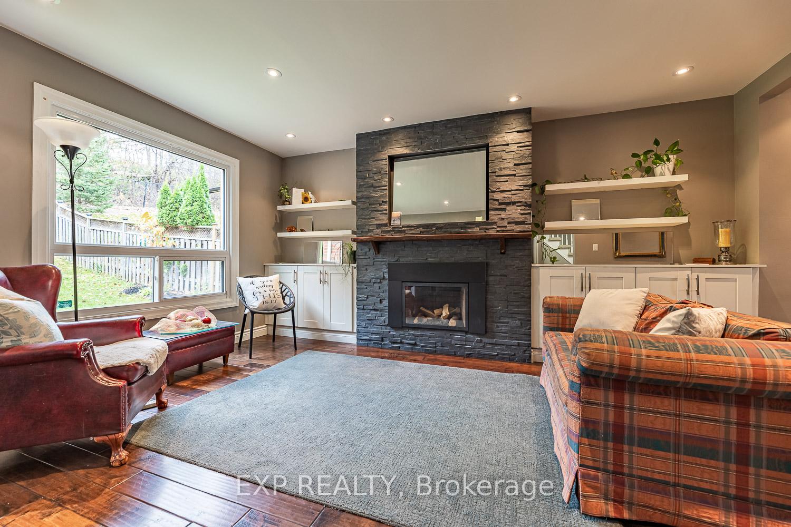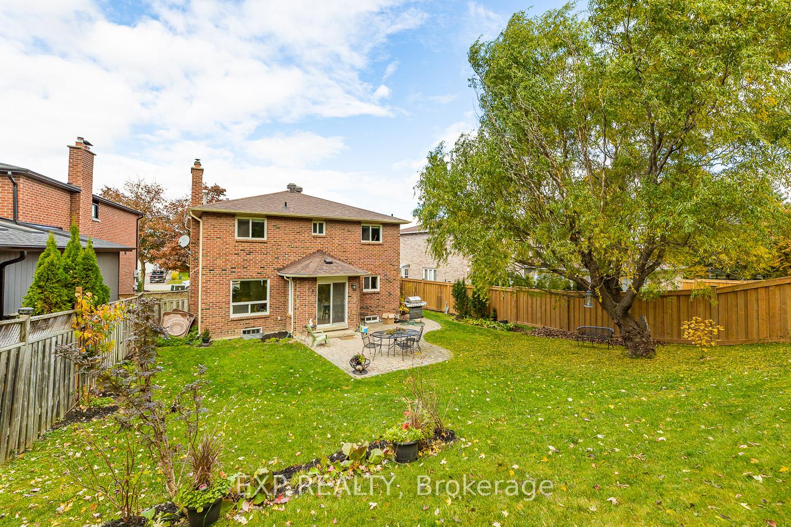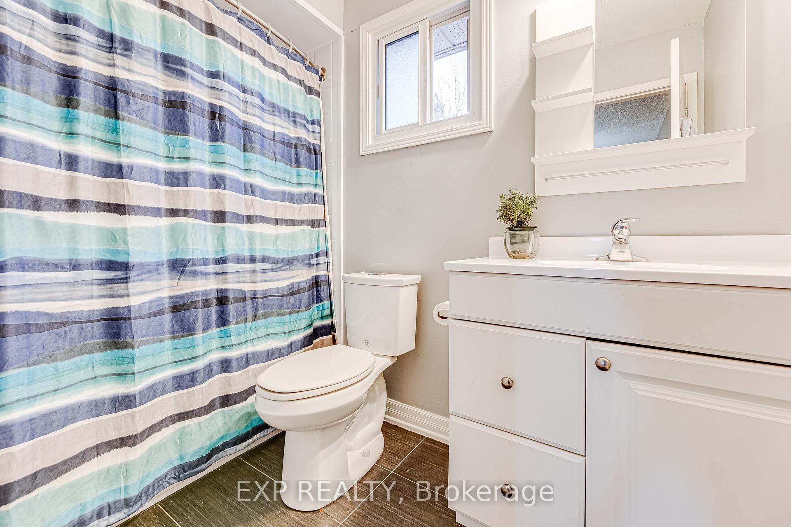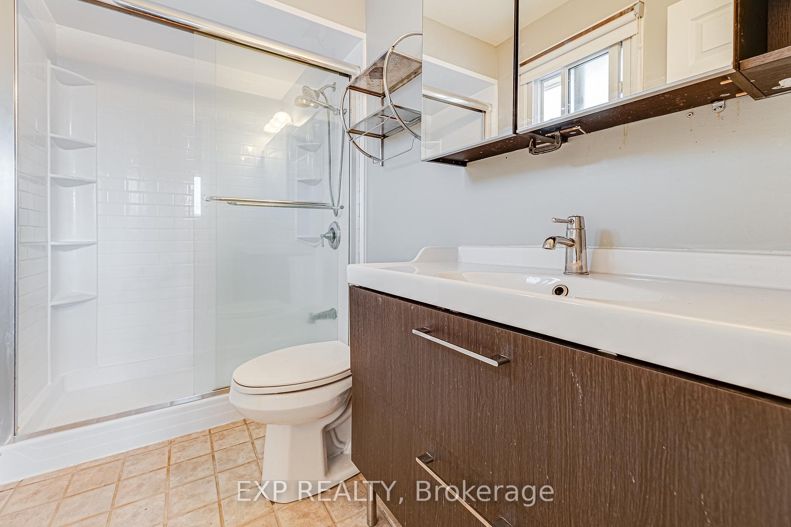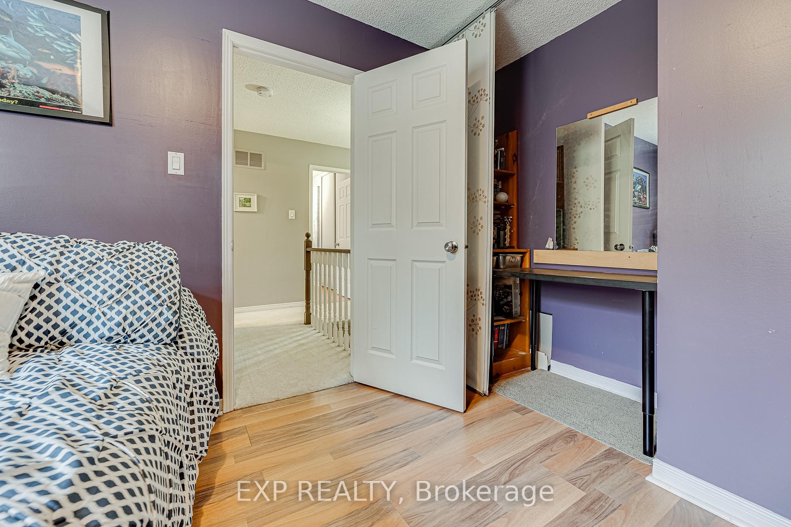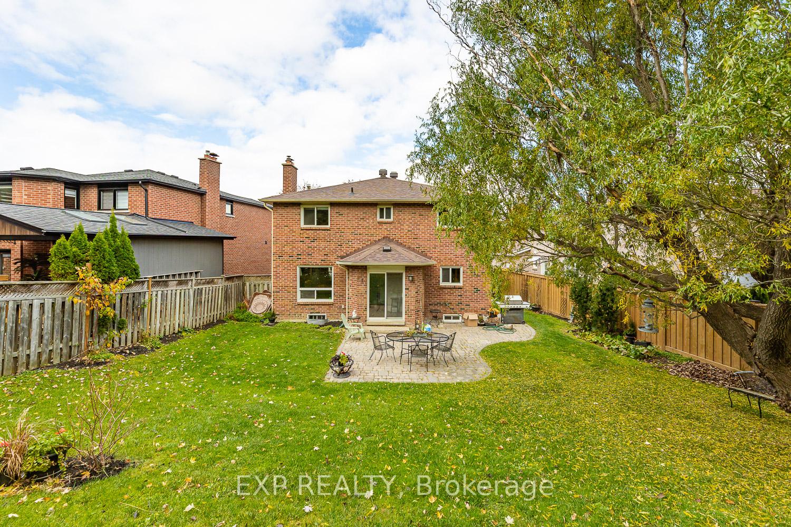$1,199,900
Available - For Sale
Listing ID: W9514016
5 Doepath Way , Caledon, L7E 2E3, Ontario
| Tucked away on a rare, oversized pie-shaped lot, this 4-bedroom, 4-bath home offers an unparalleled sense of privacy and tranquility. Imagine enjoying sun-filled mornings in the open-concept kitchen, where counter space and modern finishes make both everyday meals and entertaining effortless. The living room, with its warm hardwood floors and fireplace, provides the perfect setting for relaxation.Flexible space on the main floor is ideal for your needs, whether its a home office, formal dining, or extra living area. Upstairs, youll find four generously sized bedrooms, each offering natural light. The fully finished basement with extra bedroom, adds significant value, ready to become a home gym, media room, or guest suite. Location-wise, this home is unbeatable. With the 427 extension just minutes away, your daily commute becomes shorter and easier, giving you more time to enjoy what matters most. Nearby, you'll find a wide range of amenities, including excellent schools, parks, shops and restaurants in Bolton's downtown core. Unbeatable value in this beautiful property. |
| Price | $1,199,900 |
| Taxes: | $5352.02 |
| Address: | 5 Doepath Way , Caledon, L7E 2E3, Ontario |
| Lot Size: | 42.56 x 134.50 (Feet) |
| Directions/Cross Streets: | King St. W/Deer Valley Dr. |
| Rooms: | 10 |
| Rooms +: | 2 |
| Bedrooms: | 4 |
| Bedrooms +: | 1 |
| Kitchens: | 1 |
| Family Room: | Y |
| Basement: | Finished |
| Property Type: | Detached |
| Style: | 2-Storey |
| Exterior: | Brick |
| Garage Type: | Attached |
| (Parking/)Drive: | Pvt Double |
| Drive Parking Spaces: | 2 |
| Pool: | None |
| Approximatly Square Footage: | 2000-2500 |
| Property Features: | Library, Park, School, School Bus Route |
| Fireplace/Stove: | Y |
| Heat Source: | Gas |
| Heat Type: | Forced Air |
| Central Air Conditioning: | Central Air |
| Laundry Level: | Main |
| Sewers: | Sewers |
| Water: | Municipal |
$
%
Years
This calculator is for demonstration purposes only. Always consult a professional
financial advisor before making personal financial decisions.
| Although the information displayed is believed to be accurate, no warranties or representations are made of any kind. |
| EXP REALTY |
|
|

Dir:
1-866-382-2968
Bus:
416-548-7854
Fax:
416-981-7184
| Virtual Tour | Book Showing | Email a Friend |
Jump To:
At a Glance:
| Type: | Freehold - Detached |
| Area: | Peel |
| Municipality: | Caledon |
| Neighbourhood: | Bolton West |
| Style: | 2-Storey |
| Lot Size: | 42.56 x 134.50(Feet) |
| Tax: | $5,352.02 |
| Beds: | 4+1 |
| Baths: | 4 |
| Fireplace: | Y |
| Pool: | None |
Locatin Map:
Payment Calculator:
- Color Examples
- Green
- Black and Gold
- Dark Navy Blue And Gold
- Cyan
- Black
- Purple
- Gray
- Blue and Black
- Orange and Black
- Red
- Magenta
- Gold
- Device Examples

