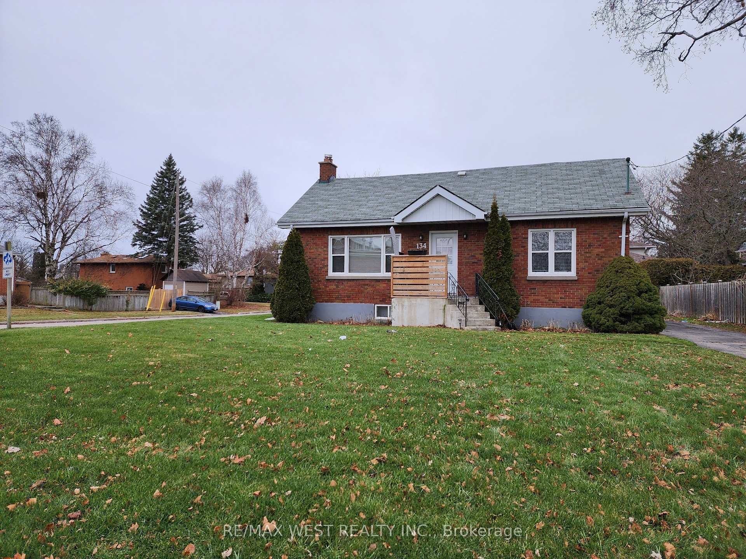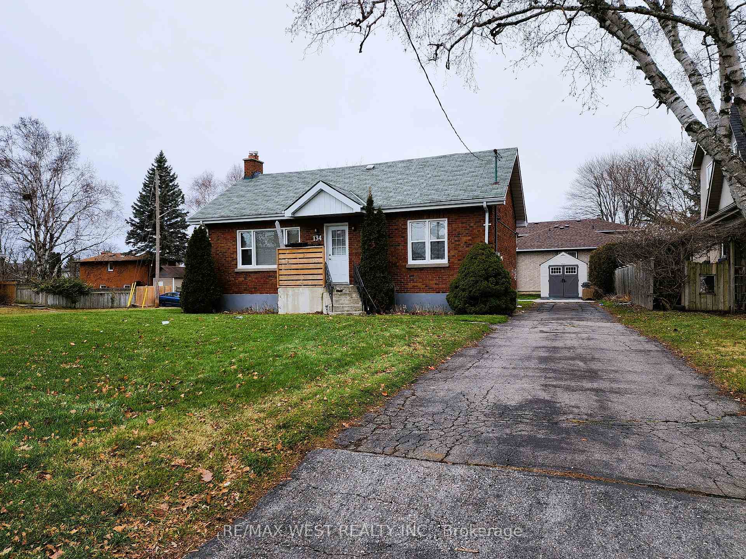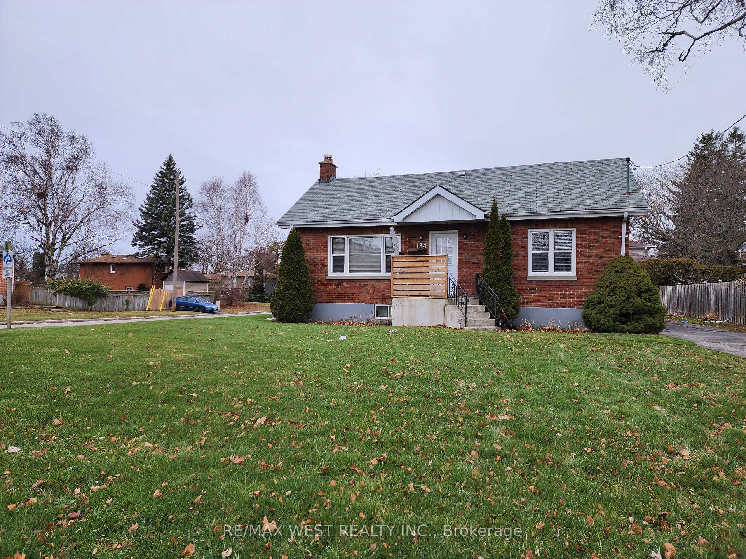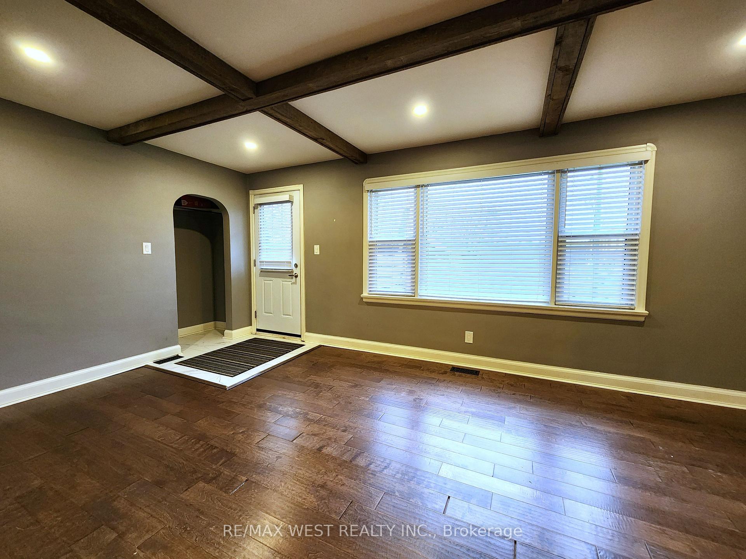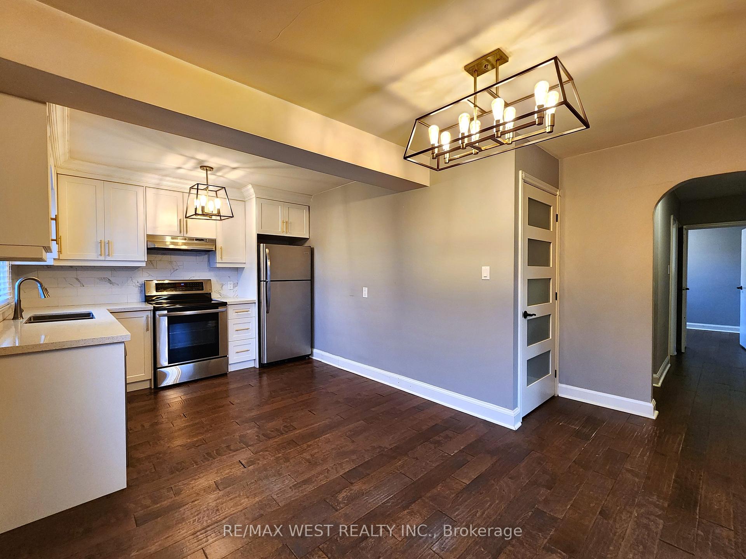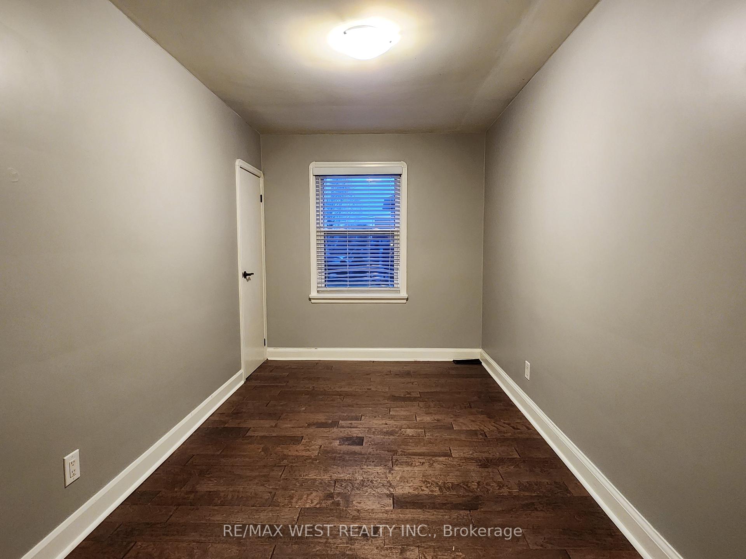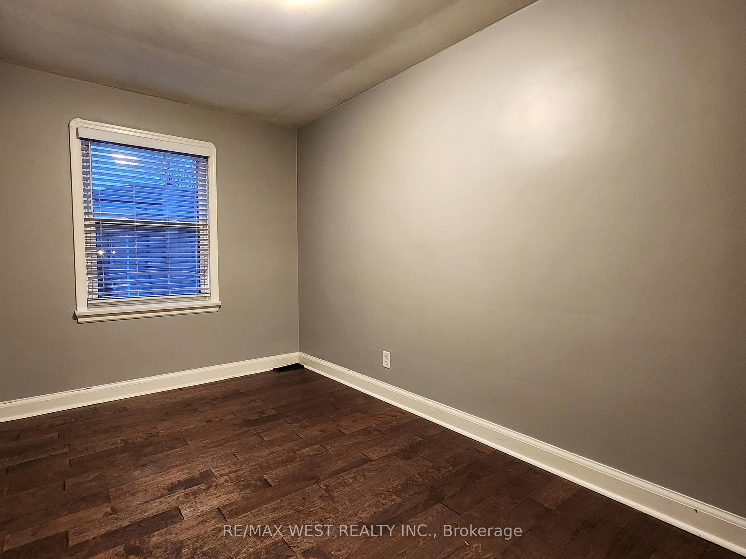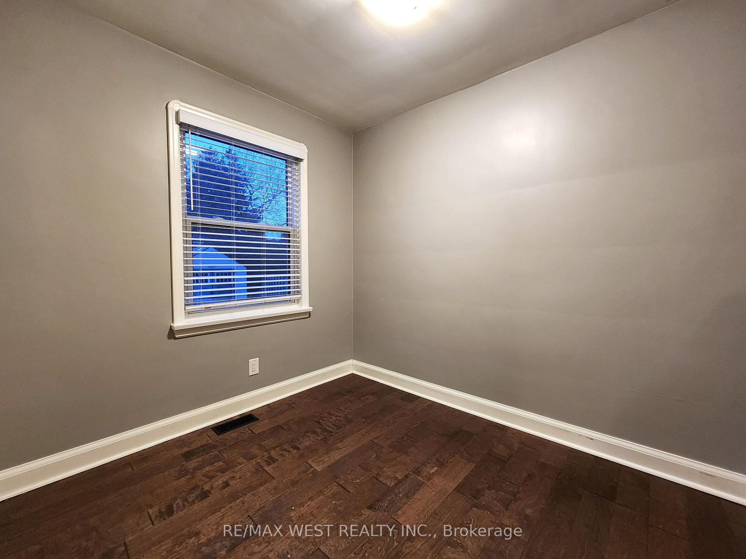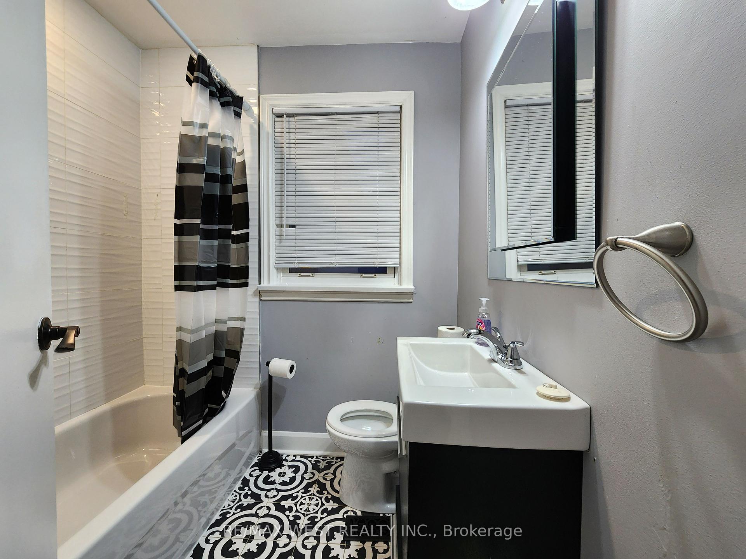$2,400
Available - For Rent
Listing ID: E9266142
134 Harmony Rd South , Oshawa, L1H 6T3, Ontario
| *** Legal Duplex *** well-maintained, Engineered Hardwood Flooring, Luxurious Kitchen Featuring Quartz Countertops And Stainless Steel Appliances. Spacious Living Room With Gas Fireplace, Potlights, And Coffered Ceiling. Large Corner Lot With Ample Parking. Amazing Location With Super Convenient Access To Public Transit, Hwy 401 & Hwy 407!Schools, Parks, And Shopping Are Just Steps Away. |
| Extras: S/S Fridge, Stove, B/I Rangehood, B/I Dishwasher, All Existing Light Fixtures, Private Laundry W/ Washer & Dryer |
| Price | $2,400 |
| Address: | 134 Harmony Rd South , Oshawa, L1H 6T3, Ontario |
| Directions/Cross Streets: | Harmony Rd S & Hoskin Ave |
| Rooms: | 6 |
| Bedrooms: | 3 |
| Bedrooms +: | |
| Kitchens: | 1 |
| Family Room: | N |
| Basement: | Apartment, Sep Entrance |
| Furnished: | N |
| Property Type: | Duplex |
| Style: | Bungalow |
| Exterior: | Brick |
| Garage Type: | None |
| (Parking/)Drive: | Private |
| Drive Parking Spaces: | 3 |
| Pool: | None |
| Private Entrance: | Y |
| Laundry Access: | Ensuite |
| Fireplace/Stove: | Y |
| Heat Source: | Gas |
| Heat Type: | Forced Air |
| Central Air Conditioning: | Central Air |
| Laundry Level: | Main |
| Sewers: | Sewers |
| Water: | Municipal |
| Although the information displayed is believed to be accurate, no warranties or representations are made of any kind. |
| RE/MAX WEST REALTY INC. |
|
|

Dir:
1-866-382-2968
Bus:
416-548-7854
Fax:
416-981-7184
| Virtual Tour | Book Showing | Email a Friend |
Jump To:
At a Glance:
| Type: | Freehold - Duplex |
| Area: | Durham |
| Municipality: | Oshawa |
| Neighbourhood: | Donevan |
| Style: | Bungalow |
| Beds: | 3 |
| Baths: | 1 |
| Fireplace: | Y |
| Pool: | None |
Locatin Map:
- Color Examples
- Green
- Black and Gold
- Dark Navy Blue And Gold
- Cyan
- Black
- Purple
- Gray
- Blue and Black
- Orange and Black
- Red
- Magenta
- Gold
- Device Examples

