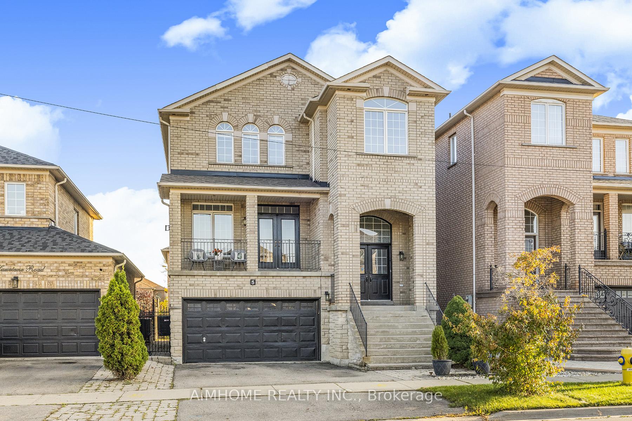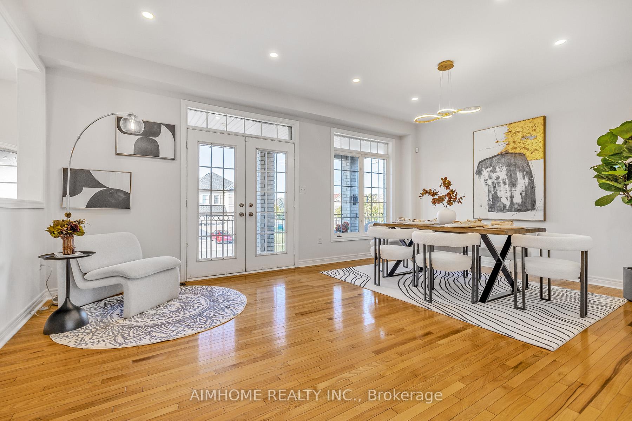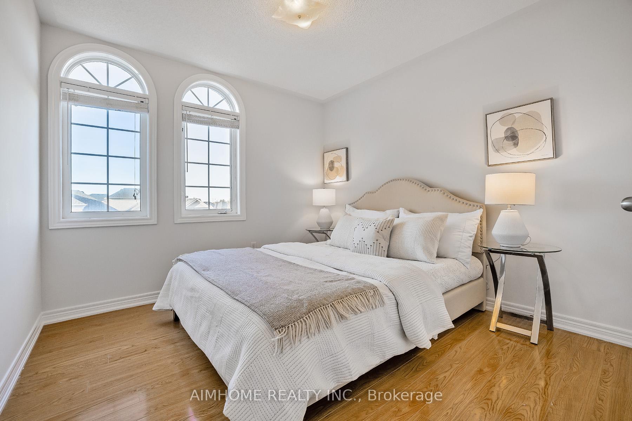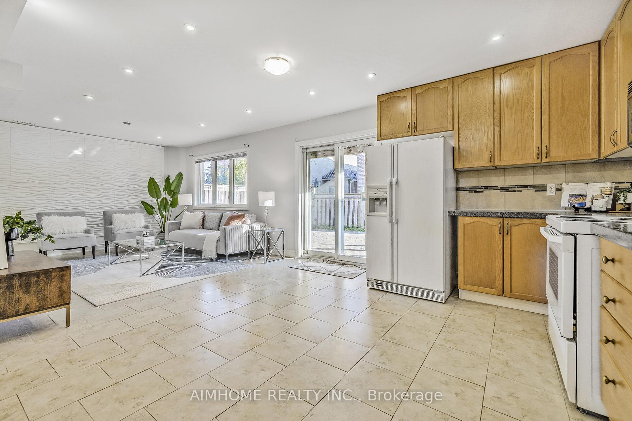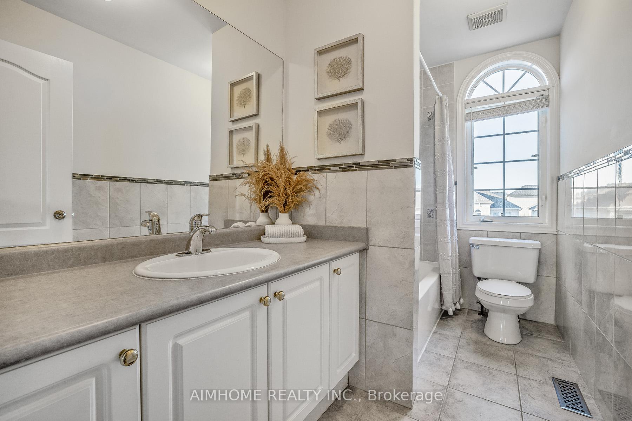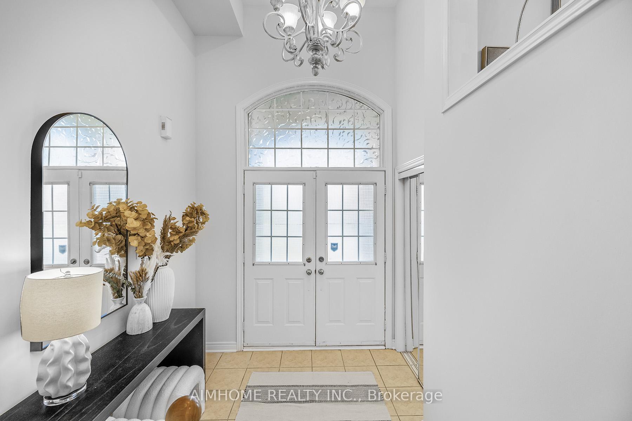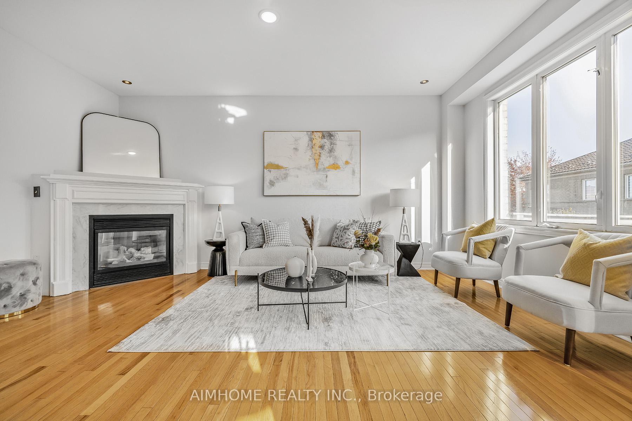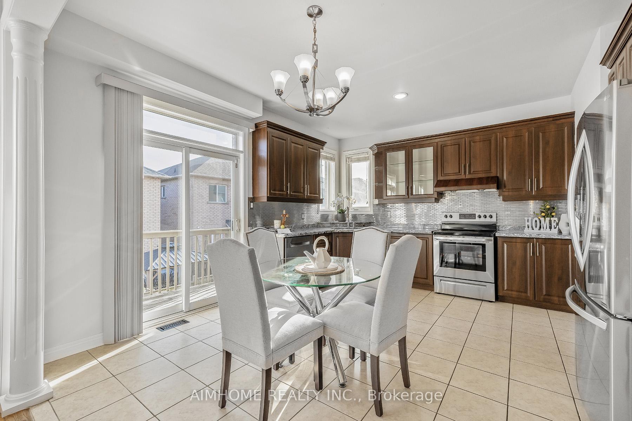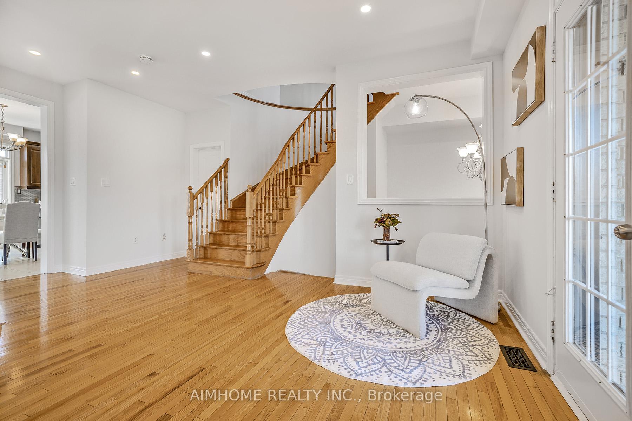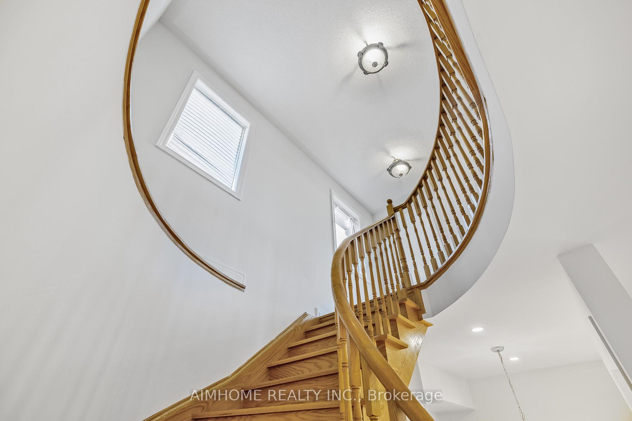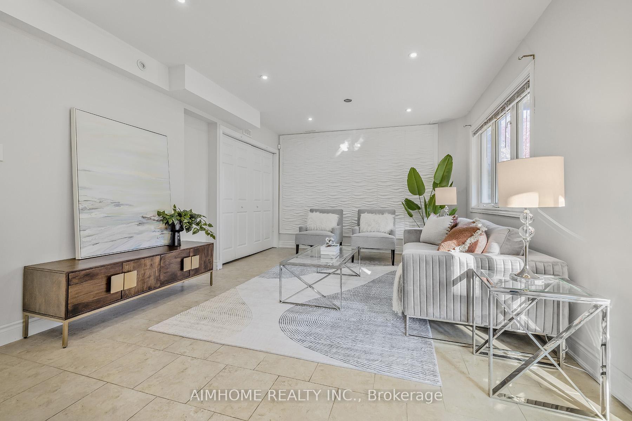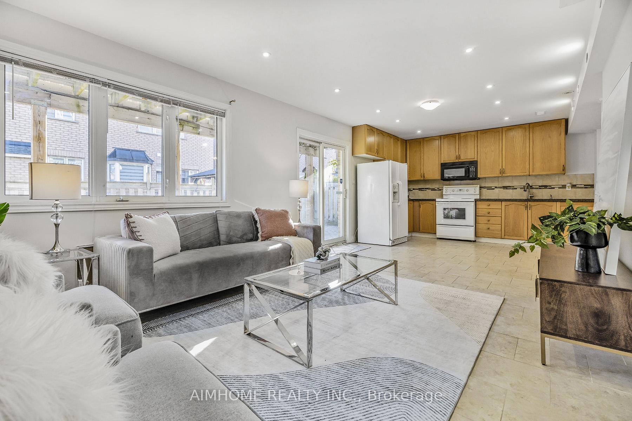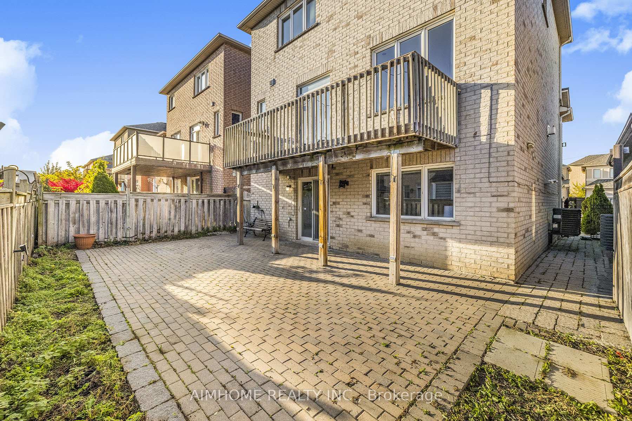$1,480,000
Available - For Sale
Listing ID: N9417418
5 Hawstone Rd , Vaughan, L4H 3C1, Ontario
| Bright Home in Prestigious Vellore Village! This property offers high ceilings with modern pot lights and wood flooring on the main and second levels. The contemporary kitchen Combined with Family Room with Gas Fireplace. The primary bedroom features an ensuite and spacious walk-in closet, The finished basement provides 2nd Kitchen+ Grand Rec Room. Located near shopping mall, restaurants, banks, and shops, with easy access to Highway 400 and Highway 7, this home perfectly blends modern living with prime convenience. Roof Yr 2019; Refrigerator 2020. Fresh Painted Entire House 2024. |
| Price | $1,480,000 |
| Taxes: | $5560.54 |
| Address: | 5 Hawstone Rd , Vaughan, L4H 3C1, Ontario |
| Lot Size: | 36.42 x 77.92 (Feet) |
| Directions/Cross Streets: | Major Mackenzie/Vellore Woods |
| Rooms: | 8 |
| Rooms +: | 1 |
| Bedrooms: | 4 |
| Bedrooms +: | |
| Kitchens: | 1 |
| Family Room: | Y |
| Basement: | Fin W/O |
| Property Type: | Detached |
| Style: | 2-Storey |
| Exterior: | Brick |
| Garage Type: | Built-In |
| (Parking/)Drive: | Private |
| Drive Parking Spaces: | 2 |
| Pool: | None |
| Approximatly Square Footage: | 2000-2500 |
| Property Features: | Hospital, Park, Place Of Worship, Public Transit, Rec Centre, School |
| Fireplace/Stove: | Y |
| Heat Source: | Gas |
| Heat Type: | Forced Air |
| Central Air Conditioning: | Central Air |
| Laundry Level: | Lower |
| Elevator Lift: | N |
| Sewers: | Sewers |
| Water: | Municipal |
$
%
Years
This calculator is for demonstration purposes only. Always consult a professional
financial advisor before making personal financial decisions.
| Although the information displayed is believed to be accurate, no warranties or representations are made of any kind. |
| AIMHOME REALTY INC. |
|
|

Dir:
1-866-382-2968
Bus:
416-548-7854
Fax:
416-981-7184
| Virtual Tour | Book Showing | Email a Friend |
Jump To:
At a Glance:
| Type: | Freehold - Detached |
| Area: | York |
| Municipality: | Vaughan |
| Neighbourhood: | Vellore Village |
| Style: | 2-Storey |
| Lot Size: | 36.42 x 77.92(Feet) |
| Tax: | $5,560.54 |
| Beds: | 4 |
| Baths: | 4 |
| Fireplace: | Y |
| Pool: | None |
Locatin Map:
Payment Calculator:
- Color Examples
- Green
- Black and Gold
- Dark Navy Blue And Gold
- Cyan
- Black
- Purple
- Gray
- Blue and Black
- Orange and Black
- Red
- Magenta
- Gold
- Device Examples

