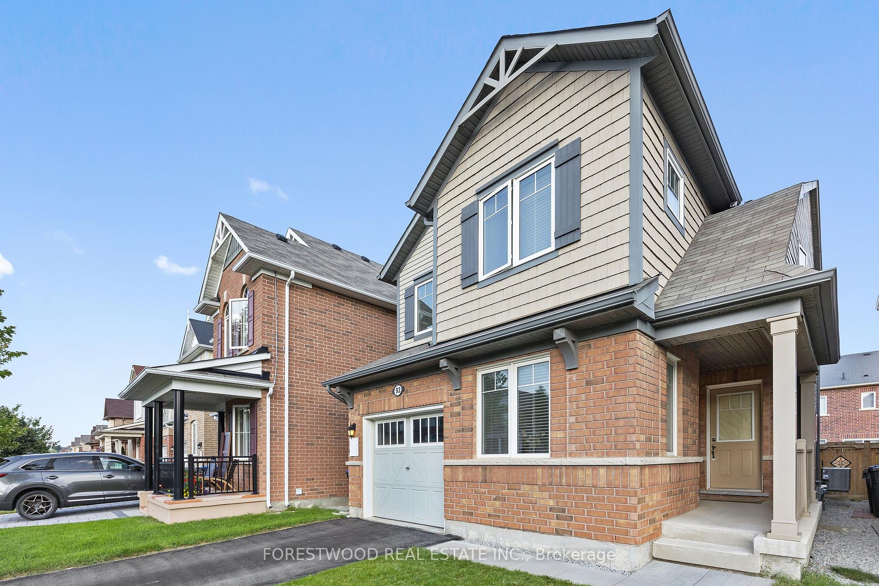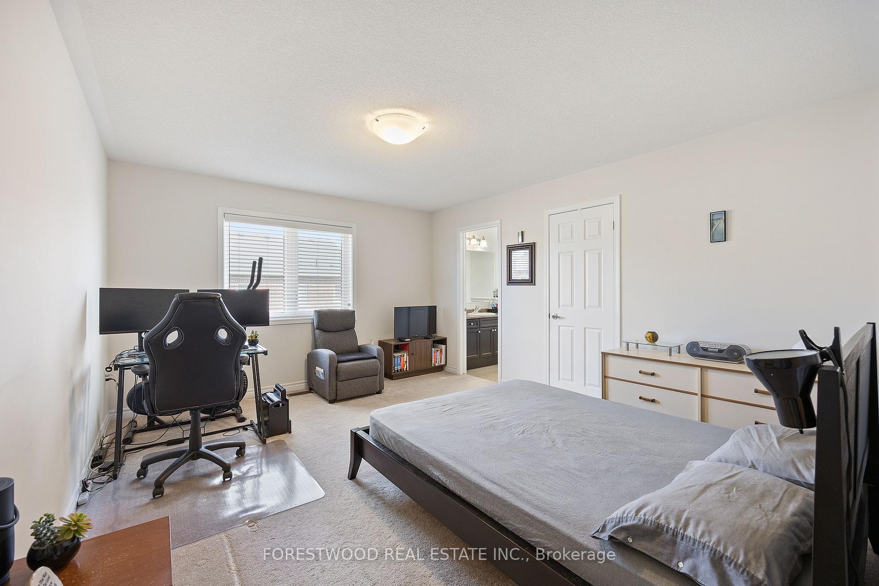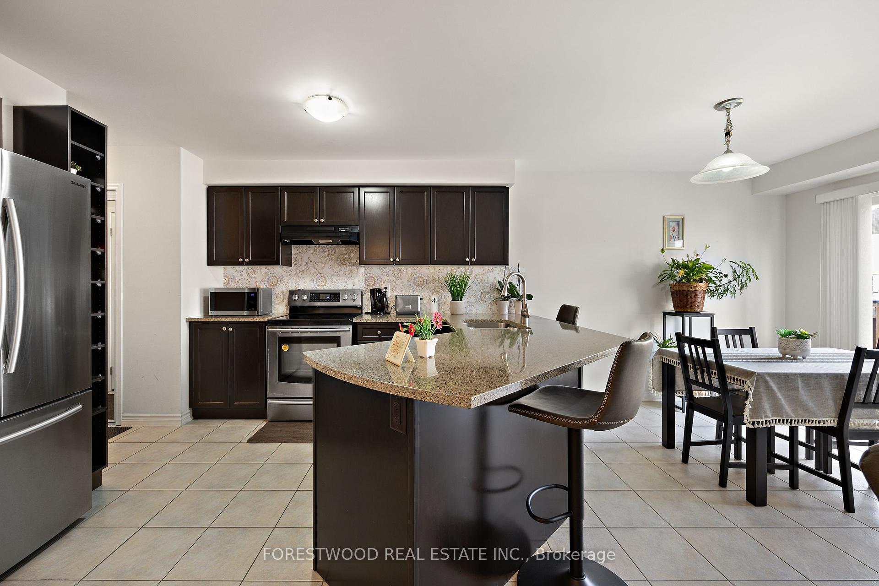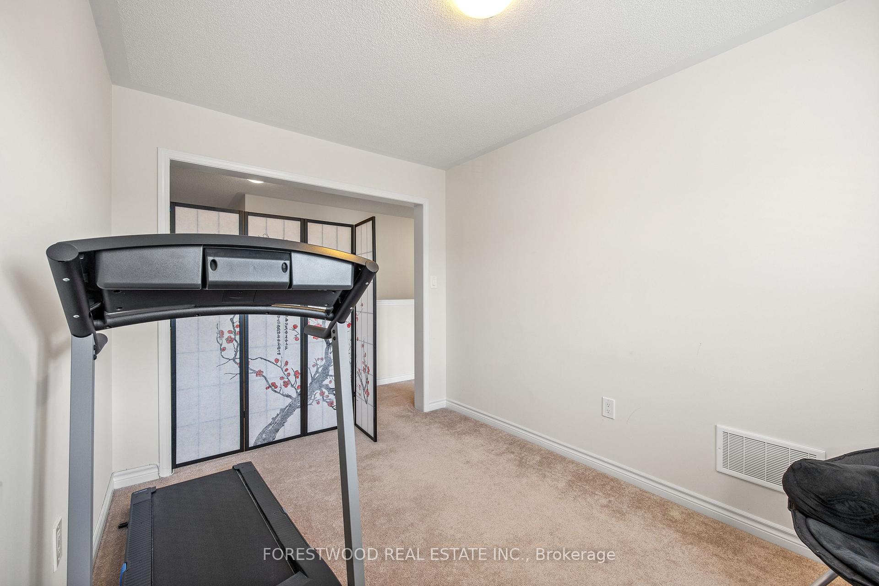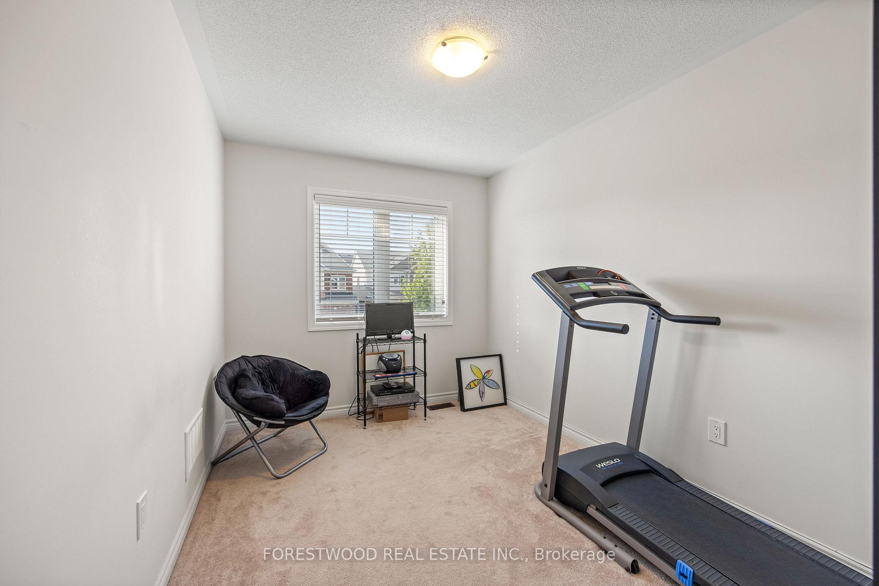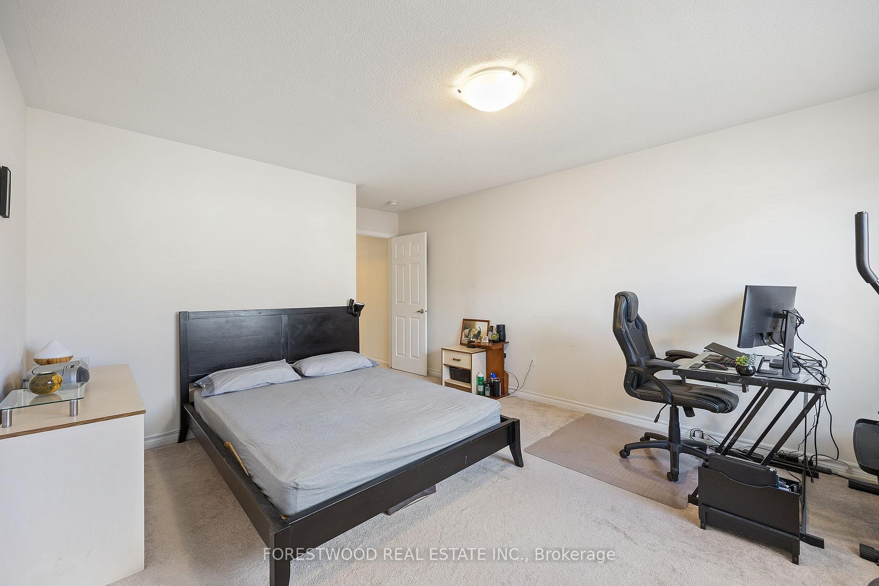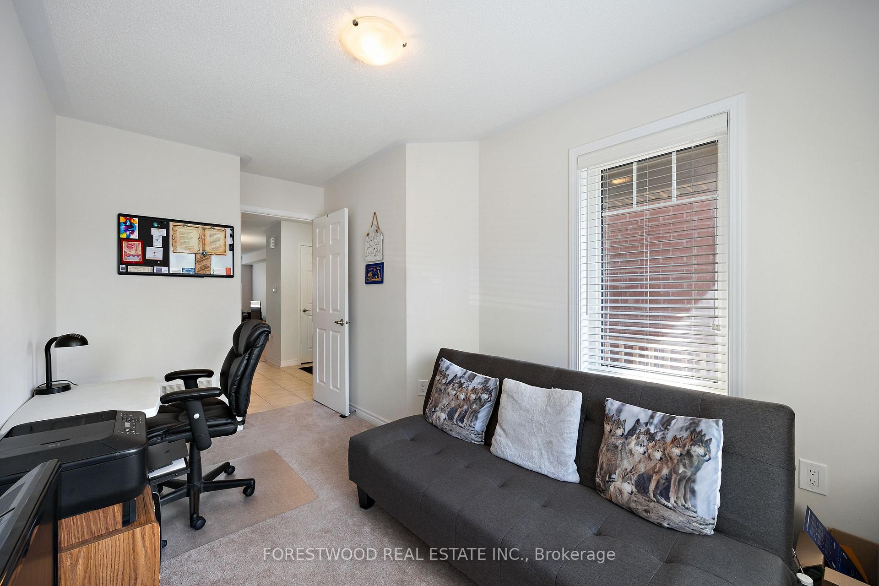$1,069,997
Available - For Sale
Listing ID: W10412069
93 Enford Cres , Brampton, L7A 0G1, Ontario
| Welcome to this exquisite detached home featuring 3+1 bedroom and 2.5 bath, with enclosed main floor study/den. Offering a harmonious blend of modern living and charm. The main level features an open-concept living space, where the living room seamlessly flows into the dining area and kitchen, creating an ideal space for both entertaining and daily living. A convenient breakfast bar provides an additional space for casual dining or mingling with guests. The main floor den is private multi functional space, can be used as office, or cozy extra bedroom. Ascend the staircase to the second level, where you'll find three generously sized bedrooms plus loft, and laundry room. The primary suite is a tranquil retreat, complete with ensuite bathroom featuring a spa-like soaking tub, a separate shower. Two additional spacious bedrooms makes for comfortable family living. Plus an additional loft which can easily be used as 4th bedroom. |
| Extras: Located in the very sought after Brampton Northwest neighborhood, this home is conveniently situated near schools, parks, and local shopping, offering the perfect balance between tranquility and accessibility. |
| Price | $1,069,997 |
| Taxes: | $5129.00 |
| Address: | 93 Enford Cres , Brampton, L7A 0G1, Ontario |
| Lot Size: | 30.06 x 88.69 (Feet) |
| Directions/Cross Streets: | Robert Parkinson/Enford |
| Rooms: | 8 |
| Bedrooms: | 3 |
| Bedrooms +: | 1 |
| Kitchens: | 1 |
| Family Room: | N |
| Basement: | Unfinished |
| Property Type: | Detached |
| Style: | 2-Storey |
| Exterior: | Brick |
| Garage Type: | Attached |
| (Parking/)Drive: | Private |
| Drive Parking Spaces: | 1 |
| Pool: | None |
| Property Features: | Park, School |
| Fireplace/Stove: | N |
| Heat Source: | Gas |
| Heat Type: | Forced Air |
| Central Air Conditioning: | Central Air |
| Laundry Level: | Upper |
| Elevator Lift: | N |
| Sewers: | Sewers |
| Water: | Municipal |
$
%
Years
This calculator is for demonstration purposes only. Always consult a professional
financial advisor before making personal financial decisions.
| Although the information displayed is believed to be accurate, no warranties or representations are made of any kind. |
| FORESTWOOD REAL ESTATE INC. |
|
|

Dir:
1-866-382-2968
Bus:
416-548-7854
Fax:
416-981-7184
| Book Showing | Email a Friend |
Jump To:
At a Glance:
| Type: | Freehold - Detached |
| Area: | Peel |
| Municipality: | Brampton |
| Neighbourhood: | Northwest Brampton |
| Style: | 2-Storey |
| Lot Size: | 30.06 x 88.69(Feet) |
| Tax: | $5,129 |
| Beds: | 3+1 |
| Baths: | 3 |
| Fireplace: | N |
| Pool: | None |
Locatin Map:
Payment Calculator:
- Color Examples
- Green
- Black and Gold
- Dark Navy Blue And Gold
- Cyan
- Black
- Purple
- Gray
- Blue and Black
- Orange and Black
- Red
- Magenta
- Gold
- Device Examples

