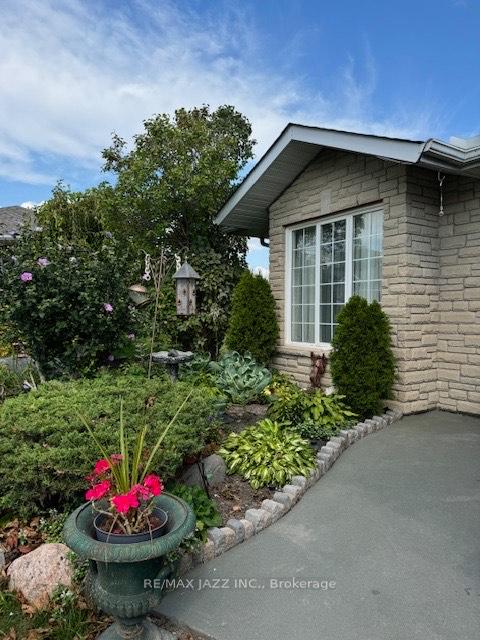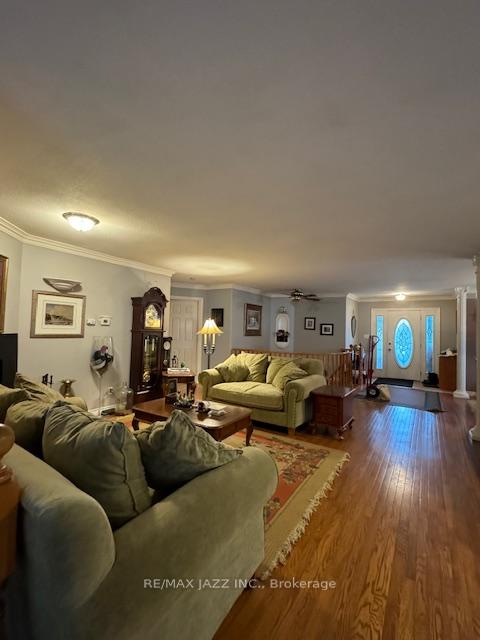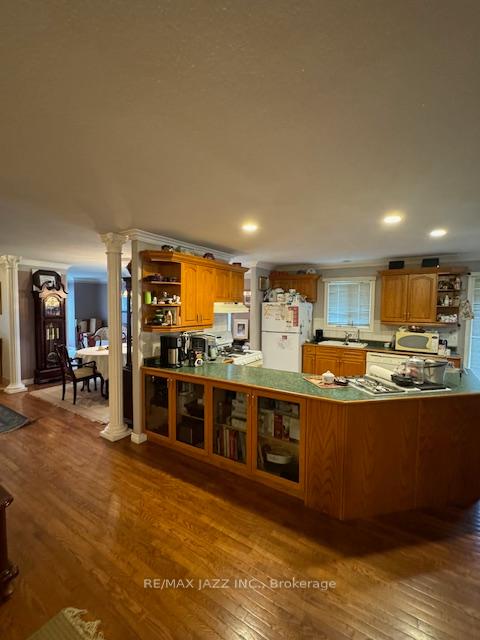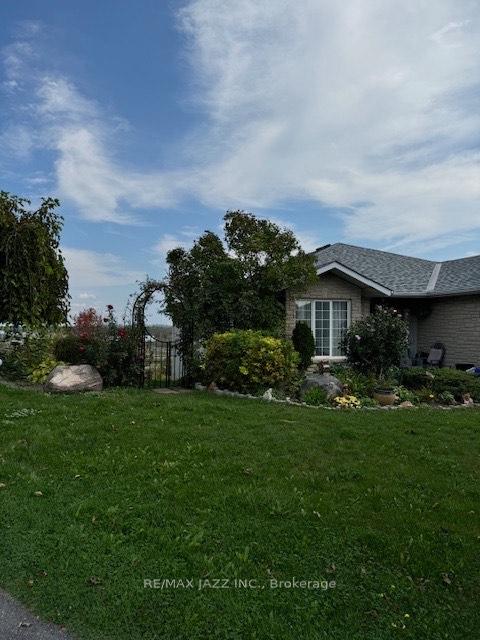$992,500
Available - For Sale
Listing ID: X9367395
680 Trailview Dr , Peterborough, K9J 8P1, Ontario
| Custom-Built Brick Bungalow with Walkouts** This one-of-a-kind, builder's custom brick bungalow is being offered for sale for the first time. Located in a serene and desirable neighborhood, the home boasts 2 bedrooms on the main floor, including a spacious master suite with its own laundry, walk-in closet, en-suite bathroom, and a private walkout to a lovely deck. The main living space features an open-concept design that seamlessly blends the kitchen, eat-in family room, and living room, making it perfect for entertaining or family gatherings. A separate den adds extra versatility to the layout. The finished basement includes two additional bedrooms, a rough-in for a second kitchen, and three gas fireplaces for cozy comfort throughout the home. Additional upgrades include a brand-new roof, air conditioner, and furnace, ensuring a move-in ready experience. This is a rare opportunity to own a thoughtfully designed home with quality finishes and modern conveniences throughout. Don't miss out on this incredible offering! Seller will look at all offers. |
| Price | $992,500 |
| Taxes: | $5136.00 |
| Address: | 680 Trailview Dr , Peterborough, K9J 8P1, Ontario |
| Lot Size: | 39.67 x 197.65 (Feet) |
| Directions/Cross Streets: | Otonabee Dr & Middlefield Rd |
| Rooms: | 7 |
| Rooms +: | 4 |
| Bedrooms: | 2 |
| Bedrooms +: | 2 |
| Kitchens: | 1 |
| Family Room: | Y |
| Basement: | Fin W/O |
| Approximatly Age: | 16-30 |
| Property Type: | Detached |
| Style: | Bungalow-Raised |
| Exterior: | Brick |
| Garage Type: | Attached |
| (Parking/)Drive: | Private |
| Drive Parking Spaces: | 6 |
| Pool: | None |
| Approximatly Age: | 16-30 |
| Property Features: | Grnbelt/Cons, Ravine, Wooded/Treed |
| Fireplace/Stove: | N |
| Heat Source: | Gas |
| Heat Type: | Forced Air |
| Central Air Conditioning: | Central Air |
| Laundry Level: | Lower |
| Elevator Lift: | N |
| Sewers: | Sewers |
| Water: | Municipal |
| Utilities-Cable: | A |
| Utilities-Hydro: | Y |
| Utilities-Gas: | Y |
| Utilities-Telephone: | A |
$
%
Years
This calculator is for demonstration purposes only. Always consult a professional
financial advisor before making personal financial decisions.
| Although the information displayed is believed to be accurate, no warranties or representations are made of any kind. |
| RE/MAX JAZZ INC. |
|
|

Dir:
1-866-382-2968
Bus:
416-548-7854
Fax:
416-981-7184
| Book Showing | Email a Friend |
Jump To:
At a Glance:
| Type: | Freehold - Detached |
| Area: | Peterborough |
| Municipality: | Peterborough |
| Neighbourhood: | Ashburnham |
| Style: | Bungalow-Raised |
| Lot Size: | 39.67 x 197.65(Feet) |
| Approximate Age: | 16-30 |
| Tax: | $5,136 |
| Beds: | 2+2 |
| Baths: | 3 |
| Fireplace: | N |
| Pool: | None |
Locatin Map:
Payment Calculator:
- Color Examples
- Green
- Black and Gold
- Dark Navy Blue And Gold
- Cyan
- Black
- Purple
- Gray
- Blue and Black
- Orange and Black
- Red
- Magenta
- Gold
- Device Examples













