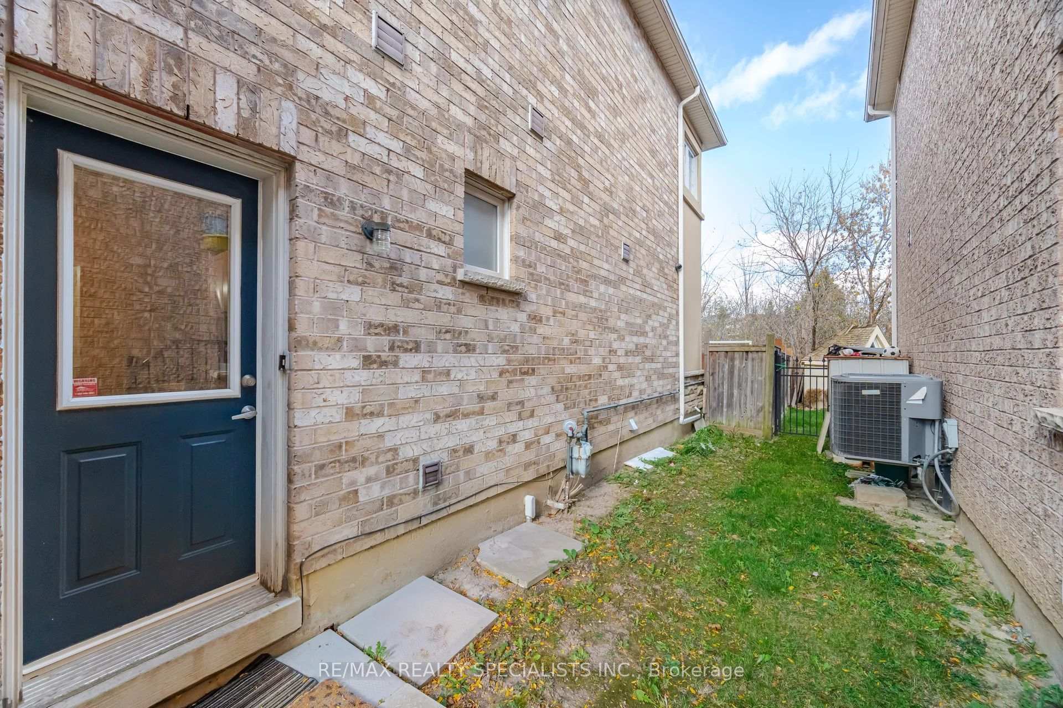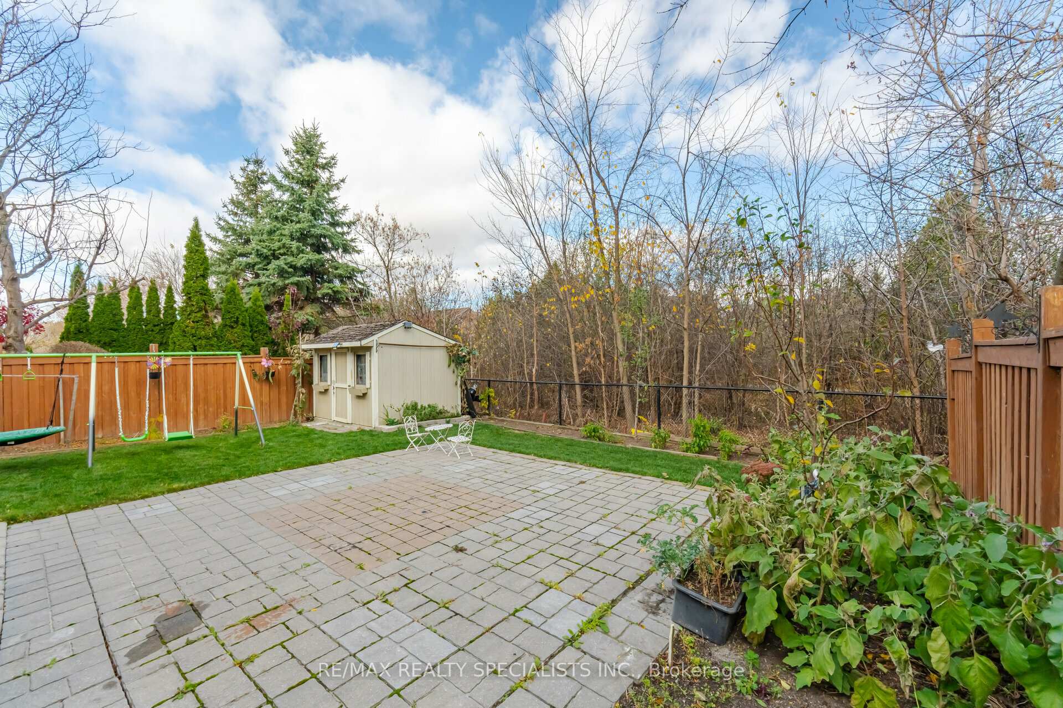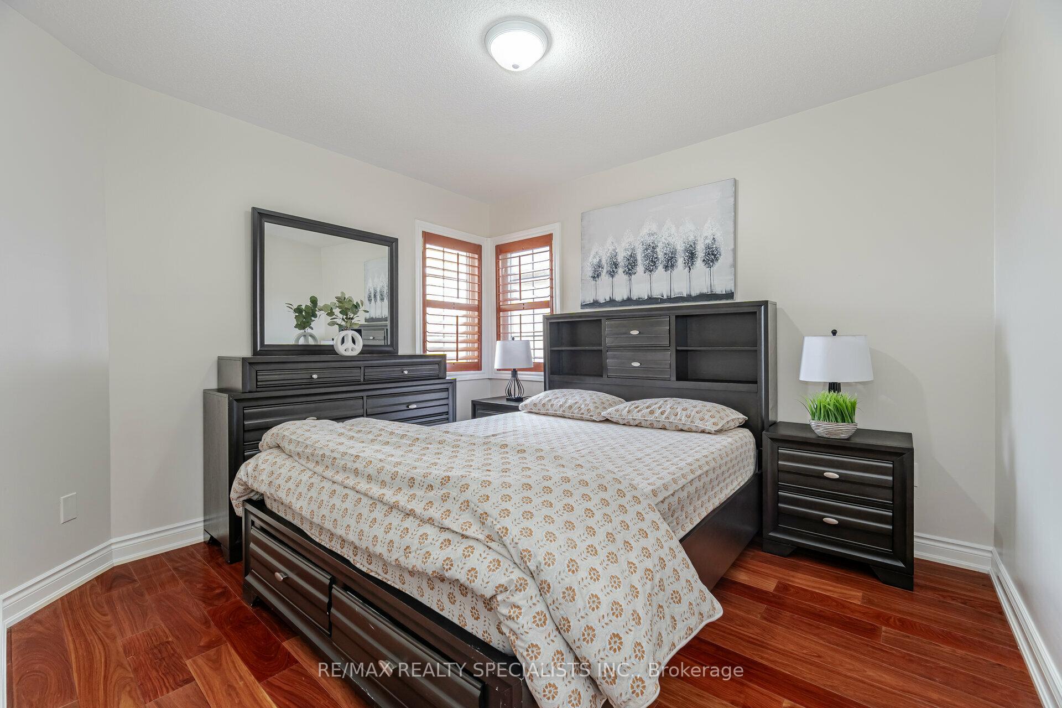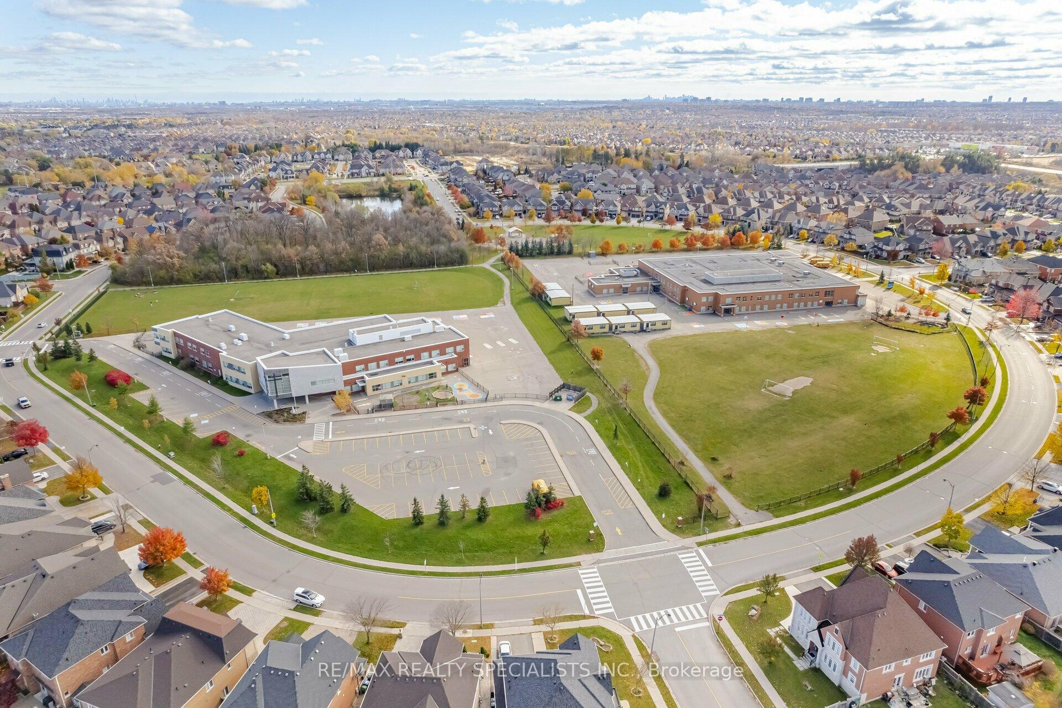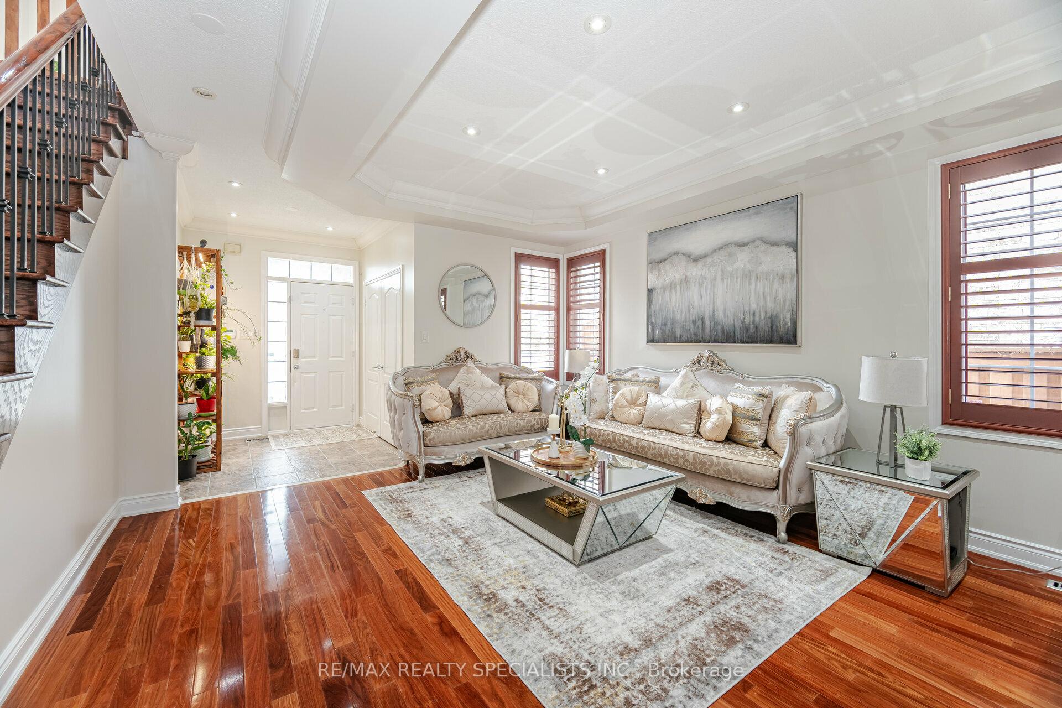$1,449,000
Available - For Sale
Listing ID: W10405152
7 Sorbonne Dr , Brampton, L6P 1W5, Ontario
| Welcome to this exquisite 4 + 1 bedroom, 4-bathroom, 6-car parking home on a premium ravine lot, showcasing a striking stone and stucco elevation in the Vales of Castlemore. Designed for luxurious, modern family living, this residence offers an open layout with rich hardwood flooring and elegant pot lights throughout. The living and dining areas are refined with California shutters, coffered and waffle ceilings, and crown molding, creating an ambiance of sophistication. A family room with a cozy fireplace provides an inviting space to gather. The chef's kitchen features granite countertops, a spacious breakfast area with a walkout to the patio, and ample cabinetry for storage. An oak staircase with iron spindles leads to the upper level, where the master suite boasts a walk-in closet and a spa-like 5-piece ensuite with a soaking tub. Three additional bedrooms with large closets and windows share a pristine 3-piece bath. California Shutters, Hardwood Flooring through Main and Second floor elevates elegance. The finished basement with a separate entrance includes living area with fireplace, bedroom, and a 3-piece bath, making it ideal for extended family or guests. Outdoors, enjoy the serene privacy and scenic ravine views with no neighbors behind. Located within walking distance to top-rated schools, parks, and amenities, this exceptional home is a rare offering. Don't miss out on this refined luxury living opportunity! |
| Extras: Extras Include, 2 Stoves, 2 Fridges, B/I Dishwasher, Microwave Hood Range, All Electrical Light Fixtures, All Window Coverings, Garage Door Opener, Central Vacuum, Washer, Dryer. Granite Kitchen Table Seats 6 |
| Price | $1,449,000 |
| Taxes: | $8135.35 |
| Address: | 7 Sorbonne Dr , Brampton, L6P 1W5, Ontario |
| Lot Size: | 39.11 x 109.42 (Feet) |
| Directions/Cross Streets: | Countryside Dr/Goreway Dr |
| Rooms: | 9 |
| Rooms +: | 2 |
| Bedrooms: | 4 |
| Bedrooms +: | 1 |
| Kitchens: | 1 |
| Kitchens +: | 1 |
| Family Room: | Y |
| Basement: | Finished, Sep Entrance |
| Approximatly Age: | 16-30 |
| Property Type: | Detached |
| Style: | 2-Storey |
| Exterior: | Stone, Stucco/Plaster |
| Garage Type: | Attached |
| (Parking/)Drive: | Private |
| Drive Parking Spaces: | 4 |
| Pool: | None |
| Approximatly Age: | 16-30 |
| Approximatly Square Footage: | 2500-3000 |
| Property Features: | Fenced Yard, Park, Public Transit, Ravine, River/Stream, School |
| Fireplace/Stove: | Y |
| Heat Source: | Gas |
| Heat Type: | Forced Air |
| Central Air Conditioning: | Central Air |
| Laundry Level: | Main |
| Sewers: | Sewers |
| Water: | Municipal |
$
%
Years
This calculator is for demonstration purposes only. Always consult a professional
financial advisor before making personal financial decisions.
| Although the information displayed is believed to be accurate, no warranties or representations are made of any kind. |
| RE/MAX REALTY SPECIALISTS INC. |
|
|

Dir:
1-866-382-2968
Bus:
416-548-7854
Fax:
416-981-7184
| Virtual Tour | Book Showing | Email a Friend |
Jump To:
At a Glance:
| Type: | Freehold - Detached |
| Area: | Peel |
| Municipality: | Brampton |
| Neighbourhood: | Vales of Castlemore North |
| Style: | 2-Storey |
| Lot Size: | 39.11 x 109.42(Feet) |
| Approximate Age: | 16-30 |
| Tax: | $8,135.35 |
| Beds: | 4+1 |
| Baths: | 4 |
| Fireplace: | Y |
| Pool: | None |
Locatin Map:
Payment Calculator:
- Color Examples
- Green
- Black and Gold
- Dark Navy Blue And Gold
- Cyan
- Black
- Purple
- Gray
- Blue and Black
- Orange and Black
- Red
- Magenta
- Gold
- Device Examples

