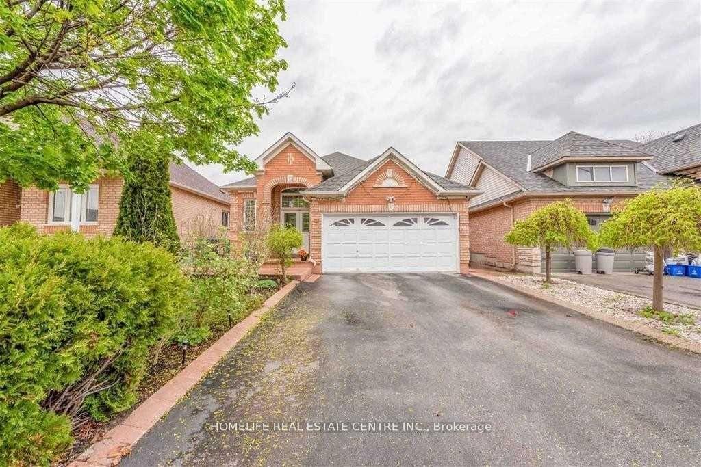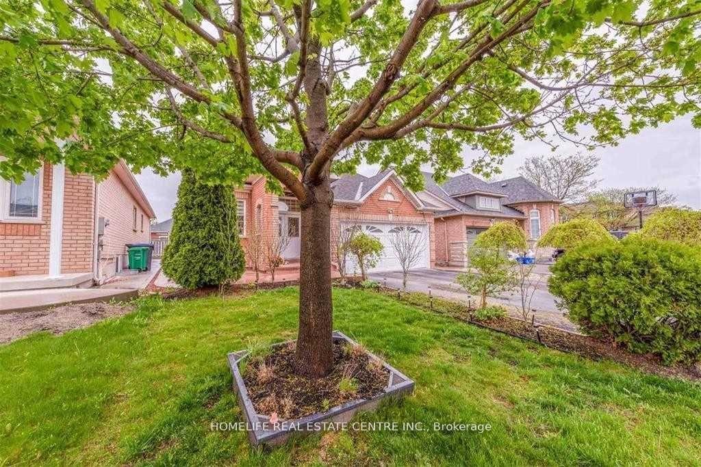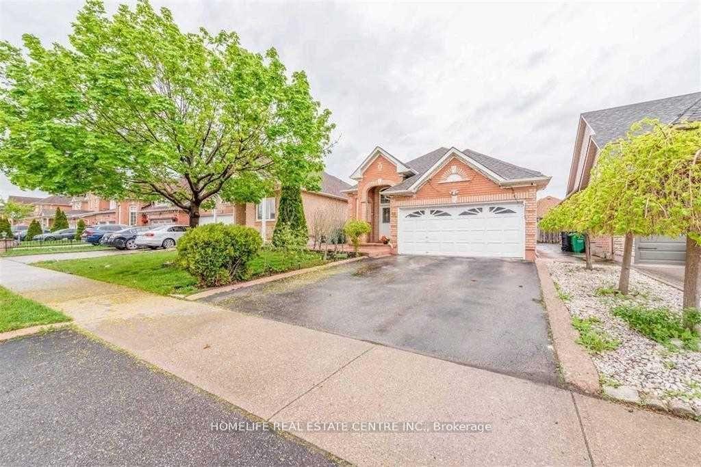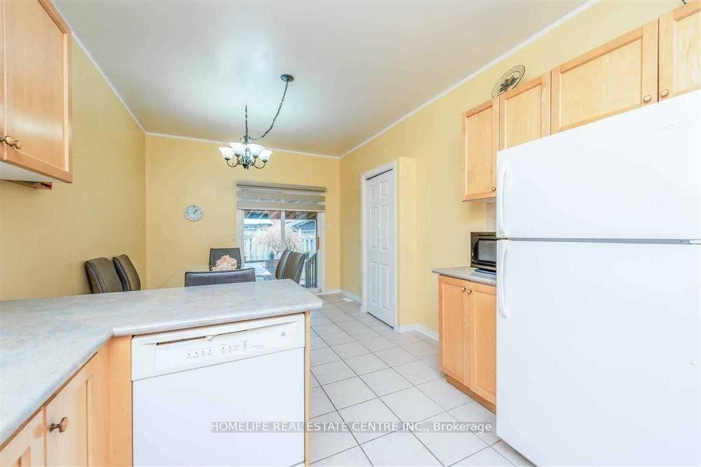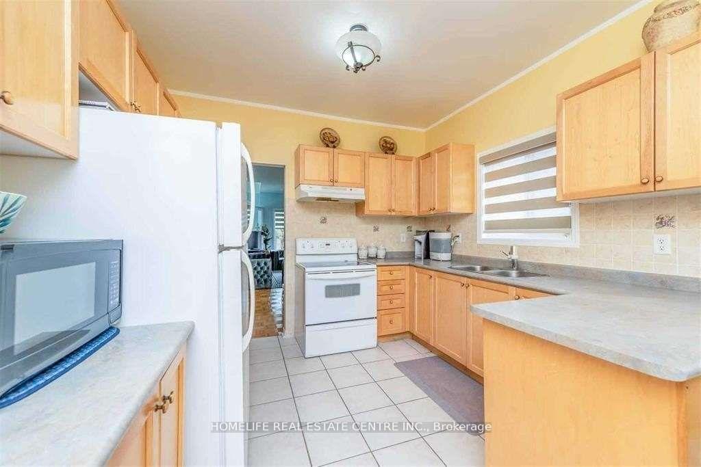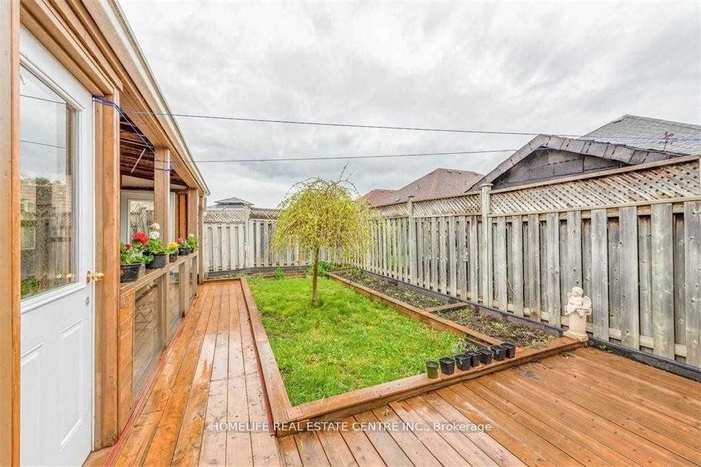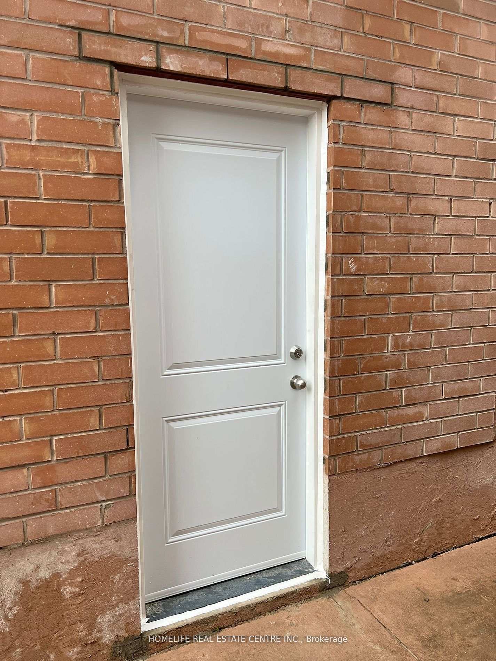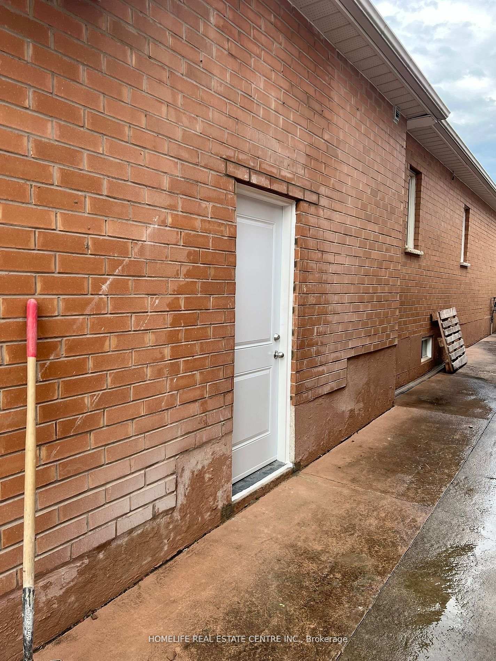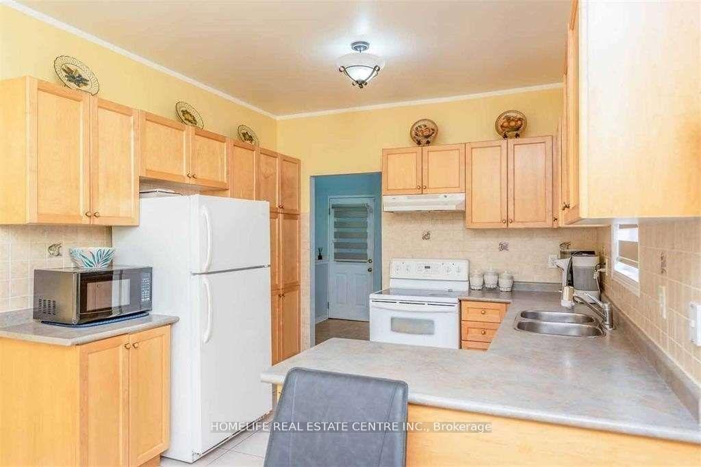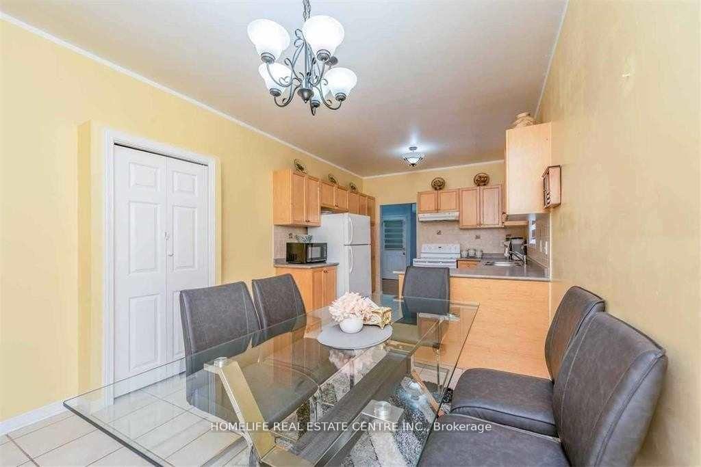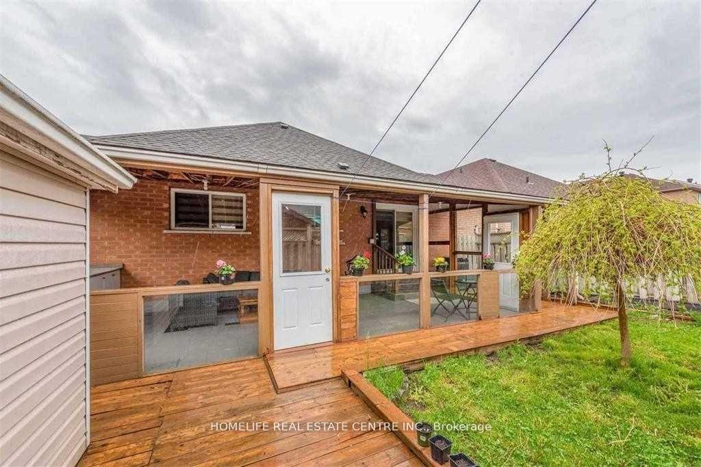$1,121,000
Available - For Sale
Listing ID: W9383207
3 Orchid Dr , Brampton, L7A 1M4, Ontario
| "Experience the epitome of luxurious living and timeless elegance in this meticulously maintained home. Presenting this exquisite 3+3 bedroom, 4 bathroom, where refined sophistication meets seamless indoor-outdoor living. Key features include elegant hardwood floors adorning the main level. A spacious open-concept living room. A chef's delight awaits in the expansive eat-in kitchen" |
| Extras: ***Basement rented for $2,400 + 50% Utilities*** |
| Price | $1,121,000 |
| Taxes: | $4943.14 |
| Address: | 3 Orchid Dr , Brampton, L7A 1M4, Ontario |
| Lot Size: | 40.07 x 100.18 (Feet) |
| Acreage: | < .50 |
| Directions/Cross Streets: | Van kirk & Van scott |
| Rooms: | 5 |
| Rooms +: | 2 |
| Bedrooms: | 3 |
| Bedrooms +: | 3 |
| Kitchens: | 1 |
| Kitchens +: | 1 |
| Family Room: | N |
| Basement: | Finished, Sep Entrance |
| Approximatly Age: | 16-30 |
| Property Type: | Detached |
| Style: | Bungalow |
| Exterior: | Brick |
| Garage Type: | Attached |
| (Parking/)Drive: | Private |
| Drive Parking Spaces: | 4 |
| Pool: | None |
| Approximatly Age: | 16-30 |
| Property Features: | Hospital, Library, Park, School, School Bus Route |
| Fireplace/Stove: | Y |
| Heat Source: | Gas |
| Heat Type: | Forced Air |
| Central Air Conditioning: | Central Air |
| Elevator Lift: | N |
| Sewers: | Sewers |
| Water: | Municipal |
$
%
Years
This calculator is for demonstration purposes only. Always consult a professional
financial advisor before making personal financial decisions.
| Although the information displayed is believed to be accurate, no warranties or representations are made of any kind. |
| HOMELIFE REAL ESTATE CENTRE INC. |
|
|

Dir:
1-866-382-2968
Bus:
416-548-7854
Fax:
416-981-7184
| Book Showing | Email a Friend |
Jump To:
At a Glance:
| Type: | Freehold - Detached |
| Area: | Peel |
| Municipality: | Brampton |
| Neighbourhood: | Northwest Sandalwood Parkway |
| Style: | Bungalow |
| Lot Size: | 40.07 x 100.18(Feet) |
| Approximate Age: | 16-30 |
| Tax: | $4,943.14 |
| Beds: | 3+3 |
| Baths: | 4 |
| Fireplace: | Y |
| Pool: | None |
Locatin Map:
Payment Calculator:
- Color Examples
- Green
- Black and Gold
- Dark Navy Blue And Gold
- Cyan
- Black
- Purple
- Gray
- Blue and Black
- Orange and Black
- Red
- Magenta
- Gold
- Device Examples

