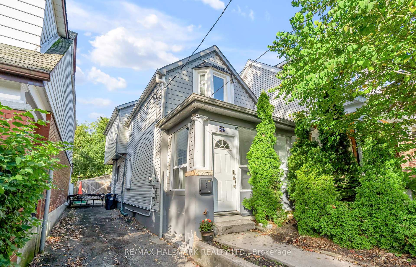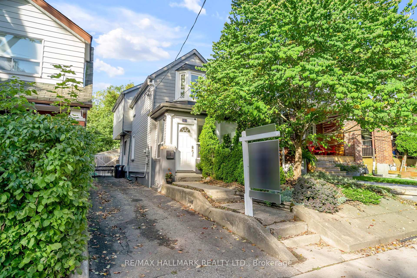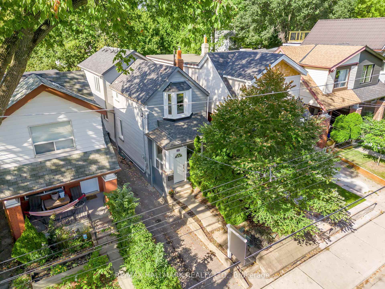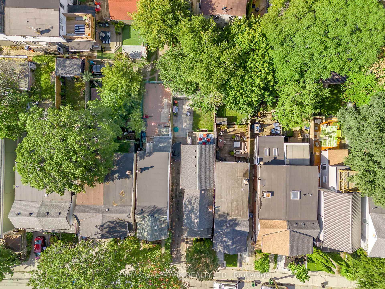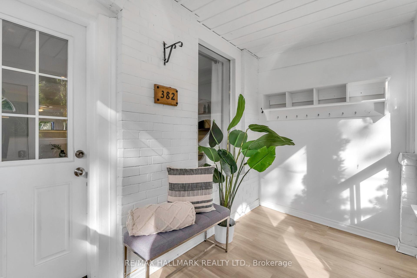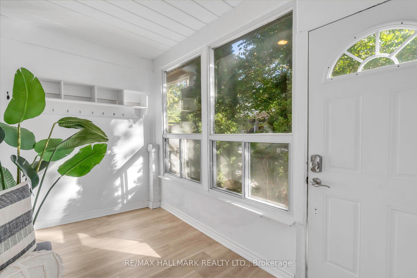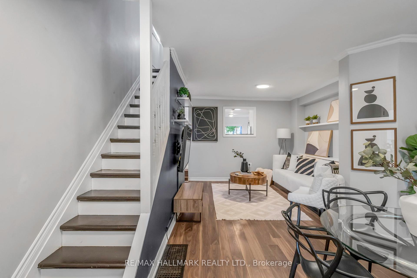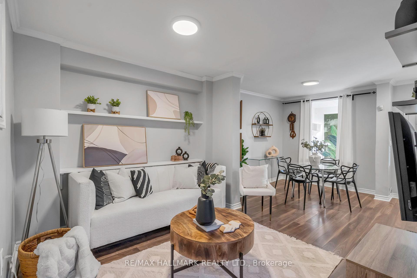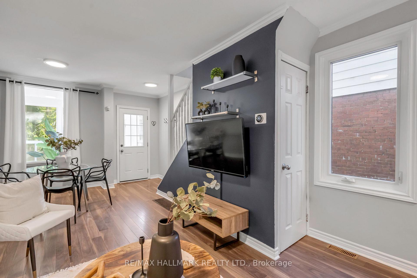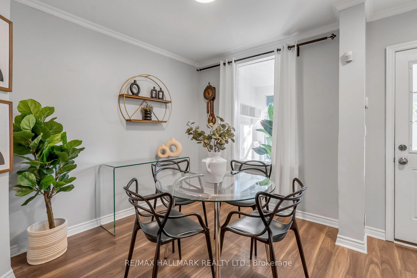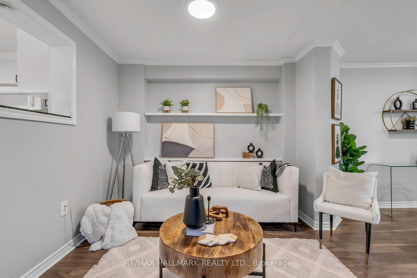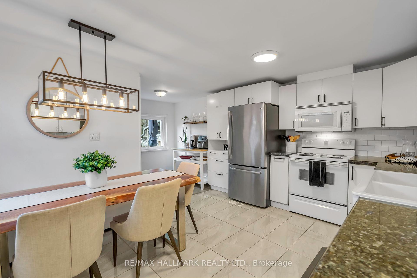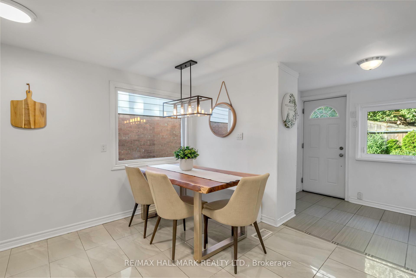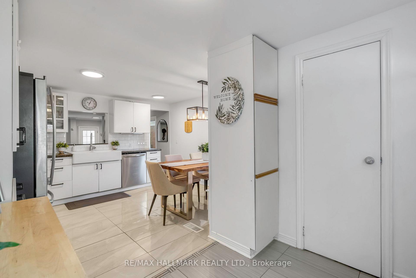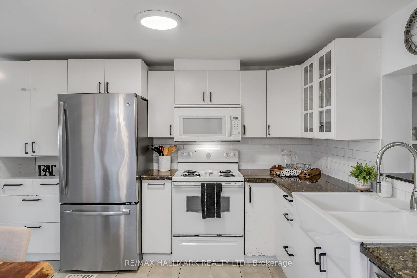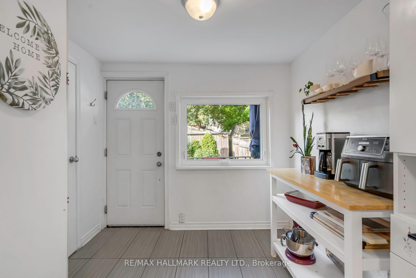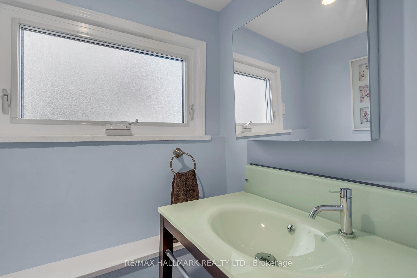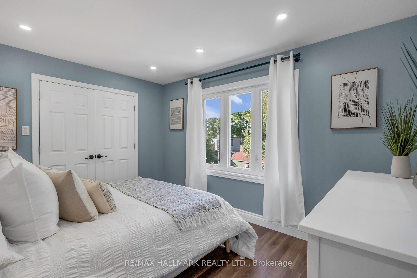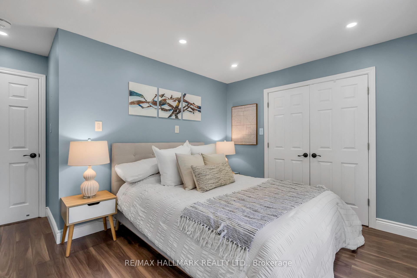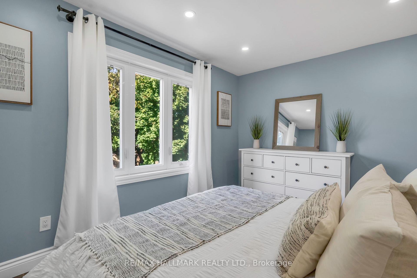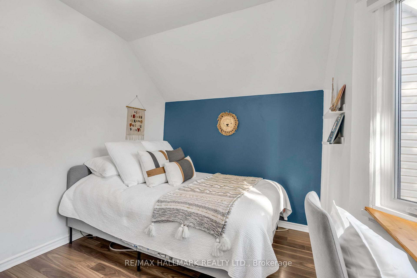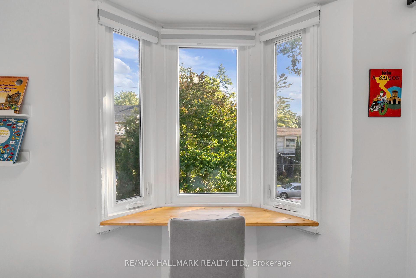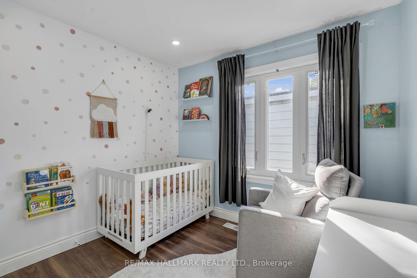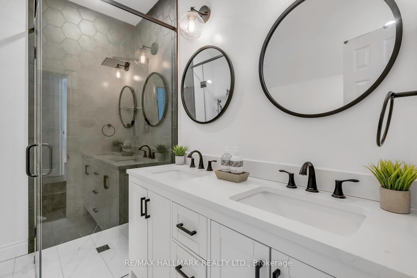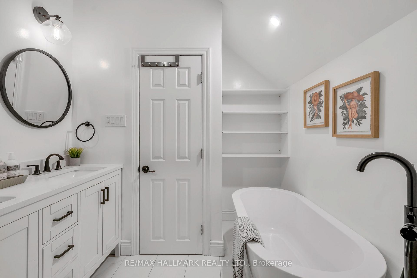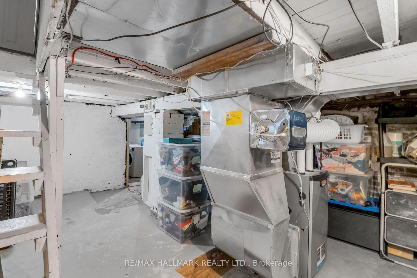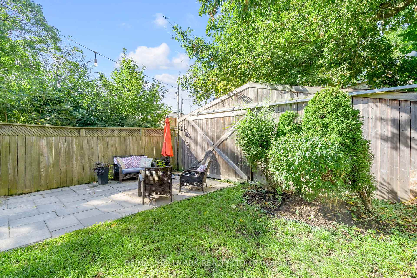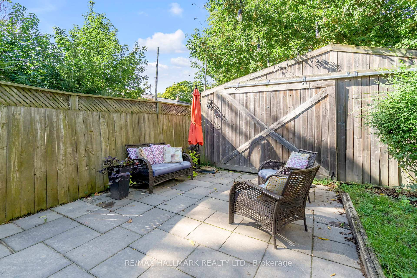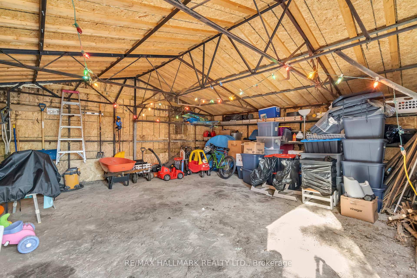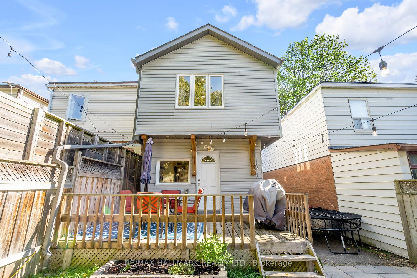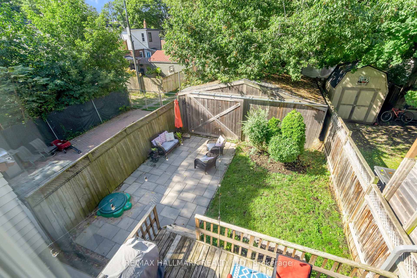$1,199,900
Available - For Sale
Listing ID: E9509701
382 Rhodes Ave , Toronto, M4L 3A5, Ontario
| This detached gem on sought after Rhodes Ave is ready for a new owner and is sure to impress! Recent 2nd floor addition offers 3 upstairs bedrooms and stunning 5 pc bathroom with double sinks, curbless shower and deep soaker tub. Main floor has an open flow and a spacious eat in kitchen with powder room and walk out to the private rear yard with large deck and green space for kids and pets. Out to the driveway, it's private and will park up to 5 cars! Unheard of for Toronto! Tons of extra space for 2 more cars in the double garage, which can also be used for storage, a workshop, music studio or man cave! Garden suite potential to build up to 760 sq ft over 2 levels! This house has so much storage. Full unfinished basement, large kitchen impressive cupboard space and of course the garage at the back! Incredible neighbours and neighbourhood, 15 min walk to Coxwell subway stn. |
| Price | $1,199,900 |
| Taxes: | $5725.00 |
| Address: | 382 Rhodes Ave , Toronto, M4L 3A5, Ontario |
| Lot Size: | 25.00 x 110.00 (Feet) |
| Directions/Cross Streets: | Coxwell and Gerrard |
| Rooms: | 5 |
| Bedrooms: | 3 |
| Bedrooms +: | |
| Kitchens: | 1 |
| Family Room: | Y |
| Basement: | Unfinished |
| Property Type: | Detached |
| Style: | 2-Storey |
| Exterior: | Vinyl Siding |
| Garage Type: | Detached |
| (Parking/)Drive: | Private |
| Drive Parking Spaces: | 5 |
| Pool: | None |
| Fireplace/Stove: | N |
| Heat Source: | Gas |
| Heat Type: | Forced Air |
| Central Air Conditioning: | Central Air |
| Laundry Level: | Lower |
| Sewers: | Sewers |
| Water: | Municipal |
$
%
Years
This calculator is for demonstration purposes only. Always consult a professional
financial advisor before making personal financial decisions.
| Although the information displayed is believed to be accurate, no warranties or representations are made of any kind. |
| RE/MAX HALLMARK REALTY LTD. |
|
|

Dir:
1-866-382-2968
Bus:
416-548-7854
Fax:
416-981-7184
| Virtual Tour | Book Showing | Email a Friend |
Jump To:
At a Glance:
| Type: | Freehold - Detached |
| Area: | Toronto |
| Municipality: | Toronto |
| Neighbourhood: | Greenwood-Coxwell |
| Style: | 2-Storey |
| Lot Size: | 25.00 x 110.00(Feet) |
| Tax: | $5,725 |
| Beds: | 3 |
| Baths: | 2 |
| Fireplace: | N |
| Pool: | None |
Locatin Map:
Payment Calculator:
- Color Examples
- Green
- Black and Gold
- Dark Navy Blue And Gold
- Cyan
- Black
- Purple
- Gray
- Blue and Black
- Orange and Black
- Red
- Magenta
- Gold
- Device Examples

