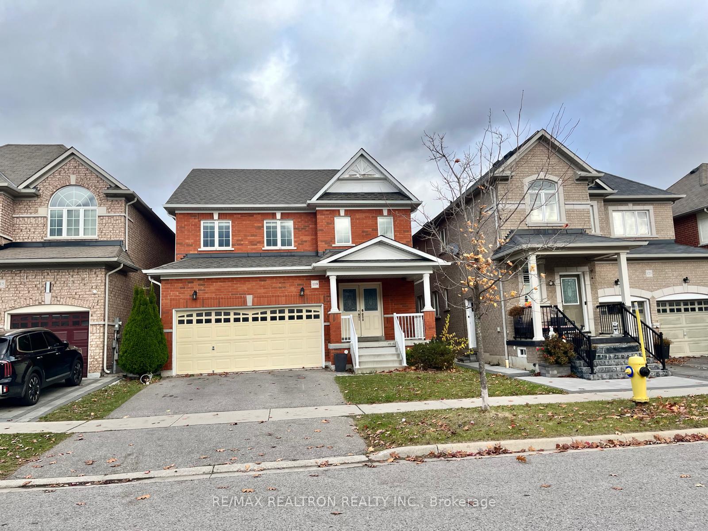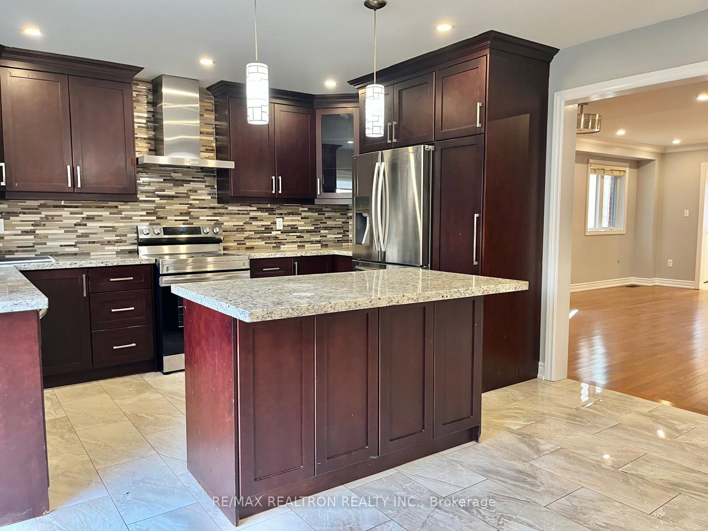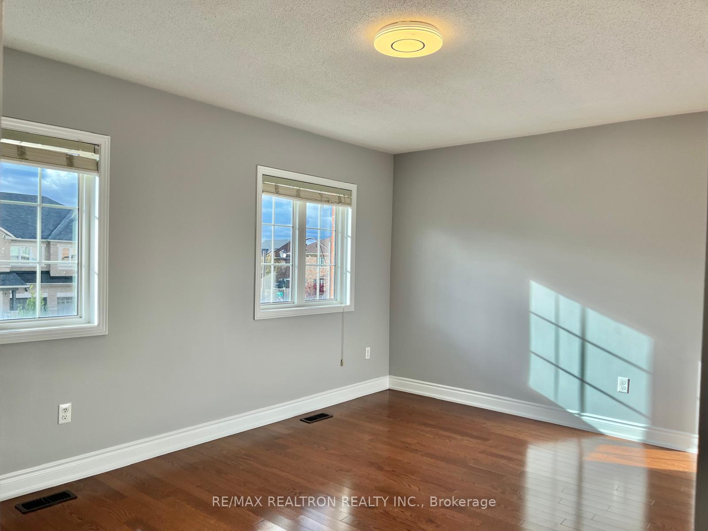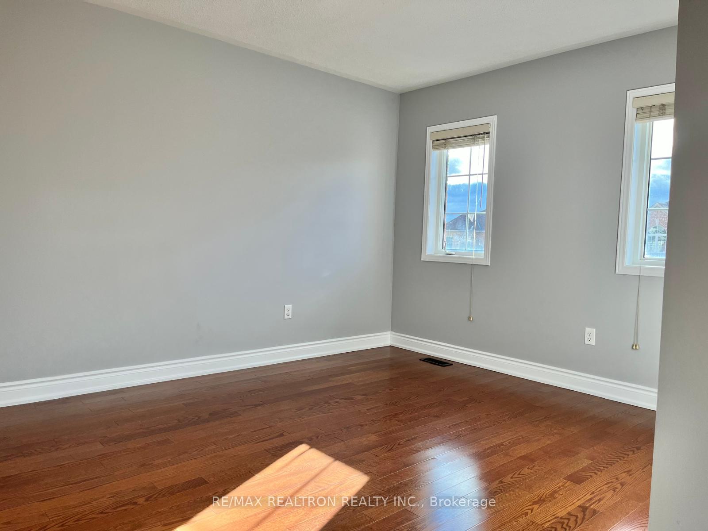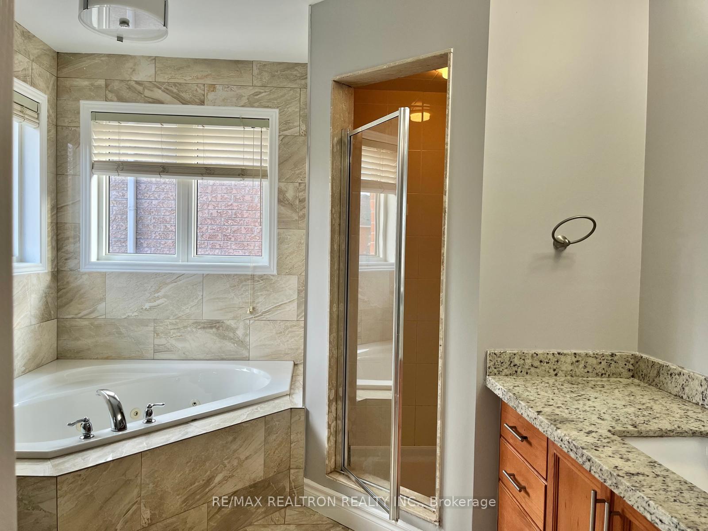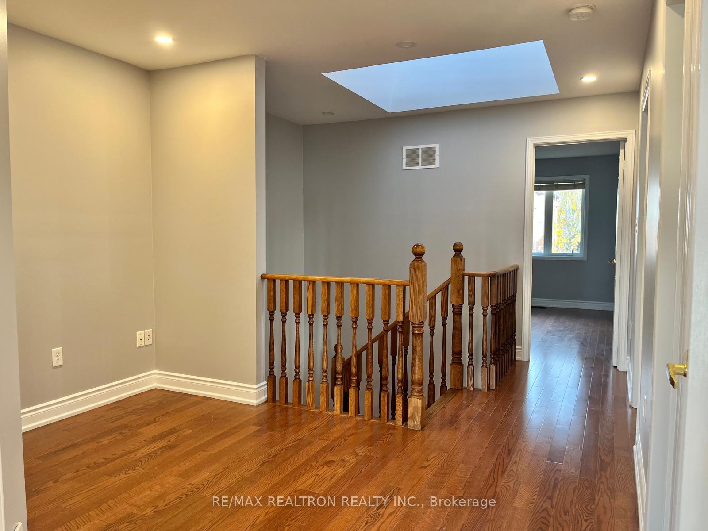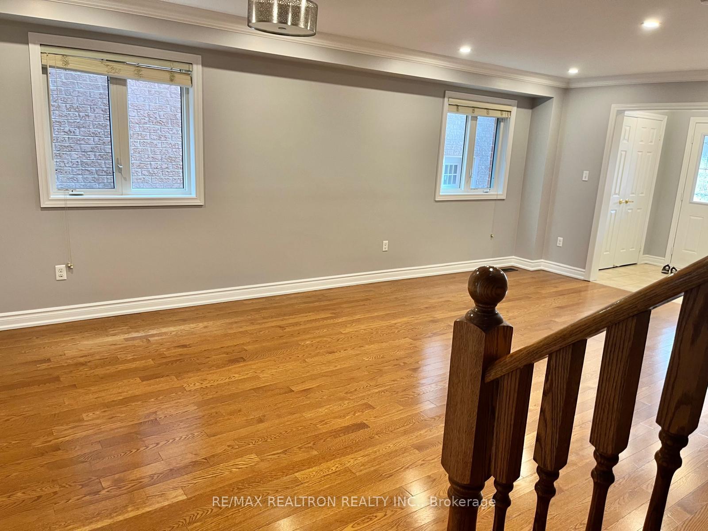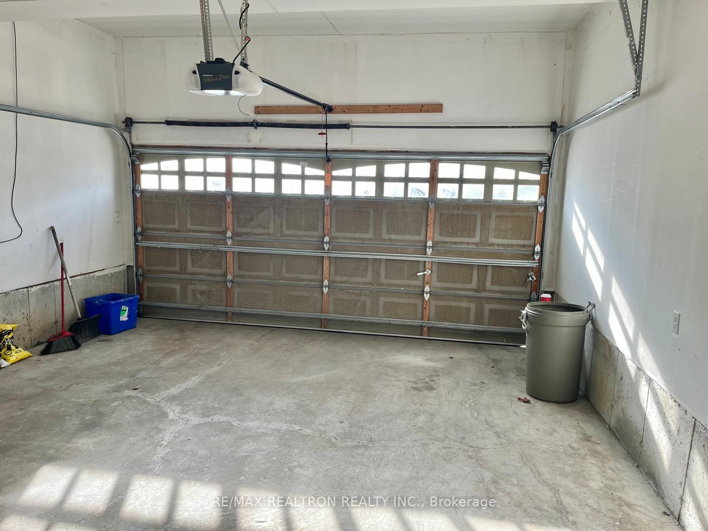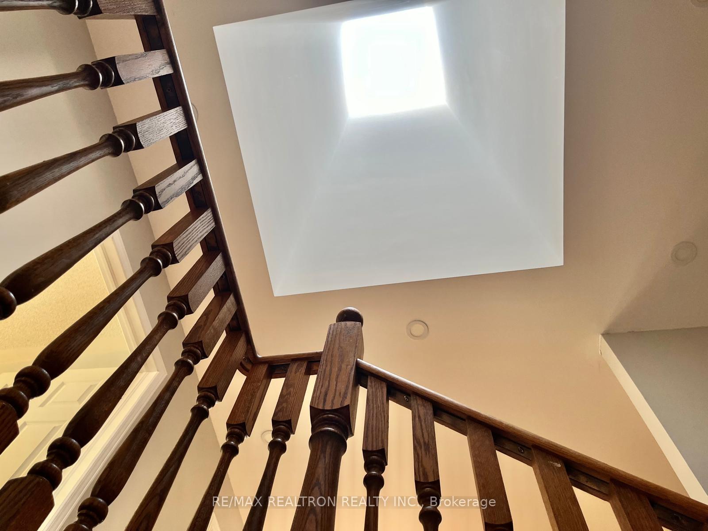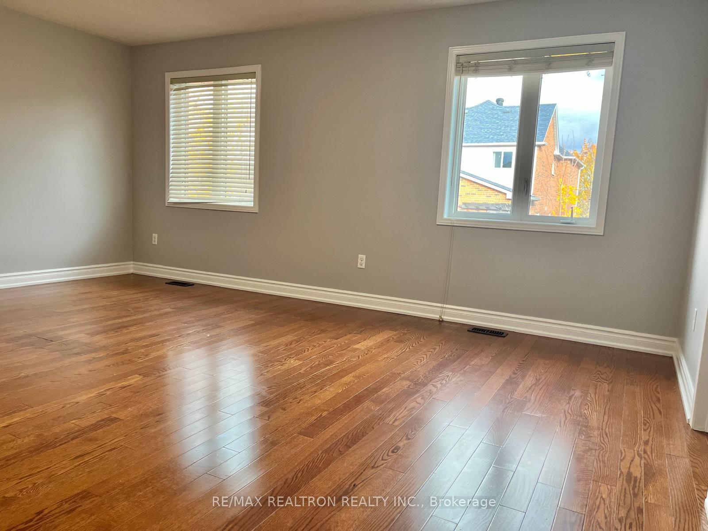$3,700
Available - For Rent
Listing ID: N10412612
119 Duffin Dr , Whitchurch-Stouffville, L4A 0X3, Ontario
| Bright And Spacious Double Garage Detached House, A Grand Oak Staircase & Pot Lights Throughout, Beautifully Renovated Gourmet Kitchen W/ S/S Appliances And Granite Countertops. The Master Suite Offers A Huge Walk-In Closet, Picture Windows And A Four Piece Ensuite Featuring A Jacuzzi Soaker Tub, Porcelain Tile Flooring, Corner Walk-In Shower And Granite Countertops. Second Floor Computer Nook With A Skyroof For Your Very Own In-Home Studies. |
| Extras: Elfs & Window Coverings, S/S Appliances: Fridge, Gas Stove, B/I D/W, Hood Fan And Microwave. Washer & Dryer. A/C & Furnace. |
| Price | $3,700 |
| Address: | 119 Duffin Dr , Whitchurch-Stouffville, L4A 0X3, Ontario |
| Directions/Cross Streets: | Tenth Line /Hoover Park Dr |
| Rooms: | 10 |
| Bedrooms: | 4 |
| Bedrooms +: | |
| Kitchens: | 1 |
| Family Room: | Y |
| Basement: | Full |
| Furnished: | N |
| Property Type: | Detached |
| Style: | 2-Storey |
| Exterior: | Brick |
| Garage Type: | Built-In |
| (Parking/)Drive: | Private |
| Drive Parking Spaces: | 2 |
| Pool: | None |
| Private Entrance: | Y |
| Laundry Access: | Ensuite |
| Fireplace/Stove: | Y |
| Heat Source: | Gas |
| Heat Type: | Forced Air |
| Central Air Conditioning: | Central Air |
| Sewers: | Sewers |
| Water: | Municipal |
| Although the information displayed is believed to be accurate, no warranties or representations are made of any kind. |
| RE/MAX REALTRON REALTY INC. |
|
|

Dir:
1-866-382-2968
Bus:
416-548-7854
Fax:
416-981-7184
| Book Showing | Email a Friend |
Jump To:
At a Glance:
| Type: | Freehold - Detached |
| Area: | York |
| Municipality: | Whitchurch-Stouffville |
| Neighbourhood: | Stouffville |
| Style: | 2-Storey |
| Beds: | 4 |
| Baths: | 3 |
| Fireplace: | Y |
| Pool: | None |
Locatin Map:
- Color Examples
- Green
- Black and Gold
- Dark Navy Blue And Gold
- Cyan
- Black
- Purple
- Gray
- Blue and Black
- Orange and Black
- Red
- Magenta
- Gold
- Device Examples

