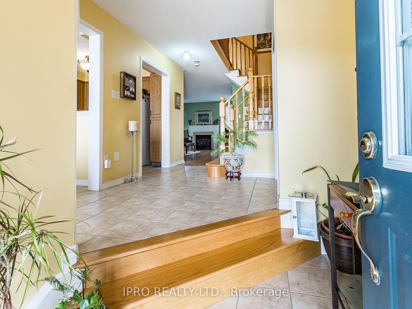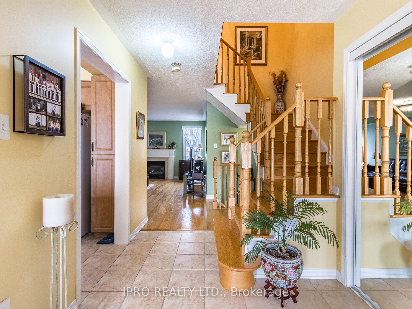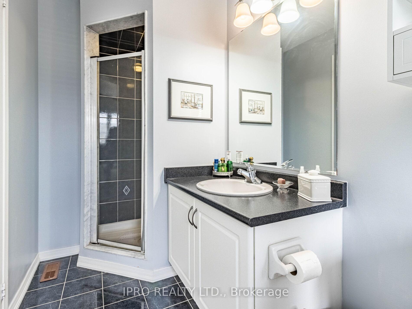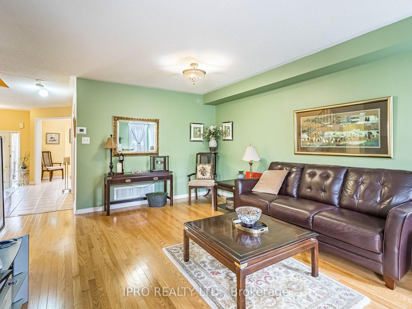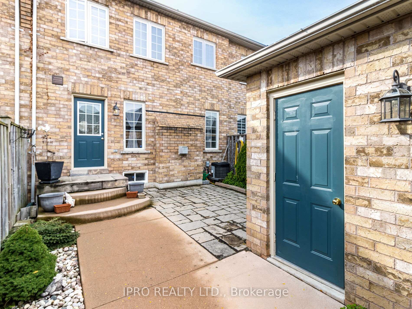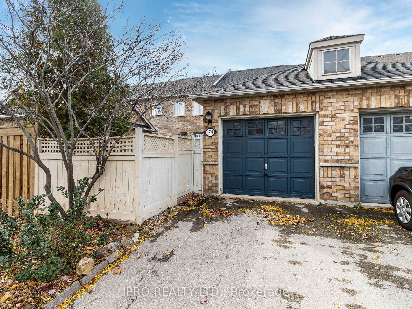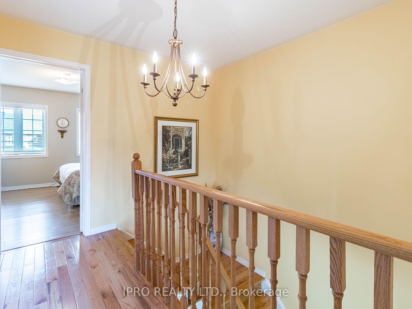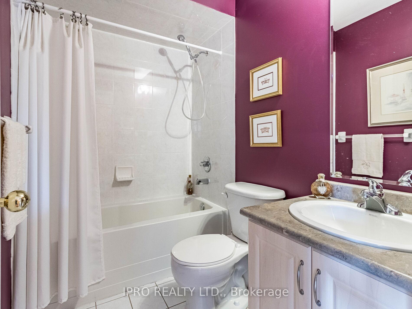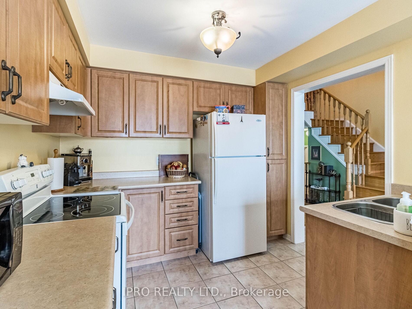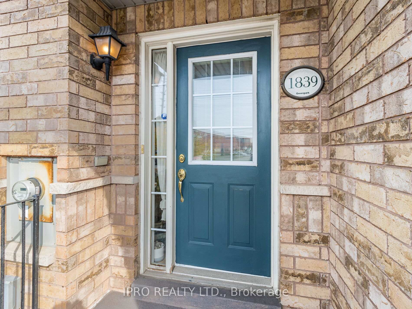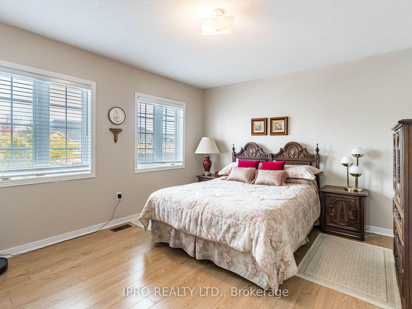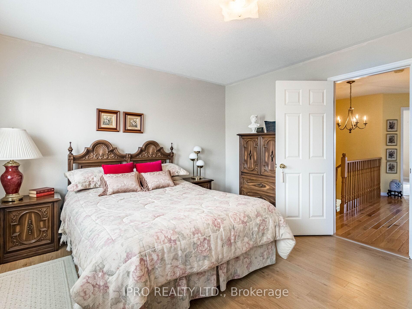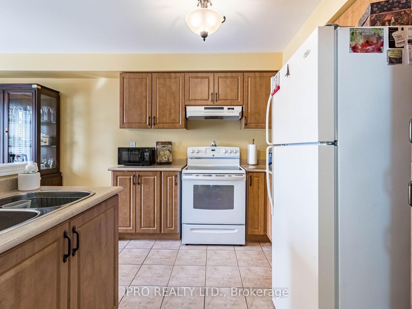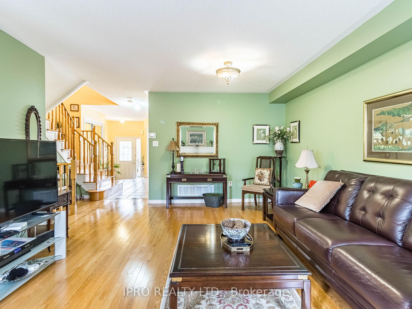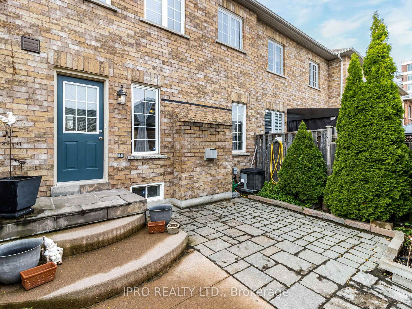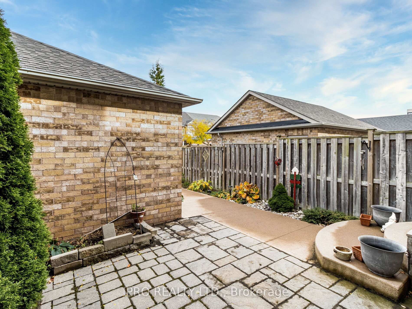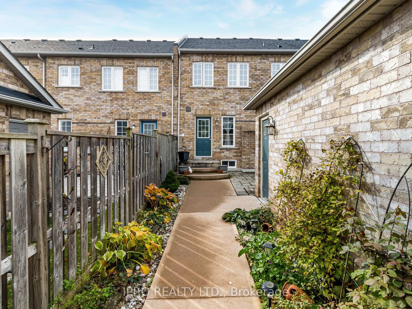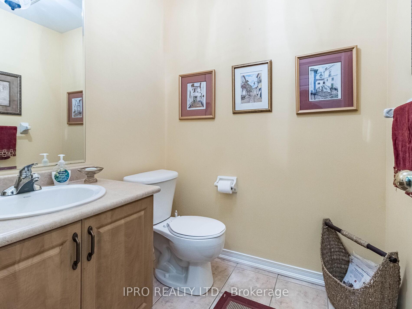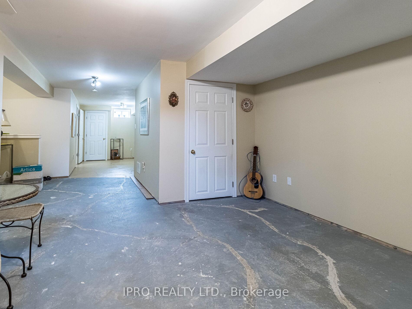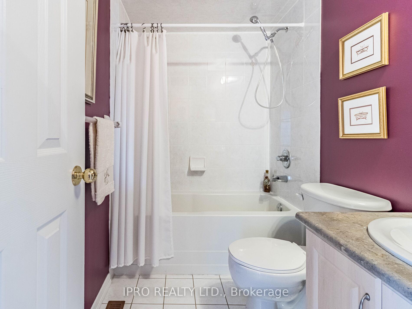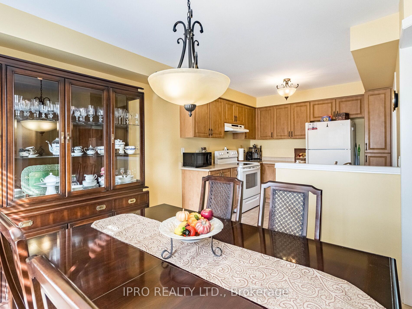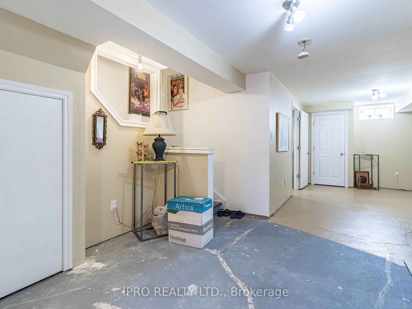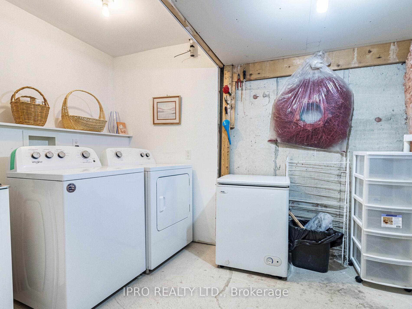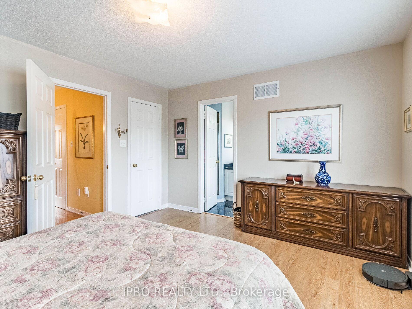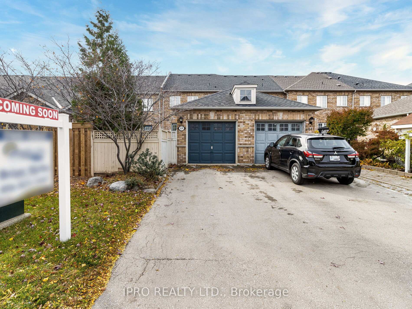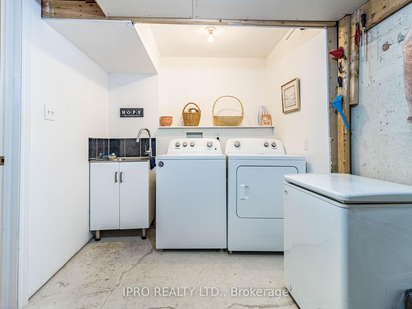$899,988
Available - For Sale
Listing ID: W9924556
1839 Appleby Line , Burlington, L7L 7L7, Ontario
| The Most Perfect Properly Priced Townhome In Appleby, In Burlington Is Now Available! This Well-Maintained, Good Sized Executive All-Brick Freehold Townhouse (WITH NO CRAZY MAINTENANCE FEE) Is Perfect For Downsizers And New Families Alike! Move-In Ready And Filled With Vibrant, Spring Colors, This Bright, Open-Concept Home Offers Both Style And Convenience. The Spacious Living/Dining Area Features Beautiful Hardwood Flooring And A Cozy Gas Fireplace, While The Large Eat-In Kitchen Provides Ample Cabinet And Countertop Space. Enjoy Meals In The Dinette Area That Fits A Full-Sized Table And Dining Cabinet! Upstairs, The Sweeping Oak Staircase Leads To A Generous Master Suite, Complete With A Walk-In Closet And A Full Ensuite With A Separate Shower. The Partially Full Finished Basement Has Dry Walls Up & Painted And Electrical Completed. Just Add The Flooring (NO EXTREME COSTS REQUIRED), And You Have Another Living Space For Students Or In-Laws, Who Need Their Space And Its Ready To Go! Other Updates Include A New Furnace, New Interlocking In Both The Front And Enclosed Backyard, And Spaced Perfect For A Small Herb Or Vegetable Garden. This Home Boasts A Unique Layout With A Detached Garage, Garden Area, And Easy Access To Highway 5 Dundas, QEW, The GO Station, Shopping, Restaurants & Hockey Arena Around The Corner. Don't Miss Out On This Opportunity In Sought-After East Burlington!" |
| Extras: Fridge, Stove, Clothes Washer, Clothes Dryer, Central Air Conditioner, Garage Door Opener |
| Price | $899,988 |
| Taxes: | $3938.88 |
| Address: | 1839 Appleby Line , Burlington, L7L 7L7, Ontario |
| Lot Size: | 20.53 x 102.58 (Feet) |
| Directions/Cross Streets: | Appleby & Ironstone |
| Rooms: | 10 |
| Rooms +: | 2 |
| Bedrooms: | 3 |
| Bedrooms +: | |
| Kitchens: | 1 |
| Family Room: | N |
| Basement: | Finished, Part Fin |
| Approximatly Age: | 16-30 |
| Property Type: | Att/Row/Twnhouse |
| Style: | 2-Storey |
| Exterior: | Brick |
| Garage Type: | Detached |
| (Parking/)Drive: | Private |
| Drive Parking Spaces: | 2 |
| Pool: | None |
| Approximatly Age: | 16-30 |
| Approximatly Square Footage: | 1500-2000 |
| Property Features: | Place Of Wor, Public Transit, School, School Bus Route |
| Fireplace/Stove: | Y |
| Heat Source: | Gas |
| Heat Type: | Forced Air |
| Central Air Conditioning: | Central Air |
| Laundry Level: | Lower |
| Elevator Lift: | N |
| Sewers: | Sewers |
| Water: | Municipal |
| Water Supply Types: | Unknown |
| Utilities-Cable: | Y |
| Utilities-Hydro: | Y |
| Utilities-Gas: | Y |
| Utilities-Telephone: | Y |
$
%
Years
This calculator is for demonstration purposes only. Always consult a professional
financial advisor before making personal financial decisions.
| Although the information displayed is believed to be accurate, no warranties or representations are made of any kind. |
| IPRO REALTY LTD. |
|
|

Dir:
1-866-382-2968
Bus:
416-548-7854
Fax:
416-981-7184
| Virtual Tour | Book Showing | Email a Friend |
Jump To:
At a Glance:
| Type: | Freehold - Att/Row/Twnhouse |
| Area: | Halton |
| Municipality: | Burlington |
| Neighbourhood: | Appleby |
| Style: | 2-Storey |
| Lot Size: | 20.53 x 102.58(Feet) |
| Approximate Age: | 16-30 |
| Tax: | $3,938.88 |
| Beds: | 3 |
| Baths: | 3 |
| Fireplace: | Y |
| Pool: | None |
Locatin Map:
Payment Calculator:
- Color Examples
- Green
- Black and Gold
- Dark Navy Blue And Gold
- Cyan
- Black
- Purple
- Gray
- Blue and Black
- Orange and Black
- Red
- Magenta
- Gold
- Device Examples

