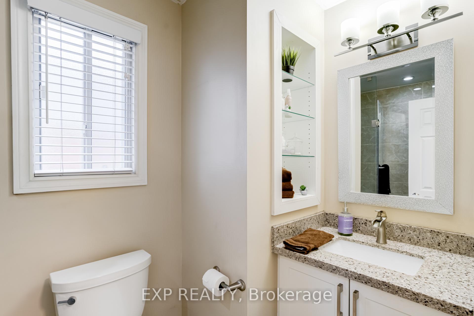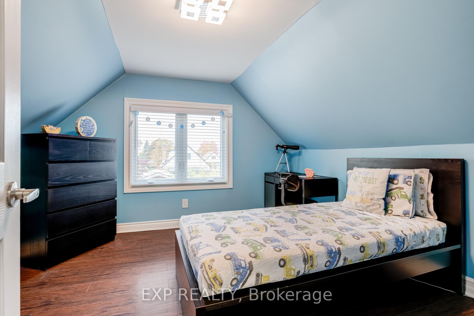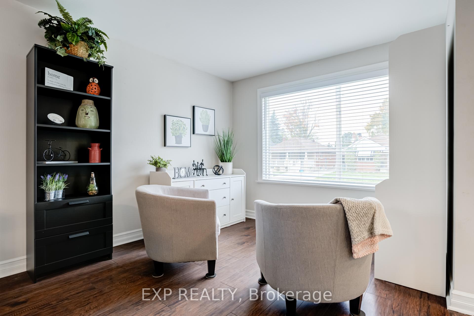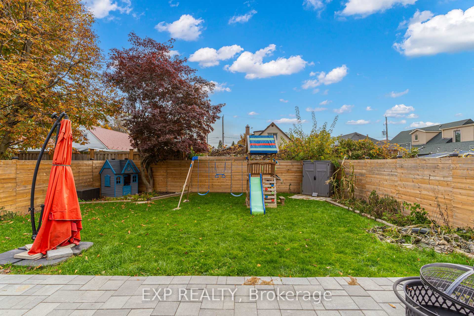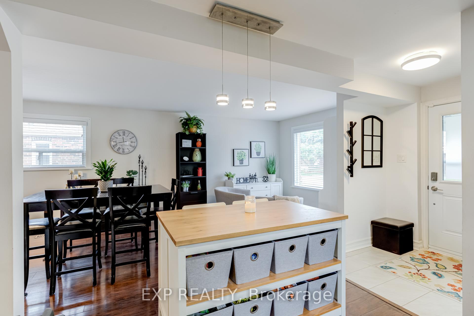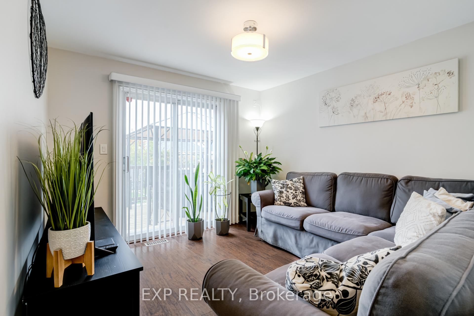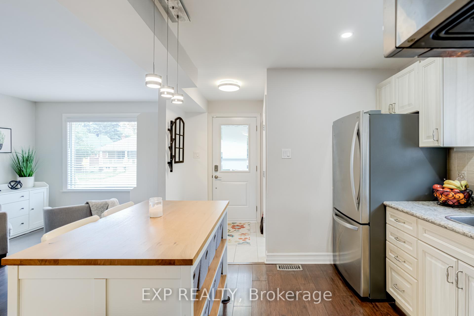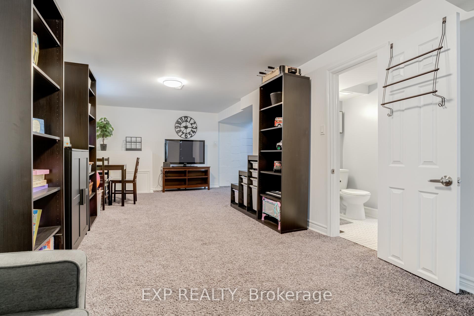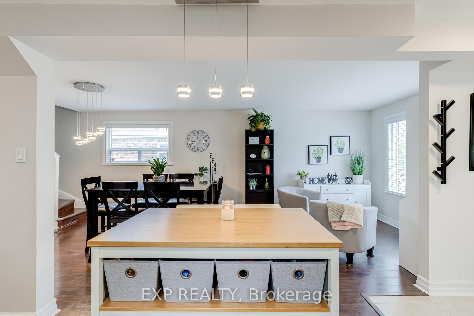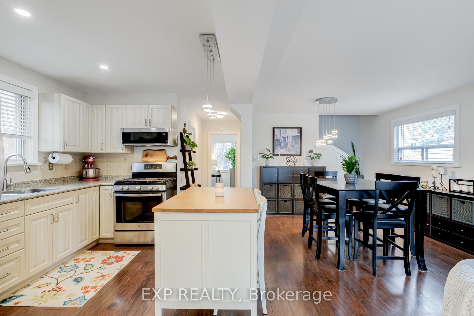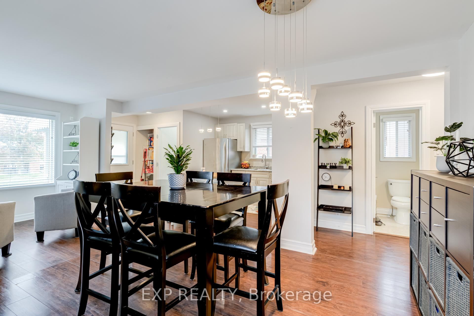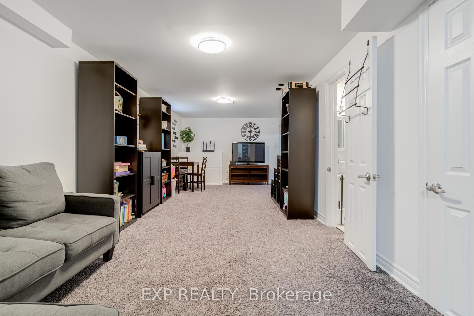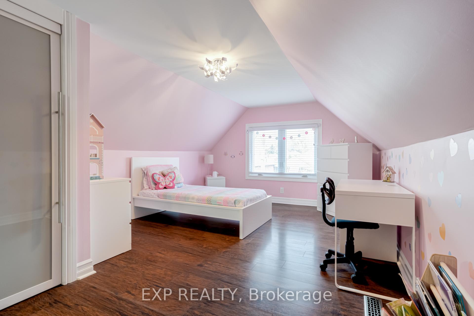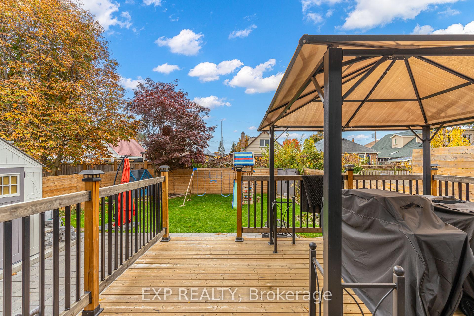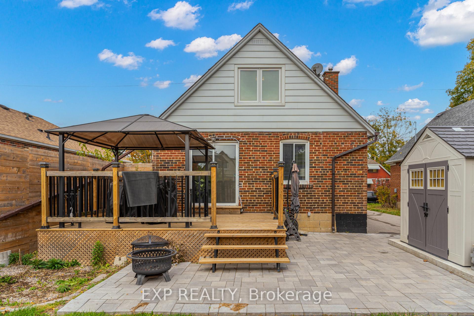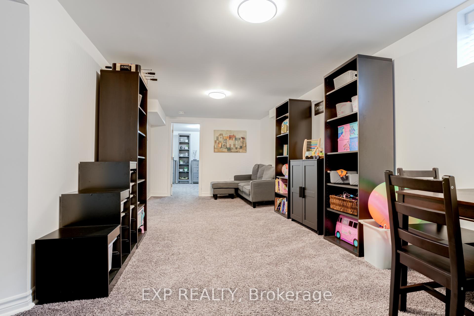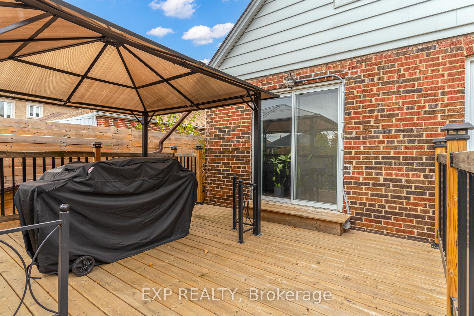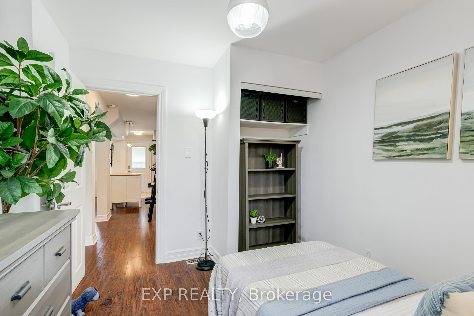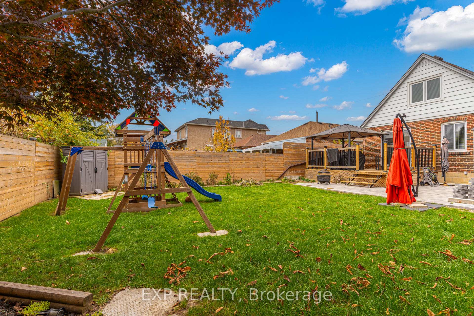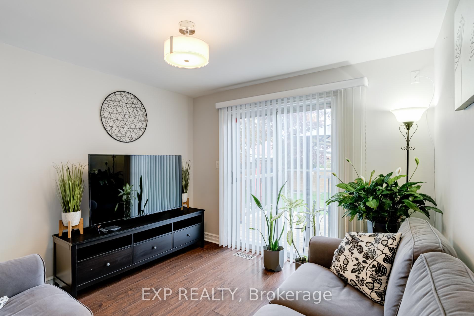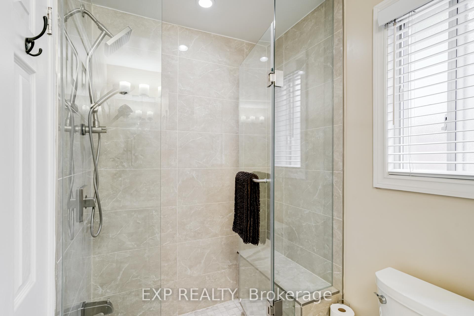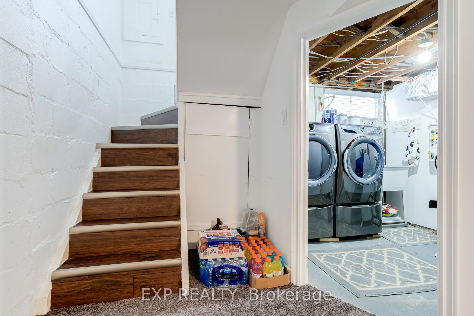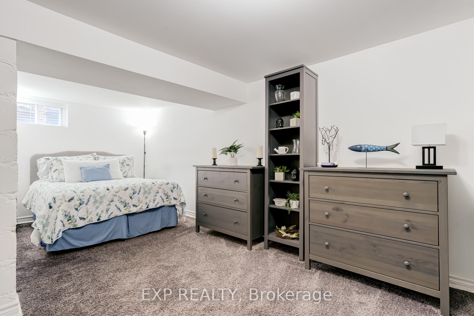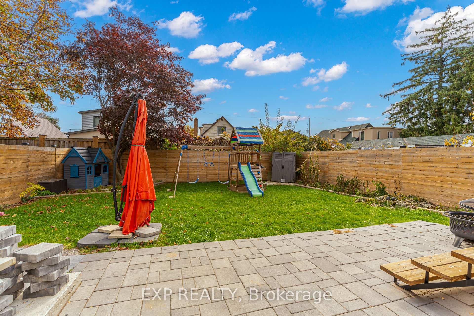$998,800
Available - For Sale
Listing ID: W9770481
17 Westchester Rd , Toronto, M6M 2S4, Ontario
| Discover Unbeatable Value At 17 Westchester Rd. The Open-Concept Kitchen With A Breakfast Bar Overlooks A Sunlit Dining Area, Creating A Seamless Flow For Everyday Living And Hosting Gatherings. A Separate Entrance To The Basement Opens Up Potential For An In-Law Suite. Step Out To The South-Facing Rear Deck, A Sun-Filled Haven Leading To An Entertainer's Dream Backyard, Ideal For Private Gatherings And Relaxation. With Generously Sized Bedrooms, A Spacious Private Drive, And Inviting Living Spaces, This Home Offers A Blend Of Comfort, Style, And Functionality Wrapped Up In An Incredible Value. One Bedroom Currently Being Used As A Cozy Family Room Retreat, Easy To Convert Back To A Bedroom. |
| Extras: Garden Suite Permitted, See Attached Report. |
| Price | $998,800 |
| Taxes: | $3912.64 |
| Address: | 17 Westchester Rd , Toronto, M6M 2S4, Ontario |
| Lot Size: | 40.00 x 110.00 (Feet) |
| Directions/Cross Streets: | Lawrence/Blackcreek |
| Rooms: | 7 |
| Rooms +: | 2 |
| Bedrooms: | 4 |
| Bedrooms +: | 1 |
| Kitchens: | 1 |
| Family Room: | N |
| Basement: | Finished, Sep Entrance |
| Property Type: | Detached |
| Style: | 1 1/2 Storey |
| Exterior: | Brick |
| Garage Type: | None |
| (Parking/)Drive: | Private |
| Drive Parking Spaces: | 4 |
| Pool: | None |
| Fireplace/Stove: | N |
| Heat Source: | Gas |
| Heat Type: | Forced Air |
| Central Air Conditioning: | Central Air |
| Sewers: | Sewers |
| Water: | Municipal |
$
%
Years
This calculator is for demonstration purposes only. Always consult a professional
financial advisor before making personal financial decisions.
| Although the information displayed is believed to be accurate, no warranties or representations are made of any kind. |
| EXP REALTY |
|
|

Dir:
1-866-382-2968
Bus:
416-548-7854
Fax:
416-981-7184
| Book Showing | Email a Friend |
Jump To:
At a Glance:
| Type: | Freehold - Detached |
| Area: | Toronto |
| Municipality: | Toronto |
| Neighbourhood: | Brookhaven-Amesbury |
| Style: | 1 1/2 Storey |
| Lot Size: | 40.00 x 110.00(Feet) |
| Tax: | $3,912.64 |
| Beds: | 4+1 |
| Baths: | 2 |
| Fireplace: | N |
| Pool: | None |
Locatin Map:
Payment Calculator:
- Color Examples
- Green
- Black and Gold
- Dark Navy Blue And Gold
- Cyan
- Black
- Purple
- Gray
- Blue and Black
- Orange and Black
- Red
- Magenta
- Gold
- Device Examples

