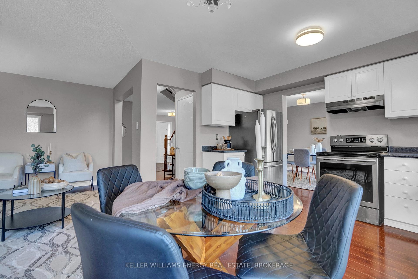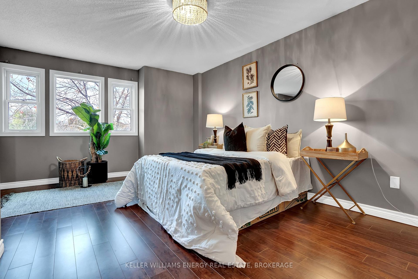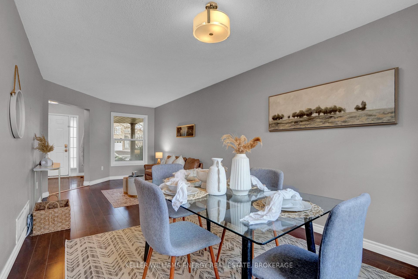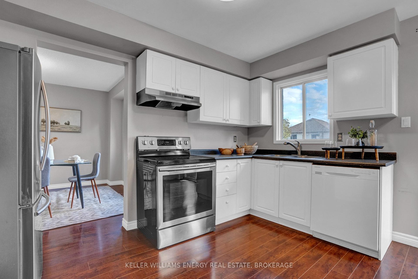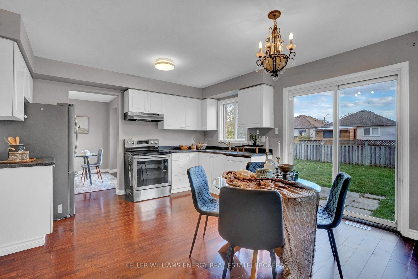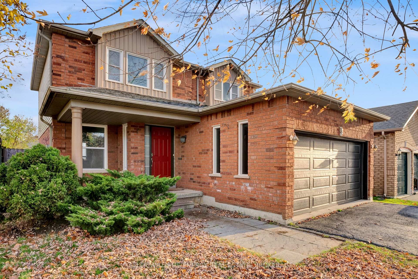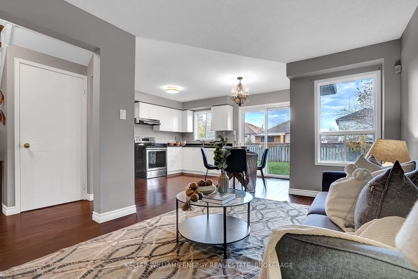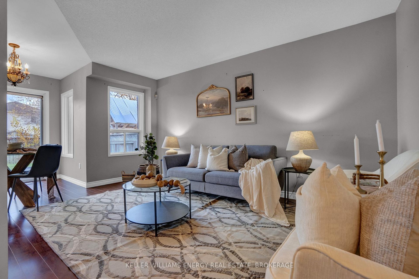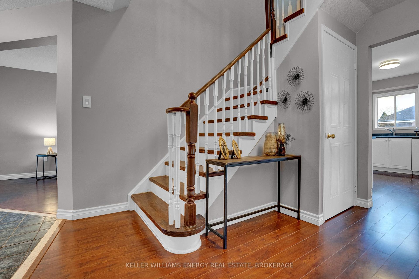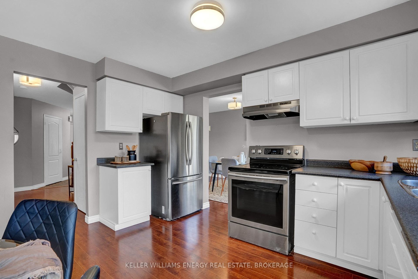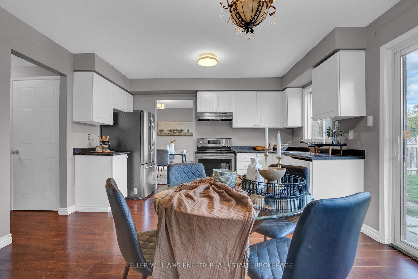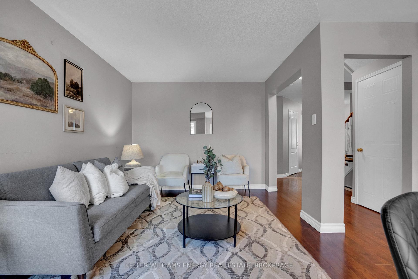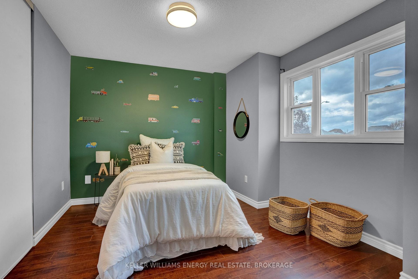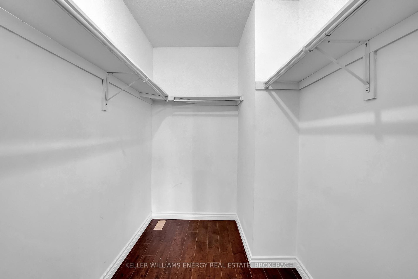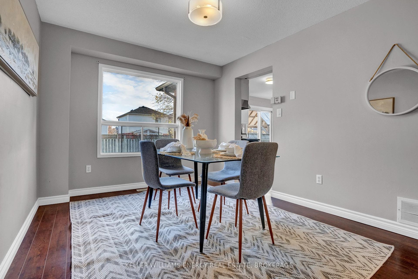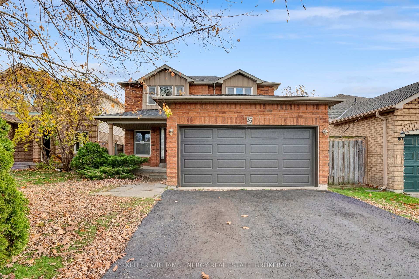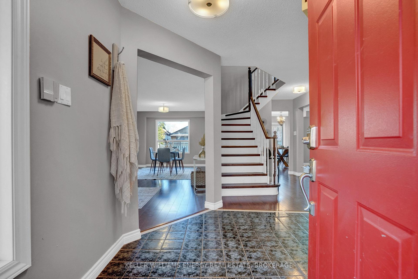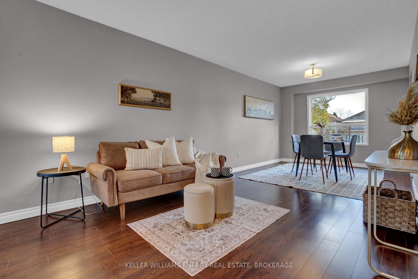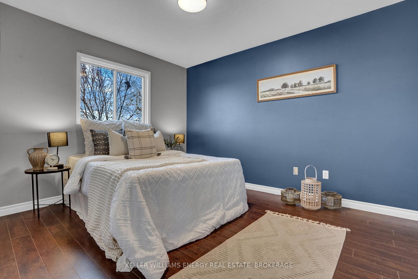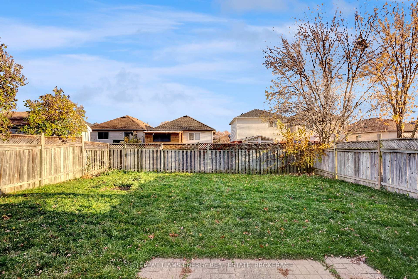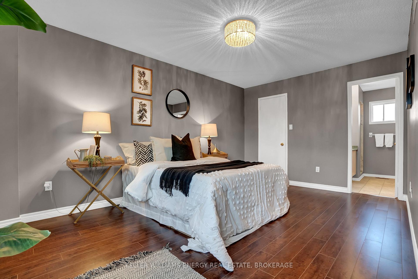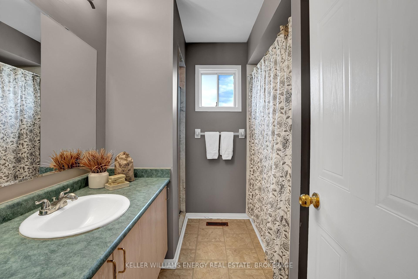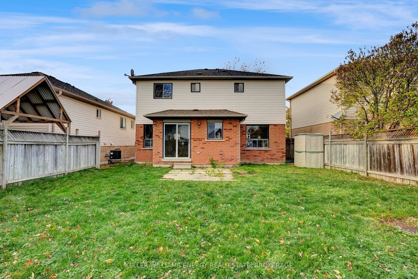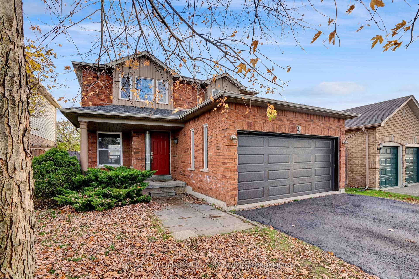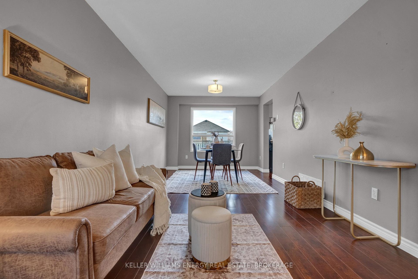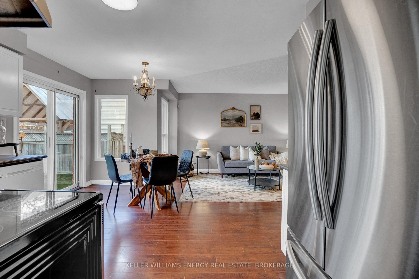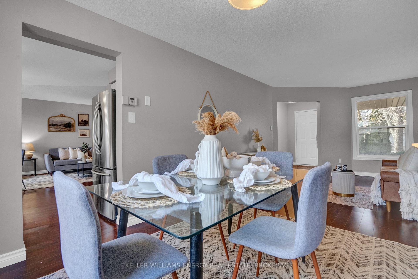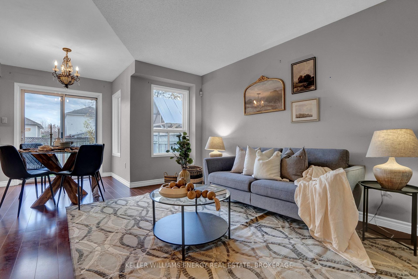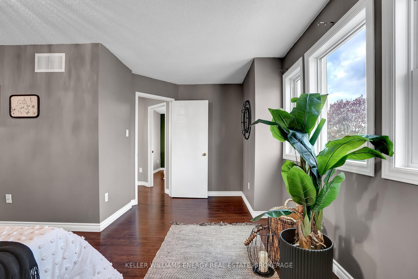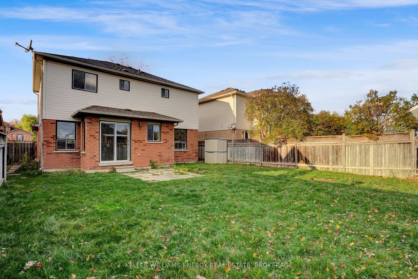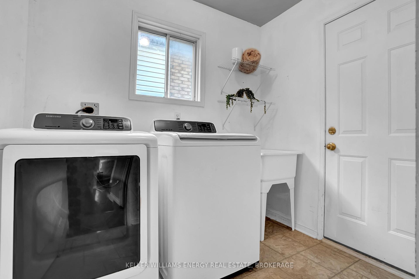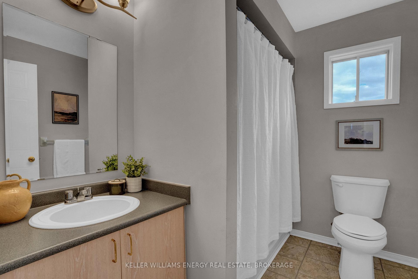$750,000
Available - For Sale
Listing ID: E10412117
35 Goodwin Ave , Clarington, L1C 4Z5, Ontario
| This lovely 2-storey home, nestled in lovely family friendly area of Bowmanville close to parks, schools & shopping offers 3 spacious bedrooms and 2.5 baths. This 1715 sq ft home is perfect for growing families with the main floor featuring an open-concept living and dining area, with hardwood floors that flow seamlessly throughout, providing a warm and inviting atmosphere. The kitchen is combined with the family room, creating a perfect space for entertaining. With a convenient walkout to the backyard, indoor-outdoor living is a breeze. A well-placed laundry room with direct access to the garage offers added convenience for busy households, and a 2-piece powder room completes the main level.Upstairs, the primary bedroom offers a spacious retreat with a walk-in closet and a 4-piece ensuite bath. Two additional bedrooms provide ample space for family, guests, or a home office, all serviced by a second 4-piece bath.The unfinished basement is a blank canvas, ready for your personal touch. Whether you envision a recreation room, home gym, or additional living space, the possibilities are endless.This home combines functionality with comfort, offering a versatile layout to suit your lifestyle. Offers to be reviewed on November 12th at 4:00 pm. |
| Price | $750,000 |
| Taxes: | $5061.44 |
| Address: | 35 Goodwin Ave , Clarington, L1C 4Z5, Ontario |
| Lot Size: | 40.03 x 114.83 (Feet) |
| Directions/Cross Streets: | Scugog & Goodwin |
| Rooms: | 7 |
| Bedrooms: | 3 |
| Bedrooms +: | |
| Kitchens: | 1 |
| Family Room: | Y |
| Basement: | Unfinished |
| Property Type: | Detached |
| Style: | 2-Storey |
| Exterior: | Brick, Vinyl Siding |
| Garage Type: | Attached |
| (Parking/)Drive: | Pvt Double |
| Drive Parking Spaces: | 2 |
| Pool: | None |
| Fireplace/Stove: | N |
| Heat Source: | Gas |
| Heat Type: | Forced Air |
| Central Air Conditioning: | Central Air |
| Laundry Level: | Main |
| Sewers: | Sewers |
| Water: | Municipal |
$
%
Years
This calculator is for demonstration purposes only. Always consult a professional
financial advisor before making personal financial decisions.
| Although the information displayed is believed to be accurate, no warranties or representations are made of any kind. |
| KELLER WILLIAMS ENERGY REAL ESTATE, BROKERAGE |
|
|

Dir:
1-866-382-2968
Bus:
416-548-7854
Fax:
416-981-7184
| Virtual Tour | Book Showing | Email a Friend |
Jump To:
At a Glance:
| Type: | Freehold - Detached |
| Area: | Durham |
| Municipality: | Clarington |
| Neighbourhood: | Bowmanville |
| Style: | 2-Storey |
| Lot Size: | 40.03 x 114.83(Feet) |
| Tax: | $5,061.44 |
| Beds: | 3 |
| Baths: | 3 |
| Fireplace: | N |
| Pool: | None |
Locatin Map:
Payment Calculator:
- Color Examples
- Green
- Black and Gold
- Dark Navy Blue And Gold
- Cyan
- Black
- Purple
- Gray
- Blue and Black
- Orange and Black
- Red
- Magenta
- Gold
- Device Examples

