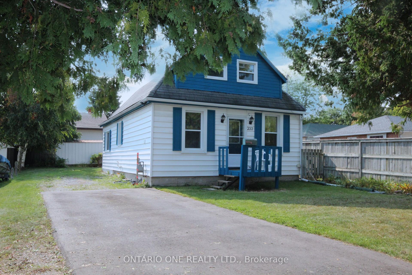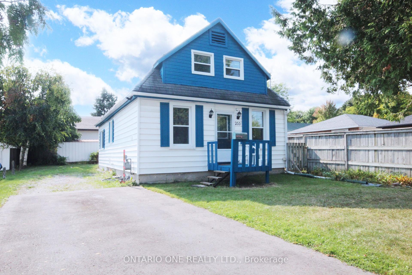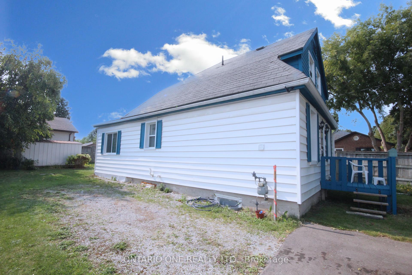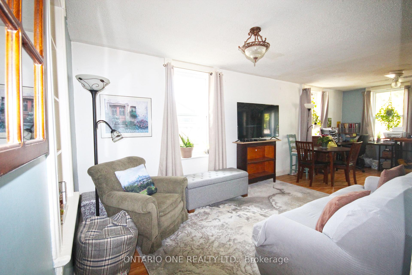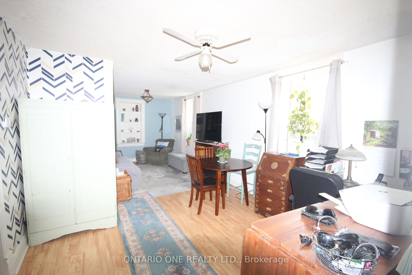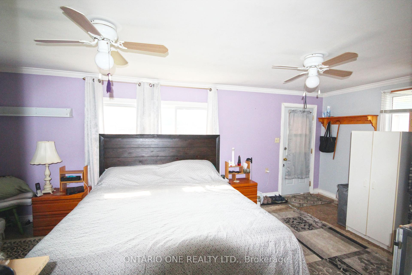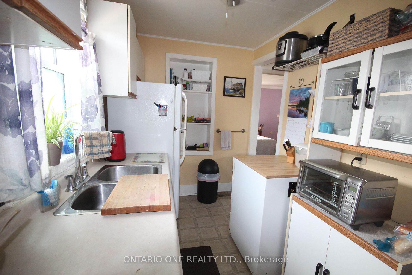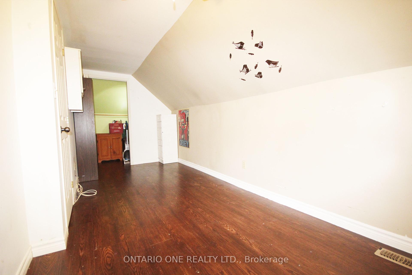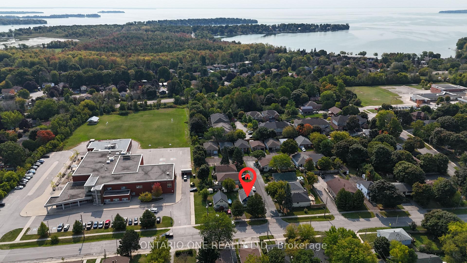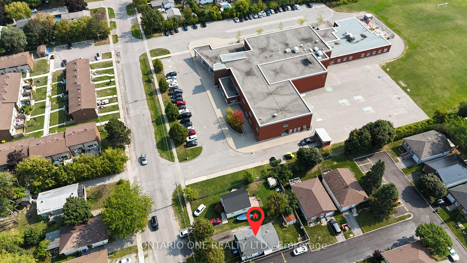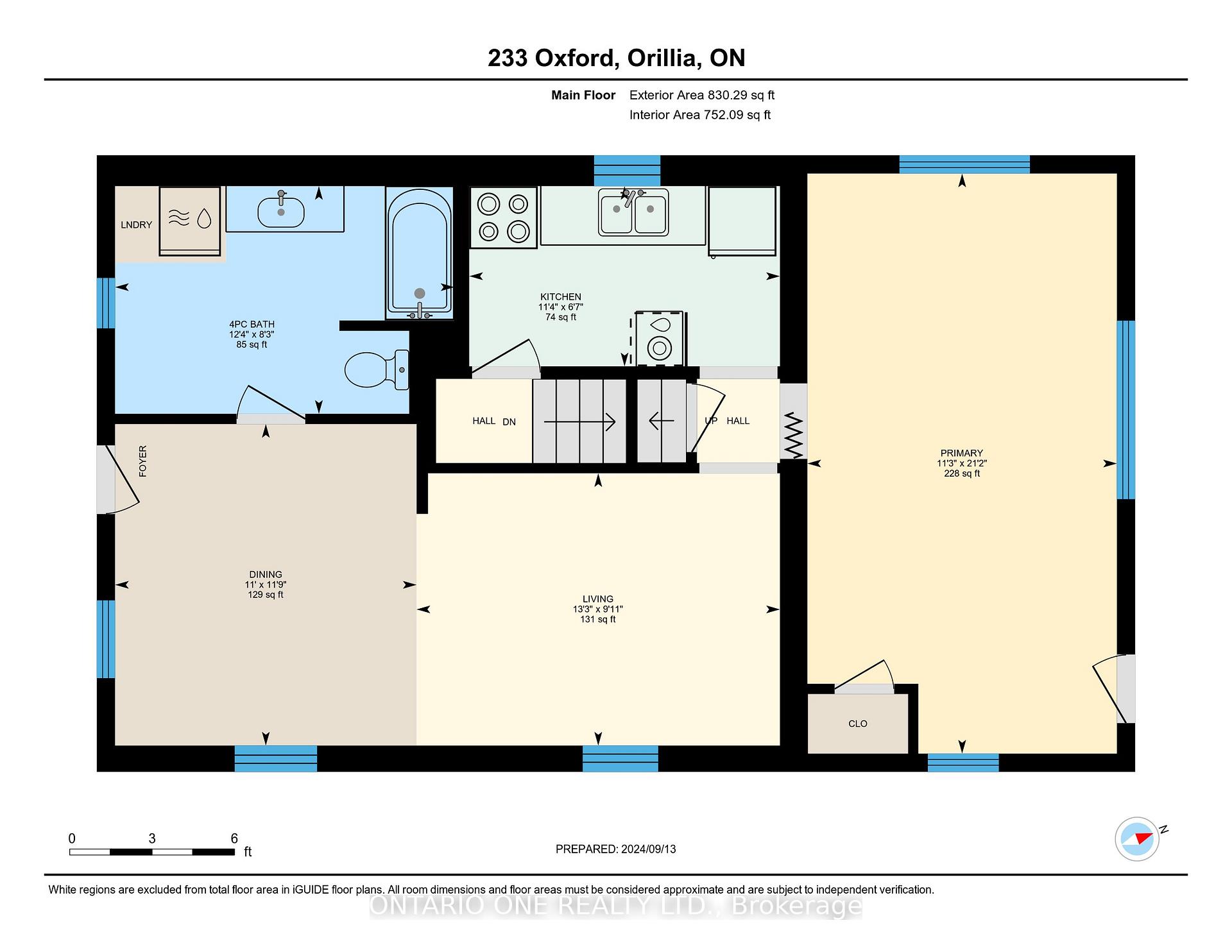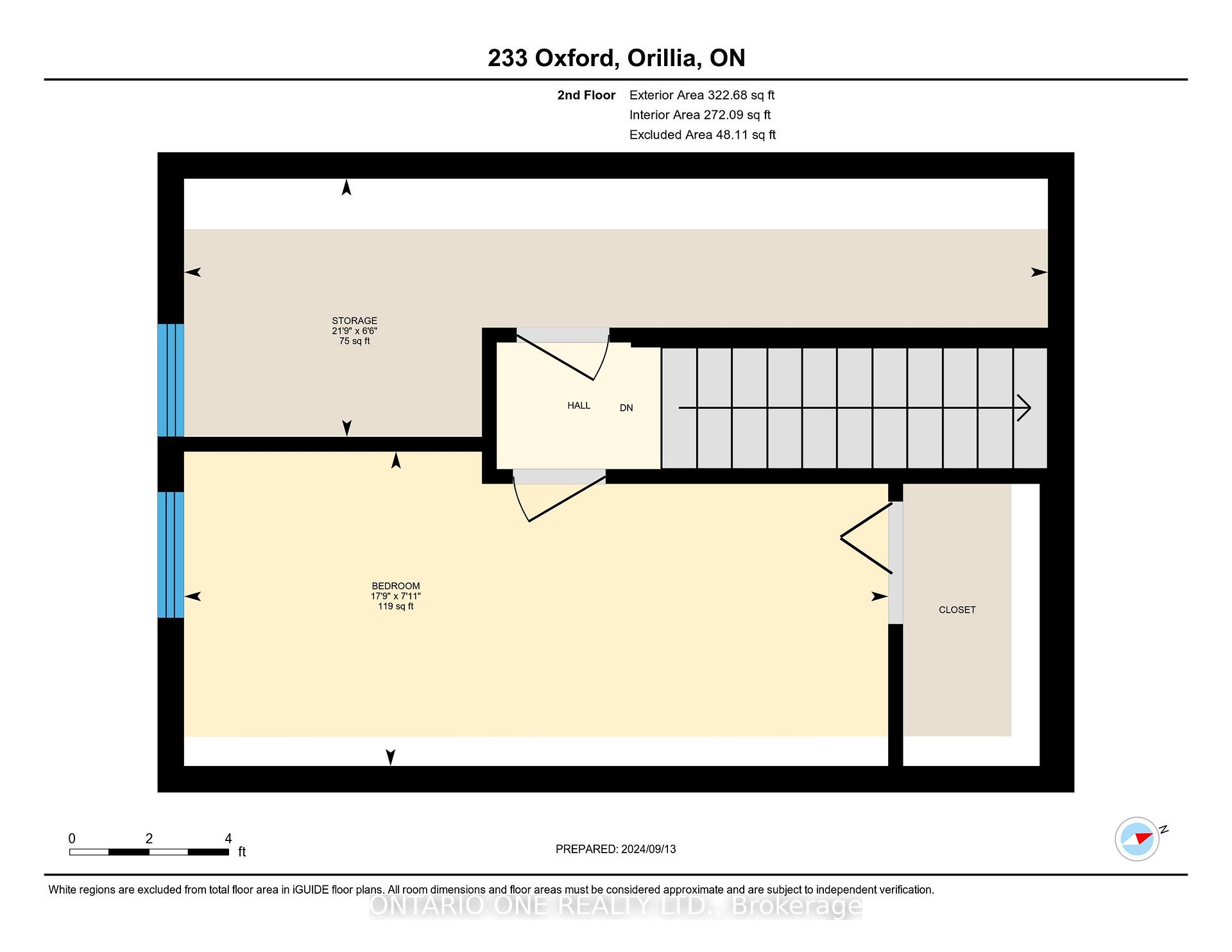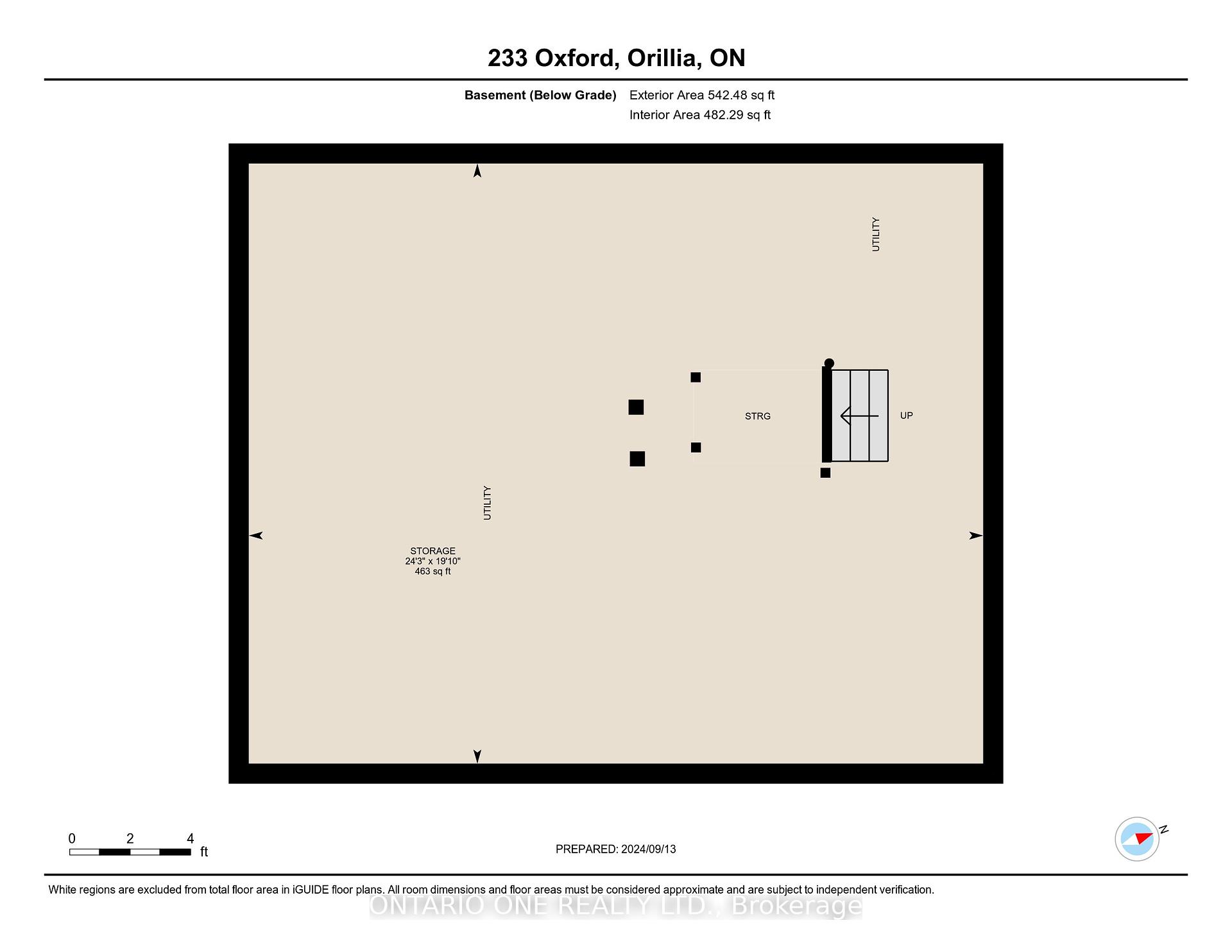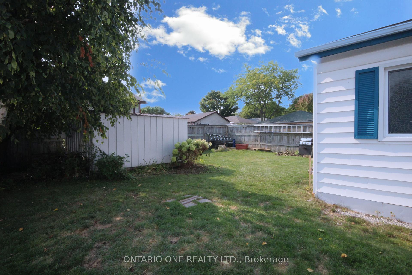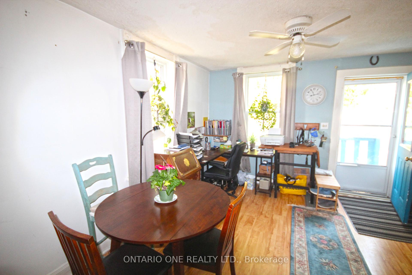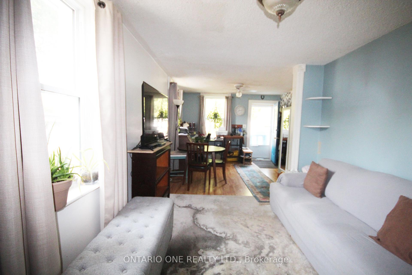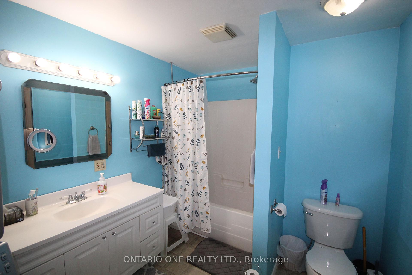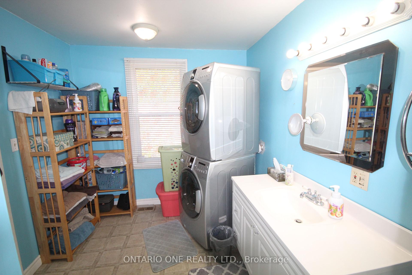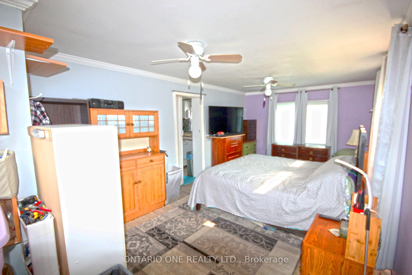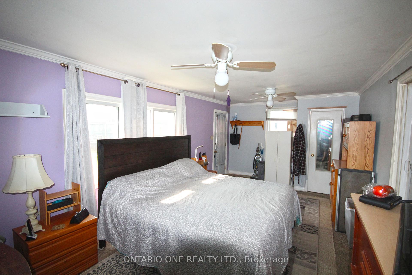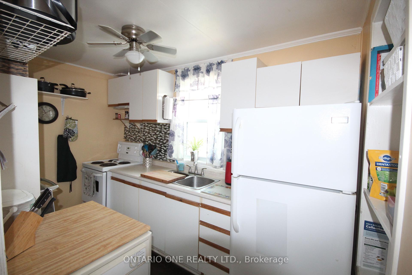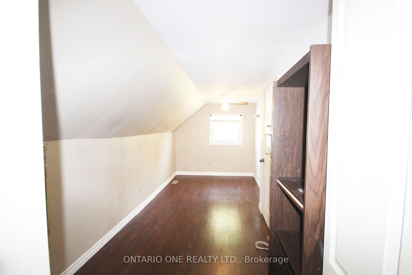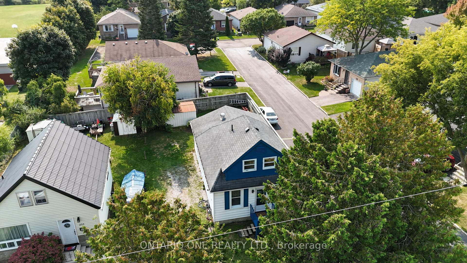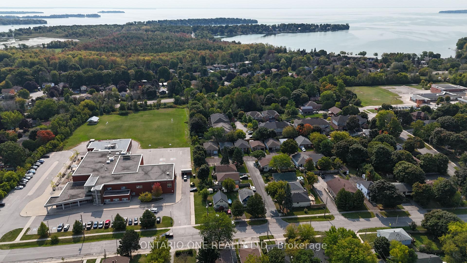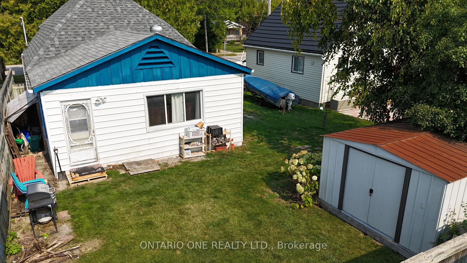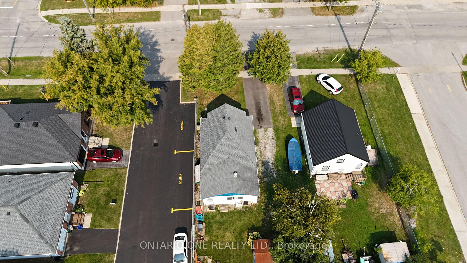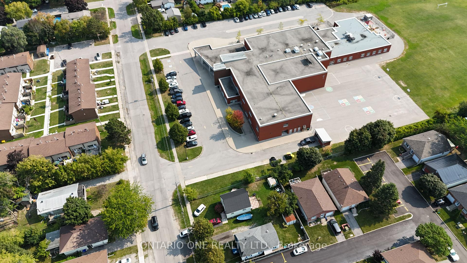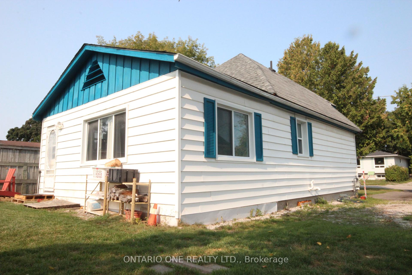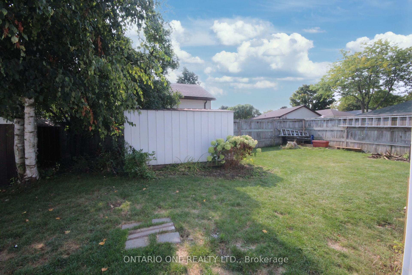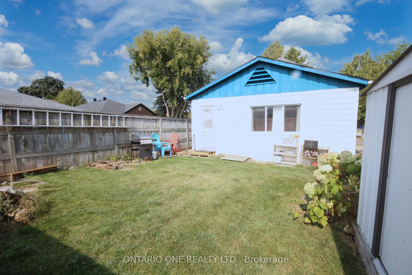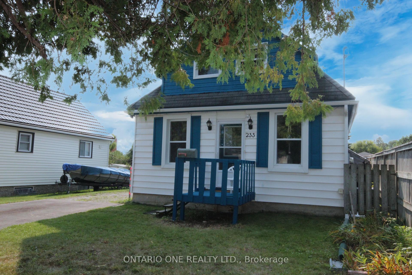$439,900
Available - For Sale
Listing ID: S9350590
233 Oxford St , Orillia, L3V 1H6, Ontario
| This 2 bedroom + office home offers the perfect blend of comfort and convenience in a family-friendly neighborhood. It is ideal for first-time buyers or those looking to downsize. Situated just two doors down from St. Bernards Catholic School, a 5-minute walk to Regent Park Public School, or less than a 15-minute walk to Orillia Christian School, this location is a dream for families. Plus, Orillias Fire Station 1 is less than a minute car ride providing the potential for insurance savings. Nearby parks and playgrounds provide plenty of outdoor space for kids to enjoy. For commuters, quick access to Highway 12 and Highway 11 makes getting around a breeze. The main floor features a comfortable primary bedroom with direct access to the backyard, along with the convenience of main floor laundry. Central air conditioning and an owned on-demand hot water system ensure both comfort and energy efficiency year-round. This charming home not only offers a great living space but also delivers an ideal lifestyle, with schools, parks, and highways close at hand-combining peaceful living with ultimate convenience. Visit our website for more details! |
| Price | $439,900 |
| Taxes: | $2678.00 |
| Address: | 233 Oxford St , Orillia, L3V 1H6, Ontario |
| Lot Size: | 43.28 x 100.00 (Feet) |
| Acreage: | < .50 |
| Directions/Cross Streets: | Gill Street & Oxford Street |
| Rooms: | 7 |
| Bedrooms: | 2 |
| Bedrooms +: | |
| Kitchens: | 1 |
| Family Room: | N |
| Basement: | Unfinished |
| Property Type: | Detached |
| Style: | 1 1/2 Storey |
| Exterior: | Vinyl Siding |
| Garage Type: | None |
| (Parking/)Drive: | Private |
| Drive Parking Spaces: | 2 |
| Pool: | None |
| Other Structures: | Garden Shed |
| Approximatly Square Footage: | 1100-1500 |
| Property Features: | Level, Park, School |
| Fireplace/Stove: | N |
| Heat Source: | Gas |
| Heat Type: | Forced Air |
| Central Air Conditioning: | Central Air |
| Laundry Level: | Main |
| Elevator Lift: | N |
| Sewers: | Sewers |
| Water: | Municipal |
| Utilities-Cable: | A |
| Utilities-Hydro: | A |
| Utilities-Gas: | A |
| Utilities-Telephone: | A |
$
%
Years
This calculator is for demonstration purposes only. Always consult a professional
financial advisor before making personal financial decisions.
| Although the information displayed is believed to be accurate, no warranties or representations are made of any kind. |
| ONTARIO ONE REALTY LTD. |
|
|

Dir:
1-866-382-2968
Bus:
416-548-7854
Fax:
416-981-7184
| Virtual Tour | Book Showing | Email a Friend |
Jump To:
At a Glance:
| Type: | Freehold - Detached |
| Area: | Simcoe |
| Municipality: | Orillia |
| Neighbourhood: | Orillia |
| Style: | 1 1/2 Storey |
| Lot Size: | 43.28 x 100.00(Feet) |
| Tax: | $2,678 |
| Beds: | 2 |
| Baths: | 1 |
| Fireplace: | N |
| Pool: | None |
Locatin Map:
Payment Calculator:
- Color Examples
- Green
- Black and Gold
- Dark Navy Blue And Gold
- Cyan
- Black
- Purple
- Gray
- Blue and Black
- Orange and Black
- Red
- Magenta
- Gold
- Device Examples

