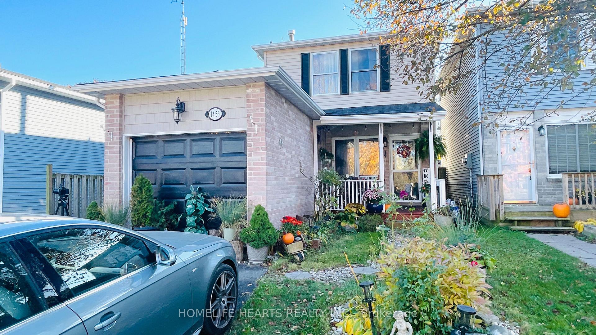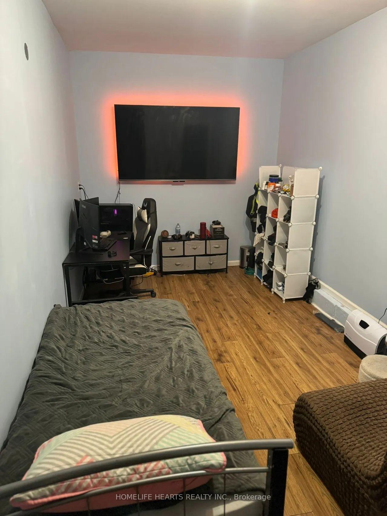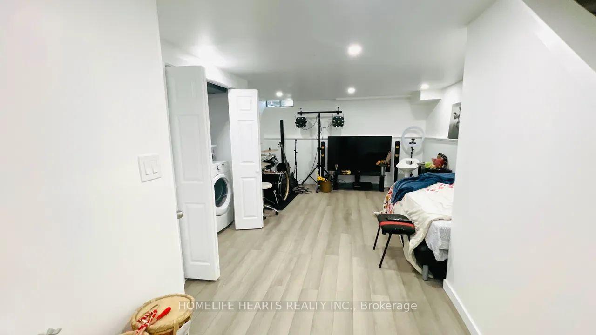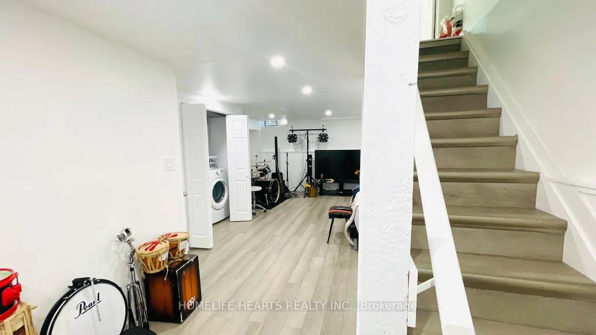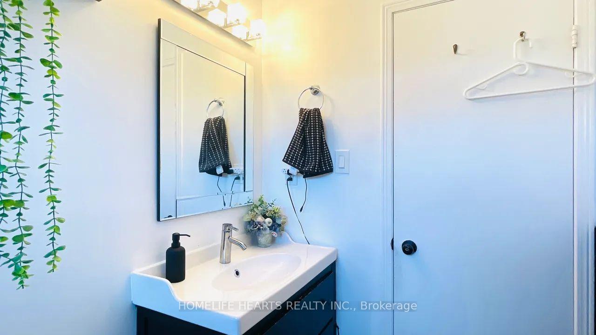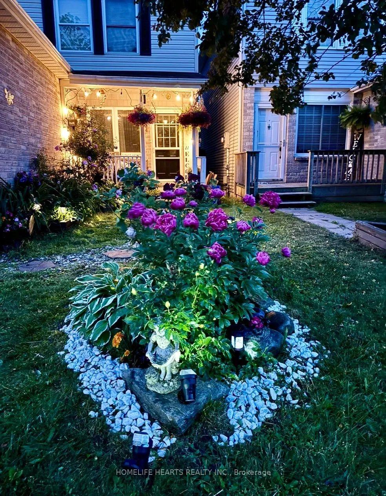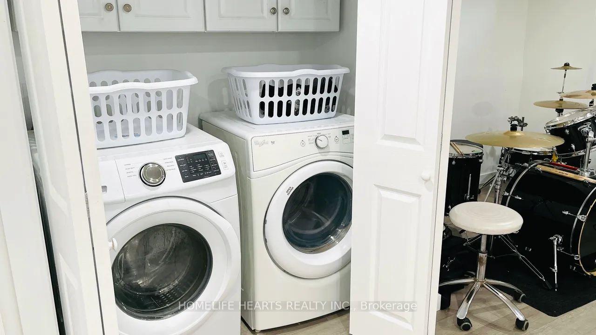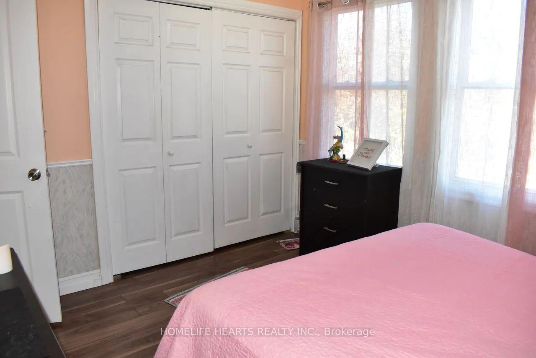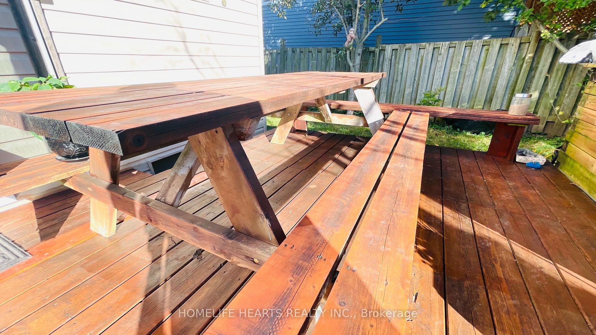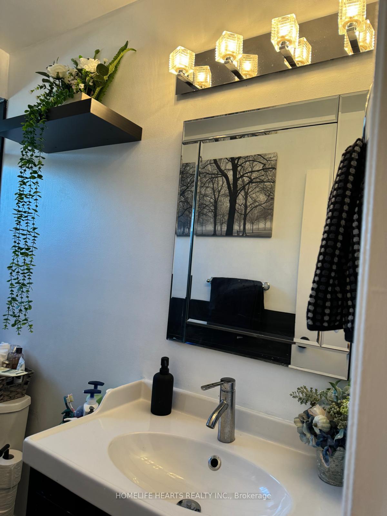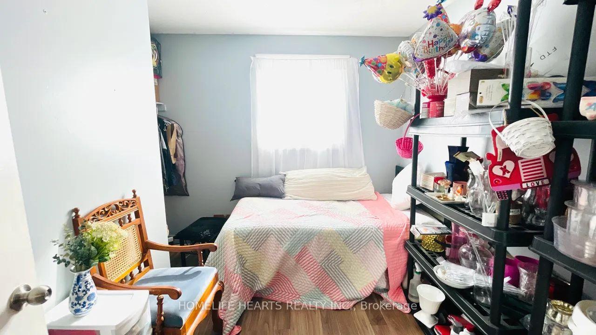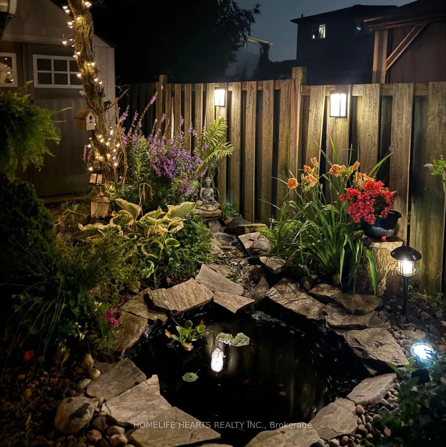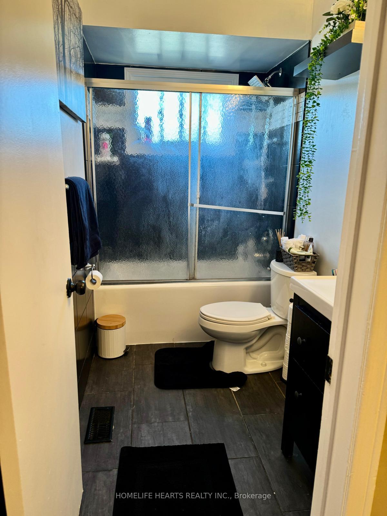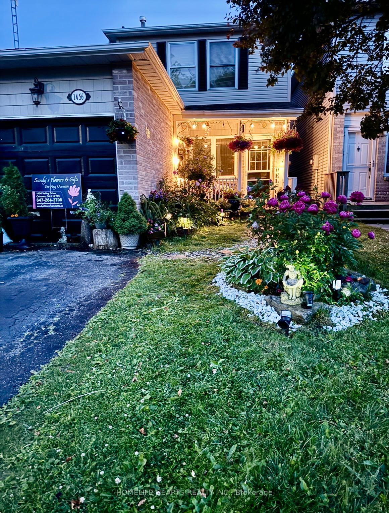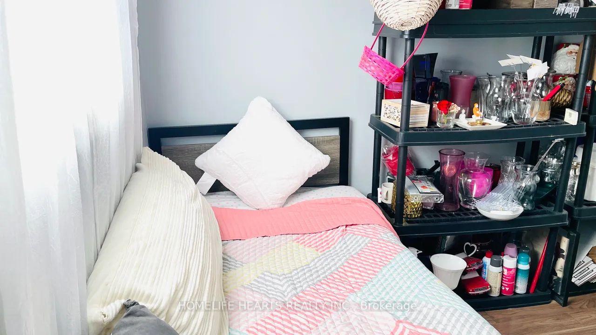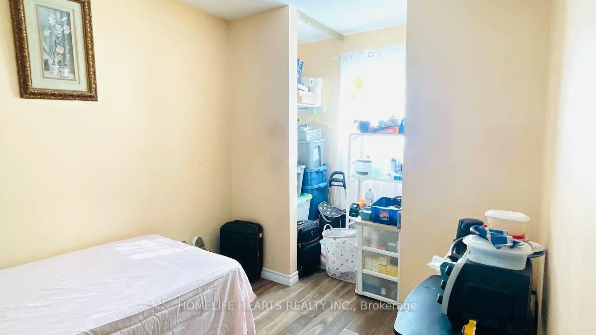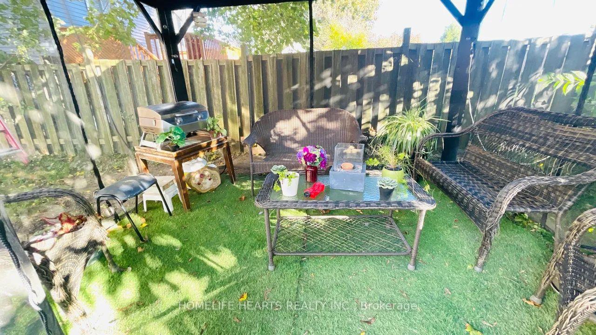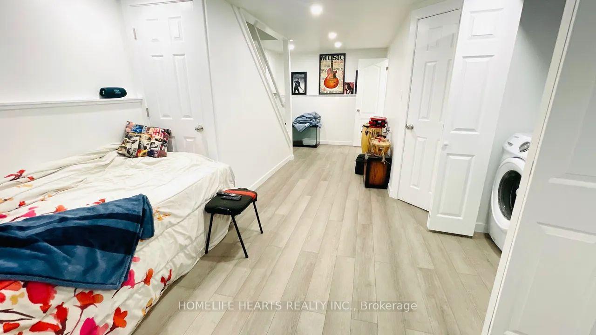$699,000
Available - For Sale
Listing ID: E9514761
1456 Valley Dr , Oshawa, L1J 7Z3, Ontario
| Stunning Newly Painted 3 Bedroom And 2 Full Washrooms In Oshawa Lakeview Neighborhood. Front Into A Creek With Bike Trails. Beautiful Landscape Backyard With A Gazebo And A Pond. Newly Renovated Finished Basement With Full Washroom. Family Room/Bedroom On The Main Floor. New Pantry Cupboards With Quartz Countertops. Steps To Lake Ontario And Lakeview Park. Minutes To 401, Go Station, And All Amenities. Roof 2016 With A Lifetime Warranty. Walls Brick And Vinyl 2016, AC 2018, Furnace 2024 |
| Extras: Stainless Steel Fridge, Stove In The Kitchen, And Washer And Dryer. All Electrical Light Fixtures And All Window Coverings. |
| Price | $699,000 |
| Taxes: | $3274.30 |
| Address: | 1456 Valley Dr , Oshawa, L1J 7Z3, Ontario |
| Lot Size: | 34.09 x 100.00 (Feet) |
| Directions/Cross Streets: | Simcoe St. And Valley Dr. |
| Rooms: | 5 |
| Rooms +: | 1 |
| Bedrooms: | 3 |
| Bedrooms +: | |
| Kitchens: | 1 |
| Family Room: | N |
| Basement: | Finished, Full |
| Property Type: | Detached |
| Style: | 2-Storey |
| Exterior: | Alum Siding, Brick |
| Garage Type: | Attached |
| (Parking/)Drive: | Private |
| Drive Parking Spaces: | 2 |
| Pool: | None |
| Fireplace/Stove: | N |
| Heat Source: | Gas |
| Heat Type: | Forced Air |
| Central Air Conditioning: | Central Air |
| Sewers: | Sewers |
| Water: | Municipal |
$
%
Years
This calculator is for demonstration purposes only. Always consult a professional
financial advisor before making personal financial decisions.
| Although the information displayed is believed to be accurate, no warranties or representations are made of any kind. |
| HOMELIFE HEARTS REALTY INC. |
|
|

Dir:
1-866-382-2968
Bus:
416-548-7854
Fax:
416-981-7184
| Virtual Tour | Book Showing | Email a Friend |
Jump To:
At a Glance:
| Type: | Freehold - Detached |
| Area: | Durham |
| Municipality: | Oshawa |
| Neighbourhood: | Lakeview |
| Style: | 2-Storey |
| Lot Size: | 34.09 x 100.00(Feet) |
| Tax: | $3,274.3 |
| Beds: | 3 |
| Baths: | 2 |
| Fireplace: | N |
| Pool: | None |
Locatin Map:
Payment Calculator:
- Color Examples
- Green
- Black and Gold
- Dark Navy Blue And Gold
- Cyan
- Black
- Purple
- Gray
- Blue and Black
- Orange and Black
- Red
- Magenta
- Gold
- Device Examples

