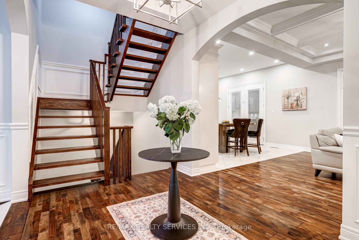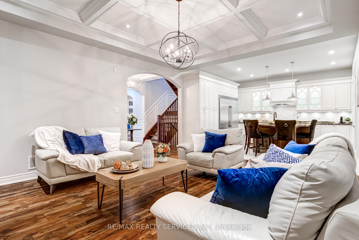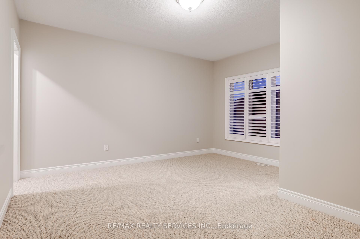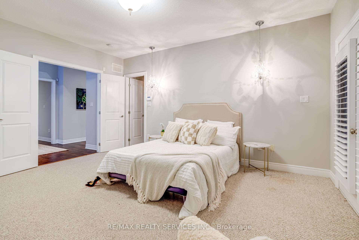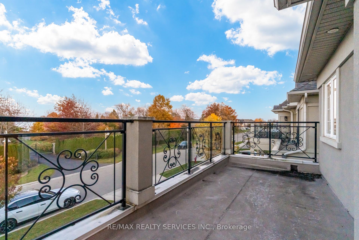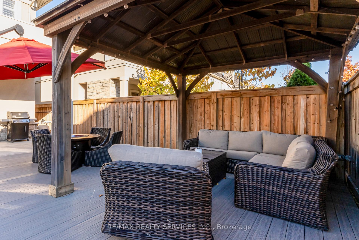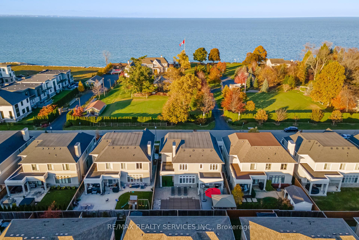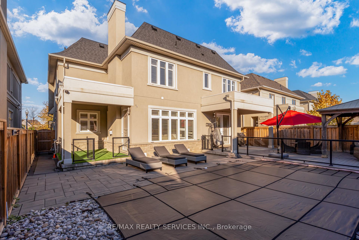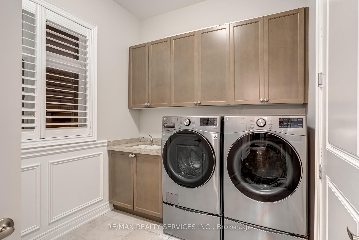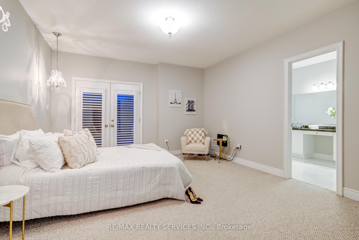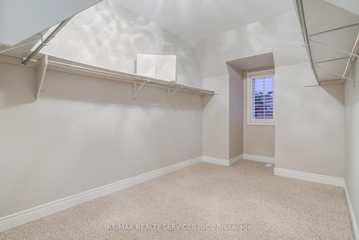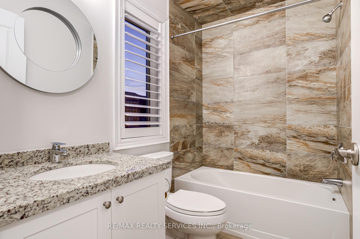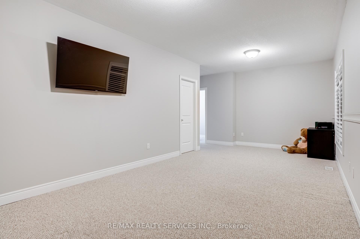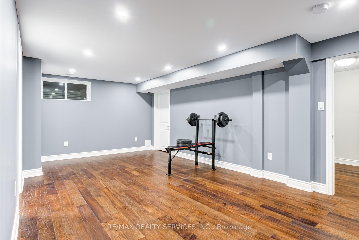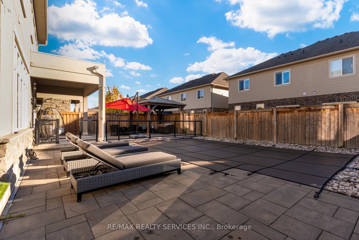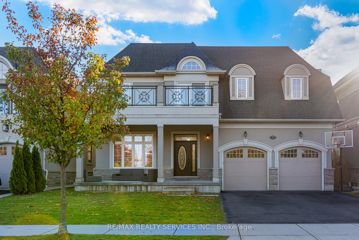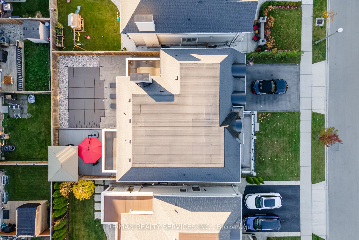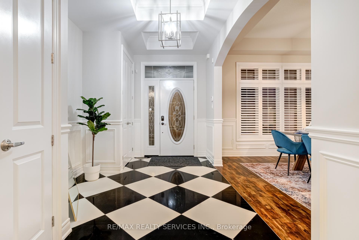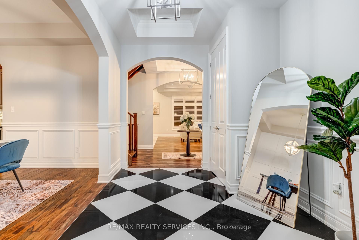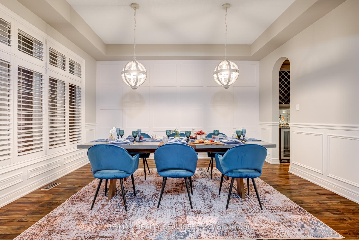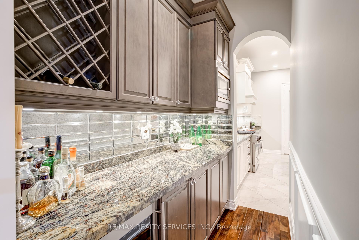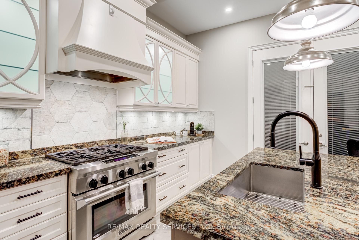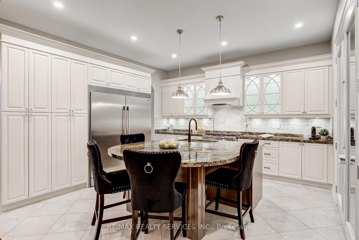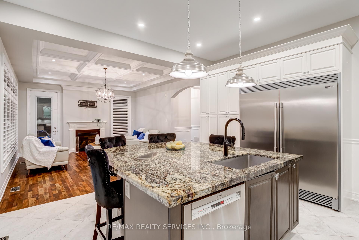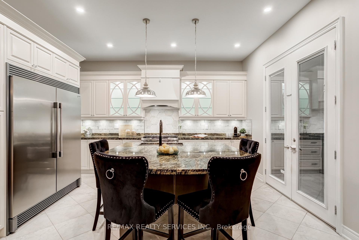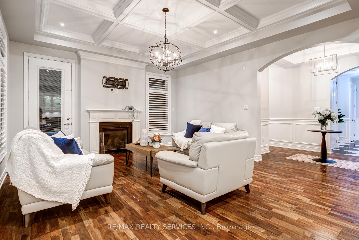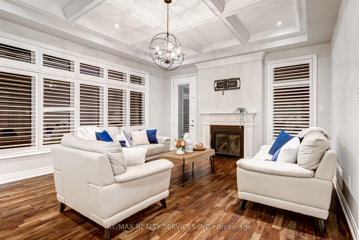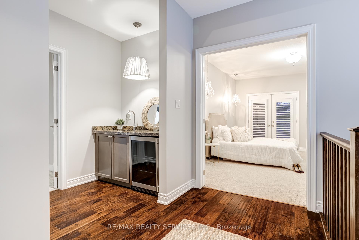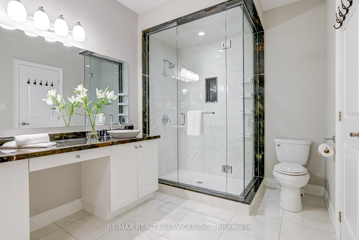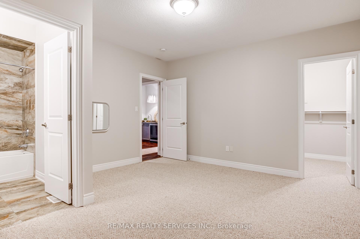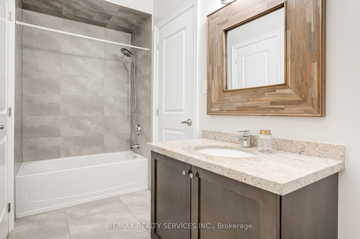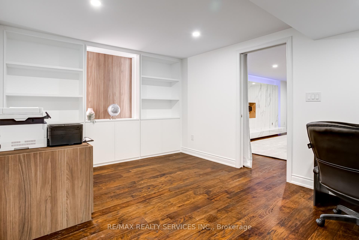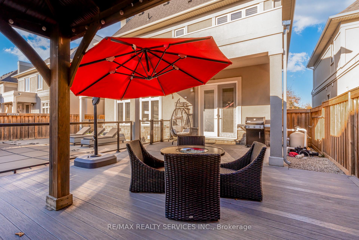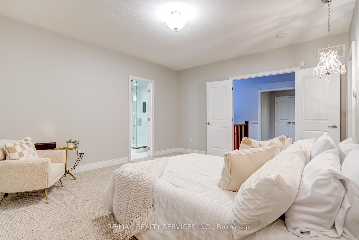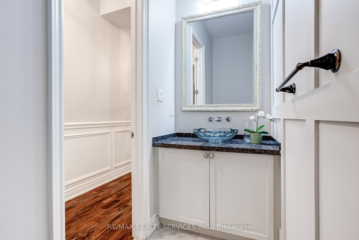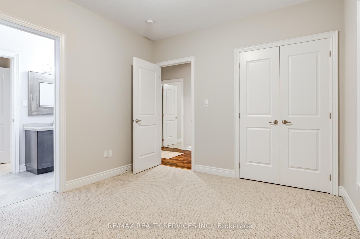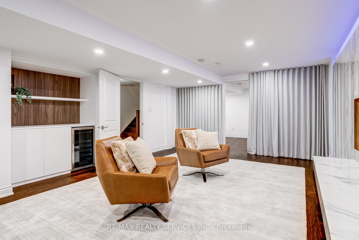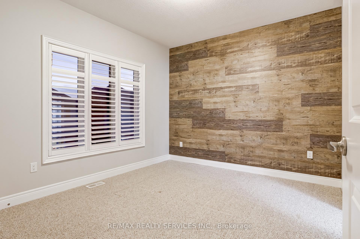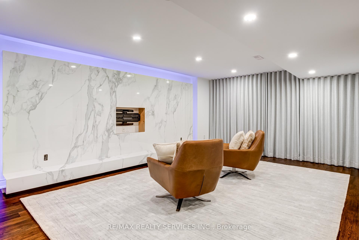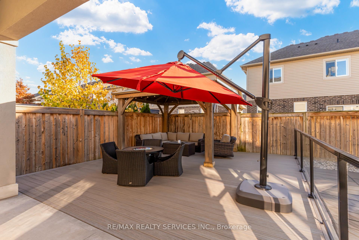$1,999,000
Available - For Sale
Listing ID: X10407175
51 Copes Lane , Hamilton, L8E 5C7, Ontario
| Welcome to unparalleled luxury in one of Hamiltons most coveted pockets, just off the shores of Lake Ontario, where breathtaking views of Lake Ontario, CN Tower & Toronto Skyline elevate this stunning residence. This exquisite home offers refined living at its finest, featuring an elegant home office, a fully equipped gym area, and an entertainment room designed for hosting unforgettable gatherings. The primary suite is a true sanctuary, complete with its own private balcony showcasing Lakeviews. Step outside to discover the heated saltwater swimming pool, perfect for relaxation and recreation, surrounded by a meticulously designed backyard requiring minimal upkeep no grass, just seamless elegance. Pet owners will appreciate the fenced-in pet relief station with its own dedicated door from the living area for convenience and ease.The second floor features a sophisticated wet bar, perfect for evening refreshments. The chefs kitchen is a dream for culinary enthusiasts, equipped for creating gourmet dishes and entertaining guests with style. Adjacent to the kitchen, a stunning server with arched openings adds character and function, while the sophisticated waffle ceilings contribute a touch of grandeur to the open-concept living spaces. Custom cabinetry is found throughout the home, adding both elegance and ample storage for a clutter-free lifestyle. The basement includes a beverage fridge, enhancing convenience for entertaining or everyday living. Every detail of this home has been crafted for luxury, comfort, and timeless beauty. This property is a rare opportunity to experience lakeside living in a prestigious Hamilton enclave. Don't miss your chance to make this exceptional home yours. |
| Extras: All existing ELFs, top-of-the-line stainless steel appliances, custom cabinetry, providing both elegance and ample storage solutions. Included are existing TV brackets for added convenience, Beverage Fridge in Servery, Wet Bar and Basement. |
| Price | $1,999,000 |
| Taxes: | $10217.45 |
| Address: | 51 Copes Lane , Hamilton, L8E 5C7, Ontario |
| Lot Size: | 52.49 x 96.42 (Feet) |
| Directions/Cross Streets: | Fruitland & QEW |
| Rooms: | 16 |
| Bedrooms: | 4 |
| Bedrooms +: | |
| Kitchens: | 1 |
| Family Room: | N |
| Basement: | Finished, Full |
| Property Type: | Detached |
| Style: | 2-Storey |
| Exterior: | Stone, Stucco/Plaster |
| Garage Type: | Built-In |
| (Parking/)Drive: | Pvt Double |
| Drive Parking Spaces: | 2 |
| Pool: | Inground |
| Property Features: | Lake/Pond, Marina, Park |
| Fireplace/Stove: | Y |
| Heat Source: | Gas |
| Heat Type: | Forced Air |
| Central Air Conditioning: | Central Air |
| Laundry Level: | Main |
| Sewers: | Sewers |
| Water: | Municipal |
| Utilities-Cable: | Y |
| Utilities-Hydro: | Y |
| Utilities-Gas: | Y |
| Utilities-Telephone: | Y |
$
%
Years
This calculator is for demonstration purposes only. Always consult a professional
financial advisor before making personal financial decisions.
| Although the information displayed is believed to be accurate, no warranties or representations are made of any kind. |
| RE/MAX REALTY SERVICES INC. |
|
|

Dir:
1-866-382-2968
Bus:
416-548-7854
Fax:
416-981-7184
| Virtual Tour | Book Showing | Email a Friend |
Jump To:
At a Glance:
| Type: | Freehold - Detached |
| Area: | Hamilton |
| Municipality: | Hamilton |
| Neighbourhood: | Lakeshore |
| Style: | 2-Storey |
| Lot Size: | 52.49 x 96.42(Feet) |
| Tax: | $10,217.45 |
| Beds: | 4 |
| Baths: | 5 |
| Fireplace: | Y |
| Pool: | Inground |
Locatin Map:
Payment Calculator:
- Color Examples
- Green
- Black and Gold
- Dark Navy Blue And Gold
- Cyan
- Black
- Purple
- Gray
- Blue and Black
- Orange and Black
- Red
- Magenta
- Gold
- Device Examples

