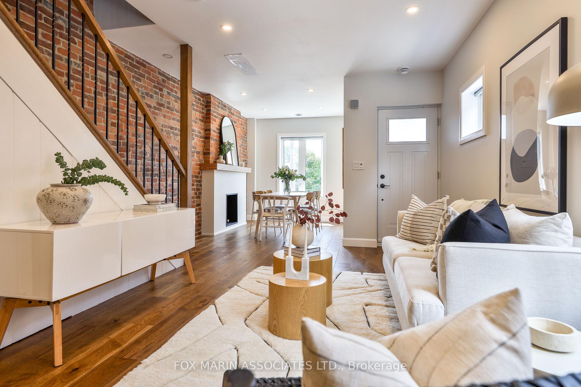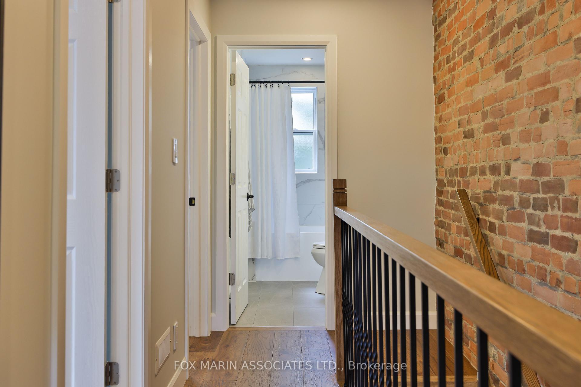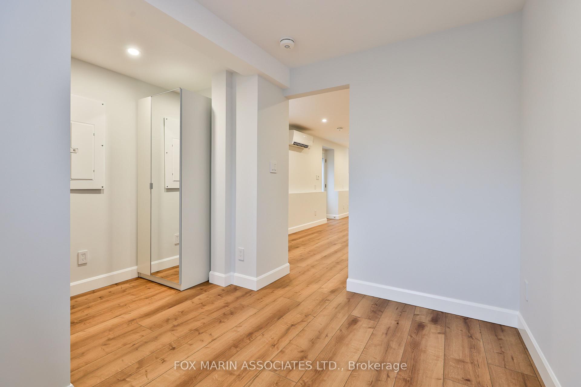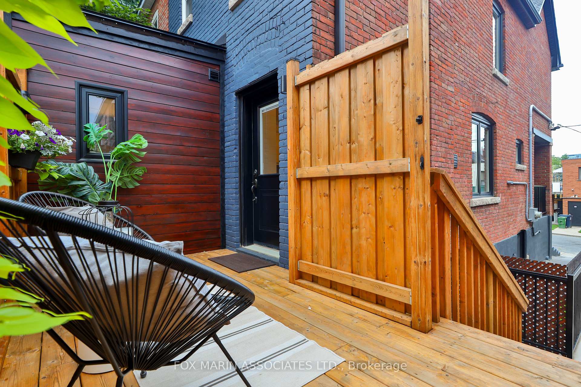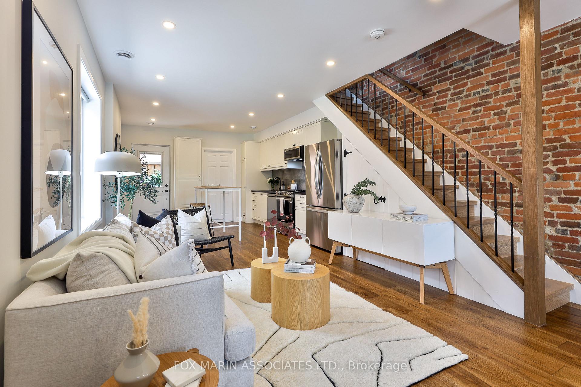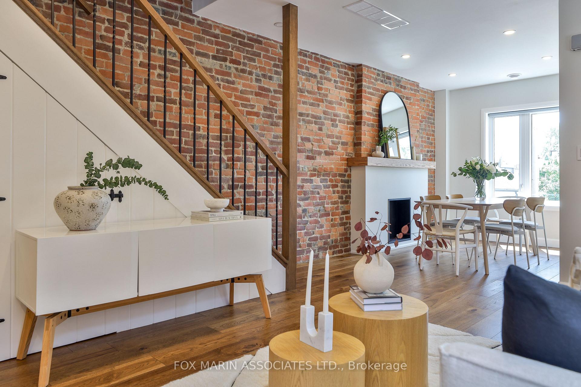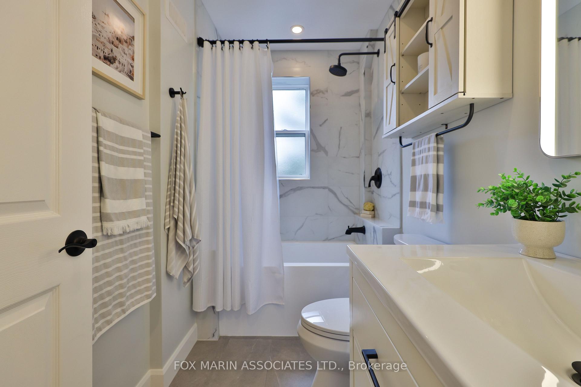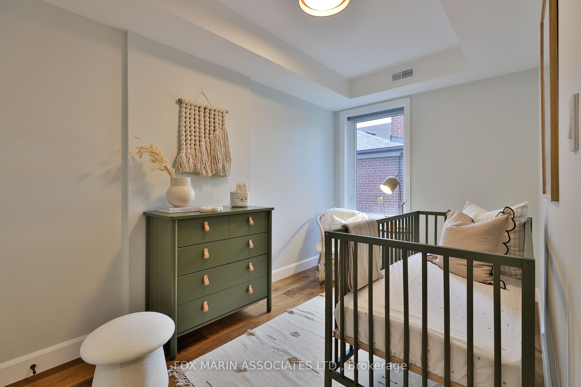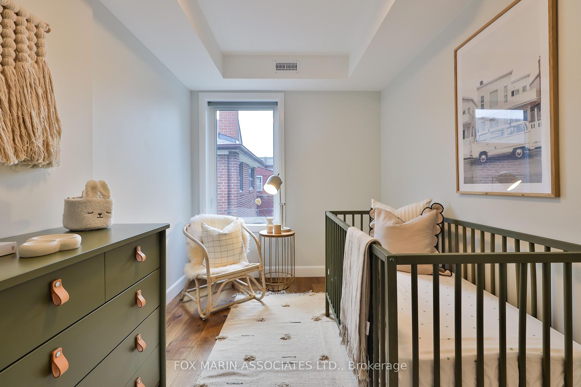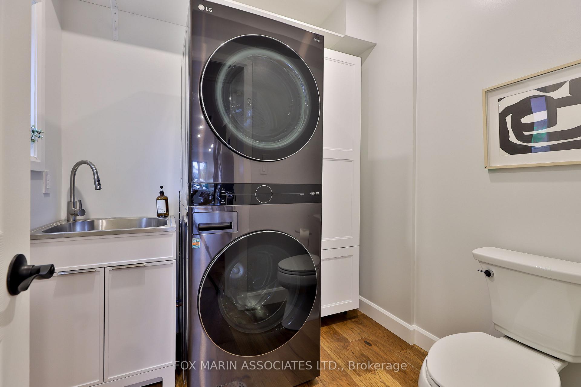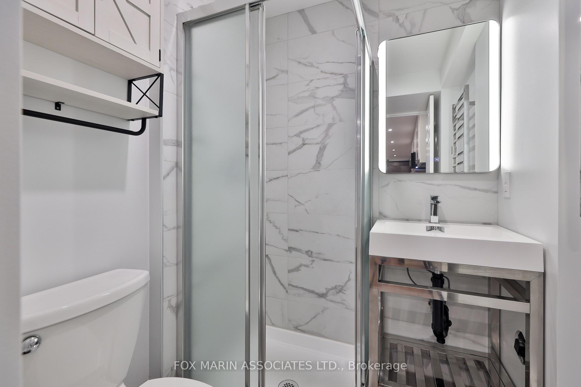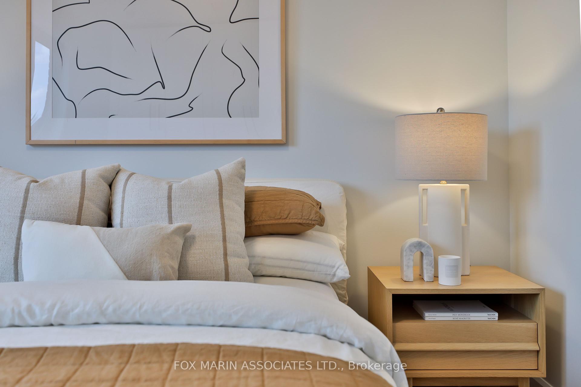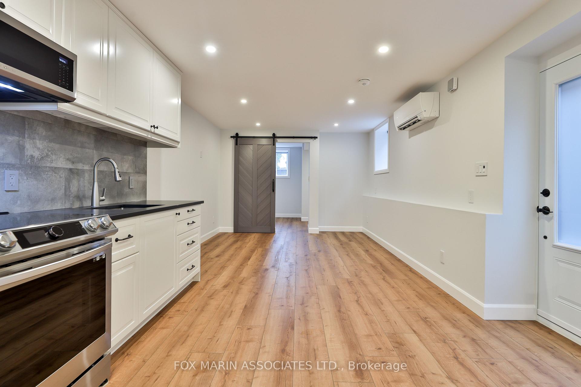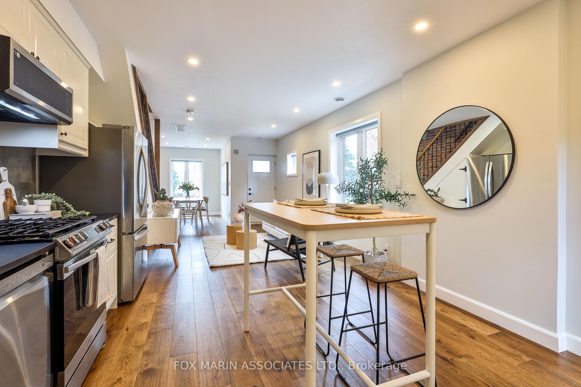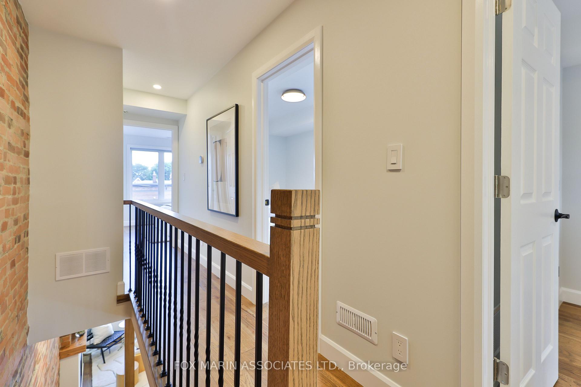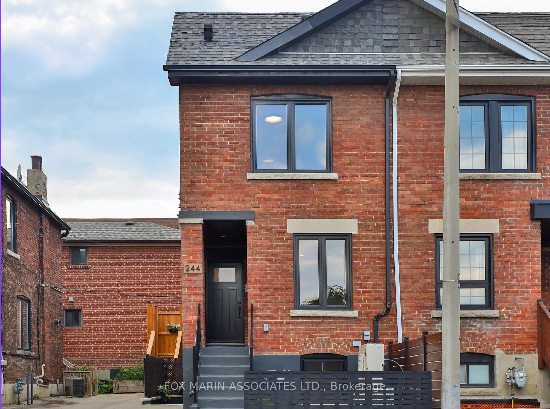$1,298,000
Available - For Sale
Listing ID: W10412296
244 Rosemount Ave , Toronto, M6H 2N3, Ontario
| We dare you to check out the engine under this hood! A remarkable legal two-unit dwelling earmarked by a library list of upgrades too long to list. A dreamy double-header draped in history stacked by a scrupulous back-to-the-studs transformation! Were talking about an awe-inspiring, meticulous & thoughtfully planned renovation that defines what a turn-key property is truly all about! Behind (and inside) the walls of this century home live two legal, vacant and pristine, self-contained apartments (each bestowed with separate entrances, laundry, utilities, storage & outdoor spaces). This bright and cheerful Corso Italia home features snug alcoves, spacious room sizes & a generous serving of old-school common sense the perfect blend of pretty meets practicality! Reflecting a welcoming aesthetic, this long-term investment features clean ivory walls, restored exposed brick walls, wide planking flooring, contemporary kitchens & baths and flawless features & finishes. Indeed, a rare breed in a complex time that offers up more than just a home this is a solution, my friends. |
| Extras: Excellent Public Transport, With St. Clair Wests Dedicated Streetcar Line, Eglintons New Lrt Line At Dufferin, Up Express Stops Or A Quick Jump To Black Creek Drive. Access To The Stockyards, Geary Avenue, Schools & Green Space Galore! |
| Price | $1,298,000 |
| Taxes: | $3984.32 |
| Address: | 244 Rosemount Ave , Toronto, M6H 2N3, Ontario |
| Lot Size: | 23.42 x 51.00 (Feet) |
| Directions/Cross Streets: | St. Clair West & Dufferin Street |
| Rooms: | 6 |
| Rooms +: | 3 |
| Bedrooms: | 3 |
| Bedrooms +: | 1 |
| Kitchens: | 2 |
| Family Room: | N |
| Basement: | Apartment, Fin W/O |
| Approximatly Age: | 100+ |
| Property Type: | Semi-Detached |
| Style: | 2-Storey |
| Exterior: | Brick |
| Garage Type: | None |
| (Parking/)Drive: | Mutual |
| Drive Parking Spaces: | 1 |
| Pool: | None |
| Approximatly Age: | 100+ |
| Approximatly Square Footage: | 1100-1500 |
| Property Features: | Fenced Yard, Library, Park, Public Transit, Rec Centre, School |
| Fireplace/Stove: | N |
| Heat Source: | Gas |
| Heat Type: | Forced Air |
| Central Air Conditioning: | Central Air |
| Sewers: | Sewers |
| Water: | Municipal |
$
%
Years
This calculator is for demonstration purposes only. Always consult a professional
financial advisor before making personal financial decisions.
| Although the information displayed is believed to be accurate, no warranties or representations are made of any kind. |
| FOX MARIN ASSOCIATES LTD. |
|
|

Dir:
1-866-382-2968
Bus:
416-548-7854
Fax:
416-981-7184
| Virtual Tour | Book Showing | Email a Friend |
Jump To:
At a Glance:
| Type: | Freehold - Semi-Detached |
| Area: | Toronto |
| Municipality: | Toronto |
| Neighbourhood: | Corso Italia-Davenport |
| Style: | 2-Storey |
| Lot Size: | 23.42 x 51.00(Feet) |
| Approximate Age: | 100+ |
| Tax: | $3,984.32 |
| Beds: | 3+1 |
| Baths: | 3 |
| Fireplace: | N |
| Pool: | None |
Locatin Map:
Payment Calculator:
- Color Examples
- Green
- Black and Gold
- Dark Navy Blue And Gold
- Cyan
- Black
- Purple
- Gray
- Blue and Black
- Orange and Black
- Red
- Magenta
- Gold
- Device Examples

